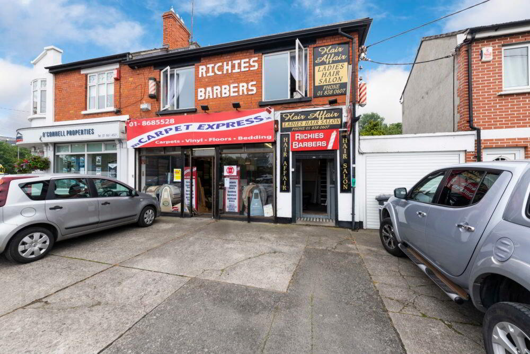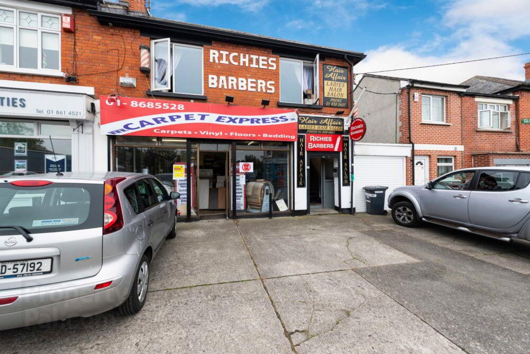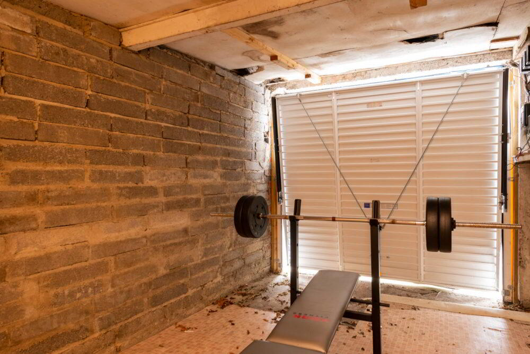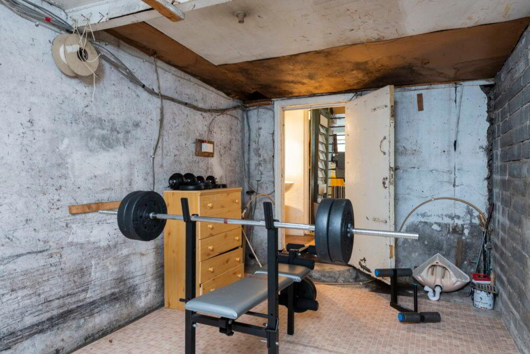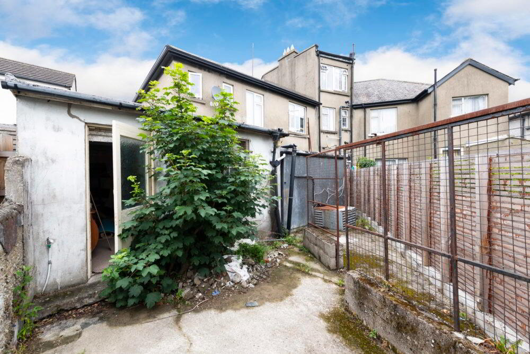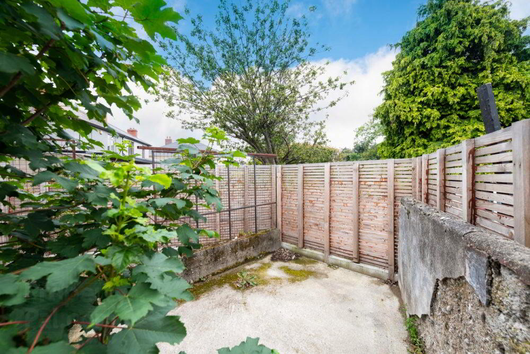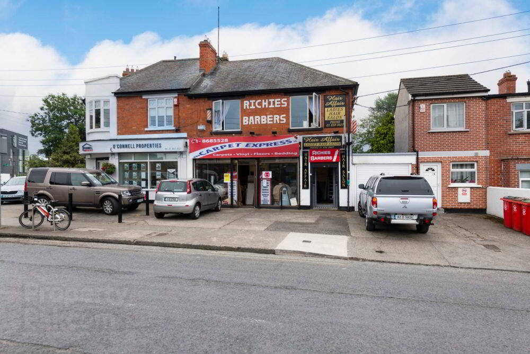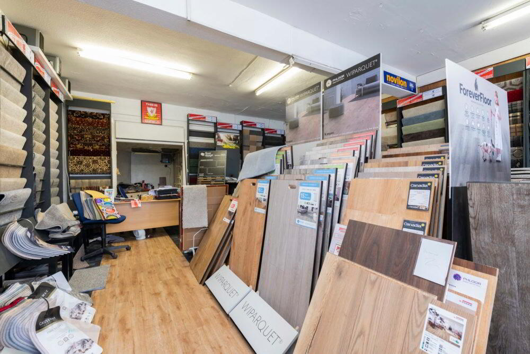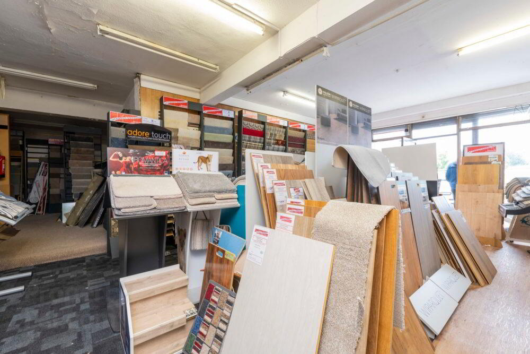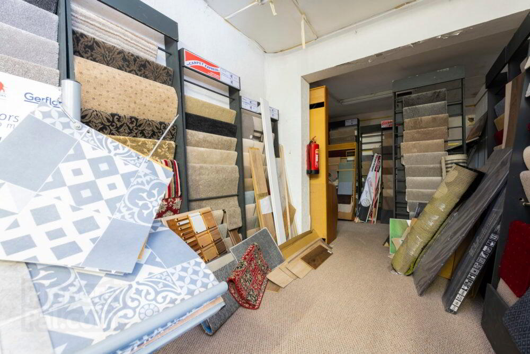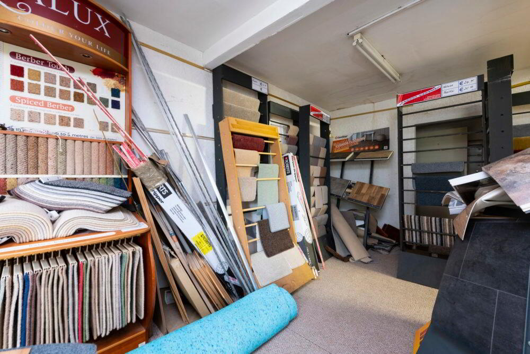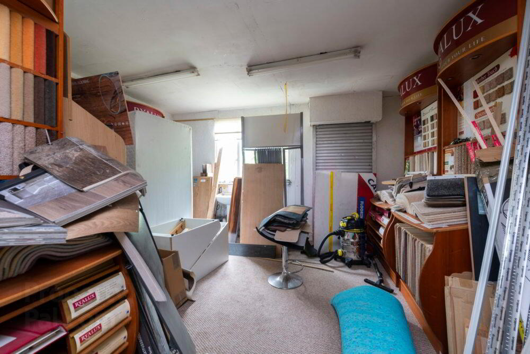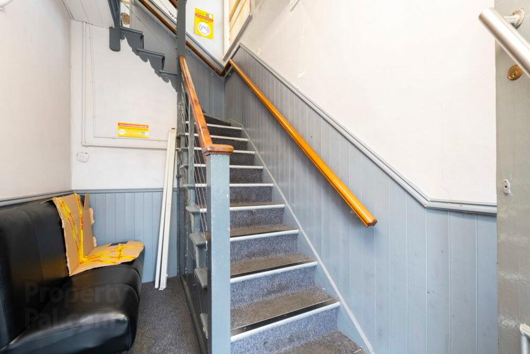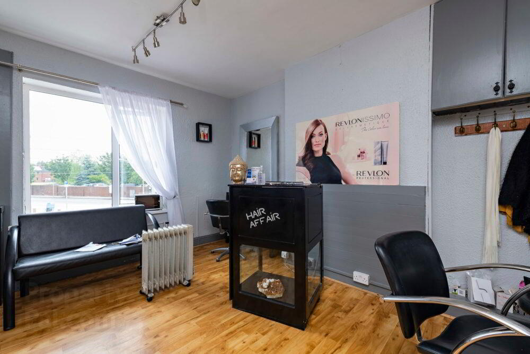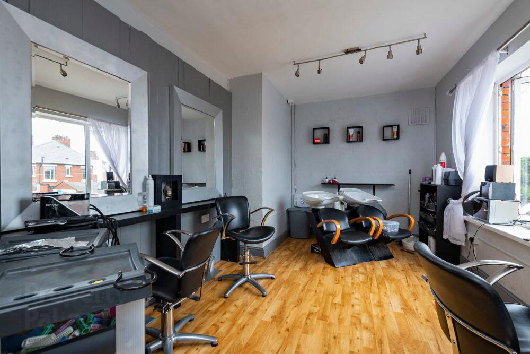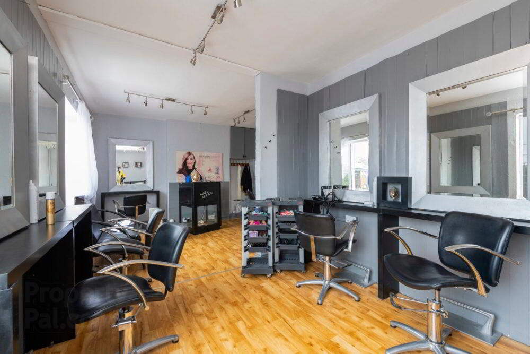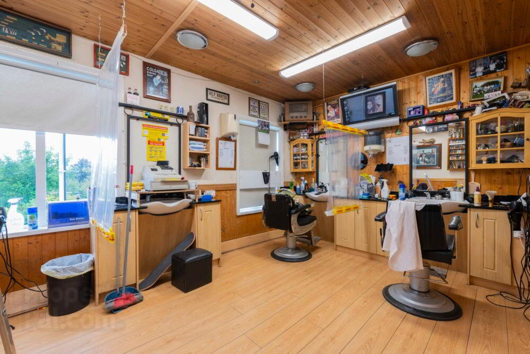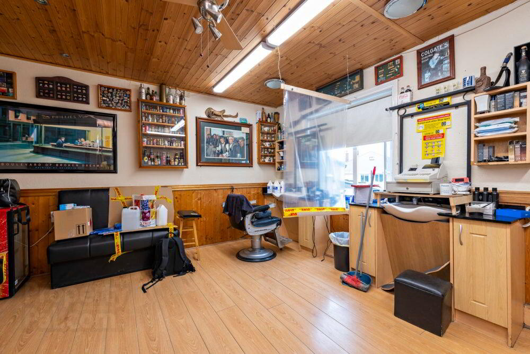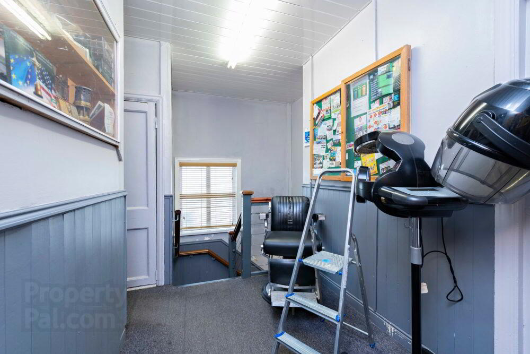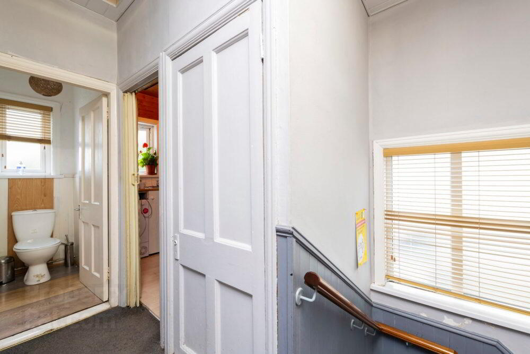74 Navan Road,
Dublin, D07NX62
Commercial Property (183.6 sq m)
Price €395,000
2 Bathrooms
Property Overview
Status
For Sale
Style
Commercial Property
Property Features
Size
183.6 sq m (1,976.3 sq ft)
Property Financials
Price
€395,000
Property Engagement
Views Last 7 Days
21
Views Last 30 Days
115
Views All Time
4,404
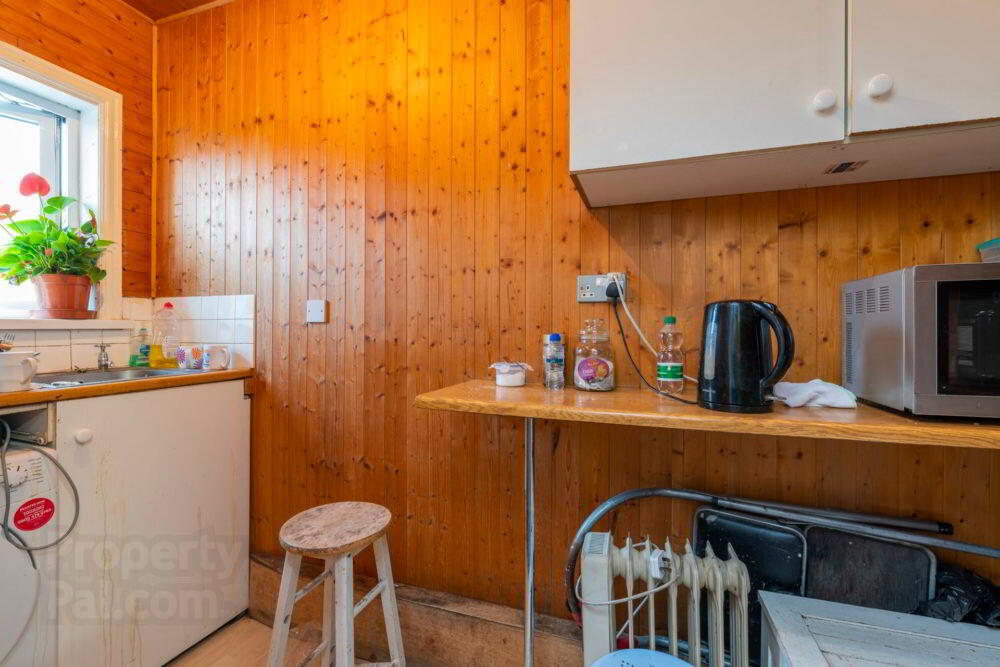
Superb Investment Opportunity with growth potential in a busy prominent location
Property Features
Ground and First Floor Retail Units in a busy location with a prominent profile
Tenants not affected
Superb Investment Opportunity
Potential Income growth
The property is located in an area zoned Z3 in the Dublin City Development Plan 2016-2022 “To provide for and improve neighbourhood facilities”.
Well served by public transport
O’Connor Estate Agents are delighted to bring this superb Investment opportunity to the market. No 74 Navan Road is a semi-detached red brick property comprising a ground floor Retail Unit with garage currently operating as Carpet Express and a first floor unit with its own separate entrance currently operating as a Salon / Barber. The Investment currently generates €27,200 in annual income with potential to grow this in the short term.
The property is ideally positioned on the City side of the Navan Road, a busy thoroughfare close to the Cabra Road junction and other prominent commercial centres such as The Maple Centre with McDonalds and Iceland, Tesco, a number of large car dealerships and the Navan Road Primary Care Centre. The immediate area in a mature established residential area and car parking is provided to the front of the units.
The ground floor Retail Unit extends to approx. 112 sq.m. (1,206 sq.ft.) to include the Garage which can be accessed from the Unit. There is also direct access to a private rear yard. The Unit is mainly Open Plan with areas used as a Showroom, Office and Storage. The unit also contains a kitchenette and WC.
The first floor Retail Unit has its own private entrance with small ground floor lobby, upstairs is mainly divided into separate male and female salons. The unit also has a kitchenette/staff area and WC. This unit extends to approx. 71 sq.m. (764 sq.ft.).
For further tenancy information please contact us on 01-8603997.
Viewing is by appointment only
Accommodation
Ground Floor
Retail Unit approx. 100 sq.m.
Garage approx. 12 sq.m.
Access to Rear Yard
First Floor
Retail Unit with private entrance at ground floor level approx. 71 sq.m.
On view by appointment
PLANS AND IMAGES PROVIDED ARE FOR ILLUSTRATION PURPOSES ONLY

