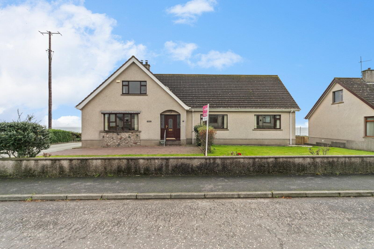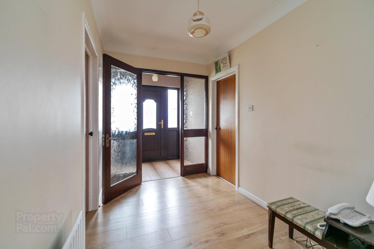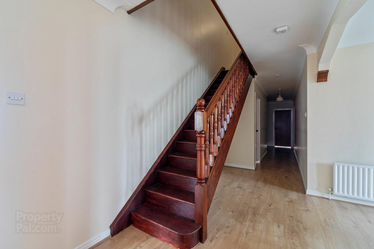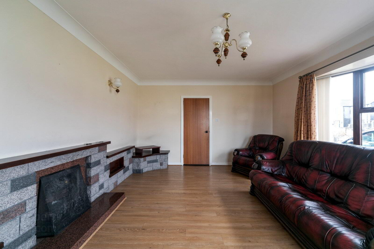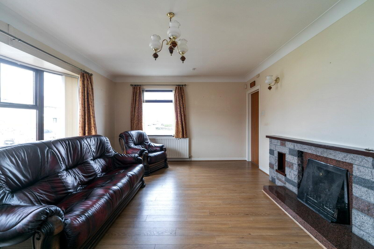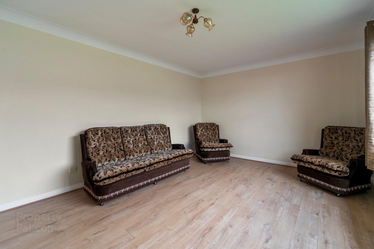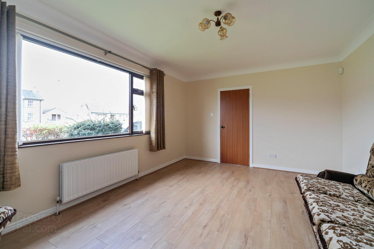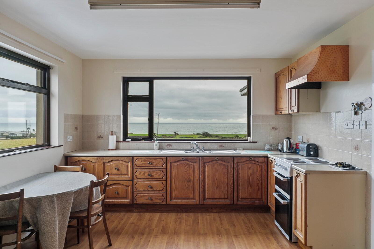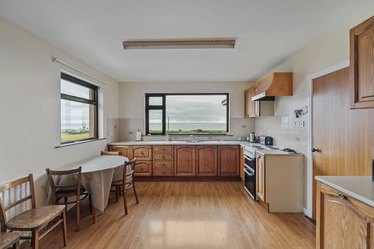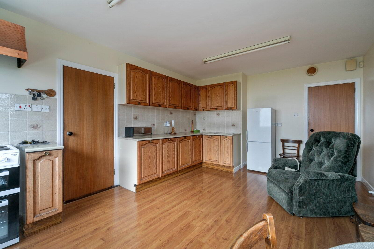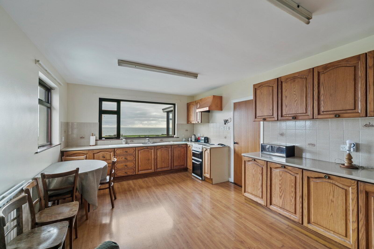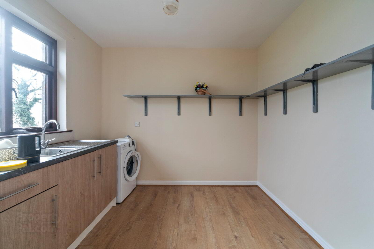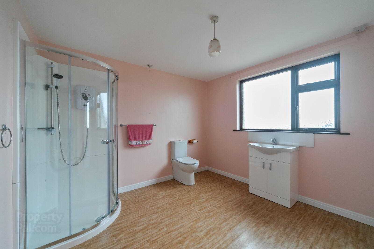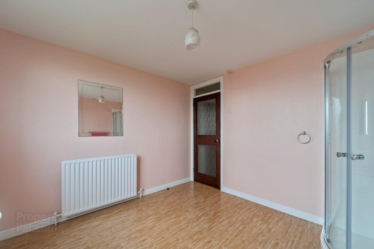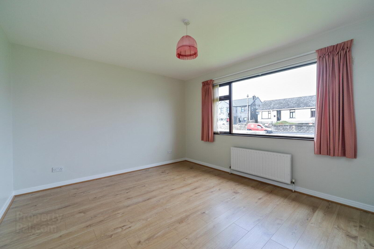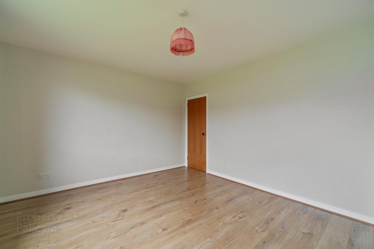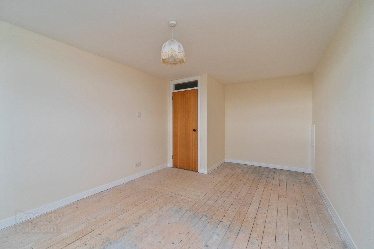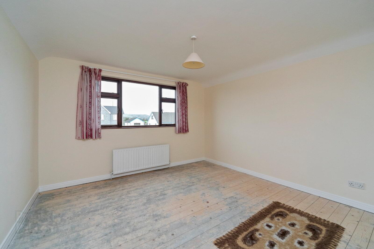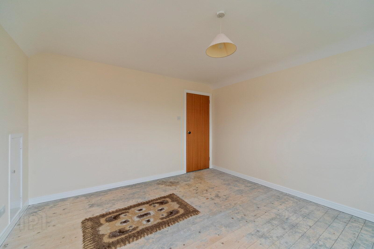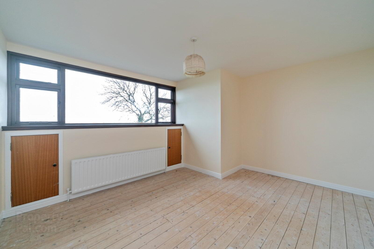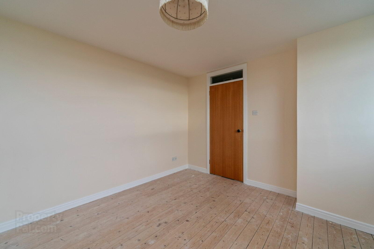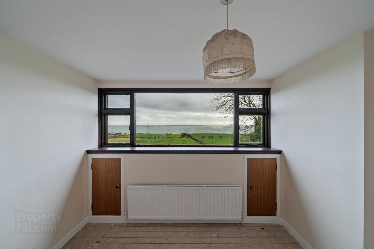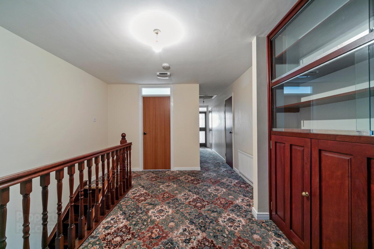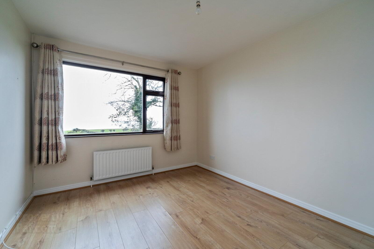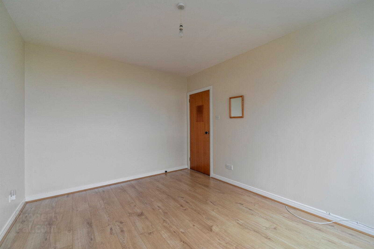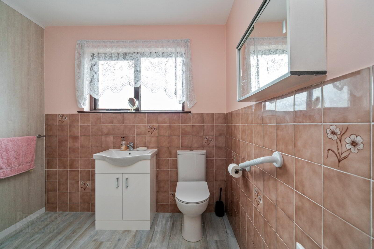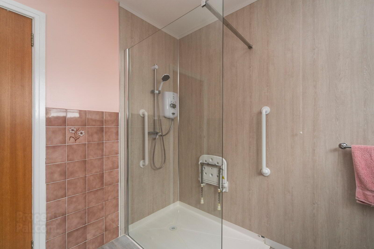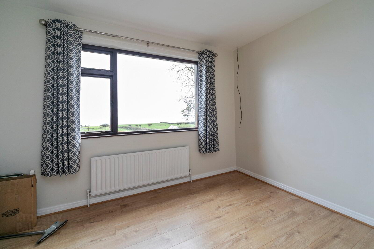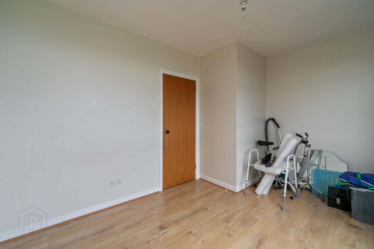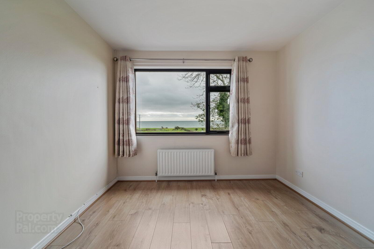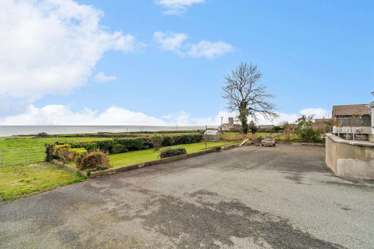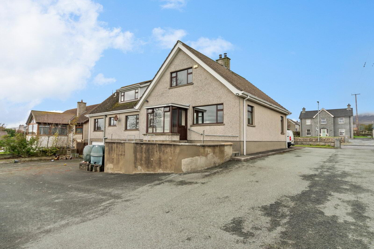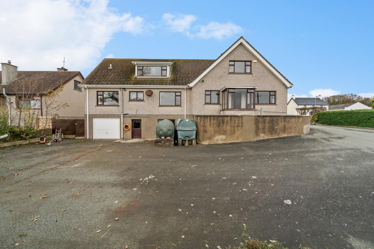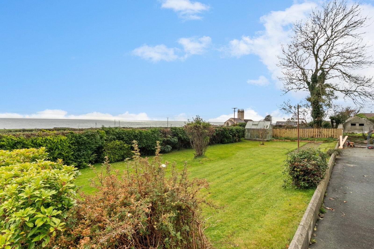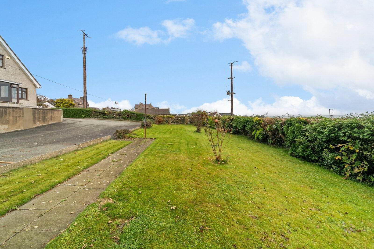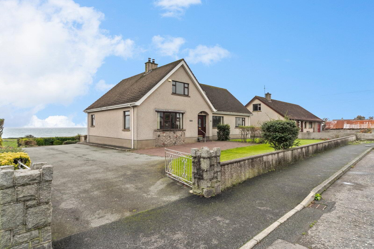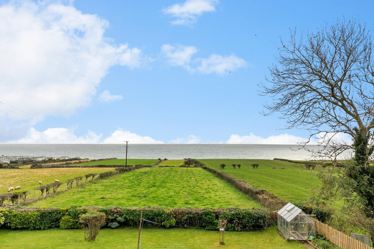74 Kilkeel Road,
Annalong, Newry, BT34 4TJ
6 Bed Detached House
Asking Price £400,000
6 Bedrooms
2 Bathrooms
2 Receptions
Property Overview
Status
For Sale
Style
Detached House
Bedrooms
6
Bathrooms
2
Receptions
2
Property Features
Tenure
Not Provided
Energy Rating
Broadband
*³
Property Financials
Price
Asking Price £400,000
Stamp Duty
Rates
£3,351.48 pa*¹
Typical Mortgage
Legal Calculator
In partnership with Millar McCall Wylie
Property Engagement
Views Last 7 Days
217
Views Last 30 Days
1,158
Views All Time
10,922
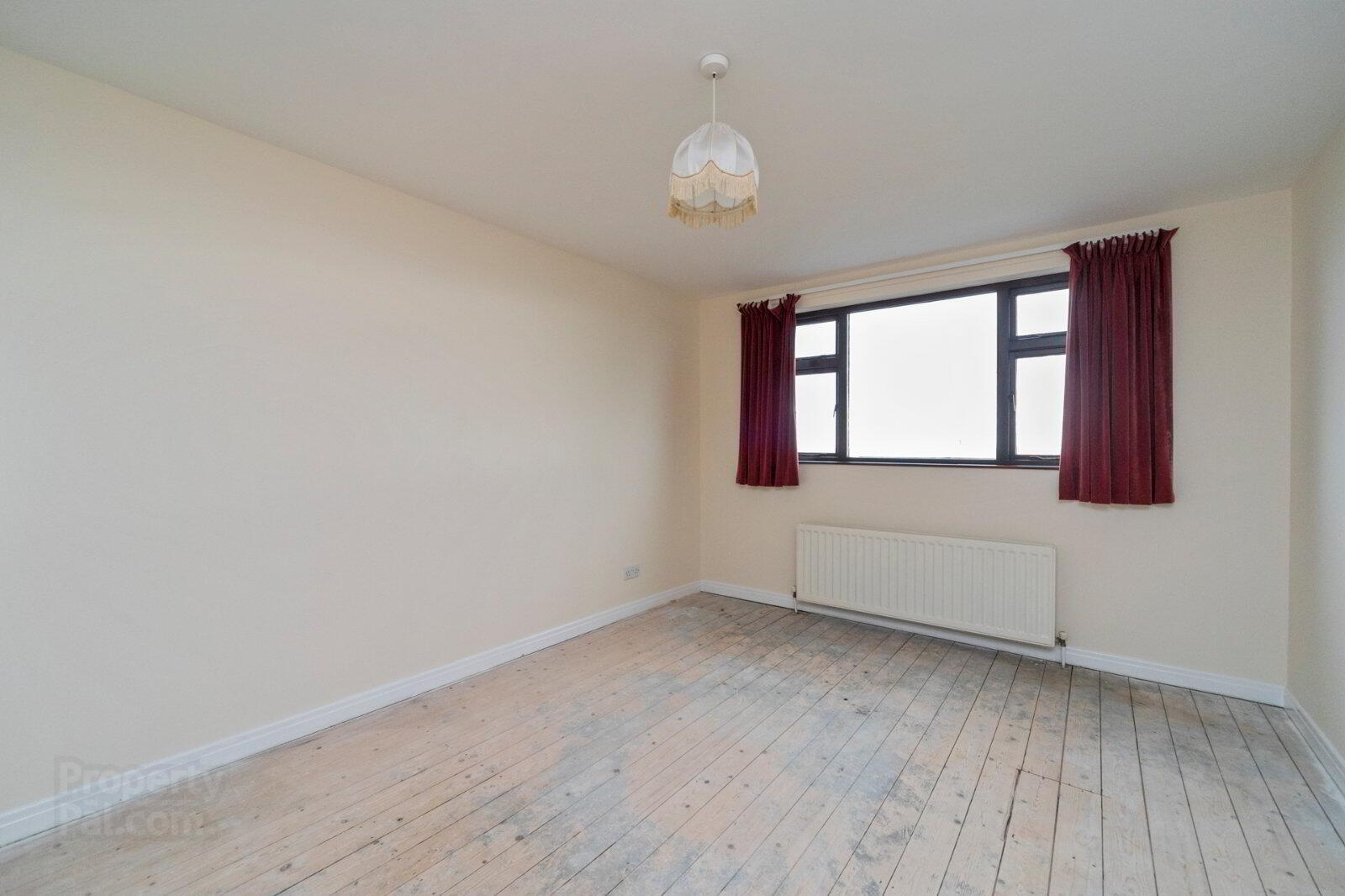 74 KILKEEL ROAD, ANNALONG We are pleased to offer to the market this excellent property situated in the heart of Annalong. The property offers a deceptive amount of space with 6 bedrooms, 2 receptions. and 2 bathrooms. The property also offers a large basement garage with the potential for a variety of buiness and leisure uses. The property is in need of some modernisation but provides an amazing and unique opportunity within the local property market. The property boasts spectacular unobstructed sea views to the rear. The property is within easy walking distance to all of Annalong's local amenities. To the rear of the house is a field of approximately 0.8 acres which can also be purchased. Opportunities for such a sizeable property with so much potential do not come on to the market often in Annalong so early viewing is highly recommended!
74 KILKEEL ROAD, ANNALONG We are pleased to offer to the market this excellent property situated in the heart of Annalong. The property offers a deceptive amount of space with 6 bedrooms, 2 receptions. and 2 bathrooms. The property also offers a large basement garage with the potential for a variety of buiness and leisure uses. The property is in need of some modernisation but provides an amazing and unique opportunity within the local property market. The property boasts spectacular unobstructed sea views to the rear. The property is within easy walking distance to all of Annalong's local amenities. To the rear of the house is a field of approximately 0.8 acres which can also be purchased. Opportunities for such a sizeable property with so much potential do not come on to the market often in Annalong so early viewing is highly recommended!- Ground Floor
- Entrance Porch
- Living Room
- 5.8m x 3.96m (19'0" x 12'12")
Wooden floor, fireplace, double radiator, bay window, pendant light. - Sitting Room
- 5.1m x 3.68m (16'9" x 12'1")
Laminate wood floor, double radiator painted walls, pendant lighting. - Kitchen
- 5.84m x 3.68m (19'2" x 12'1")
Spectacular sea views, traditional shaker style kitchen, with high and low level units, formica worktop, sink and drainer, radiator, painted walls, flourescent strip lighting. - Utility Room
- 3.07m x 2.82m (10'1" x 9'3")
Traditional shaker kitchen units with oak effect doors, formica worktop with sink and drainer, painted walls, laminate flooring. - Bedroom 1
- 4.52m x 3.68m (14'10" x 12'1")
Spacious double bedroom wth laminate wood floor, painted walls and pendant lighting. - Bedroom 2
- 3.12m x 4.17m (10'3" x 13'8")
Spacious double bedroom wth laminate wood floors, painted walls and pendant lighting. - Wetroom
- 2.46m x 2.44m (8'1" x 8'0")
Recently refurbished modern new wetroom with large shower enclosure and electric shower, vanity unit unit with sink and chrome mixer tap, WC. Floor to ceiling tiling. - Bedroom 3
- 4m x 3.02m (13'1" x 9'11")
Large room which could be used as a play room, study or bedroom, Beautiful sea view, painted walls, laminate wood floor, pendant lighting. - First Floor
- Bedroom 4
- 3.45m x 4.14m (11'4" x 13'7")
Sea views, painted wall, pendant lighting. - Bedroom 5
- 4.8m x 3.2m (15'9" x 10'6")
Carpeted floor, painted walls, sea views, pendant lighting. - Bedroom 6
- 3.66m x 3.96m (12'0" x 12'12")
Carpeted floor, painted walls, pendant lighting. - Shower Room
- 3.28m x 3.12m (10'9" x 10'3")
Painted walls, laminate flooring, electric shower, modern sanitaryware, large space suiable for a bath. - Landing
- 4.22m x 3.3m (13'10" x 10'10")
Carpet, painted walls, built in statement bookcase, access to substantial under roof storage. - Basement Garage
- The garage has been subdivided into a variety of individual spaces suitabe for vehicle storage, workshops, man cave, realaxtion space, the possibilities are endless!


