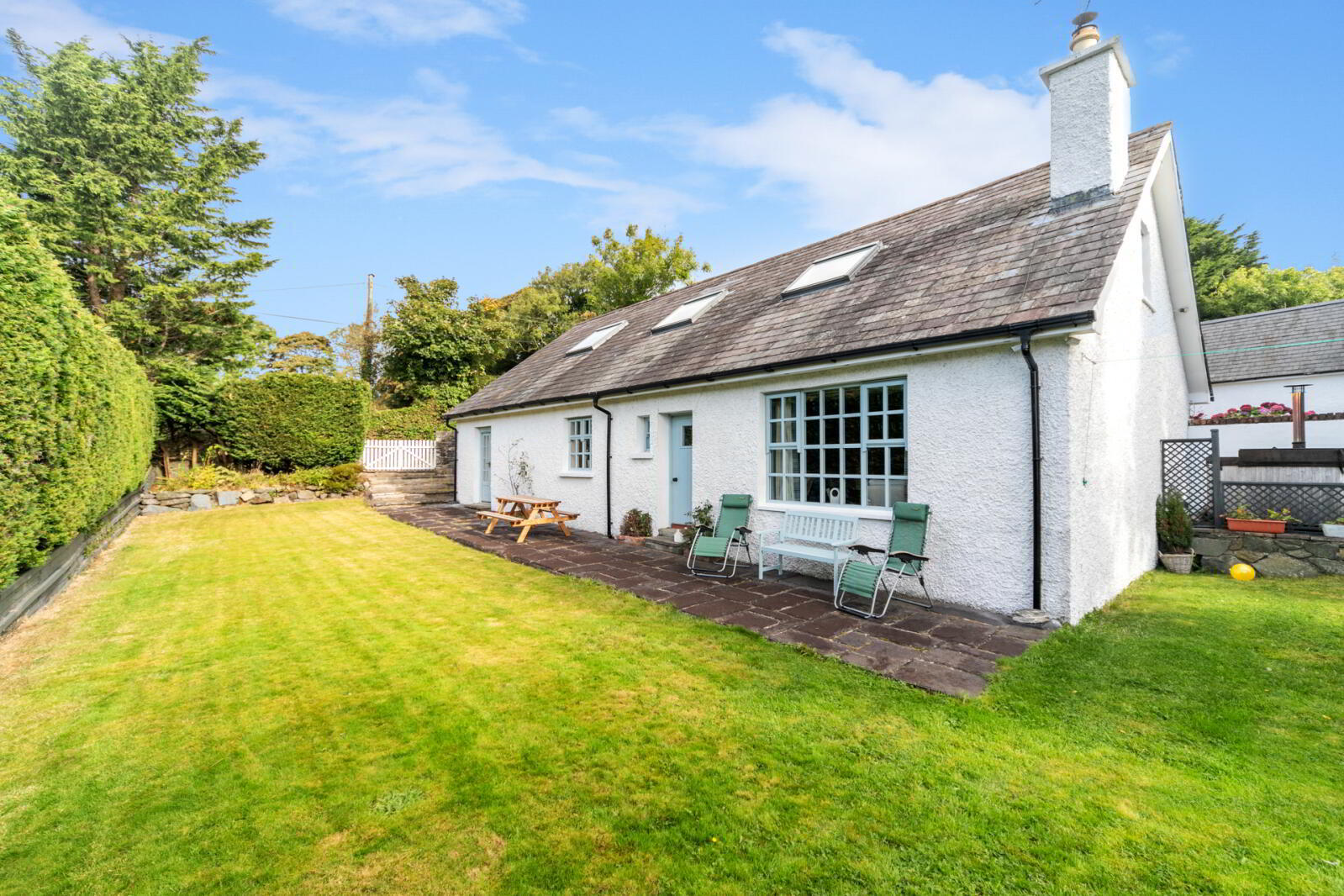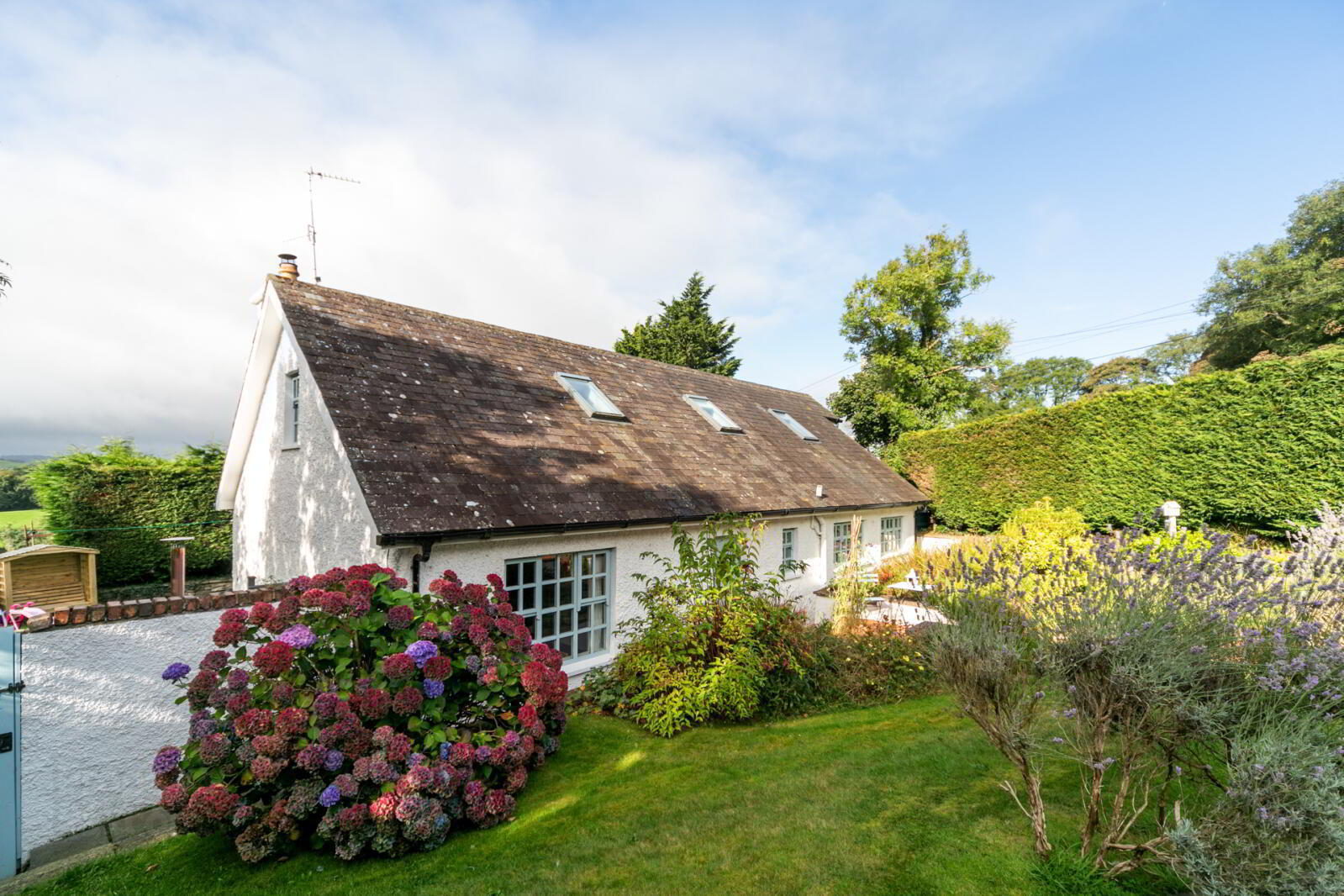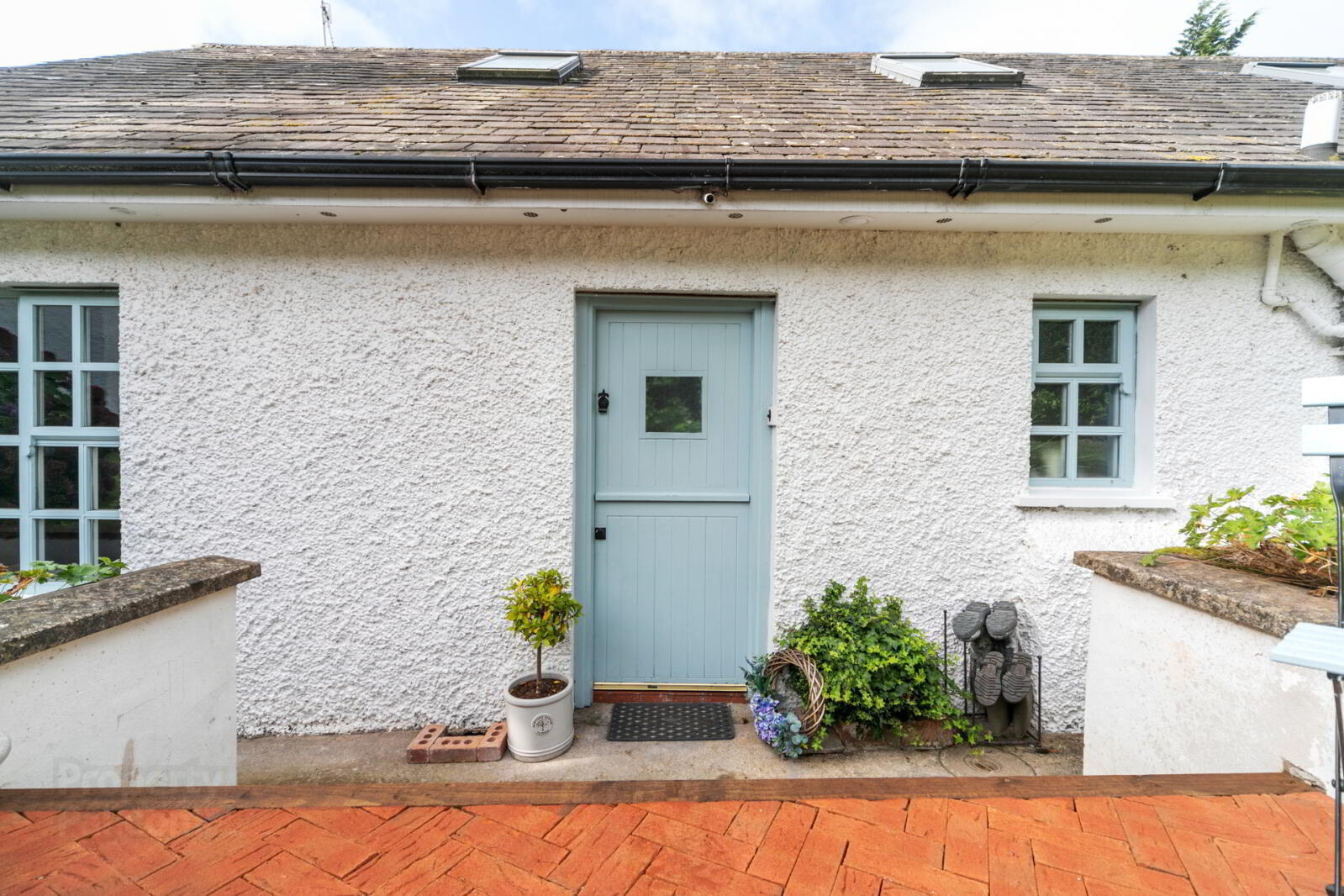


74 Glassdrumman Road,
Ballynahinch, BT24 8TW
3 Bed House
Sale agreed
3 Bedrooms
3 Receptions
Property Overview
Status
Sale Agreed
Style
House
Bedrooms
3
Receptions
3
Property Features
Tenure
Not Provided
Energy Rating
Broadband
*³
Property Financials
Price
Last listed at Asking Price £375,000
Rates
£2,137.96 pa*¹
Property Engagement
Views Last 7 Days
96
Views Last 30 Days
369
Views All Time
31,049

Features
- Charming Detached Country Cottage Dating Back To Approximately 1860
- Well Presented, & Deceptively Spacious Accommodation
- Three Generous Bedrooms
- Three Reception Rooms
- Fully Fitted Kitchen With Casual Dining Area
- Separate Utility Room
- Downstairs Bathroom
- Luxury First Floor Shower Room
- Oil Fired Central Heating
- Double Glazing
- House has an abundance of storage space
- Recently renovated heating system with new efficient external boiler, hive control system and column & cast iron radiators
- Bus links to Belfast from end of road
- Superb Site With Well Tended Gardens To Front & Rear
- Large Detached Garage [ currently used as Gym ]
- Popular & Sought After Semi-Rural Location On Periphery Of Ballynahinch Town Centre & Approximately 25-30 Minutes From Belfast
- Ground Floor
- Entrance Hall
- Hardwood door to entrance hall with tiled floor.
- Living Room
- 4.57m x 4.45m (14'12" x 14'7")
Attractive feature fireplace with wood burning stove, parquet wooden flooring. - Dining Room
- 3.45m x 3.05m (11'4" x 10'0")
Parquet wooden flooring. - Family Room
- 3.76m x 3.43m (12'4" x 11'3")
Gas stove, double doors to front. - Kitchen/Dining area
- 5.26m x 2.92m (17'3" x 9'7")
Range of high and low level units, range cooker with induction hob and electric oven, inset sink, integrated dishwasher. - Utility Room
- 3.15m x 1.88m (10'4" x 6'2")
Plumbed for washing machine - Bedroom 1
- 4.1m x 3.25m (13'5" x 10'8")
Built-in cupboard, walk in wardrobe and eave storage space - Bathroom
- Freestanding bath, low flush WC, pedestal wash hand basin, ceramic tiled floor.
- First Floor
- Bedroom 2
- 4.47m x 4.32m (14'8" x 14'2")
Built-in units, wood strip flooring, built in wardrobes and eave storage space - Bedroom 3
- 5.26m x 14,4 (17'3" x 45'11")
Access to eaves/storage areas, built in wardrobe & bookshelf - Shower Room
- Fully tiled shower enclosure low flush WC, pedestal wash hand basin, heated towel rail.
- Landing
- Access to linen cupboard
- Outside
- Gardens
- Pleasant gardens to front and rear, and driveway parking.
- Detached Garage
- 8.53m x 7.32m (at widest points) (27'12" x 24'0")





