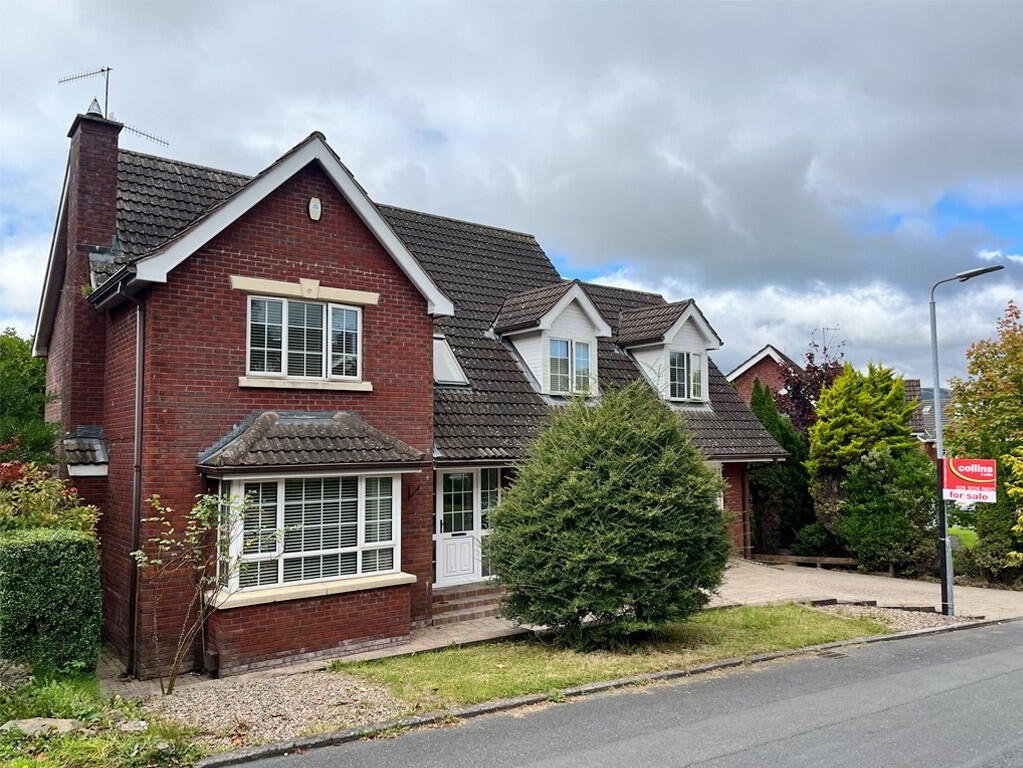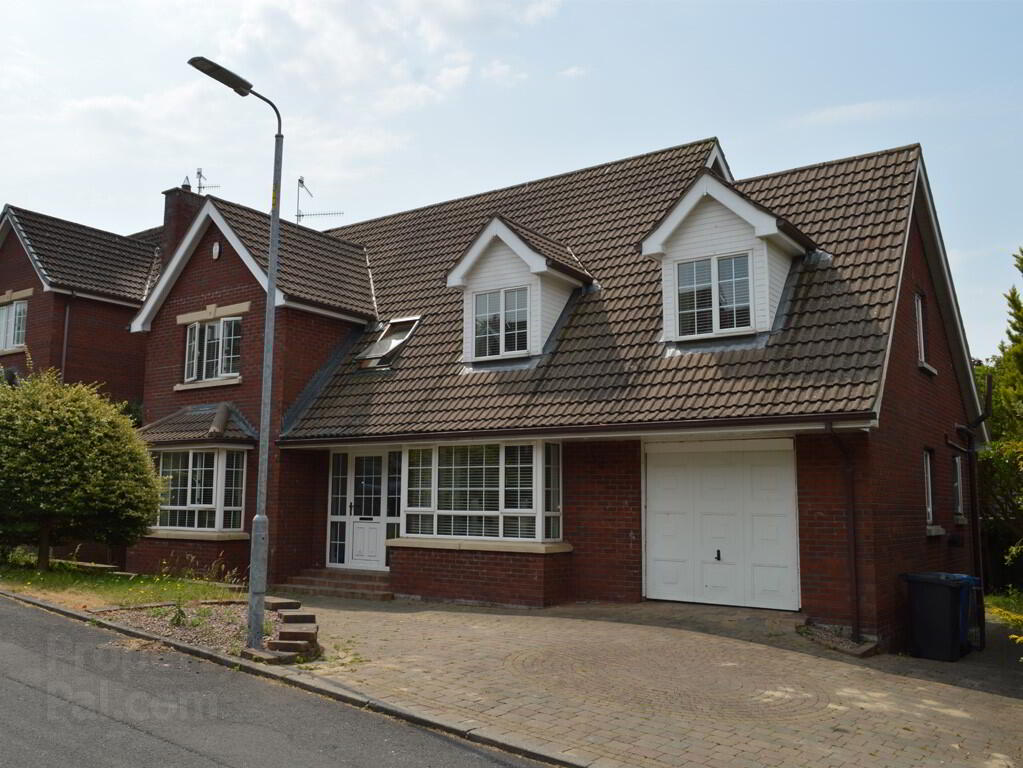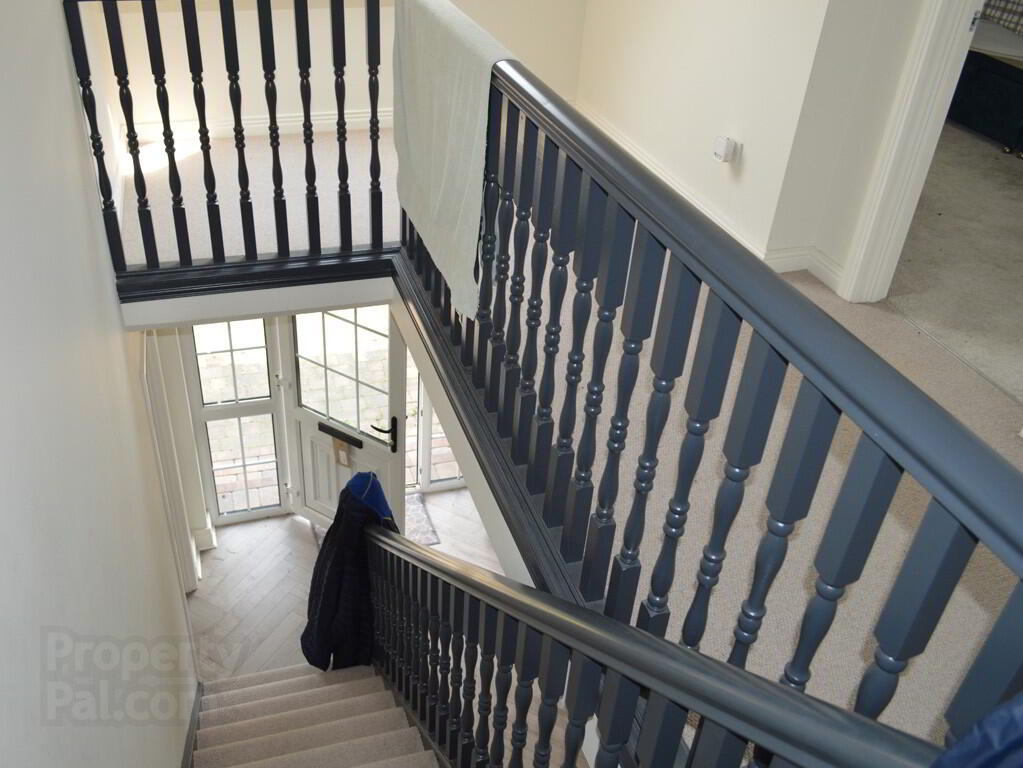


74 Forest Hills,
Newry, BT34 2FJ
FEATURED
Asking Price £320,000
5 Bedrooms
2 Bathrooms
2 Receptions
Property Overview
Status
For Sale
Style
Detached House
Bedrooms
5
Bathrooms
2
Receptions
2
Property Features
Tenure
Not Provided
Energy Rating
Heating
Oil
Broadband
*³
Property Financials
Price
Asking Price £320,000
Stamp Duty
Rates
£2,040.78 pa*¹
Typical Mortgage
Property Engagement
Views Last 7 Days
401
Views Last 30 Days
1,853
Views All Time
12,533

74 Forest Hills Newry is a superb detached family residence set on a generous site and located within the ever popular Forest Hills development. Internally this property boasts 5 double bedrooms two with ensuite’s facilities 2no. reception rooms, a large kitchen/diner with separate dining room. The property has undergone a recent upgrade using only high end materials resulting in a beautifully presented home. Externally the property benefits from an enclosed rear garden, a brick paved driveway to front and an integrated garage.
Our Ref: HS.3291
Public Notice
Address: 74 Forest Hills, Newry Co.Down BT34 2FJ
We are acting in the sale of the above property and have received an offer of £300,000.00
Any interested parties must submit any higher offers in writing to the selling agent before an
exchange of contracts takes place. EPC rating - D61/D68
Entrance Hall: 5.3m x 2.4m
Tiled floor. Staircase. Telephone point. 1 Double & 1 single power points.
Kitchen / Diner: 5.9m x 4m
Range of high and low kitchen units. Granite worktops. Tiled floor. Tiled walls around work area. Electric Belling Multi hob & oven. Plumbed for washing machine & dishwasher. Double doors to dining room. 3 Double power points. Double radiator.
Utility Room: 3.5m x 1.5m
Range of high and low kitchen units. Tiled floor. 2 Double power points. Double radiator. Access to garage.
W.C: 1.8m x 1.2m
White suite. Partly tiled walls. Stainless steel fittings. Single radiator.
Dining Room: 3.6m x 3.2m
Tiled floor. Partly panelled wood walls. 2 Single power points. Double radiator. Double doors to rear garden. Open to living room.
Living Room: 5.6m x 3.6m
Fireplace with electric inset, marble surround and hearth. Tiled floor. Partly panelled wood walls. T.V point. 3 Double power points. Double radiator. Open to dining room.
Reception Room: 4.3m x 3.2m
Bay window. T.V point. 1 Double & 1 single power points. Double radiator.
Bedroom 1: 4.4m x 1.2m with Ensuite 2.4m x 1.4m
Situated to the front of the property. T.V point. Telephone point. Walk in wardrobe. 3 Double power points. Double radiator. Dormer window. Ensuite with white suite. Fully tiled floor and walls. Corner electric shower. Stainless steel fittings. Vanity W.H.B unit.
Bedroom 2: 3.4m x 3.2m
Situated to the rear of the property. T.V point. Double power point. Double radiator.
Bedroom 3: 3.2m x 3m
Situated to the rear of the property. T.V point. Double & single power point. Double radiator.
Bedroom 4: 3.6m x 3.4m
Situated to the front of the property. T.V point. 2 Double & 2 single power point. Double radiator.
Bedroom 5: 4.1m x 3.6m with Ensuite 2.9m x 1.1m
Situated to the side / rear of the property. T.V point. 2 Double & 2 single power point. Double radiator. Ensuite with white suite. Fully tiled floor and partly tiled walls. Corner electric shower. Stainless steel fittings. Vanity W.H.B unit. Single radiator.
Bathroom: 2.7m x 2.3m
Tiled Floor and walls. Electric shower. Bath. Vanity W.H.B unit. Single radiator.
Additional Information:
Garage attached. P.V.C double glazed windows. Brick paved driveway. Gardens to front and rear. Patio area. Oil fired central heating. Beam vacuum system.
These particulars are given on the understanding that they will not be construed as part of a contract lease or agreement. The information given is believed to be correct, but we give no guarantee as to it’s accuracy and enquirers must satisfy themselves as to the description and measurements.



