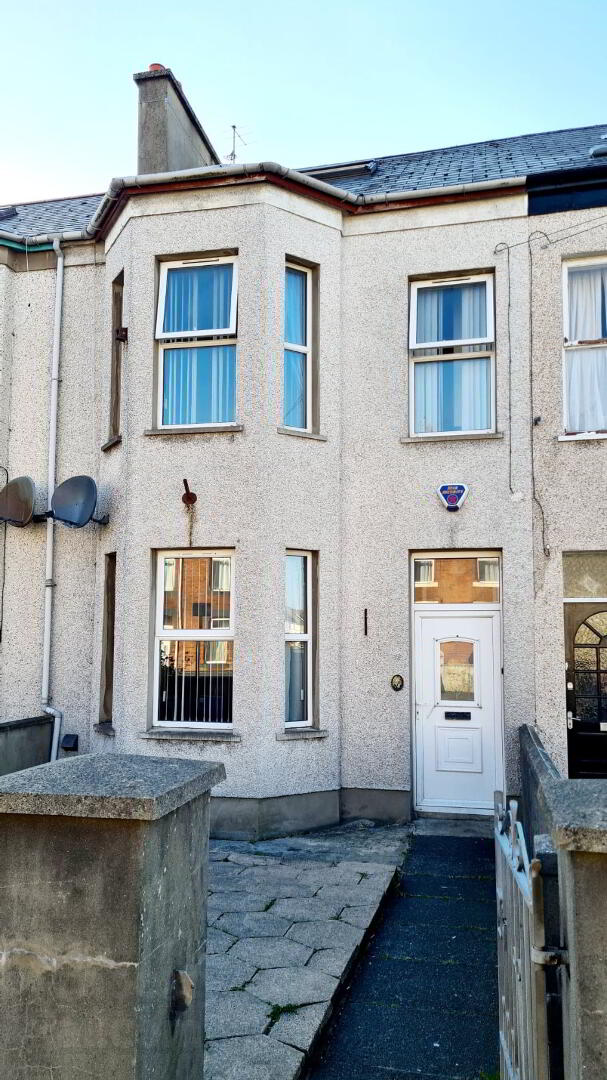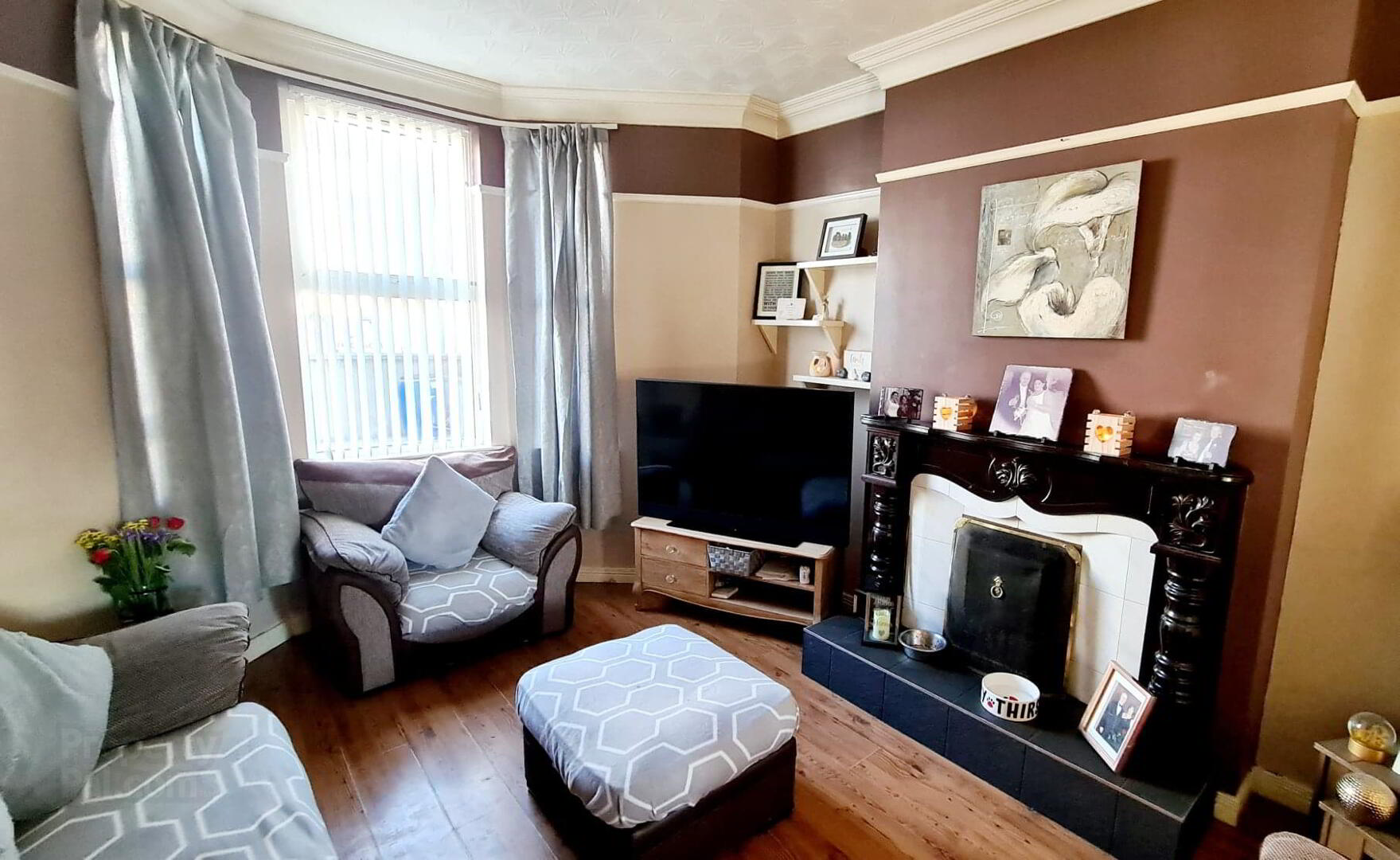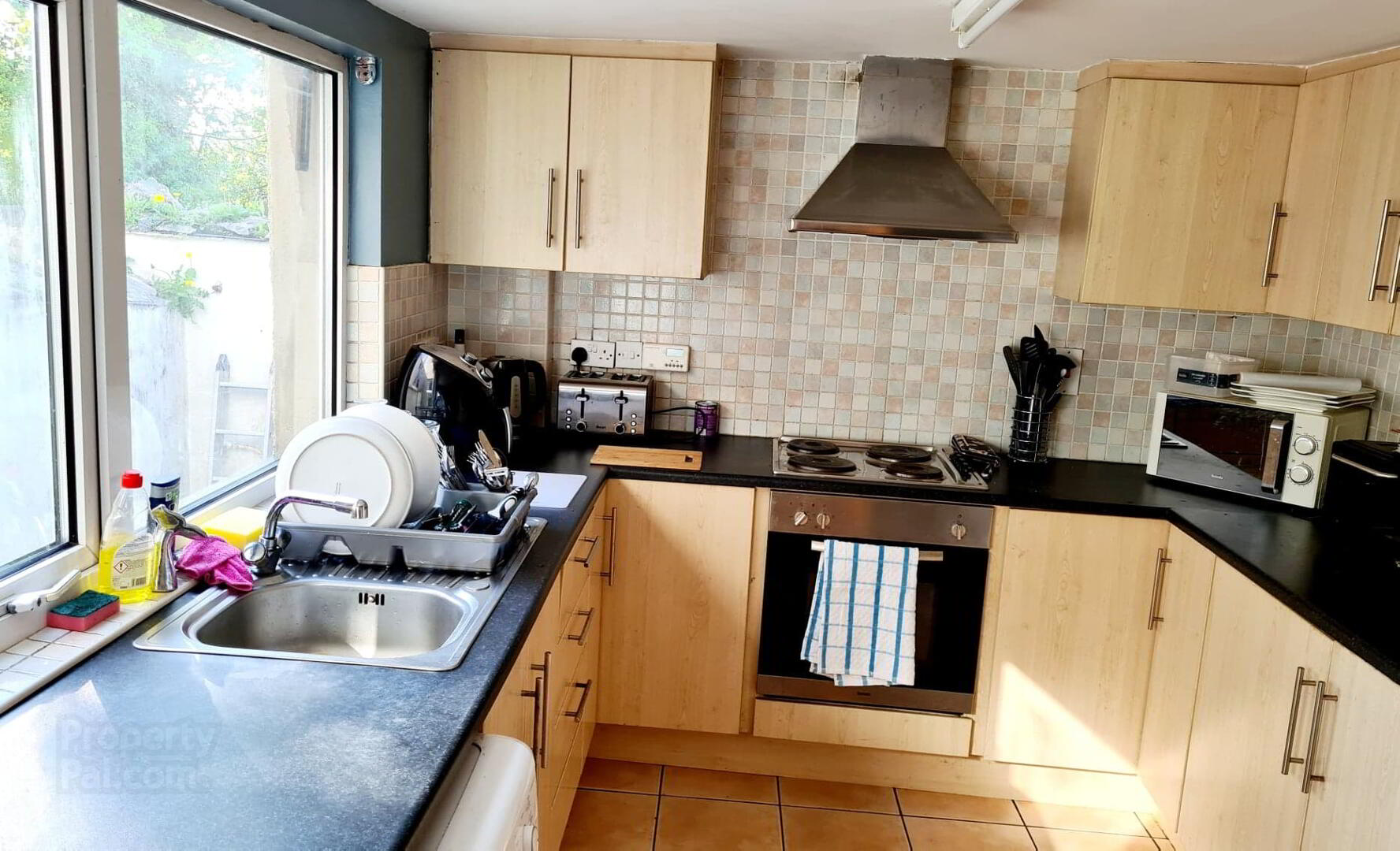


74 Bushmills Road,
Coleraine, BT52 2BP
4 Bed Mid Townhouse
Sale agreed
4 Bedrooms
1 Bathroom
2 Receptions
Property Overview
Status
Sale Agreed
Style
Mid Townhouse
Bedrooms
4
Bathrooms
1
Receptions
2
Property Features
Tenure
Not Provided
Energy Rating
Heating
Oil
Broadband
*³
Property Financials
Price
Last listed at Offers Around £139,500
Rates
£882.36 pa*¹
Property Engagement
Views Last 7 Days
43
Views Last 30 Days
174
Views All Time
5,306

Features
- 3 Storey Mid Townhouse
- 2 Receptions
- 4 Bedrooms
- Oil Fired Central Heating
- uPVC Double Glazed Windows
- Rear Yard & Garden
- Easy Walking Distance To Shops, Train & Bus Station & School
- Ideal Investment Opportunity (Tenant Currently Paying £600pm)
Only a wee dander to the Train & Bus Station and Coleraine Town Centre with its array of Shops & Eateries, this 4 bedroom, 2 reception mid terrace 3 storey home is sure to appeal to a wide range of buyers. An ideal starter home or investment purchase this property is currently rented (£600pm) and tenants are happy to “stay on” if any prospective buyers wishes them too! Deceptively spacious and priced to sell, interest is sure to be keen, so give us a call to arrange an accompanied internal inspection and see for yourself.
Accommodation Comprising:
* ENTRANCE PORCH - Tiled floor.
* HALLWAY - Laminate wood effect flooring.
* LIVING ROOM - (4.54m into bay x 3.55m) Feature wood surround fireplace, tiled inset, raised tiled hearth, tv point, coving, cornicing, laminate wood effect flooring.
* DINING ROOM - (3.42m x 3.35m) Double doors leading from living room, picture rail, laminate wood effect flooring.
* KITCHEN - (3.69m x 2.65m) Range of eye & low level cabinet units, tiled floor, built in electric hob & oven, stainless steel chimney cooker hood extractor fan, single drainer stainless steel sink unit with mixer tap, plumbed for washing machine, space for fridge freezer, tiled floor.
FIRST FLOOR - Landing built in hotpress.
* BATHROOM - (2.68m x 2.68m) White suite comprising corner bath, pedestal wash hand basin, low flush wc, walk in fully tiled shower cubicle with electric shower unit, part tiled walls.
* BEDROOM 1 - (5.03m x 4.52m) Bay window, built in mirrored sliderobes.
* BEDROOM 2 - (3.40m x 3.21m)
2nd FLOOR - Landing with skylight.
* BEDROOM 3 - (3.92m x 3.00m) Laminate wood effect flooring.
* BEDROOM 4 - (3.14m x 2.52m) Laminate wood effect flooring, skylight.
GENERAL FEATURES
*FRONT GARDEN FULLY ENCLOSED BY WALLS, PAVED.
*REAR YARD - CONCRETE, OUTSIDE LIGHT, FULLY ENCLOSED.
*OUTSIDE DEN - LIGHT & POWER.
*ACCESS TO REAR LANEWAY.
*OIL FIRED CENTRAL HEATING.
*FEW MINUTES WALK TO TRAIN & BUS STATION, TOWN CENTRE SHOPS, EATERIES & SCHOOLS.




