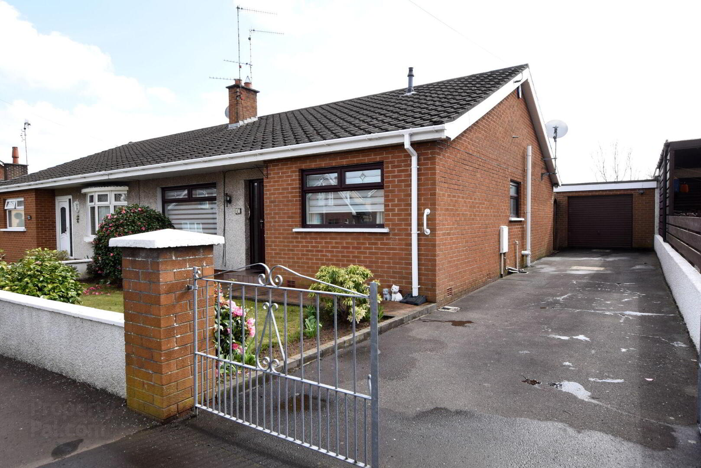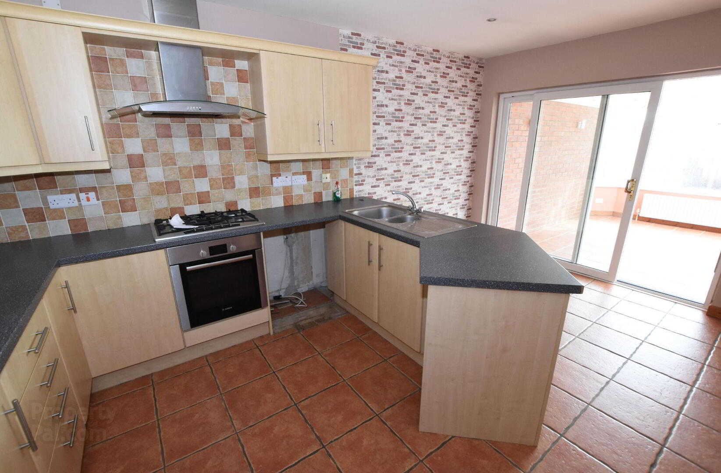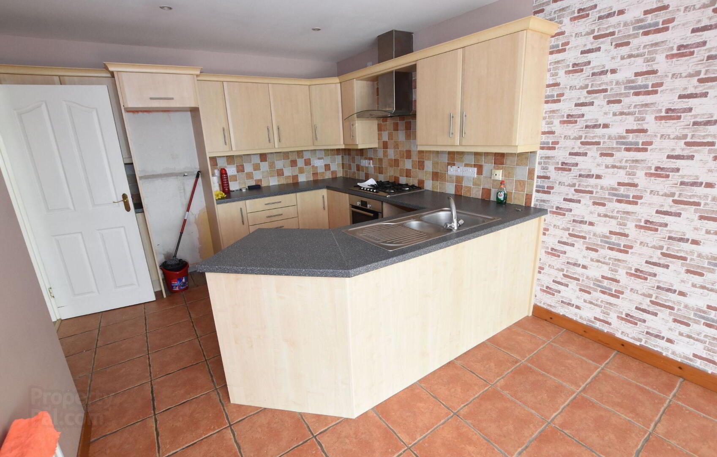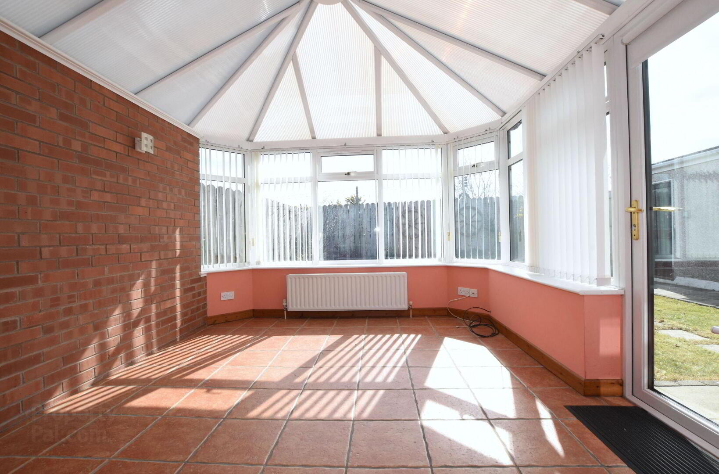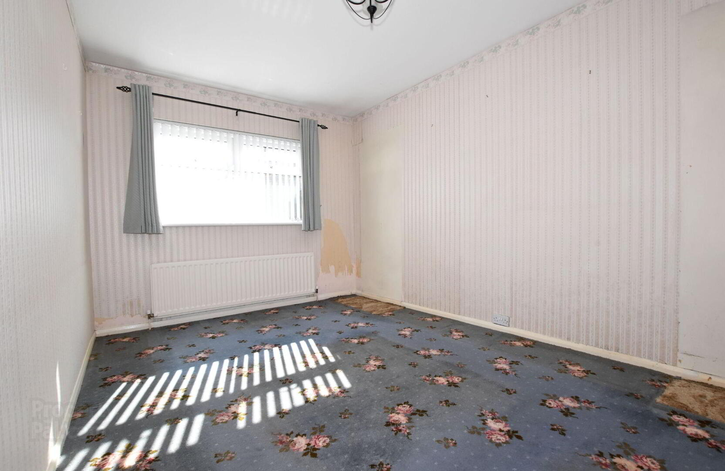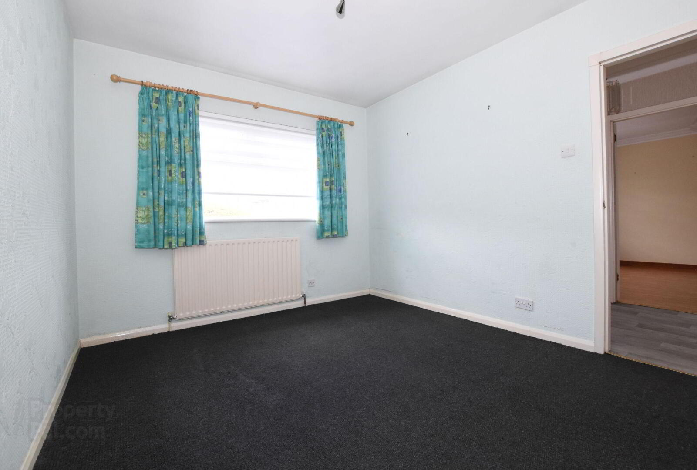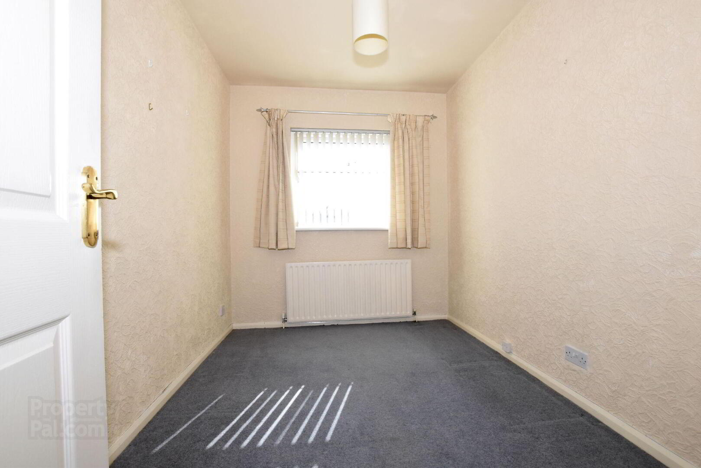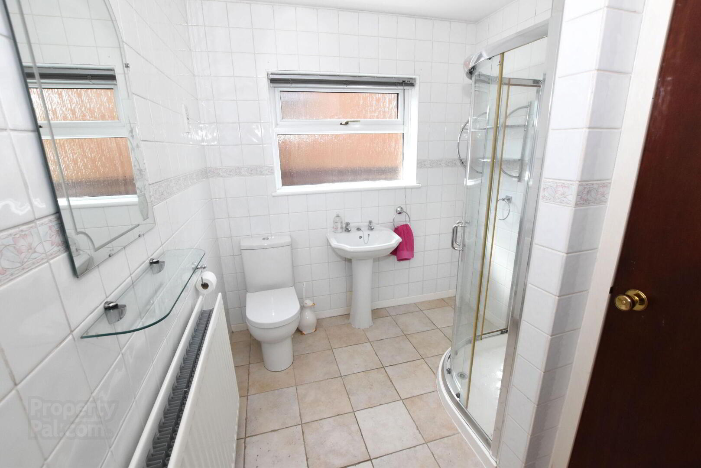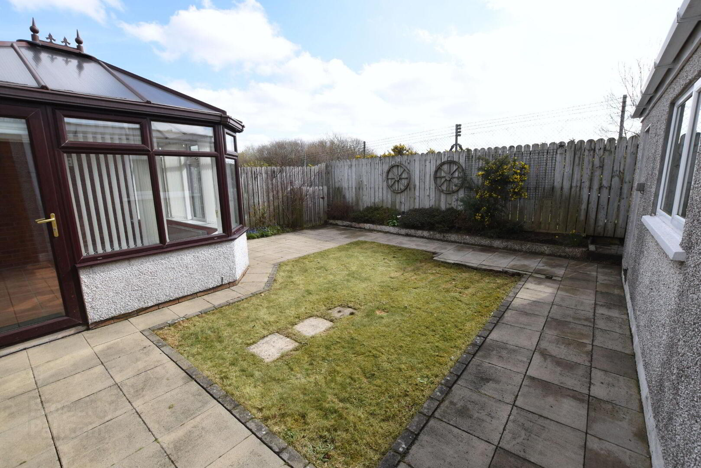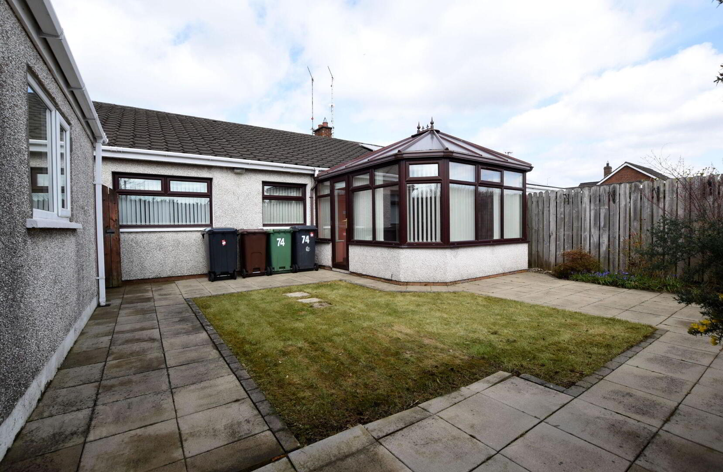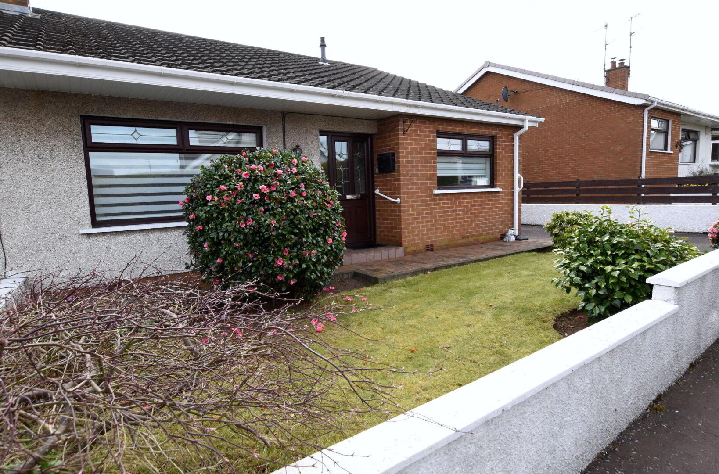74 Addison Park,
Lisburn, BT28 2RX
3 Bed Bungalow
Sale agreed
3 Bedrooms
1 Bathroom
1 Reception
Property Overview
Status
Sale Agreed
Style
Bungalow
Bedrooms
3
Bathrooms
1
Receptions
1
Property Features
Tenure
Leasehold
Energy Rating
Broadband
*³
Property Financials
Price
Last listed at £205,000
Rates
£1,046.27 pa*¹
Property Engagement
Views Last 7 Days
96
Views All Time
3,831
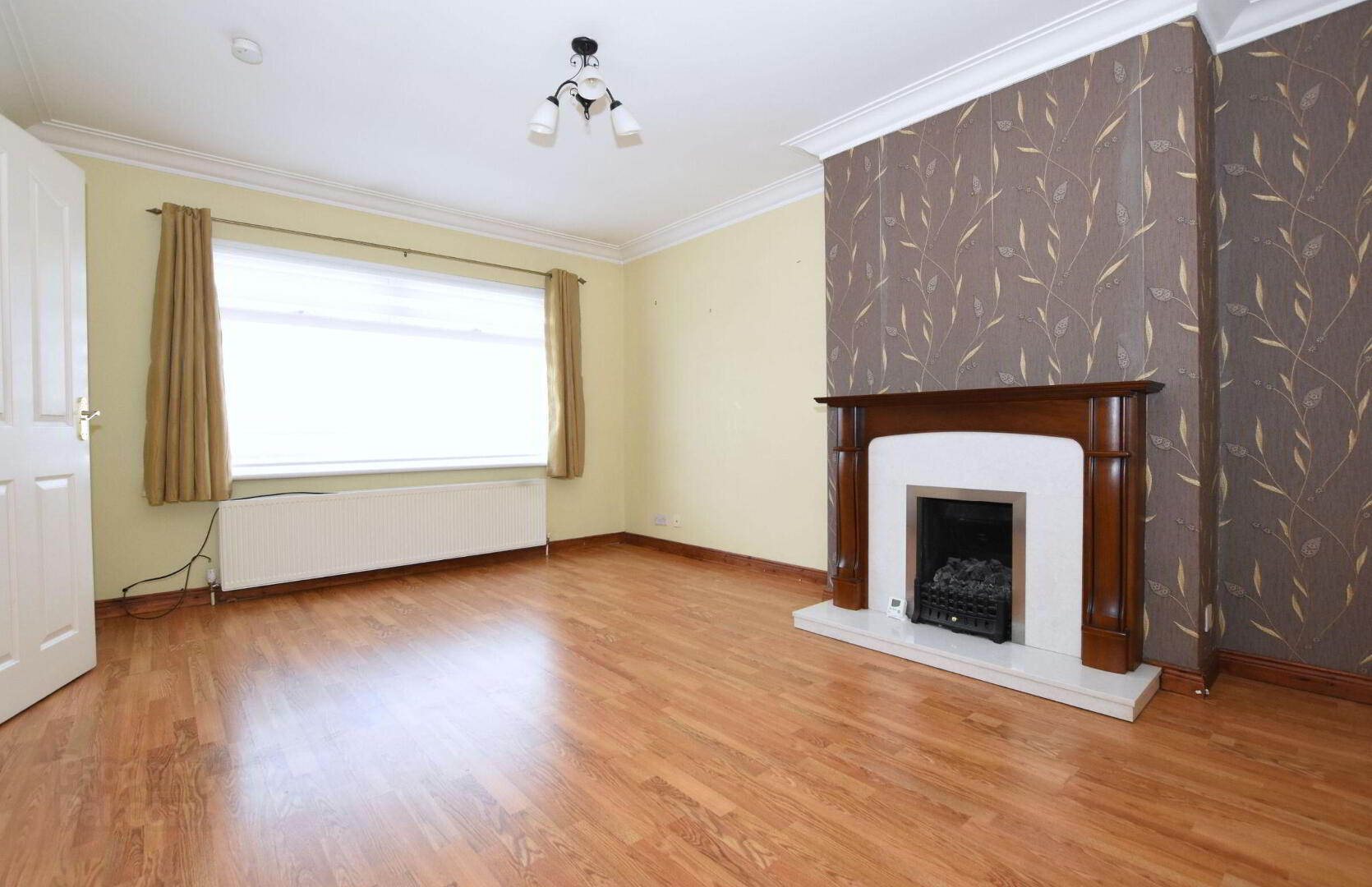
Features
- Semi detached bungalow
- Lounge
- Kitchen/dining
- Conservatory
- 3 Bedrooms
- Shower Room
- Gas heating
- PVC Double Glazing
- Garage
- Gardens
A superb opportunity to purchase a well presented semi-detached bungalow with detached garage, in the popular Addison Park, off the Knockmore Road, Lisburn.
A superb opportunity to purchase a well presented semi-detached bungalow with detached garage, in the popular Addison Park, off the Knockmore Road, Lisburn.Addison Park is conveniently located with schools for all ages, local shops and public transport all within easy reach, while Lisburn city centre is about 2 miles away via the Ballinderry or Moira Roads.
The accommodation briefly comprises entrance hall, lounge, kitchen with dining area with conservatory off, 3 bedrooms and shower room.
Outside, the property has a tarmac driveway leading to a detached garage. There are easily maintained gardens to the front and rear.
The property has PVC double glazed windows and external doors and benefits from gas central heating.
The sale is chain free and viewings are available through Falloon Estate Agents.
Tenure: Leasehold
Parking options: Driveway, Garage, Off Street
Garden details: Front Garden, Private Garden, Rear Garden
- Entrance hall
- Part glazed mahogany effect PVC door. Glazed side panel. Part laminate flooring. Storage cupboard. Access to roofspace.
- Lounge 4.72m x 4.192m
- Feature fireplace with wooden surround and marble inset and hearth. Cornice. Laminate flooring. Double panelled radiator.
- Kitchen/dining 4.9m x 3.34m
- Good range of high and low level units with beech effect finish. Stainless steel sink unit, mixer tap. 5 ring gas hob with electric under oven and stainless steel and glass extractor over. Space for fridge/freezer. Plumbed for washing machine. Tiled splashback. Tiled floor. Spot lights. Under unit lighting. Double panelled radiator. PVC sliding door to conservatory.
- Conservatory 3.57m x 3.08m
- Tiled floor. Double panelled radiator. PVC door to rear.
- Bedroom 1 4.24m x 2.875m
- Single panelled radiator.
- Bedroom 2 3.64m x 3.02m
- Single panelled radiator.
- Bedroom 3 3.21m x 2.27m
- Single panelled radiator.
- Shower Room 3.01m x 2.17m
- Corner shower cubicle with panelled walls, 'Bristan' electric shower. Pedestal wash hand basin. Low flush WC. Shaver point. Part tiled walls. Tiled floor. Spot lights. Double panelled radiator. Hot press/cupboard with gas boiler.
- Outside
- Front garden in lawn with flower/shrub beds. Paved paths. Boundary wall to front with gates to tarmac driveway parking. Enclosed rear garden with lawn, flower/shrub beds and paved paths and patio area. Gate to driveway.
- Detached Garage 5.8m x 3.79m
- Up and over door. Window. Pedestrian door. Light and power.
- Required info under Trading Standards Guidance
- TENURE We have been advised the tenure for this property is leasehold, we recommend the purchaser and their solicitor verify the details. RATES PAYABLE Details from the LPSNI website - estimated rates bill £1000.50

