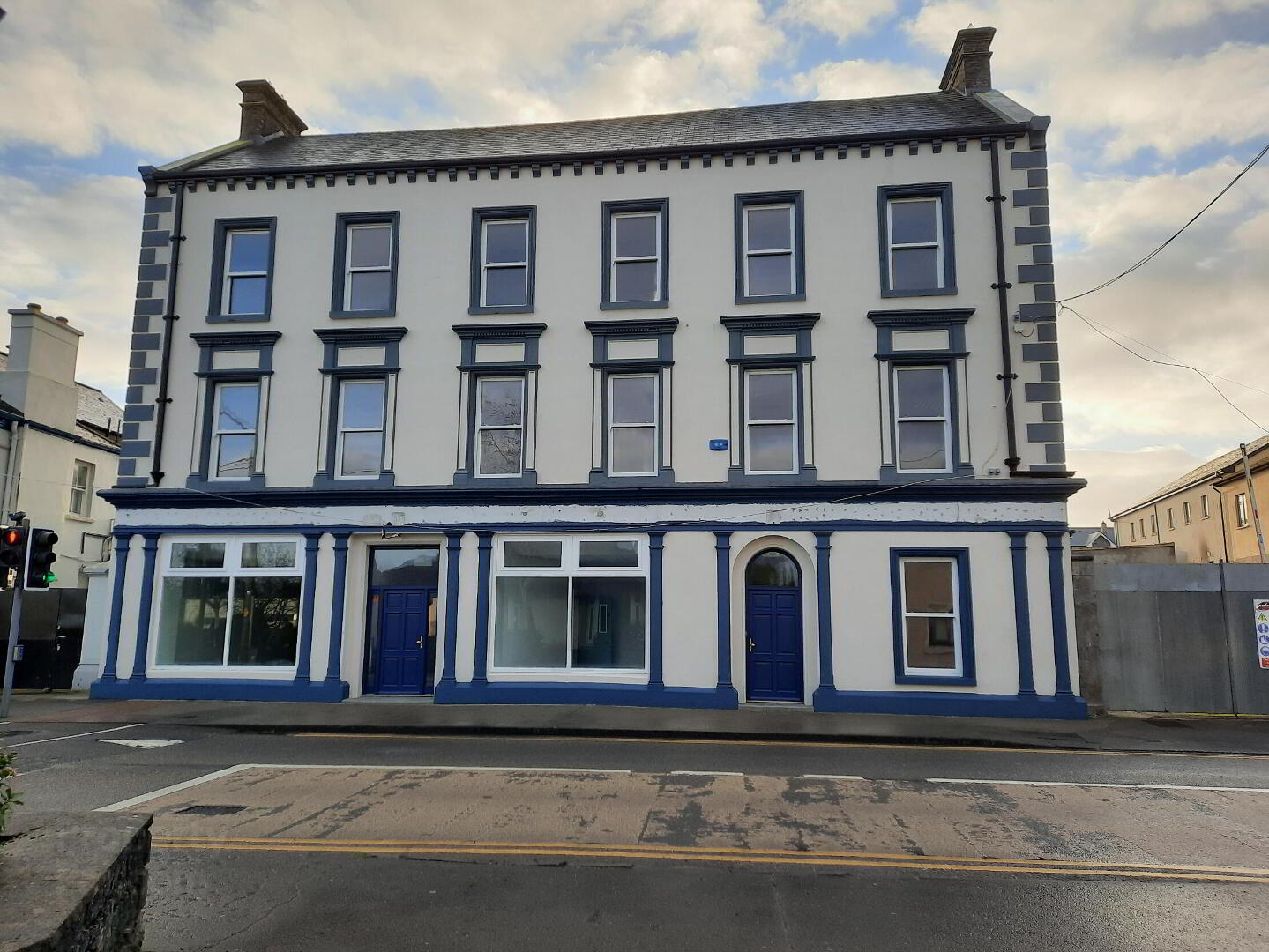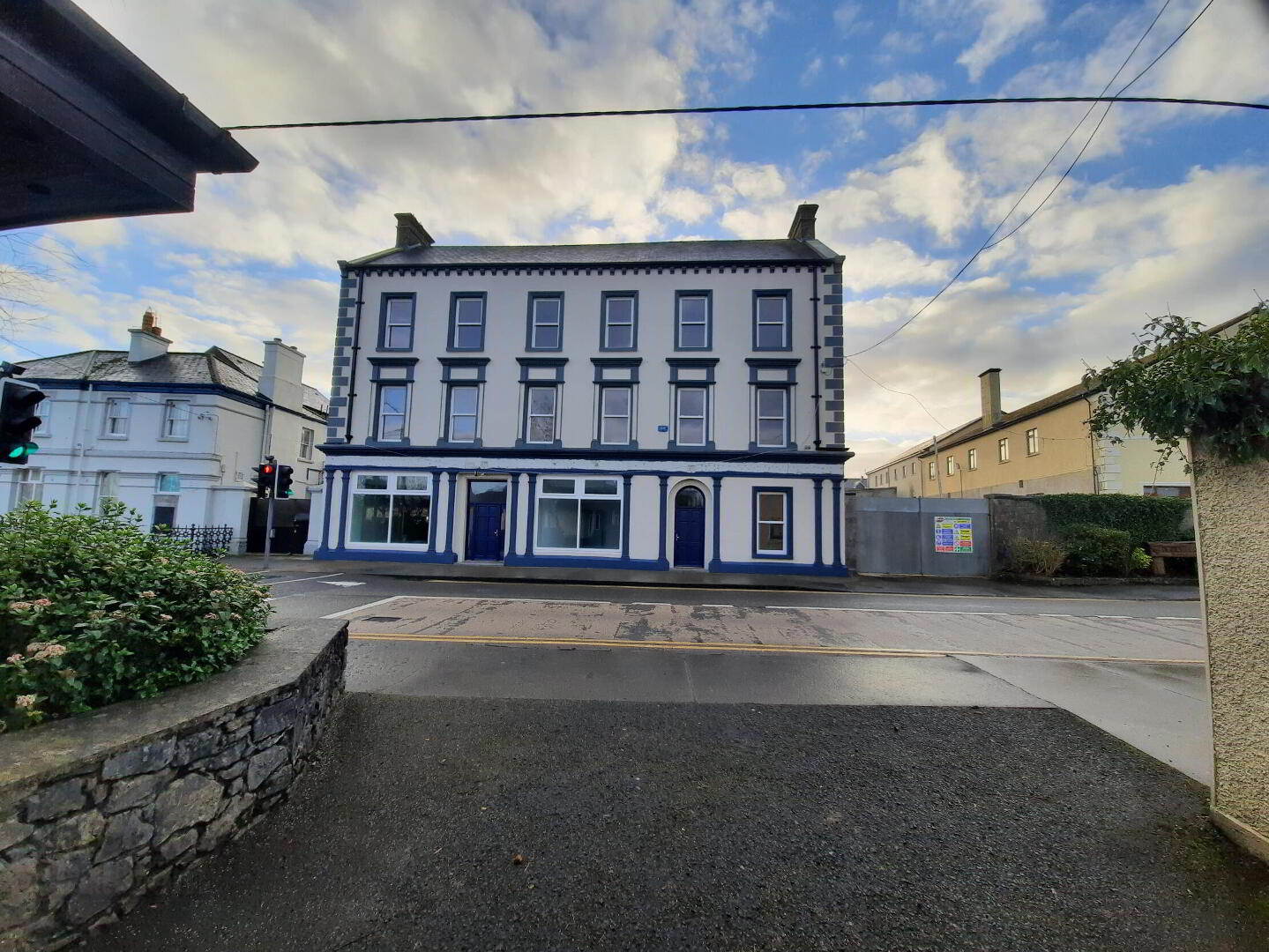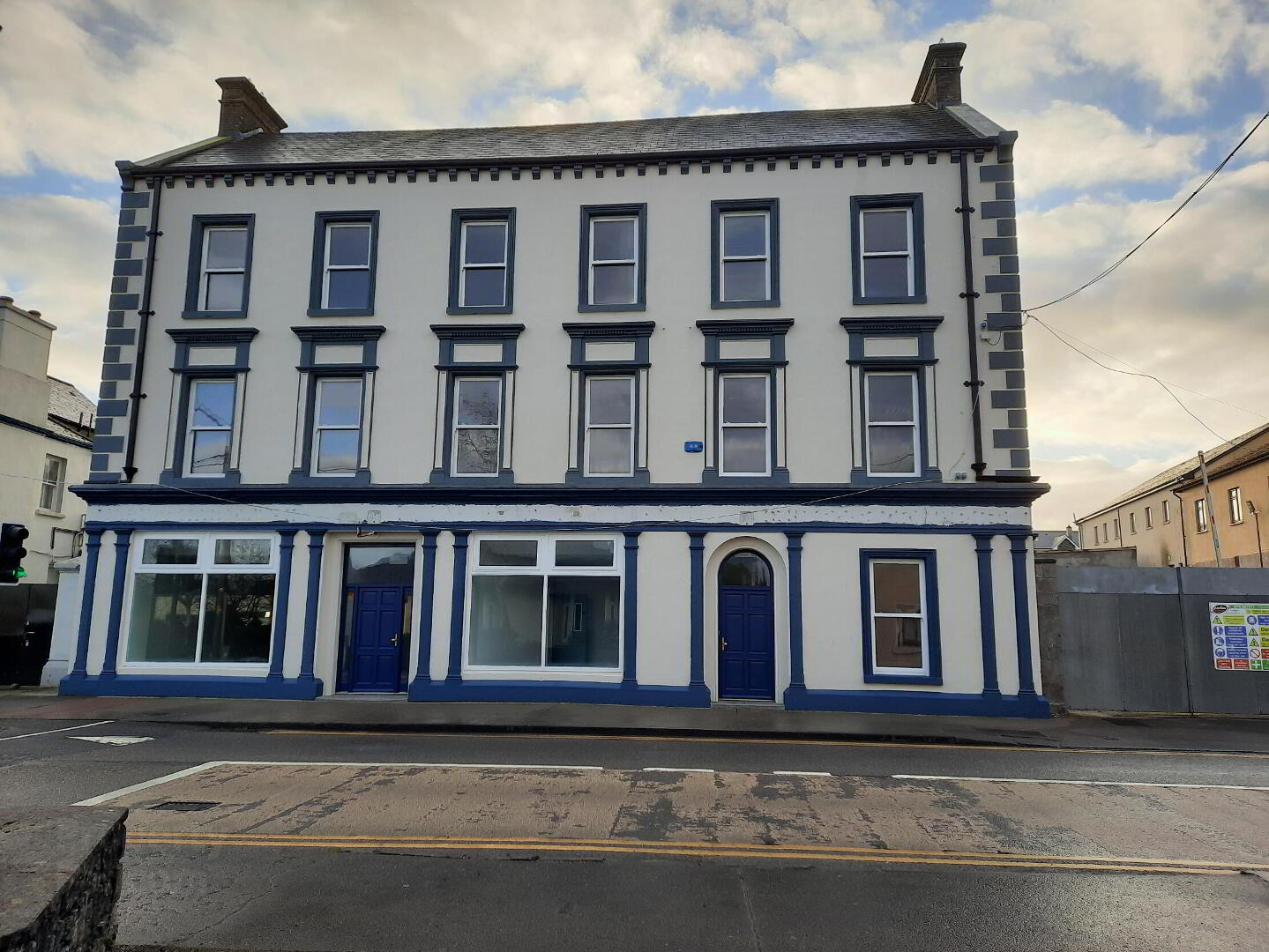


Town Centre,
Tubbercurry
Offices (380 sq m)
€40,000 per year
Property Overview
Status
To Let
Style
Offices
Property Features
Size
380 sq m (4,090.3 sq ft)
Property Financials
Rent
€40,000 per year
Rates
Paid by Tenant
Property Engagement
Views Last 7 Days
14
Views Last 30 Days
54
Views All Time
233


