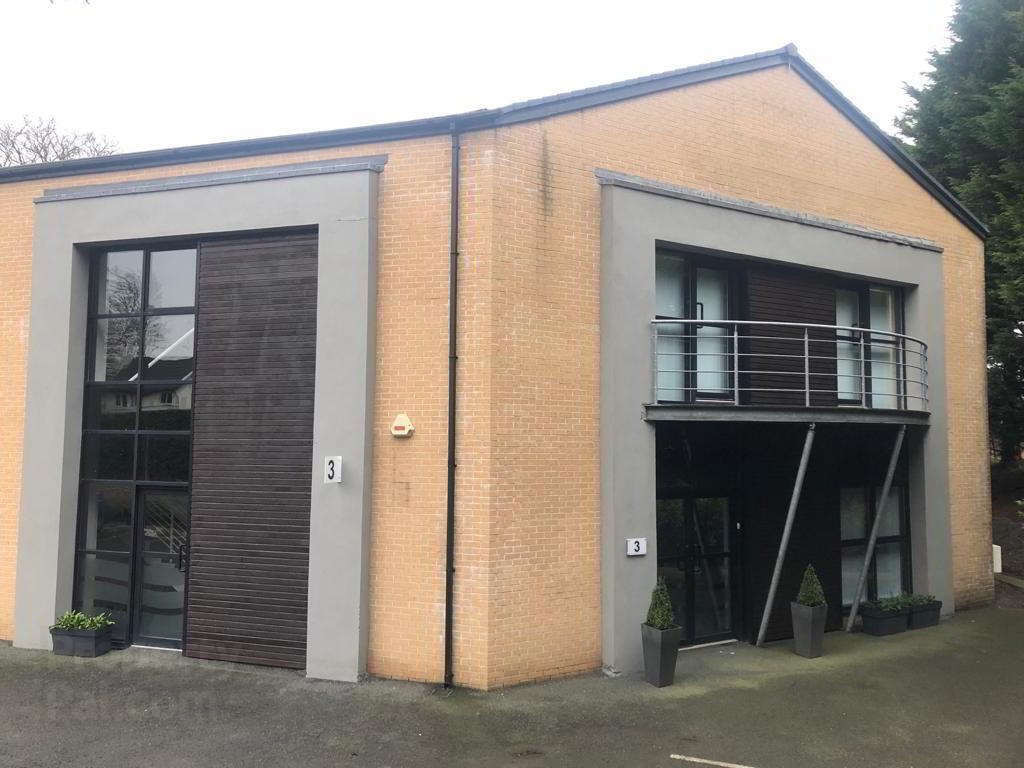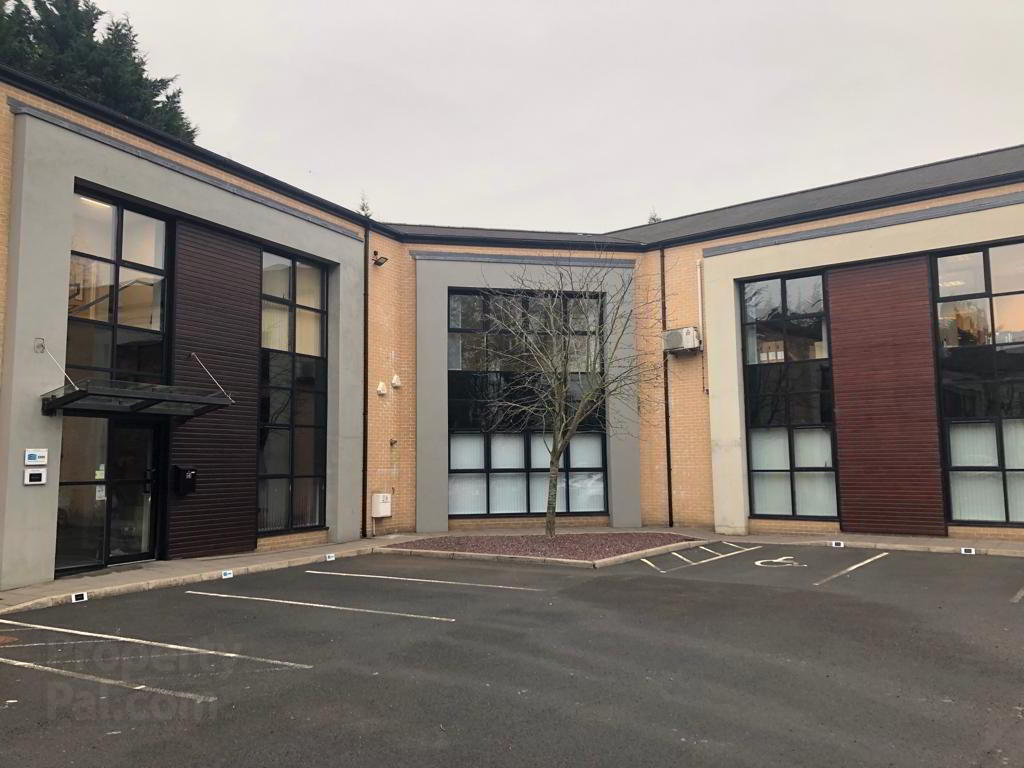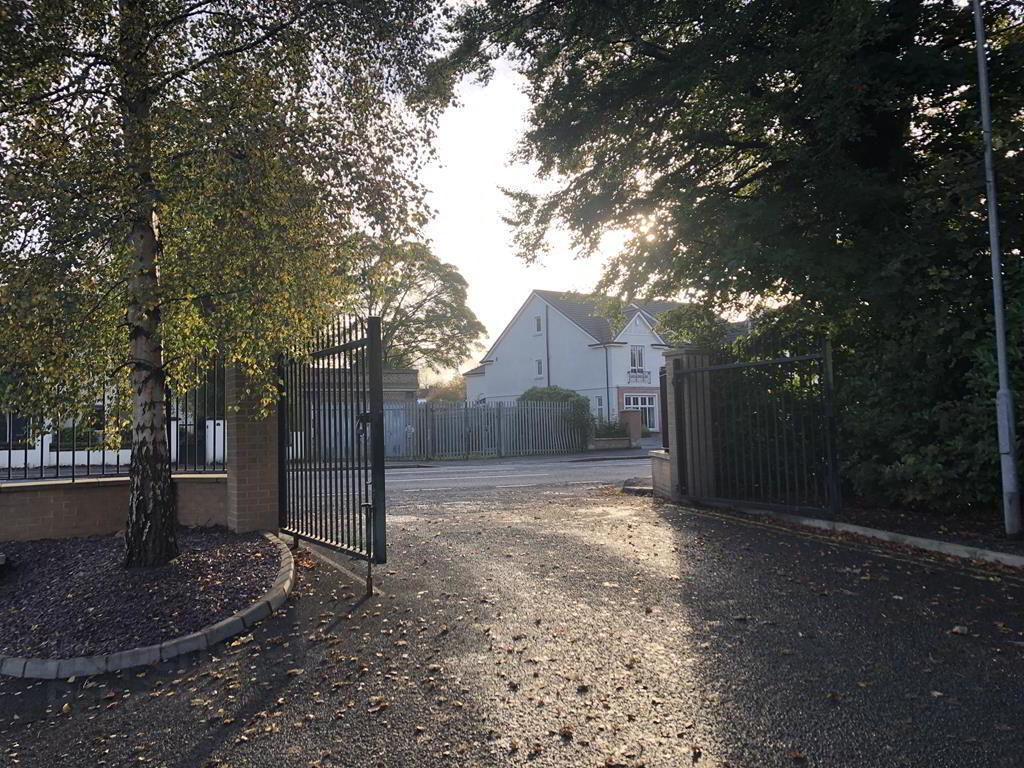


3 Building Belmont Office Park, 232-242 Belmont Rd,
Belfast, BT4 2AW
Office (3,206 sq ft)
£45,000 per year
Property Overview
Status
To Let
Style
Office
Property Financials
Rent
£45,000 per year
Property Engagement
Views Last 7 Days
38
Views Last 30 Days
173
Views All Time
5,063

Features
- Located within the very popular Belmont Office Park at the junction of Belmont Road and Hawthornden Way within leafy East Belfast.
- Ideally located for access to both the City Centre as well as Stormont, Belfast City Airport and the main motorway network linking Belfast to the rema
- Extending to approximately 3,206 sqft (298 sqm).
- 12 on-site car park spaces.
This modern own door office is located within the very popular Belmont Office Park at the junction of Belmont road and Hawthornden Way within leafy East Belfast.
The location is ideal for access to both the City Centre as well as Stormont, Belfast City Airport and the main motorway network linking Belfast to the remainder of the province.
Located approx. 3 miles from the City Centre, the location benefits from ease of access to the local amenities in both Belmont and Ballyhackamore.
Description
The subject property forms part of a purpose built, edge of town modern office park, comprising of 9 no. own door offices.
The majority of the offices in the business park extend to only approx. 2,150 sqft but Building 3 is bigger and extends to approx. 3,200 sqft.
The accommodation is arranged over ground and 1st floor and has only recently been refurbished to a high standard and is available for immediate occupation.
The accommodation at ground floor provides a modern entrance/reception, a good sized boardroom (with aircon), separate meeting room (with aircon), open plan office space, kitchen and accessible WC.
The 1st floor is mainly open plan with a comms room, store room/private office in-situ. There are also WCs accessed off the 1st floor landing.
Finishes include:
- Plastered and painted walls.
- Suspended and plastered ceilings with LED lighting.
- Newly carpeted floors.
- Perimeter trunking with Cat 5 cabling back to the comms room.
- GFCH with air conditioning to the Boardroom, meeting room and comms room.
- Abundance of natural light.
The property also benefits from 12 exclusive onsite car park spaces.
Accommodation
The premises provides the following approximate internal areas:
Ground Floor: 1,638 sqft (152 sqm)
First Floor: 1,568 sqft (146 sqm)
Total: 3,206 sqft (298 sqm)
Lease Details
- Term: By negotiation, subject to a minimum 5 year term.
- Rent: £45,000 pax.
- Repairs & Insurance: Fill Repairing & Insuring Terms.
- Service Charge: Levied to cover external repairs, maintenance, management & security of the common areas.
NAV
We have been advised by Land & Property Services that the NAV is £32,300 resulting in rates payable of approximately £17,544 for 2021/22.
VAT
Please note all prices, rentals and outgoings are quoted net of VAT which may be chargeable.


