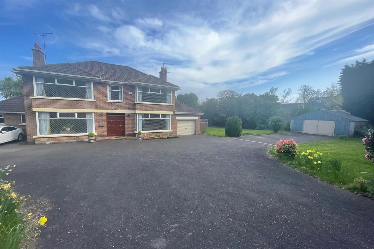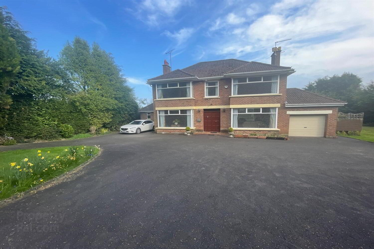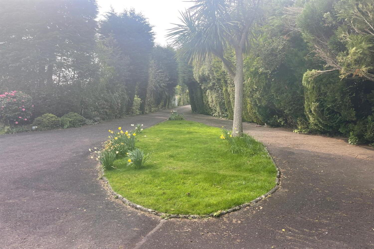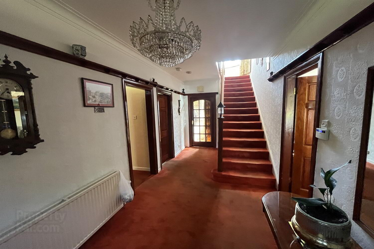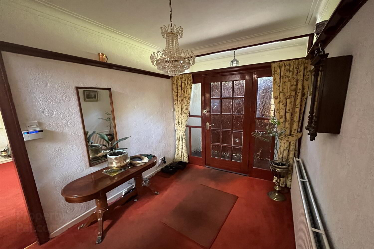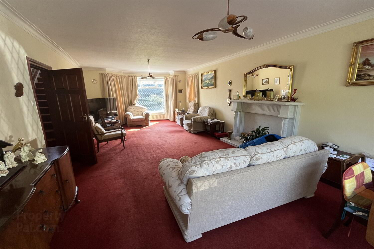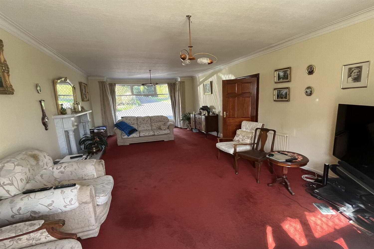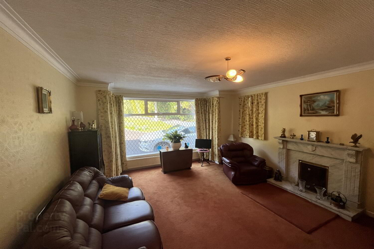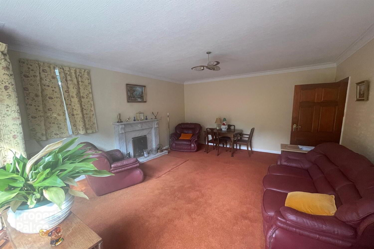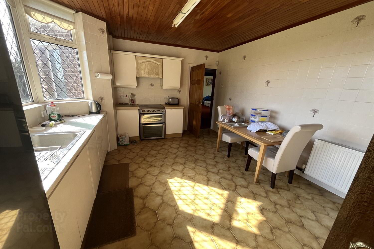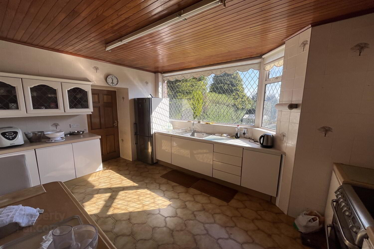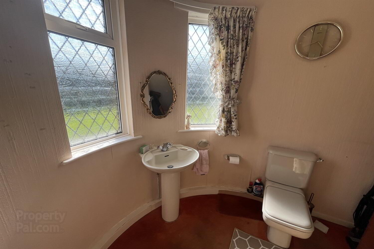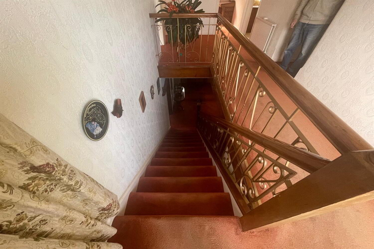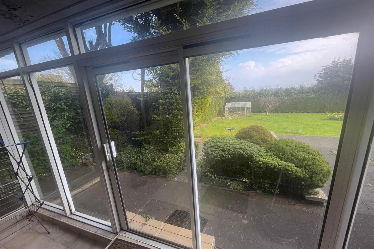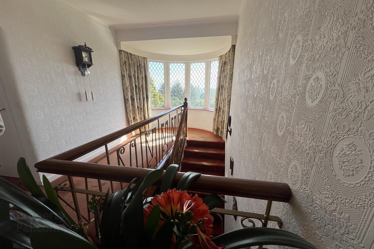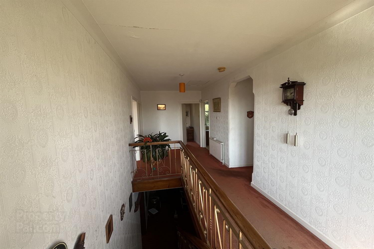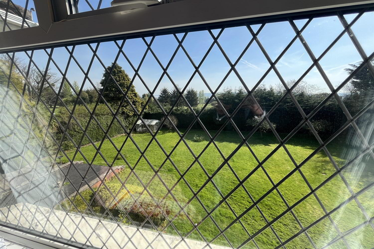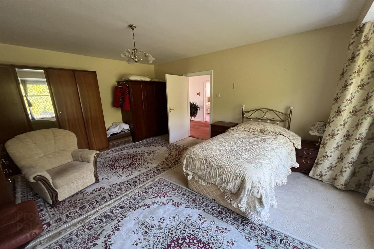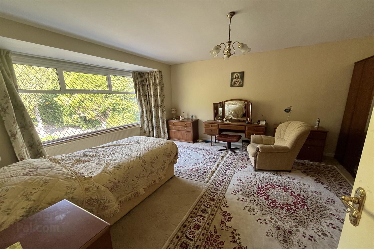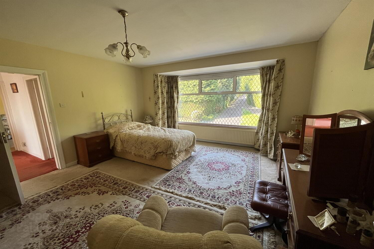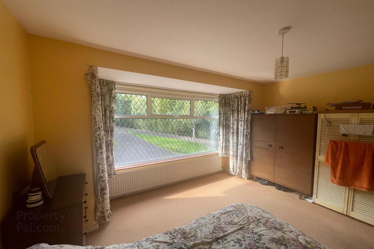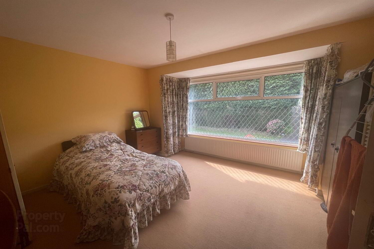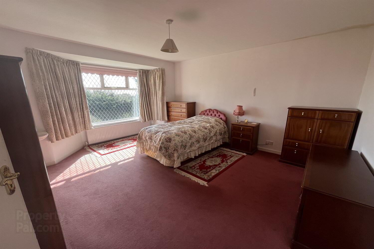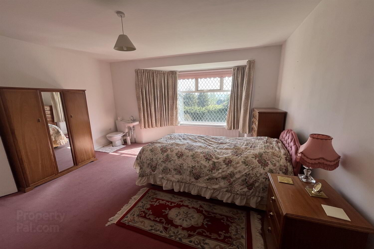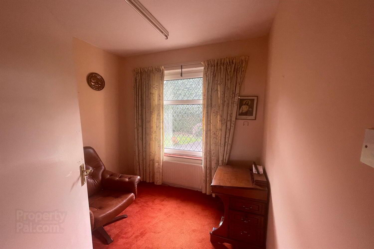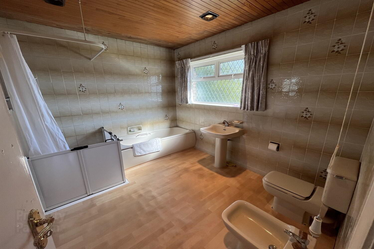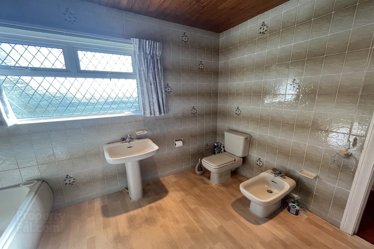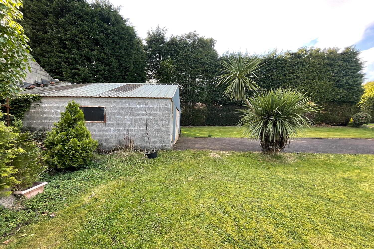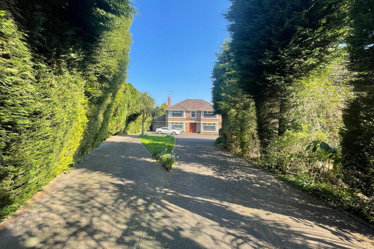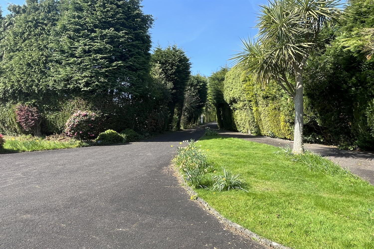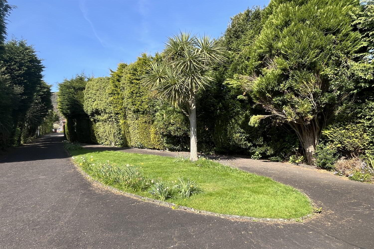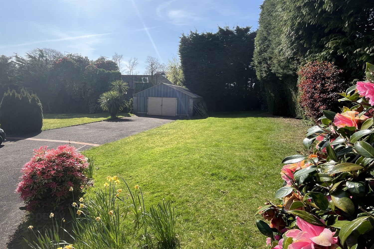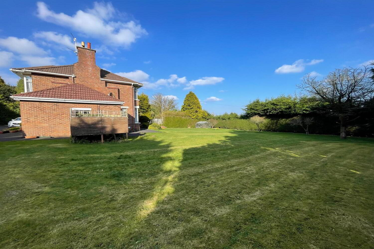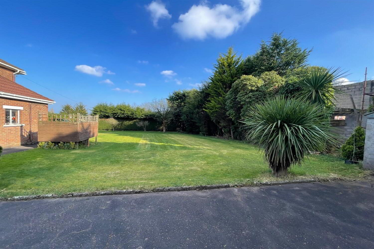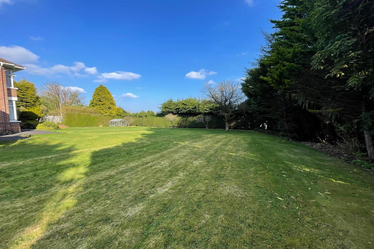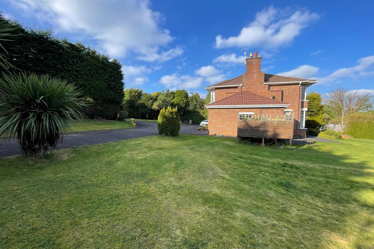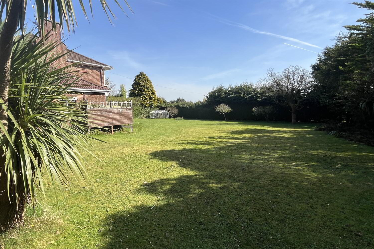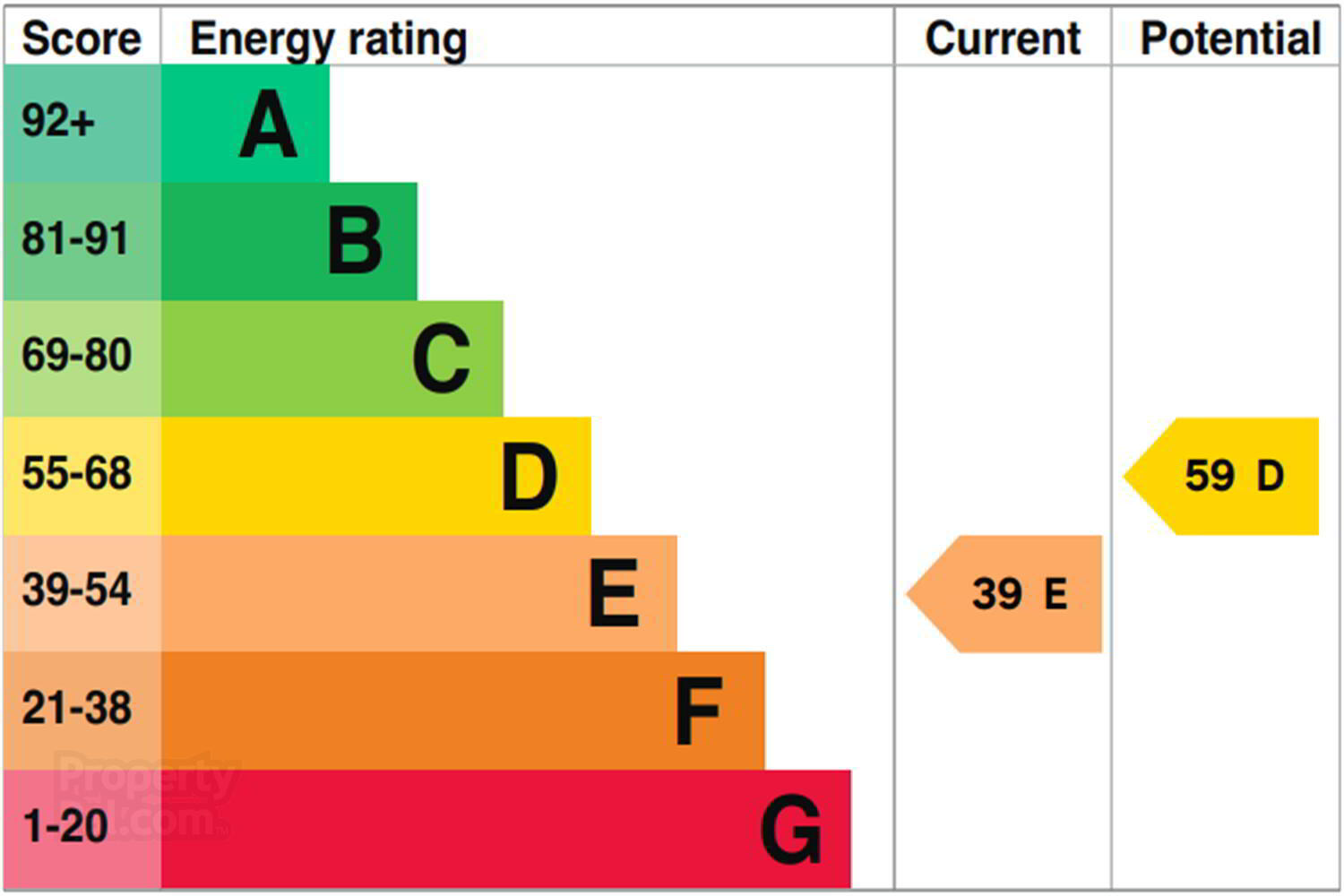737 Antrim Road,
Belfast, BT15 4EL
4 Bed Detached House
Offers Over £895,000
4 Bedrooms
1 Bathroom
2 Receptions
Property Overview
Status
For Sale
Style
Detached House
Bedrooms
4
Bathrooms
1
Receptions
2
Property Features
Tenure
Freehold
Energy Rating
Property Financials
Price
Offers Over £895,000
Stamp Duty
Rates
Not Provided*¹
Typical Mortgage
Legal Calculator
In partnership with Millar McCall Wylie
Property Engagement
Views All Time
2,978
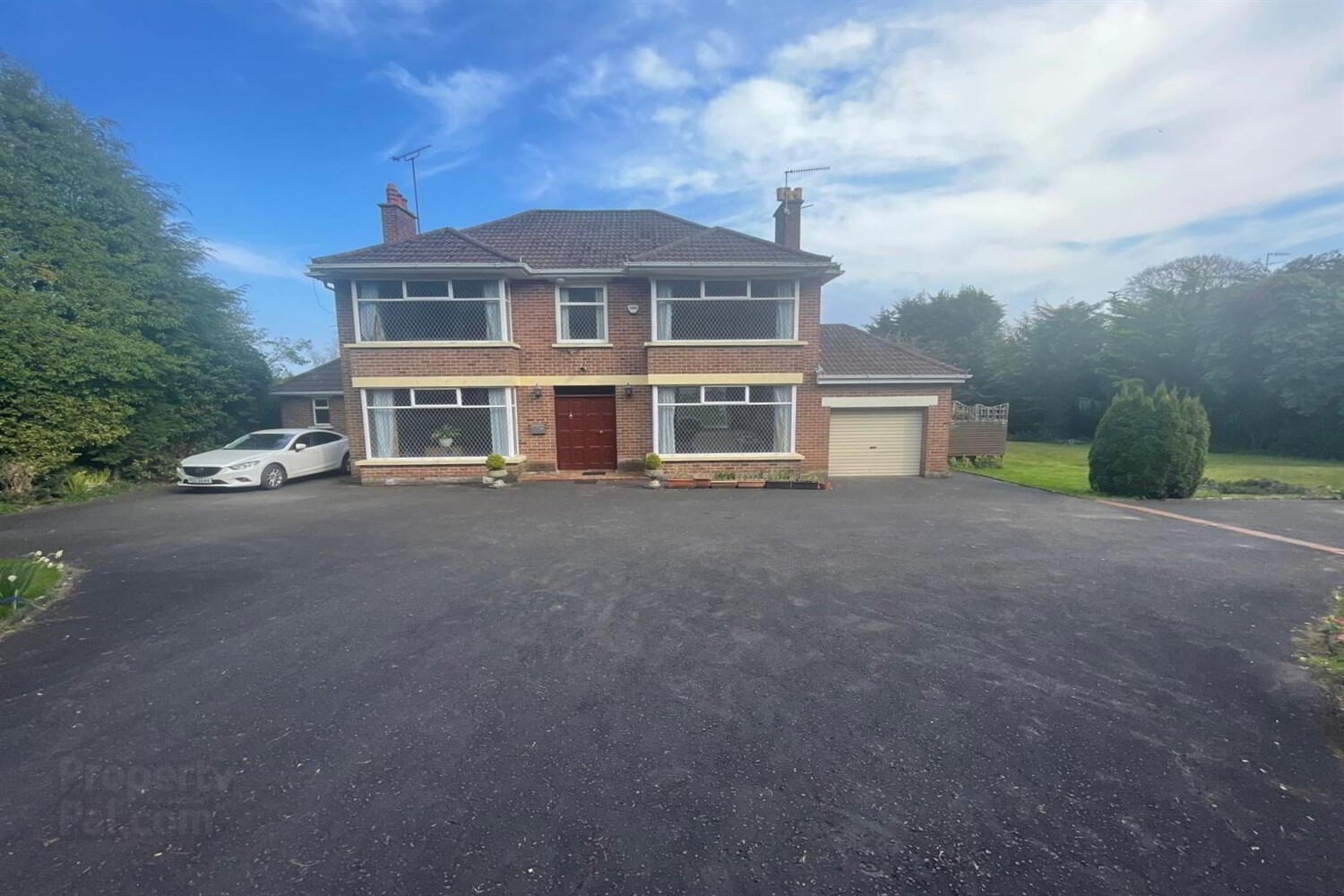
Features
- Superb detached property on sought after position on Antrim Road
- Two bright reception rooms
- Fitted kitchen with separate utility room
- Four bedrooms
- Large surrounding mature gardens
- Driveway parking for multiple cars
- uPVC double glazed throughout
- Attached garage
With ample space for entertaining, the property also offers large surrounding mature gardens, perfect for outdoor relaxation. Additionally, the driveway provides parking for multiple cars, ensuring convenience for residents and guests alike.
Benefitting from uPVC double glazing throughout, this home offers comfort and energy efficiency. An attached garage adds further convenience to this already impressive property.
Planning permission granted for an additional house on the land, with the potential to gain planning for apartments in the future
Don't miss the chance to own this stunning residence on Antrim Road. Contact us today to arrange a viewing and make this house your new home.
Entrance hall
Corniced ceiling, panelled staircase, double panelled radiator.
Drawing Room 8.97m (29'5) x 4.27m (14') at widest point
Corniced ceiling, upvc double glazed with lead detailing, feature fireplace, 3 x double panelled radiator.
Dining room 5.49m (18') x 4.19m (13'9) at widest point
Corniced ceiling, upvc double glazed with lead detailing, feature fireplace, 2 x double panelled radiator.
Dining Kitchen 4.57m (15') x 3.45m (11'4)
Fitted kitchen with range of high and low level units, tiled walls, single drainer stainless steel sink unit with mixer tap, wooden panelled ceiling, space for appliances, Fully tiled walls, ceramic tiled floor and concealed undertunic lighting.
Downstairs Cloakroom
Low flush WC, pedestal wash hand basin
Rear Porch/Sun Porch
Aluminium Frame Sliding Doors and ceramic tiled floors
Shelved Pantry 2.67m (8'9) x 1.32m (4'4)
Utility Room 4.11m (13'6) x 1.93m (6'4)
Plumbed for washing machine and ample freezer space, ceramic tiled floor
Stairs & Landing
Bedroom 1 5.08m (16'8) x 4.22m (13'10)
Double bedroom, double panelled radiator.
Bedroom 2 4.27m (14') x 4.14m (13'7)
Double bedroom, single panelled radiator.
Bedroom 3 5.66m (18'7) x 4.22m (13'10) at widest point
Double bedroom with open plan WC and wash hand basin, double panelled radiator.
Bedroom 4 2.39m (7'10) x 2.29m (7'6)
Single Bedroom/office/study, single panelled radiator.
Bathroom 3.28m (10'9) x 2.79m (9'2)
Fitted suite comprising low flush WC, bidet, pedestal wash hand basin with mixer tap, paneled bath, corner adapted access shower, wooden panel ceiling, tiled walls
5.49m (18'0) x 3.15m (10'4)
Up and over door and rear service door. Oil fired central heating boiler. Power, light and water supply
Corrugated Garage 5.59m (18'4) x 3.15m (10'4)
Twin Roller Doors
Driveway
Approached by a private driveway, the property is set on a site of approximately one acre.
Garden
Front: To the front and side there are gardens laid in lawns with mature trees and shrubs offering complete seclusion. Rear: To the rear, extensive gardens with lawns, shrubs and mature hedging with a raised patio area.

