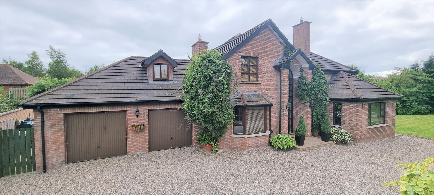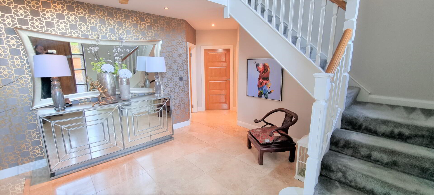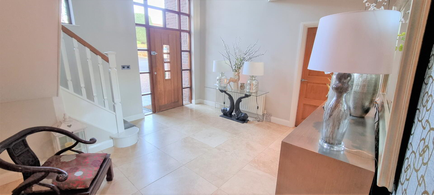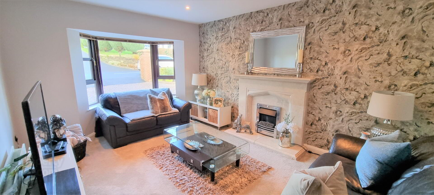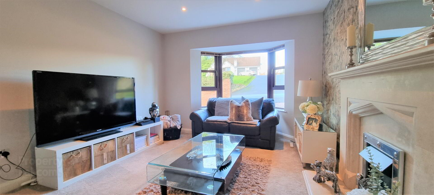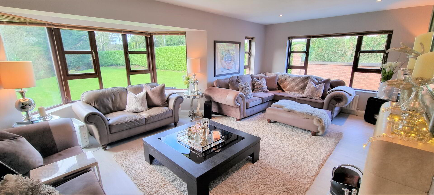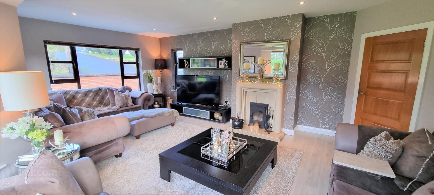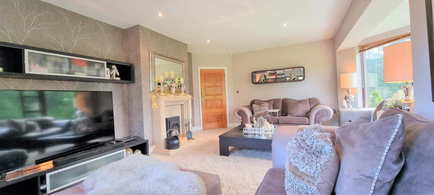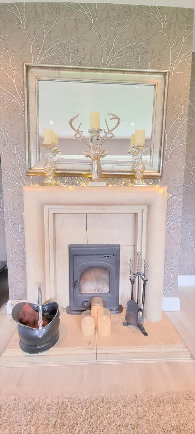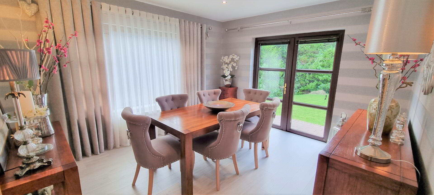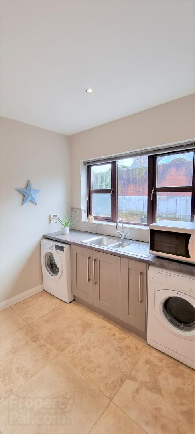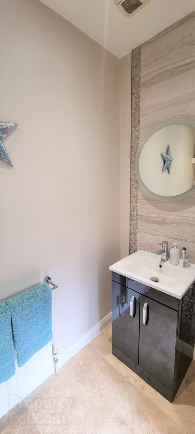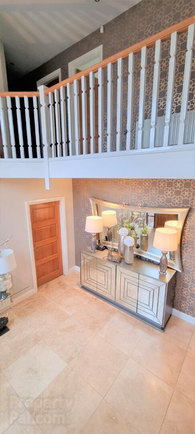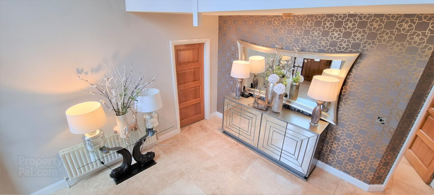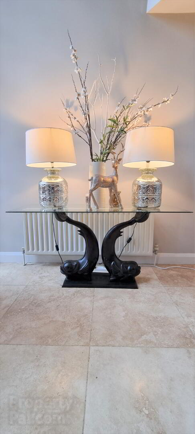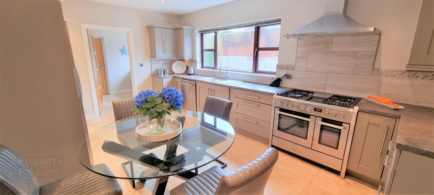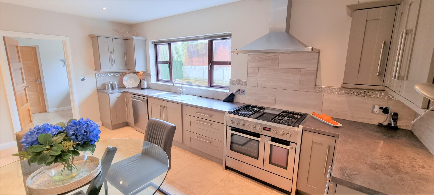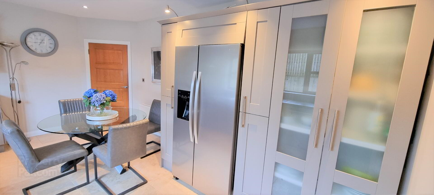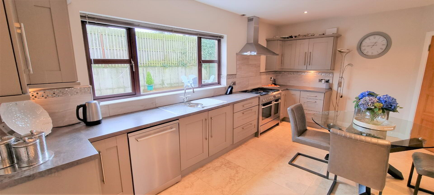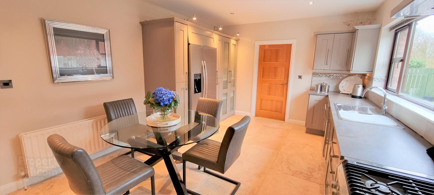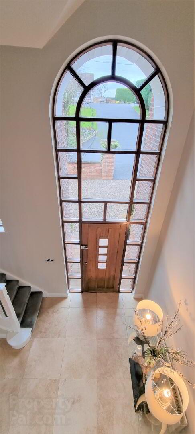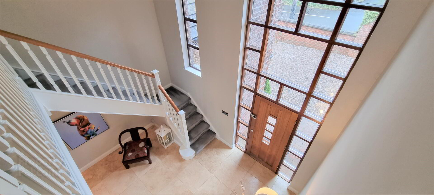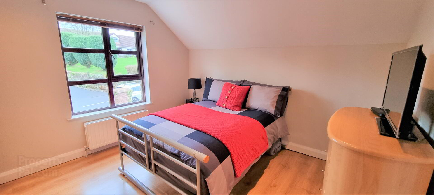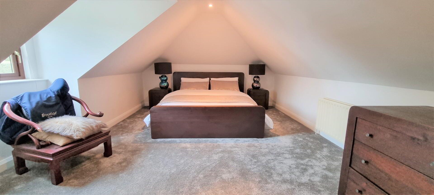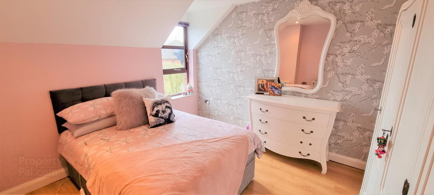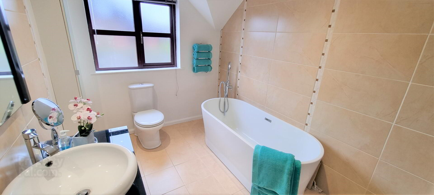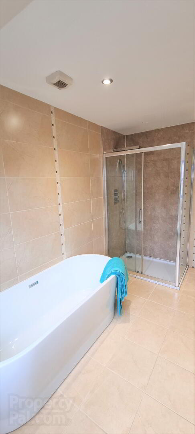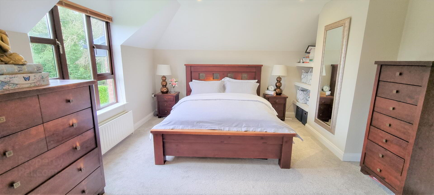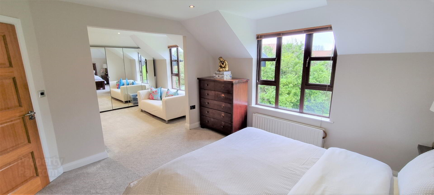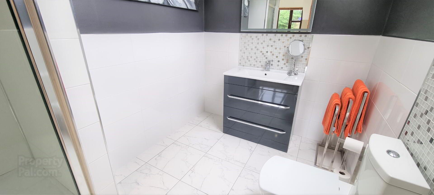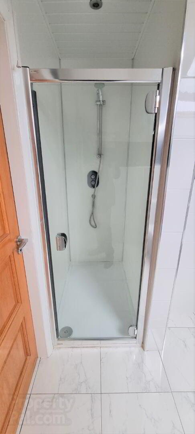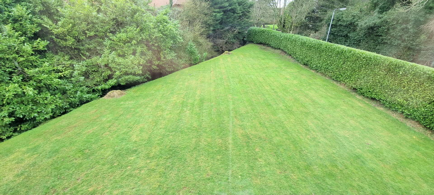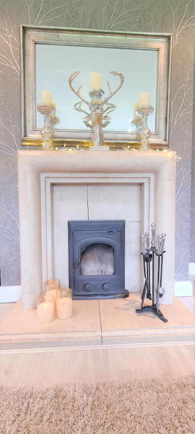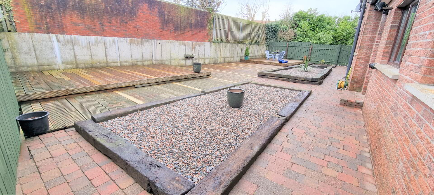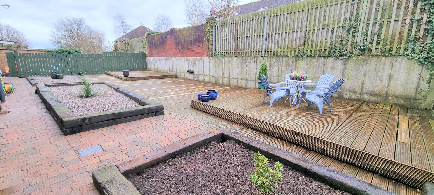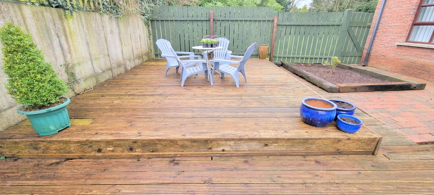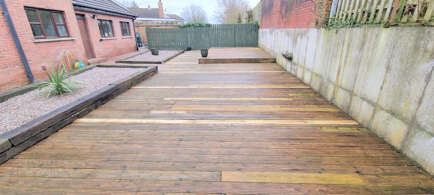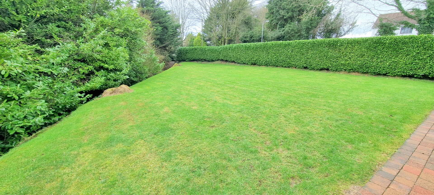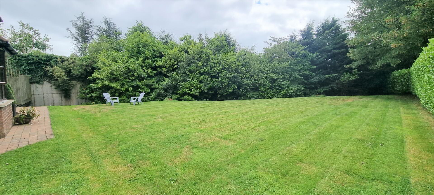78 Ballybentragh Road,
Dunadry, BT41 2HJ
4 Bed Detached House
Offers Over £499,950
4 Bedrooms
2 Bathrooms
3 Receptions
Property Overview
Status
For Sale
Style
Detached House
Bedrooms
4
Bathrooms
2
Receptions
3
Property Features
Tenure
Not Provided
Heating
Oil
Broadband
*³
Property Financials
Price
Offers Over £499,950
Stamp Duty
Rates
£2,301.84 pa*¹
Typical Mortgage
Legal Calculator
Property Engagement
Views Last 7 Days
230
Views Last 30 Days
1,073
Views All Time
64,111
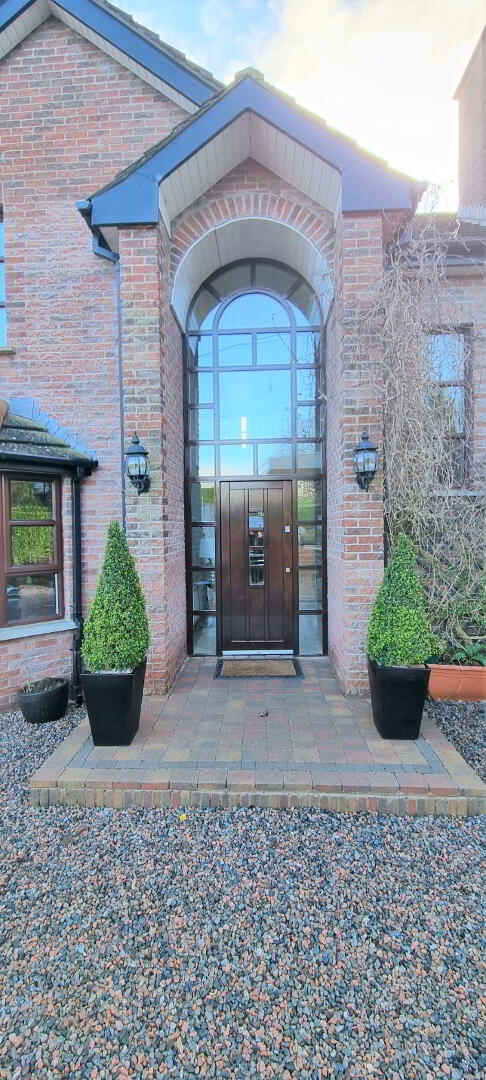
Every now and then we have pleasure in marketing a home which is unique and extra special, this is one such home. The property occupies a fantastic site and has been individually designed to provide exceptional family accommodation. Location of the property is key with it's ease of access to Belfast, Antrim and International Airport. Our Client has spent endless time, effort and expense in creating a home which will appeal to the discerning of purchaser. Main features include - ground floor - entrance hall, lounge, family room, dining room, modern fully fitted kitchen with informal dining area, downstairs WC, utility area, integral garage and to the 1st floor and viewing gallery at landing , family bathroom & 4 bedrooms with master bedroom en-suite and dressing area. Outside there is screened driveway laid in pink pebble stones, rear patio laid in pavior and timber decking and extensive side garden.
Entrance- Open entrance. Ceramic tiled floor. Recessed ceiling lighting. Alarm system.
Family room - 14'11" x 11'10" ( 4.54m x 3.61m). Attractive travertine fireplace with electric fire inset. Recessed ceiling lighting. Double radiator. Upvc double glazed window.
Lounge - 21'7" x 13'0" (6.58m x 3.96m). Attractive feature fireplace with open fire. Laminate wooden floor. Recessed ceiling lighting. Upvc double glazed windows.
Dining room- 13'1" x 11'10" ( 3.98m x 3.60m). Laminate wooden floor. Recessed ceiling lighting. Upvc double glazed window. Double radiator. Upvc double glazed door leading to side garden.
Kitchen / dining area - 17'8" x 11'11" (5.39m x 3.63m). Excellent range of modern high and low level units with single drainer stainless steel sink unit. Integrated AEG oven and gas hob with overhead stainless steel extractor fan. Access for dishwasher. Plumbed for American fridge freezer. Recessed ceiling lighting. Ceramic tiled floor. Complementary wall tiles. Double radiator. Upvc double glazed window.
Utility room- Range of units with single drainer stainless steel extractor fan. Ceramic tiled floor. Recessed ceiling lighting. Heating controls. Upvc double glazed window. Single radiator.
Downstairs WC- Push button WC. Pedestal wash hand basin with vanity unit with tiled splashback. Ceramic tiled floor. Recessed ceiling lighting. Extractor fan.
Integral garage - 22'0" x 21'8" ( 6.70m x 6.60m). 2 garage doors. Store. Condensed oil fired boiler. Upvc double glazed window.
Stairs to 1st floor gallery and landing - single radiator. Recessed ceiling lighting. Storage cupboard with access to roofspace.
Bedroom 1 - 11'11" x 11'4"( 3.63m x 3.46m ). Laminate wooden floor. Recessed ceiling lighting. Double radiator. Upvc double glazed window.
Bedroom 2 - 17'11" x 11'10" (5.45m x 3.60m). Recessed ceiling lighting. Double radiator. Upvc double glazed window.
Bedroom 3 - 12'0" x 11'11" ( 3.65m x 3.64m). Laminate wooden floor. Recessed ceiling lighting. Double radiator. Upvc double glazed window.
Bathroom- Deluxe four piece suite comprising of panelled bath. Push button WC. Floating sink. Shower cubicle with thermostatic shower. Ceramic tiled floor. Part tiled walls. Chrome heated towel rail. Extractor fan. Upvc double glazed window.
Master bedroom 4 - 23'3" x 13'0" ( 7.10m x 3.97m). Built-in wardrobes with mirrors. Recessed ceiling lighting. 2 double radiators. 2 upvc double glazed windows.
En-suite- Three piece white suite comprising of shower cubicle with thermostatic shower. Pedestal wash hand basin with vanity unit. Push button WC. Ceramic tiled floor. Part tiled walls. Extractor fan
Recessed ceiling lighting. Double radiator. Velux window.
Outside - Screened driveway with ample car parking to front. Extensive side garden laid in lawn.
Rear laid out in brick pavier, timber decking and in pink pebble. Outside water. Outside water tap.


