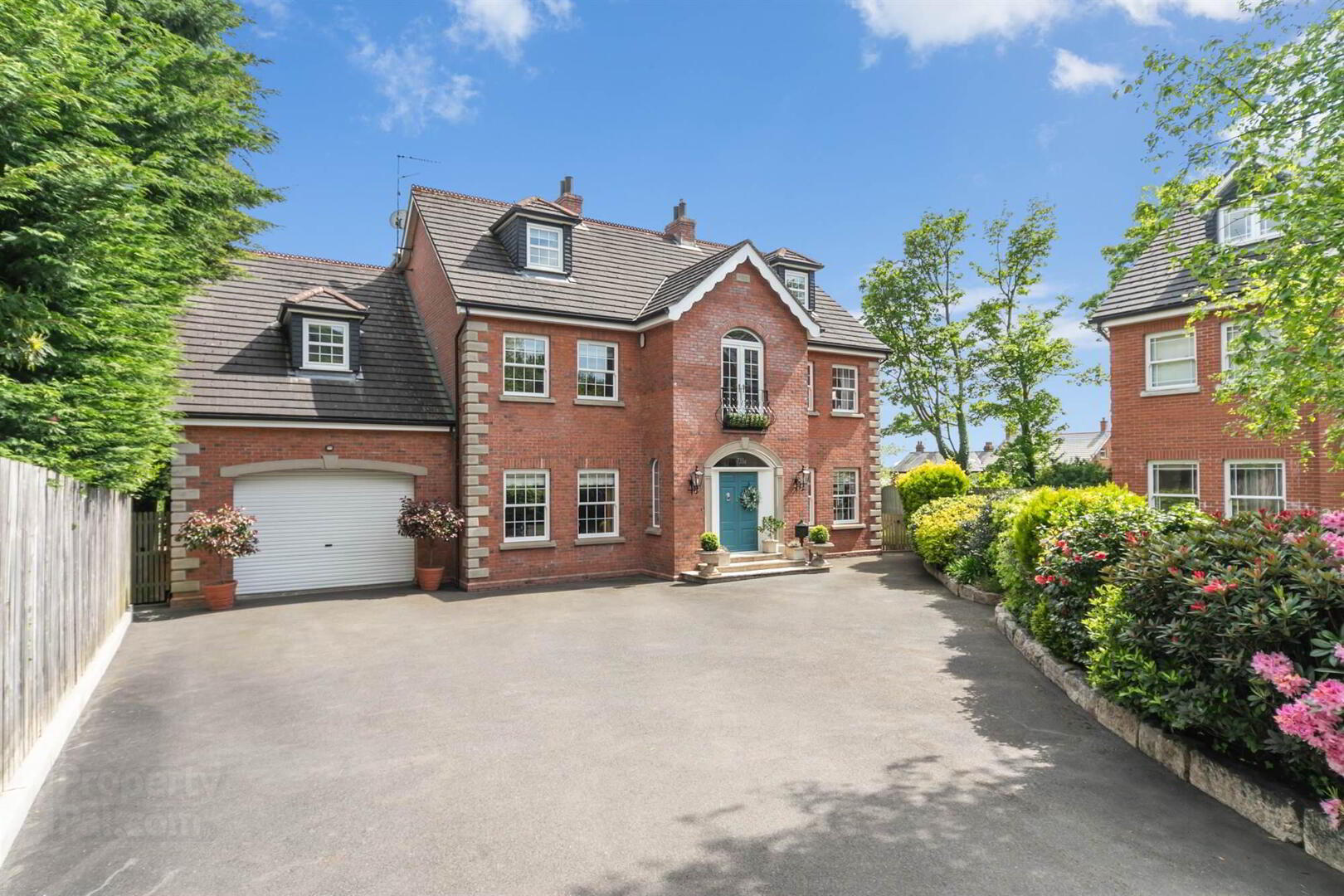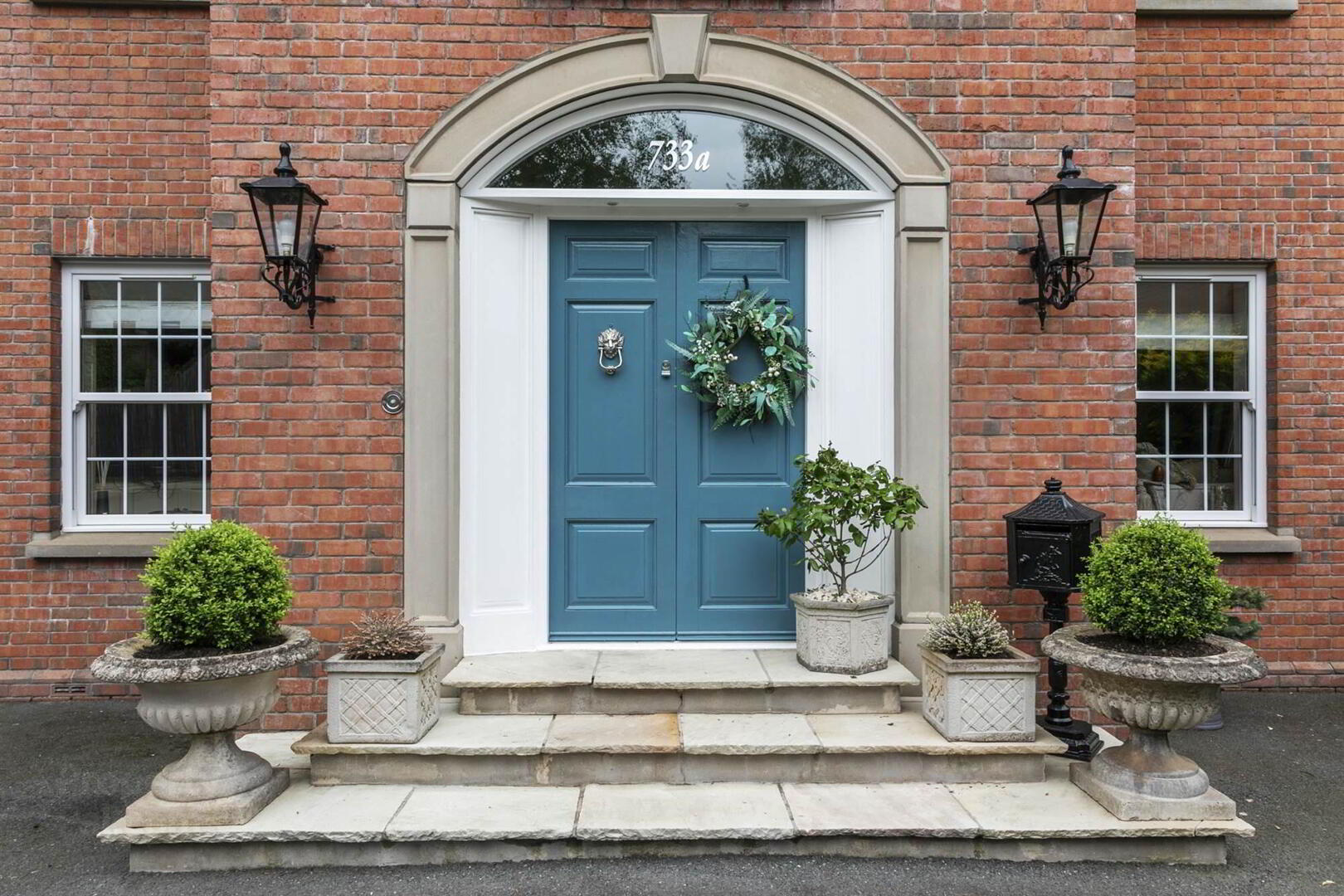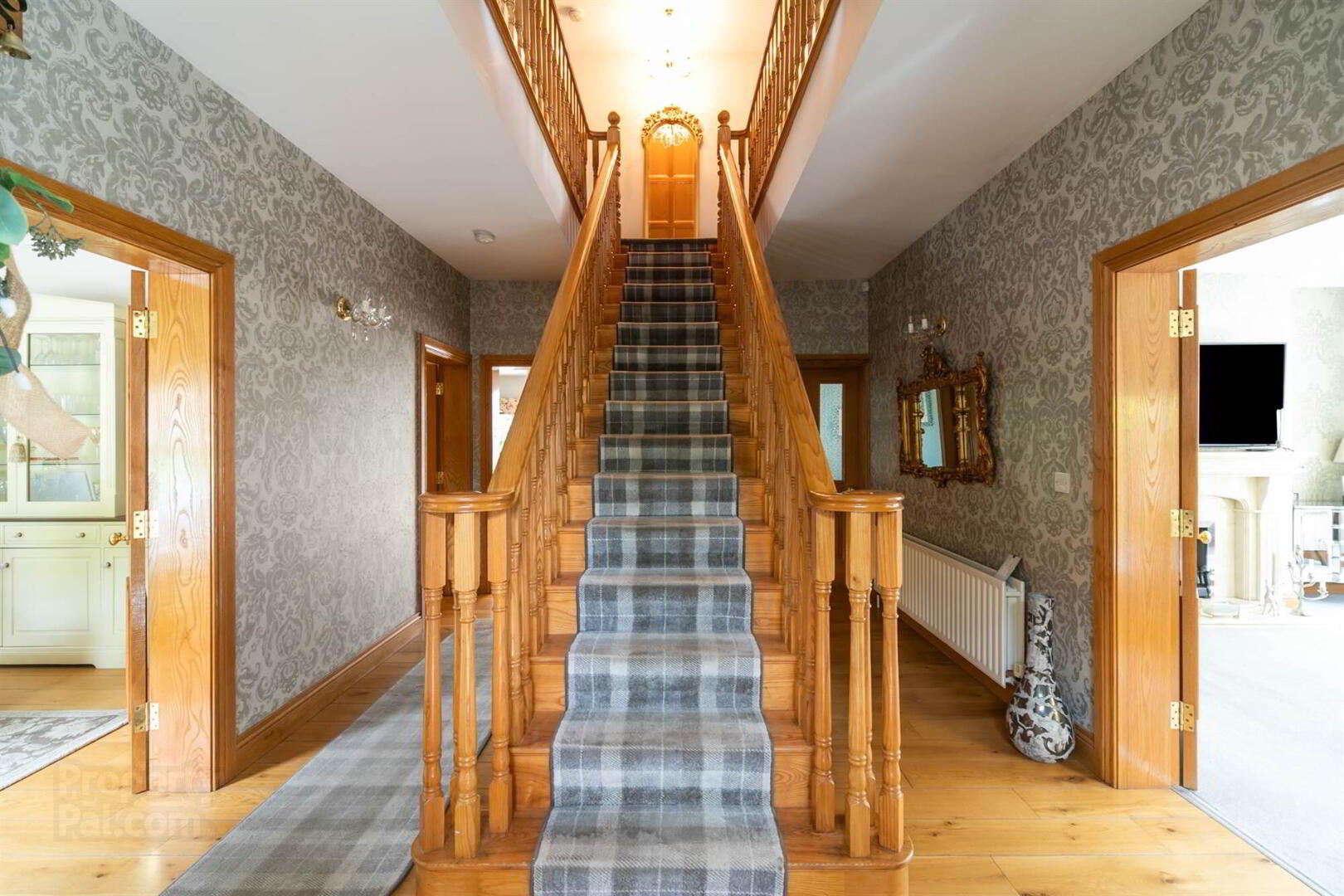


733a Antrim Road,
Belfast, BT15 4EL
5 Bed Detached House with garage
Offers around £795,000
5 Bedrooms
4 Receptions
EPC Rating
Key Information
Status | For sale |
Price | Offers around £795,000 |
Style | Detached House with garage |
Typical Mortgage | No results, try changing your mortgage criteria below |
Bedrooms | 5 |
Receptions | 4 |
Tenure | Not Provided |
EPC | |
Heating | Gas |
Broadband | Highest download speed: 49 Mbps Highest upload speed: 9 Mbps *³ |
Stamp Duty | |
Rates | £3,639.20 pa*¹ |

Features
- Immaculate Five Bedroom Detached Family Residence Located on One of the Most Sought After Addresses in North Belfast Positioned Down a Private Laneway
- Modern Construction Providing an Excellent Standard of Fixtures and Fittings Throughout
- Conveniently Located Close to Belfast City Centre and Both Belfast Airports
- Within Close Proximity to Belfast City Hospital, The Royal Victoria Hospital, Queens University and Many Local Leading Schools
- Walking Distance to Fortwilliam Golf Club and Belfast Castle
- Grand Entrance Hall with Central Staircase
- Two Front Reception Rooms with Private Outlook
- Separate Family Room / Lounge
- Downstairs WC with Cloak Storage
- Magnificent Open Plan Kitchen Diner
- Kitchen with Bespoke Range of Built in Underwood Units, Granite Worktops and Breakfast Island
- Sun Room with Southerly Aspect and Private Mature Outlook
- Five Double Bedrooms Spanning Over Two Floors, Two with En-Suite
- Main Bedroom with Luxurious his and her walk in dressing room with a Range of Built in Furniture
- Separate Family Bathroom With Modern White Suite
- Integral Double Garage Providing Excellent Additional Storage Facilities, Workshop Space and Space for Four Cars
- Sweeping Tarmac Driveway with Excellent Private off-Street Parking
- Enclosed Private Rear Garden with Southerly Aspect and Patio Area Ideal for Outdoor Entertaining
- Mature Outlook Over Fortwilliam Golf Club and Belfast City Centre
- Gas Fired Central Heating and Double Glazing
- Ideally Suited to the Young Professional, Young Family or Upsizer Alike
- Early Viewing Highly Recommended via Private Appointment
733a Antrim Road represents a unique opportunity to acquire a fantastically appointed five-bedroom detached family home located on one of the most sought-after roads in North Belfast positioned on a private laneway. Of recent construction and providing fixtures and fittings to the highest standard throughout by the current owners, number 733a provides a superb blank canvas with nothing needing done apart from simply moving in.
This superb address offers ease of access for the city commuter and is ideally positioned between Fortwilliam Golf Club and Belfast Castle with a range of local amenities including many popular restaurants, shops and boutiques. The property lies within the catchment area to a range of the country’s most prestigious schools.
In short the ground floor of the property comprises of: grand reception hall with central staircase, two front reception rooms, a further rear reception room / family room, downstairs WC with cloaks area, open plan kitchen diner with superb bespoke range of built in underwood units, granite worktops and breakfast island, sun room with mature outlook, spacious utility room and an integral double garage providing excellent additional storage facilities.
To the first and second floors, the property provides five excellent bedrooms with the main bedroom housing a his and hers walk in luxurious walk-in wardrobe and bathroom. The property provides a further en-suite bathroom and separate family bathroom both with modern white suites containing both bath and shower facilities.
The property further benefits from double glazing, gas fired central heating, sweeping tarmac driveway with ample private off-street parking, integral four car garage with additional storage area and an enclosed private rear garden with southerly aspect and patio area ideal for outdoor entertaining.
Rarely do properties of this calibre present themselves to the open market, early internal inspection is highly recommended to appreciate all this property has to offer.
Ground Floor
- ENTRANCE PORCH:
- Hardwood stable style front doors with glass top light into reception porch with dual aspect to side, feature pattern tiled floor, vestibule door into
- RECEPTION HALL:
- Reception hall with solid strip wooden flooring
- OFFICE/STUDY:
- 4.04m x 3.45m (13' 3" x 11' 4")
Outlook to front, cornice ceiling and ceiling rose, solid strip wooden flooring - LOUNGE:
- 5.m x 4.72m (16' 5" x 15' 6")
Dual aspect to front and side, cornice ceiling and ceiling rose, marble fireplace and surround with, solid strip wooden flooring - DOWNSTAIRS WC:
- White suite comprising, low flush WC, pedestal wash hand basin with chrome mixer tap, solid strip wooden flooring, radiator and cloaks area
- LIVING ROOM:
- 5.26m x 3.53m (17' 3" x 11' 7")
Outlook to side, dual entry, solid striped wooden flooring, gas coal stove with wooden mantlepiece, surround and granite hearth - SUNROOM:
- 7.67m x 3.53m (25' 2" x 11' 7")
Tiled floor and outlook to side and rear, uPVC double glazed French doors leading to patio garden - KITCHEN/DINER:
- 6.65m x 6.6m (21' 10" x 21' 8")
Bespoke fully fitted kitchen with range of high and low level units, granite worktops, excellent array of built in larder storage, built in floor to ceiling radiator, tiled floor, Belfast sink with mixer tap, built in firdge freezer, pull out bin storage, built in dishwasher, ample space for casual dining, wooden panelled walls - UTILITY ROOM:
- 5.03m x 3.m (16' 6" x 9' 10")
Range of high and low level units, laminate effect worktops, Belfast sink with chrome mixer tap, sapce for washing machine, space for tumble dryer, space for fridge freezer, additional cloak storage, tiled floor, space for drying area, heating control valve - INTEGRAL GARAGE:
- 8.76m x 5.05m (28' 9" x 16' 7")
Electric up and over roller shutter, additonal built in storage cupboard, uPVC double glazed access door to rear garden
First Floor
- LANDING:
- French doors leading to Juliette balcony
- FAMILY BATHROOM:
- 3.94m x 3.94m (12' 11" x 12' 11")
White cuite comprising, low flush WC, pedestal wash hand basin with chrome taps, freestanding bath with chrome feet and chrome mixer tap with telephone attachment, wooden panelled walls, tiled floor, walk in shower with fully tiled shower enclosure, chrome thermostaic control valve and rainfall headset, low voltage recessed spotlighting, extractor fan - BEDROOM (2):
- 5.08m x 3.51m (16' 8" x 11' 6")
Dual aspect to front and side, laminate effect flooring, his and her walk in dressing room with built in sink and vanity unit - BEDROOM (3):
- 5.05m x 3.51m (16' 7" x 11' 6")
Outlook to front, laminate effect flooring - BEDROOM (1):
- 5.84m x 3.84m (19' 2" x 12' 7")
uPVC double glazed French doors to Juliette balcony, walk in wardrobe with frosted glass picture window and llaminate effect flooring - ENSUITE:
- 5.03m x 3.71m (16' 6" x 12' 2")
White suite comprising, low flush WC, pedestal wash hand basin with chrome mixer tap, walk in shower unit with fully tiled shower enclosure, thermostatic control valve and rainfall headset, freestanding bath with chrome feet and telephone attachemnt, wooden panelled walls, frosted glass picture window - WALK IN WARDROBE:
- 5.05m x 3.66m (16' 7" x 12' 0")
Fantastic range of built in furniture, cabinetry and storage, island desk with further built in storage, tiled floor
Second Floor
- LANDING:
- Velux window, laminate effect flooring
- BEDROOM (4):
- 7.32m x 3.81m (24' 0" x 12' 6")
Outlook to rear, views across Fortwilliam Golf Club - ENSUITE:
- White suite comprising, low flush WC, pedestal wash hand basin with chrome taps, panelled bath with chrome taps, corner shower unit with glass sliding door, chrome thermostatic control valve
- BEDROOM (5):
- 6.02m x 3.66m (19' 9" x 12' 0")
Dual aspect to front and rear
Outside
- Extensive enclosed private rear garden, part patio, part laid in lawns with pebbled area, surrounding shrubs, trees and hedging, raised composite decking area, built in garden house with access to Worcester Bosch gas boiler
Directions
Antrim Road, Belfast.





