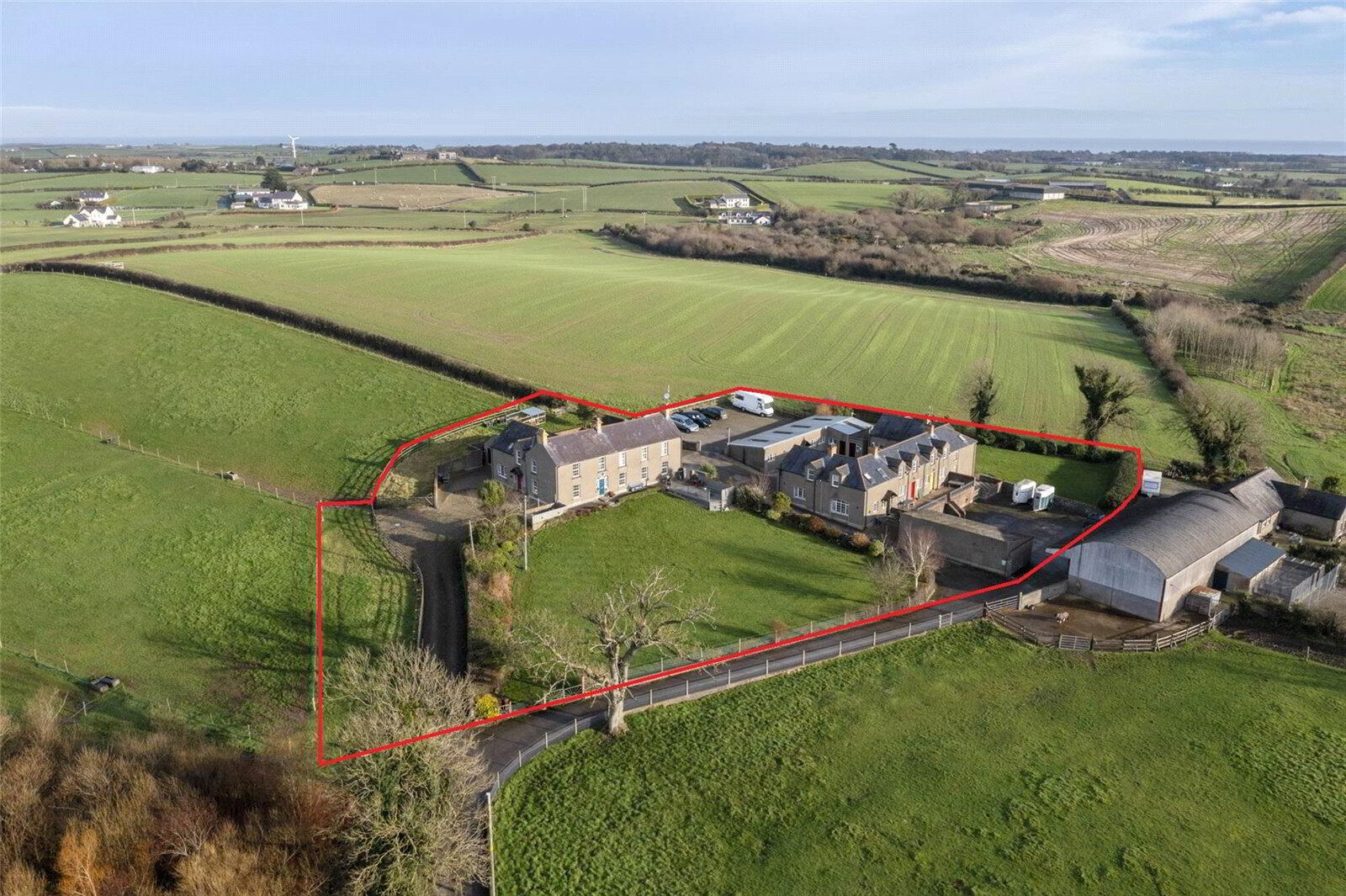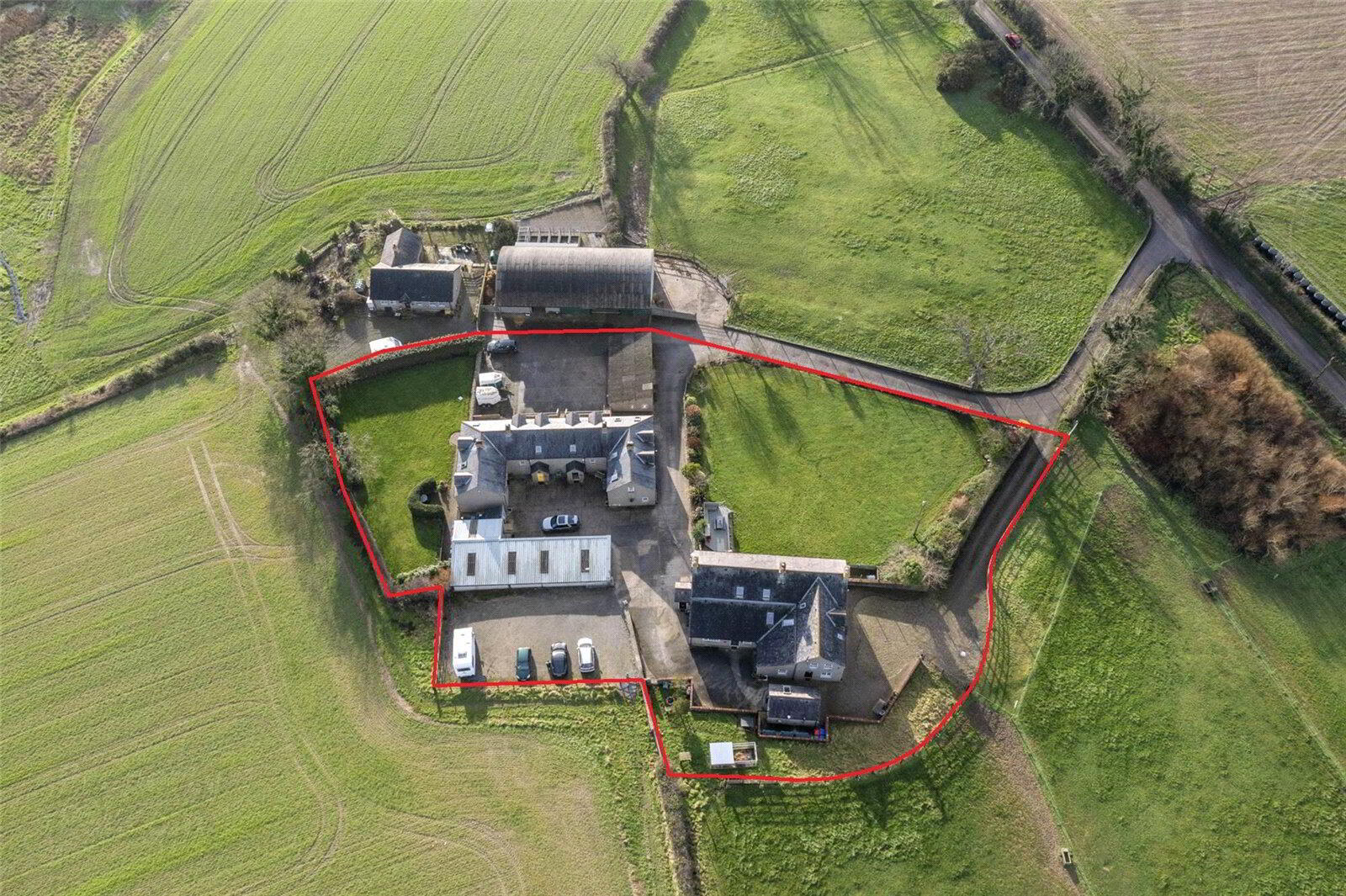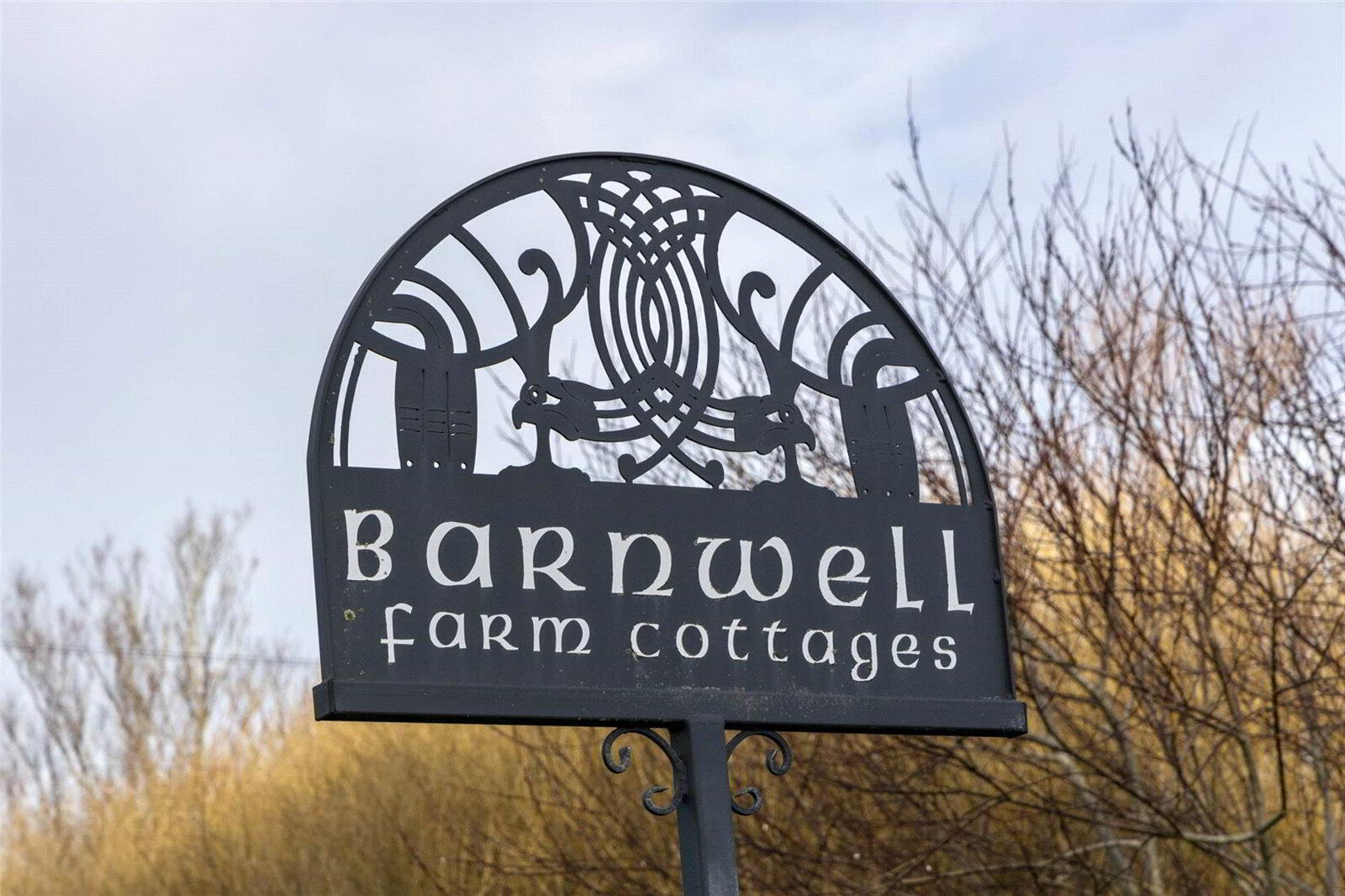


Barnwell Farm Cottages, 8 Ballybryan Road,
Greyabbey, Newtownards, BT22 2RB
18 Bed Detached House
Asking Price £795,000
18 Bedrooms
9 Bathrooms
7 Receptions
Property Overview
Status
For Sale
Style
Detached House
Bedrooms
18
Bathrooms
9
Receptions
7
Property Features
Size
1.2 acres
Tenure
Not Provided
Energy Rating
Heating
Oil
Broadband
*³
Property Financials
Price
Asking Price £795,000
Stamp Duty
Rates
£1,059.89 pa*¹
Typical Mortgage
Property Engagement
Views Last 7 Days
404
Views Last 30 Days
1,813
Views All Time
57,294

Features
- 8 Self-Contained Holiday Cottages
- Stable Block
- Car Park
- Two Laundry Rooms
- Function Room / Games Room
- Oil Fired Central Heating To All Cottage
- Super Presentation Throughout With Furnishings Included
- All Double Glazed
- 4-Star Rating
- Superfast Broadband Installed
- Function Room/Games Room
- 15.24m x 4.72m (50'0" x 15'6")
Power and light. - Kitchen Area
- Fitted with a range of units. Stainless steel sink drainer sink unit with mixer taps. 4 ring hob with under oven.
- Staff Room
- 4.9m x 3.25m (16'1" x 10'8")
Power and light. - Living/ Kitchen Area
- 4.98m x 4.98m (16'4" x 16'4")
In the living area - cast iron wood-burning stove. In the kitchen area - full range of high and low level maple units. Stainless steel single drainer sink unit with mixer taps. 4 ring hob with under oven. Freezer. Dishwasher. Partially tiled walls. Ceramic tiled floor. - Bedroom 1
- 3.28m x 3.23m (10'9" x 10'7")
Laminate wooden floor. - Bedroom 2
- 3m x 1.83m (9'10" x 6'0")
Laminate wooden floor. - Bathroom
- White suite comprising panel bath with thermostatic shower. Low flush WC. Pedestal wash hand basin. Partially tiled walls. Ceramic tiled floor.
- Landing
- Access to shelved hotpress.
- Enclosed Entrance Porch
- Ceramic tiled floor.
- Entrance Hall
- Ceramic tiled floor.
- Cloakroom
- Living/ Kitchen Area
- 6.32m x 3.96m (20'9" x 12'12")
In the living area - 'Morso' wood-burning stove. Ceramic tiled floor. In the kitchen area - full range of high and low level maple units. Stainless steel single drainer sink unit with mixer taps. 4 ring hob with under oven. Freezer. Dishwasher. Partially tiled walls. Ceramic tiled floor. - Bedroom 1
- 3.6m x 3.15m (11'10" x 10'4")
Laminate wooden floor. - Bedroom 2
- 3.15m x 2.82m (10'4" x 9'3")
Laminate wooden floor. - Bathroom
- White suite comprising panel bath with thermostatic shower. Low flush WC. Pedestal wash hand basin. Chrome towel radiator. Partially tiled walls. Ceramic tiled floor.
- Landing
- Access to shelved hotpress.
- Enclosed Entrance Porch
- Ceramic tiled floor.
- Entrance Hall
- Ceramic tiled floor.
- Cloakroom
- Living/ Kitchen/ Dining Area
- 6.53m x 4m (21'5" x 13'1")
In the living area - 'Morso' wood-burning stove. In the kitchen area - full range of high and low level maple units. Stainless steel single drainer sink unit with mixer taps. 4 ring hob with under oven. Freezer. Dishwasher. Partially tiled walls. Ceramic tiled floor. - Bedroom 1
- 3.6m x 3.23m (11'10" x 10'7")
Laminate wooden floor. - Bedroom 2
- 3.43m x 2.9m (11'3" x 9'6")
Laminate wooden floor. - Bathroom
- White suite comprising panelled bath with thermostatic shower. Low flush WC. Pedestal wash hand basin. White towel radiator. Partially tiled walls. Ceramic tiled floor.
- Landing
- Access to shelved hotpress.
- Living/ Kitchen Area
- 4.95m x 4.95m (16'3" x 16'3")
In the living area - 'Morso' wood-burning stove. In the kitchen area - full range of high and low level maple units. Stainless steel single drainer sink unit with mixer taps. 4 ring hob with under oven. Freezer. Dishwasher. Partially tiled walls. Ceramic tiled floor. Patio doors leading to large garden and paved patio area. - Bedroom 1
- 2.84m x 2.54m (9'4" x 8'4")
Laminate wooden floor. - Bedroom 2
- 2.92m x 2.46m (9'7" x 8'1")
Laminate wooden floor. - Bathroom
- White suite comprising panel bath with thermostatic shower. Low flush WC. Pedestal wash hand basin. White towel radiator. Partially tiled walls. Ceramic tiled floor.
- Landing
- Access to shelved hotpress and storage cupboard.
- Living/ Kitchen Area
- 4.95m x 4.95m (16'3" x 16'3")
In the living area - 'Morso' wood-burning stove. In the kitchen area - full range of high and low level maple units. Stainless steel single drainer sink unit with mixer taps. 4 ring hob with under oven. Freezer. Dishwasher. Partially tiled walls. Ceramic tiled floor - Bedroom 1
- 2.84m x 2.54m (9'4" x 8'4")
Laminate wooden floor. - Bedroom 2
- 2.92m x 2.46m (9'7" x 8'1")
Laminate wooden floor. - Bathroom
- White suite comprising panel bath with thermostatic shower. Low flush WC. Pedestal wash hand basin. White towel radiator. Partially tiled walls. Ceramic tiled floor.
- Landing
- Access to shelved hotpress and storage cupboard.
- Living/ Kitchen/ Dining Area
- 4.62m x 4.3m (15'2" x 14'1")
In the living area - 'Morso' wood-burning stove. In the kitchen area - full range of high and low level maple units. Stainless steel single drainer sink unit with mixer taps. 4 ring hob with under oven. Freezer. Dishwasher. Partially tiled walls. Ceramic tiled floor. - Inner Hallway
- With separate access. Cloakroom and understairs storage.
- Bedroom 1
- 4.67m x 4.1m (15'4" x 13'5")
- Ensuite Bathroom
- White suite comprising panel bath with thermostatic shower. Low flush WC. Pedestal wash hand basin. Chrome towel radiator. Ceramic tiled floor.
- Bedroom 2
- 4.32m x 2.74m (14'2" x 8'12")
Laminate wooden floor. Built-in wardrobes. - Bedroom 3
- 3.5m x 2.97m (11'6" x 9'9")
Laminate wooden floor. - Bathroom
- White suite comprising panel bath with thermostatic shower. Low flush WC. Pedestal wash hand basin. Chrome towel radiator. Ceramic tiled floor. Access to shelved hotpress.
- Entrance Hall
- Ceramic tiled floor.
- Kitchen/ Living/ Dining Area
- 5.44m x 3.6m (17'10" x 11'10")
In the living area - electric fire. In the kitchen area - full range of high and low level maple units. Stainless steel single drainer sink unit with mixer taps. 4 ring hob with under oven. Freezer. Dishwasher. Partially tiled walls. Ceramic tiled floor. - Shower Room
- Wet room with thermostatic shower. Low flush WC. Pedestal wash hand basin. Fully tiled walls. Ceramic tiled floor. Chrome towel radiator.
- Bedroom 1
- 4.01m x 3.86m (13'2" x 12'8")
French double door to rear. - Bedroom 2
- 3.12m x 2.57m (10'3" x 8'5")
- Laundry Area
- 3.28m x 2.97m (10'9" x 9'9")
Oil fired boiler for Whin, Elm and Keepers Cottages. PV panels for hot water in Whin and Laundry area. - Entrance Hall
- Ceramic tiled floor.
- Kitchen/ Dining Area
- 4.6m x 3.7m (15'1" x 12'2")
Full range of high and low level units. Range cooker. Stainless steel single drainer sink unit with mixer taps.Freezer. Dishwasher. Partially tiled walls. Ceramic tiled floor. - Living Room
- 5.13m x 4.6m (16'10" x 15'1")
Cast iron wood-burning stove. Ceramic tiled floor. - Rear Hallway
- Ceramic tiled floor. Separate access for understairs storage.
- Bedroom 1
- 3.73m x 2.44m (12'3" x 8'0")
Laminate wooden floor. - Bedroom 2
- 3.56m x 2.5m (11'8" x 8'2")
Laminate wooden floor. - Bedroom 3
- 3.56m x 2.57m (11'8" x 8'5")
Laminate wooden floor. Built-in wardrobes - Bathroom
- White suite comprising panel bath with thermostatic shower. Low flush WC. Pedestal wash hand basin. Chrome towel radiator.
- Inner Courtyard
- Separate low flush WC and wash hand basin.
- Communal Laundry Room
- 5.1m x 2.74m (16'9" x 8'12")
Plumbed for washing machine. Oil fired boiler for Games Room. Oil fired boiler for Brooks Cottage. - Loose box 1
- 4.01m x 3.7m (13'2" x 12'2")
- Loose Box 2
- 5.26m x 3.4m (17'3" x 11'2")
- Oil Tank Storage
- 3.96m x 3.05m (12'12" x 10'0")
- Meter Cupboard
- 2.74m x 1.96m (8'12" x 6'5")





