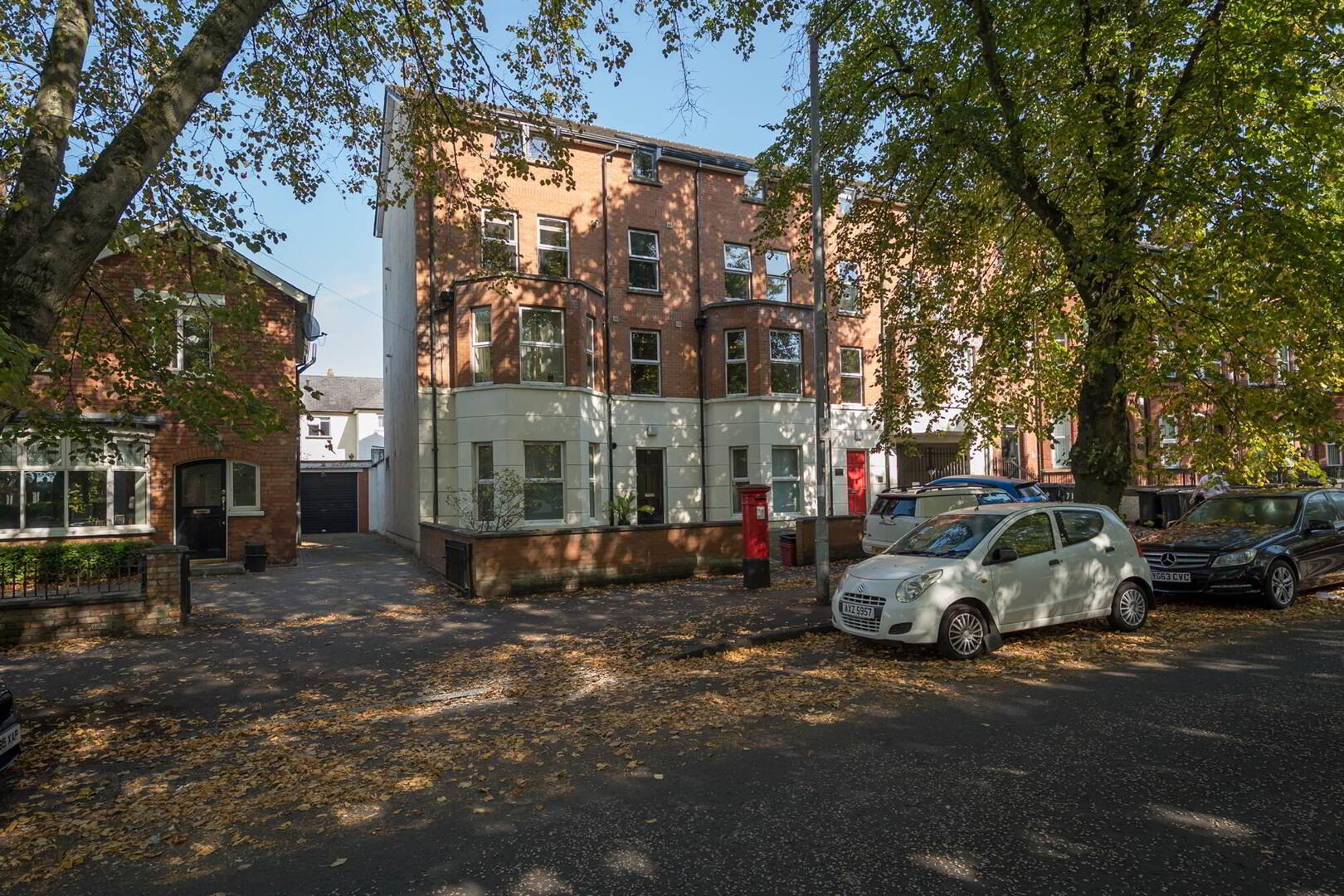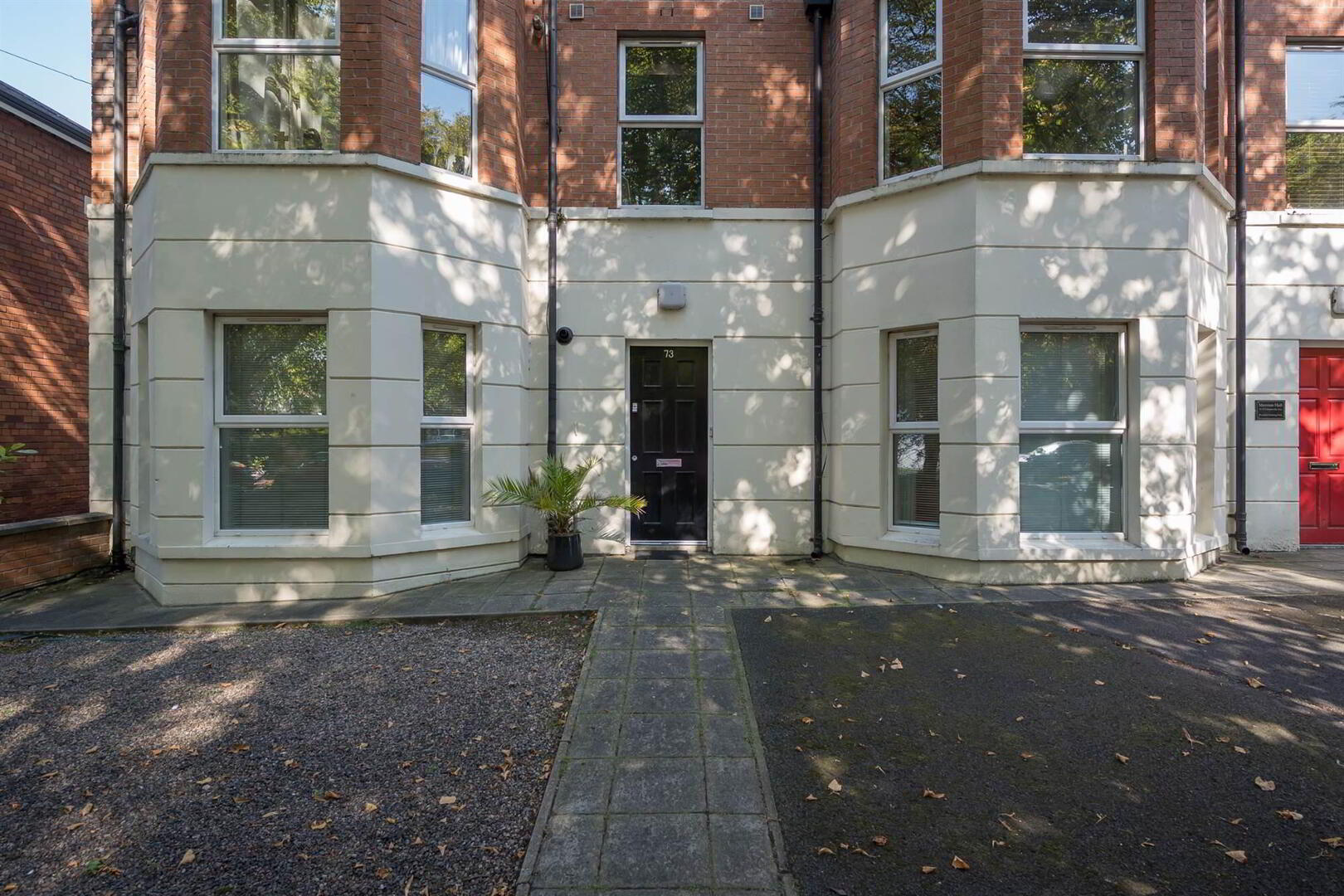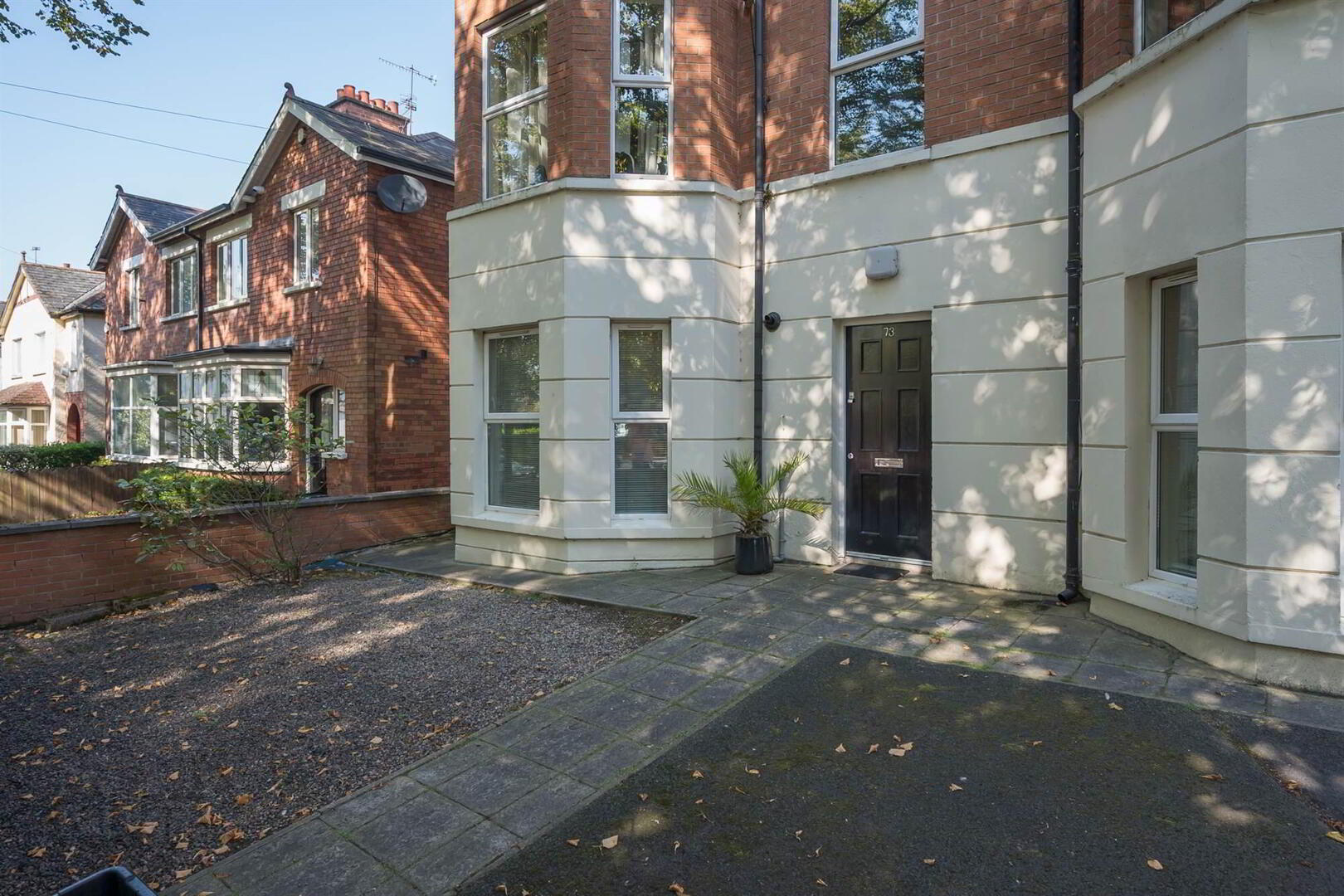


Apt 1, 73 Ulsterville Avenue,
Belfast, BT9 7AT
2 Bed Apartment
Sale agreed
2 Bedrooms
1 Reception
Property Overview
Status
Sale Agreed
Style
Apartment
Bedrooms
2
Receptions
1
Property Features
Tenure
Leasehold
Energy Rating
Heating
Gas
Property Financials
Price
Last listed at Offers Over £169,950
Rates
Not Provided*¹
Property Engagement
Views Last 7 Days
514
Views All Time
5,756

Features
- Exceptional Ground Floor Two Bedroom Apartment On Sought After Tree Lined Avenue
- Close To Many Local Amenities, Including Queens University, Trendy Bars and Restaurants And The City Centre Only A Short Stroll Away
- Modern Well Equipped Kitchen With Range Of Built In Appliances And Space For Dining
- Open Plan Spacious Lounge With Feature Bay Window
- Two Well-Proportioned Bedrooms; Principal with Ensuite Shower Room
- Stylish Main Bathroom With Shower Over Bath
- Gas Fired Central Heating / Double Glazed Throughout
- Perfect First-Time Buyer or Invesment Opportunity
The apartment benefits from it's own private front door, opening onto a welcoming hallway and through to a large open plan kitchen, dining and living room. There are two double bedrooms, principal with ensuite and walk-in wardrobe to compliment the contemporary bathroom suite.
Externally there is allocated off-street parking, and a forecourt garden area. The apartment is fully double glazed and has gas fired central heating. Situated in an extremley popular location, early viewing is highly recommended.
Ground Floor
- HALLWAY:
- Hardwood front door, laminate wood strip flooring, double storage cupboard.
- LIVING ROOM:
- 7.26m x 3.61m (23' 10" x 11' 10")
Laminate wood strip flooring, open plan to.. - KITCHEN:
- Range of high and low level shaker style units, built in oven, four ring gas hob and extractor, stainless sink with mixer tap, integrated fridge freezer, plumbed for washing machine, laminate work surfaces,
- BATHROOM:
- 2.39m x 2.06m (7' 10" x 6' 9")
Low flush WC, wash hand basin, bath with overhead shower, tiled flooring, part tiled walls. - BEDROOM (1):
- 4.67m x 3.86m (15' 4" x 12' 8")
Carpeted, built in wardrobe. - ENSUITE SHOWER ROOM:
- Low flush WC, wash hand basin, walk in corner shower cubicle, chrome heated towel rail, mirror wall hung vanity unit, ceramic tiled flooring.
- BEDROOM (2):
- 3.73m x 2.31m (12' 3" x 7' 7")
Carpeted.
Management company
- Charterhouse
Service Charge
- £1000 per annum
£180 insurance per annum
Directions
Heading Out Of Belfast On The Lisburn Road, Take A Right Onto Ulsterville Avenue. No 73 Ulsterville Avenue Is On The Right Hand Side.




