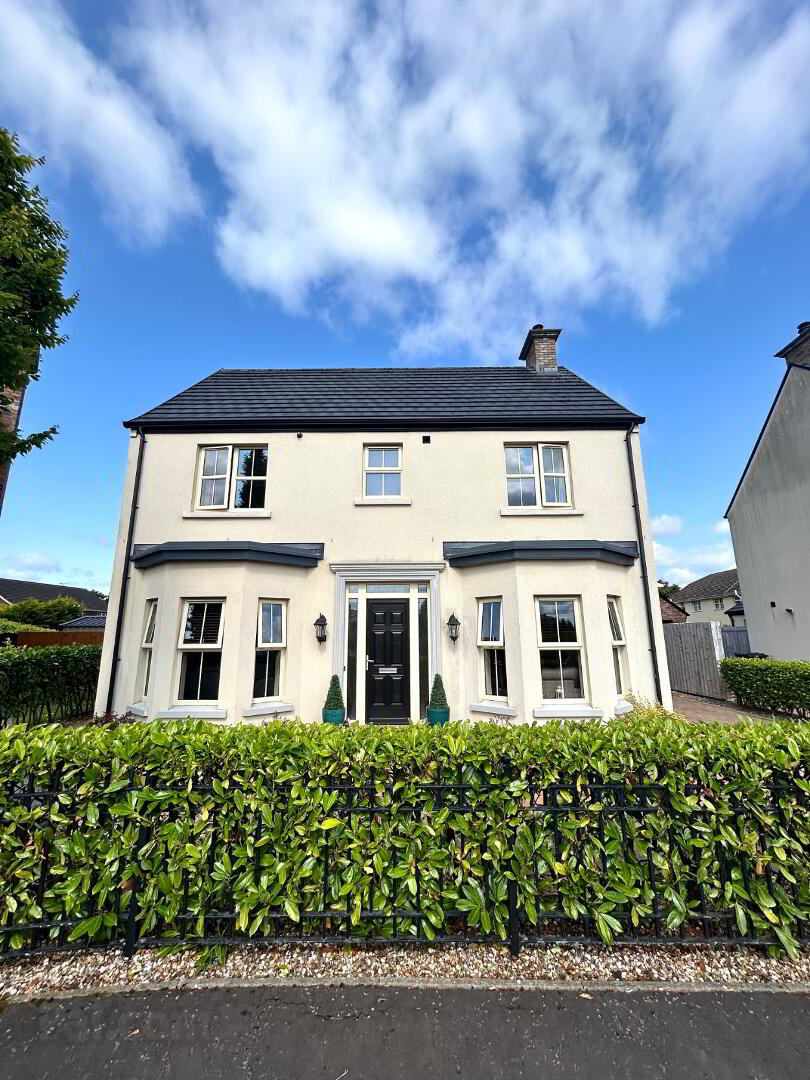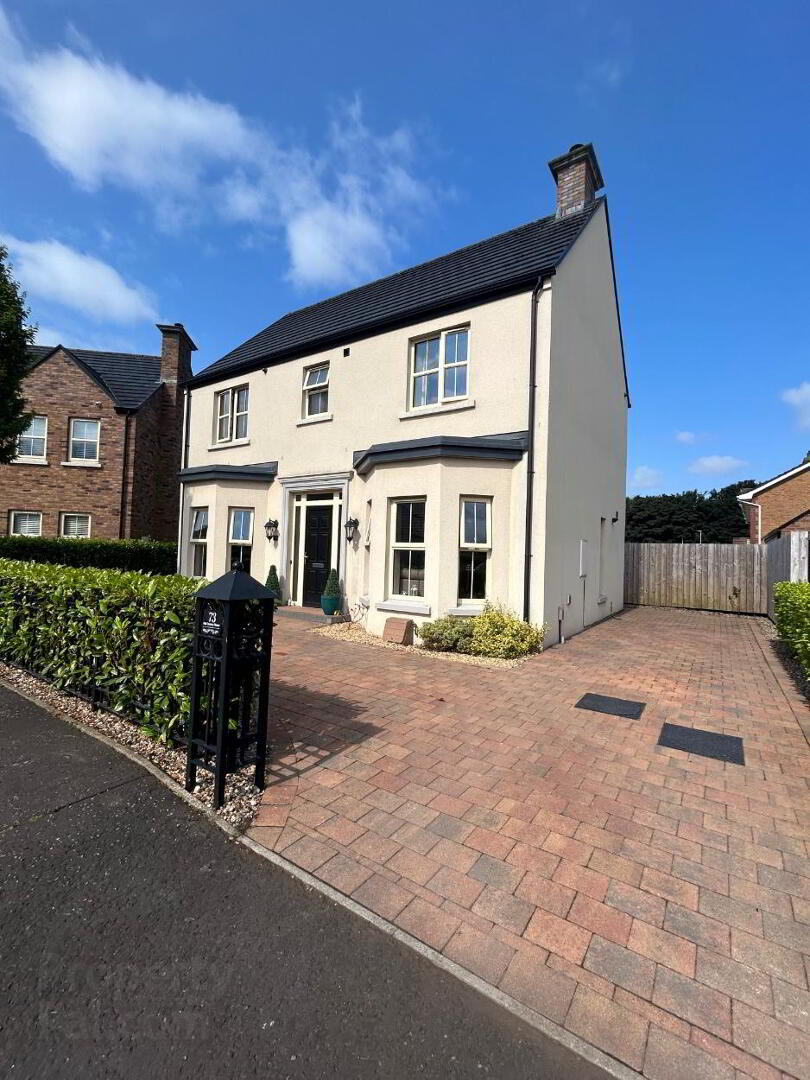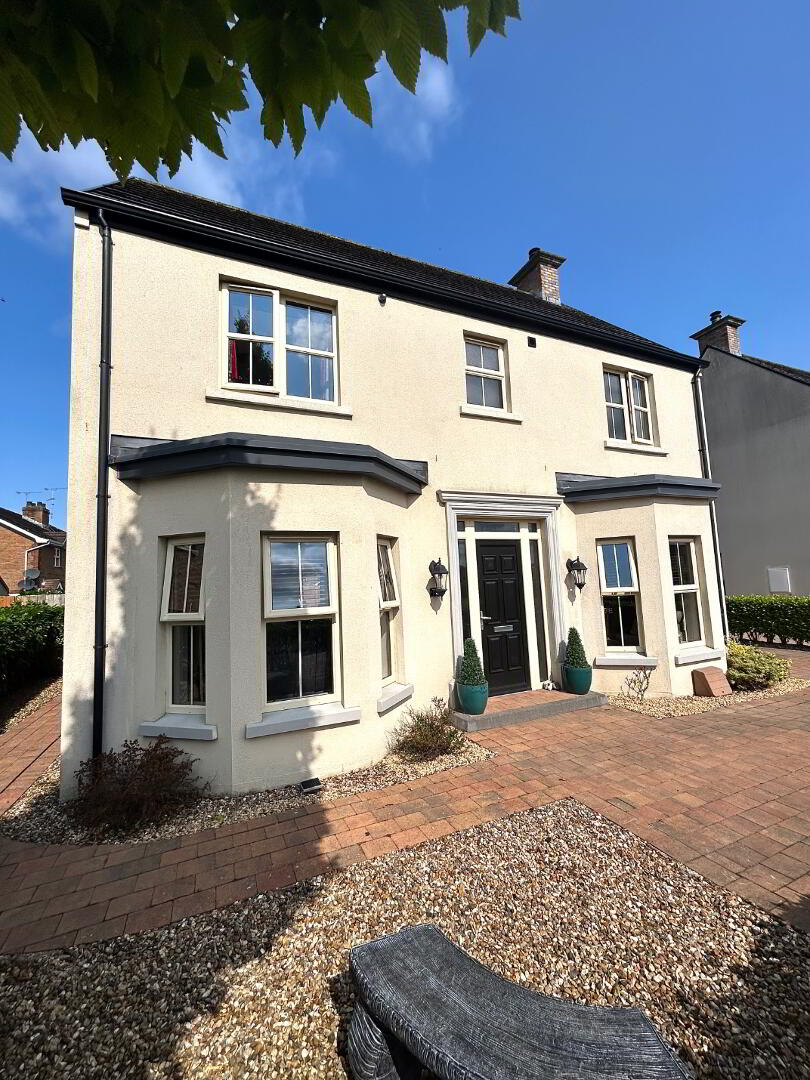


73 Oak Country Manor,
L'Derry, BT47 6HG
4 Bed Detached House
Sale agreed
4 Bedrooms
3 Bathrooms
2 Receptions
Property Overview
Status
Sale Agreed
Style
Detached House
Bedrooms
4
Bathrooms
3
Receptions
2
Property Features
Tenure
Not Provided
Energy Rating
Heating
Gas
Broadband
*³
Property Financials
Price
Last listed at Asking Price £320,000
Rates
£1,333.44 pa*¹
Property Engagement
Views Last 7 Days
114
Views Last 30 Days
618
Views All Time
10,152

- Gas Central Heating
- uPVC Double Glazed Windows and Doors
- Composite Front Door
- Blinds Included in Sale
- Panelled Internal Doors
- Security Alarm and Cameras Installed
- Slingsby Ladder to Roof Space
Entrance Hall with tiled floor, radiator cover, understairs built in storage cupboards.
Lounge Dual Aspect, Bay window, wood burning stove with quartz surround and hearth, ceiling cornicing with concealed lighting, recessed lighting, wooden floor.
Kitchen/Dining/Family Area Eye and low level units, single drainer stainless steel sink unit with mixer tap and instant boiling water tap set in Quartz worktop, waste disposal, built in double electric wall oven, hob and extractor fan set in Quartz island with built in cupboards and wine rack, integrated fridge/freezer, integrated dishwasher, double patio doors, tiled floor throughout.
Utility Room Eye and low level units,single drainer stainless steel sink unit, plumbed for washing machine, space for tumble dryer, tiled floor.
Downstairs WC WC and wash hand basin, tiled floor, partly tiled walls.
First Floor
Landing with wooden floor, storage cupboard.
Bedroom 1 Dual aspect, built in wardrobe, wall lights and wooden floor.
Ensuite Fully tiled walk in shower, wash hand basin and WC, wall mirror with lighting, partly tiled walls, tiled floor.
Bedroom 2 Built in wardrobes, wooden floor.
Bedroom 3 Built in wardrobe, wooden floor.
Bedroom 4 Wooden floor.
Bathroom Bath with shower over head, WC, wash hand basin set in vanity unit, wall mirror with lighting and bluetooth, heated towel rail, recessed lighting, partly tiled walls, tiled floor.
Exterior Features
Driveway with extended parking.
Garden to rear laid in lawn enclosed by fence and hedge.
Large decked area.
Patio area.
Garden shed.
Outside lights and tap.




