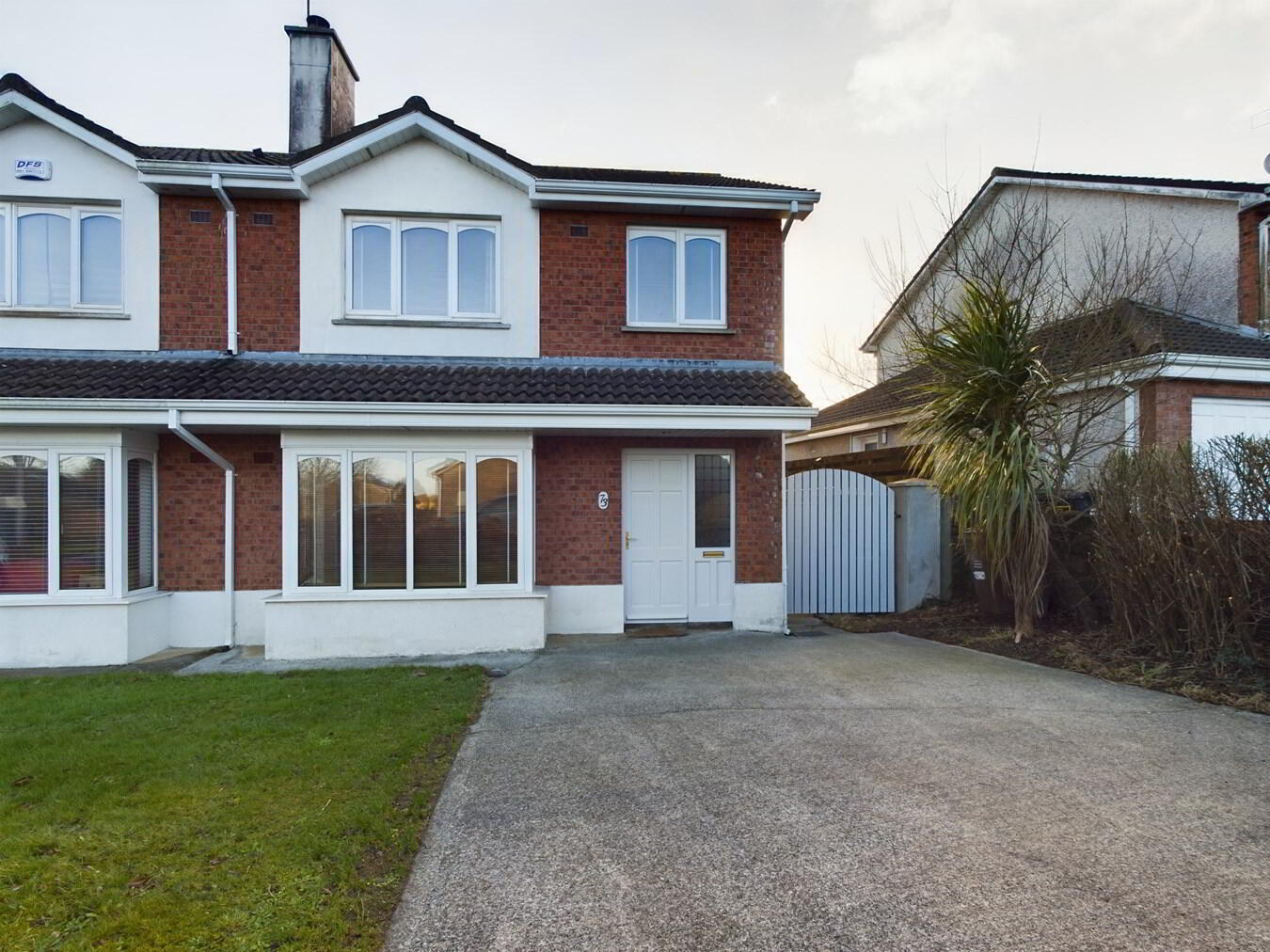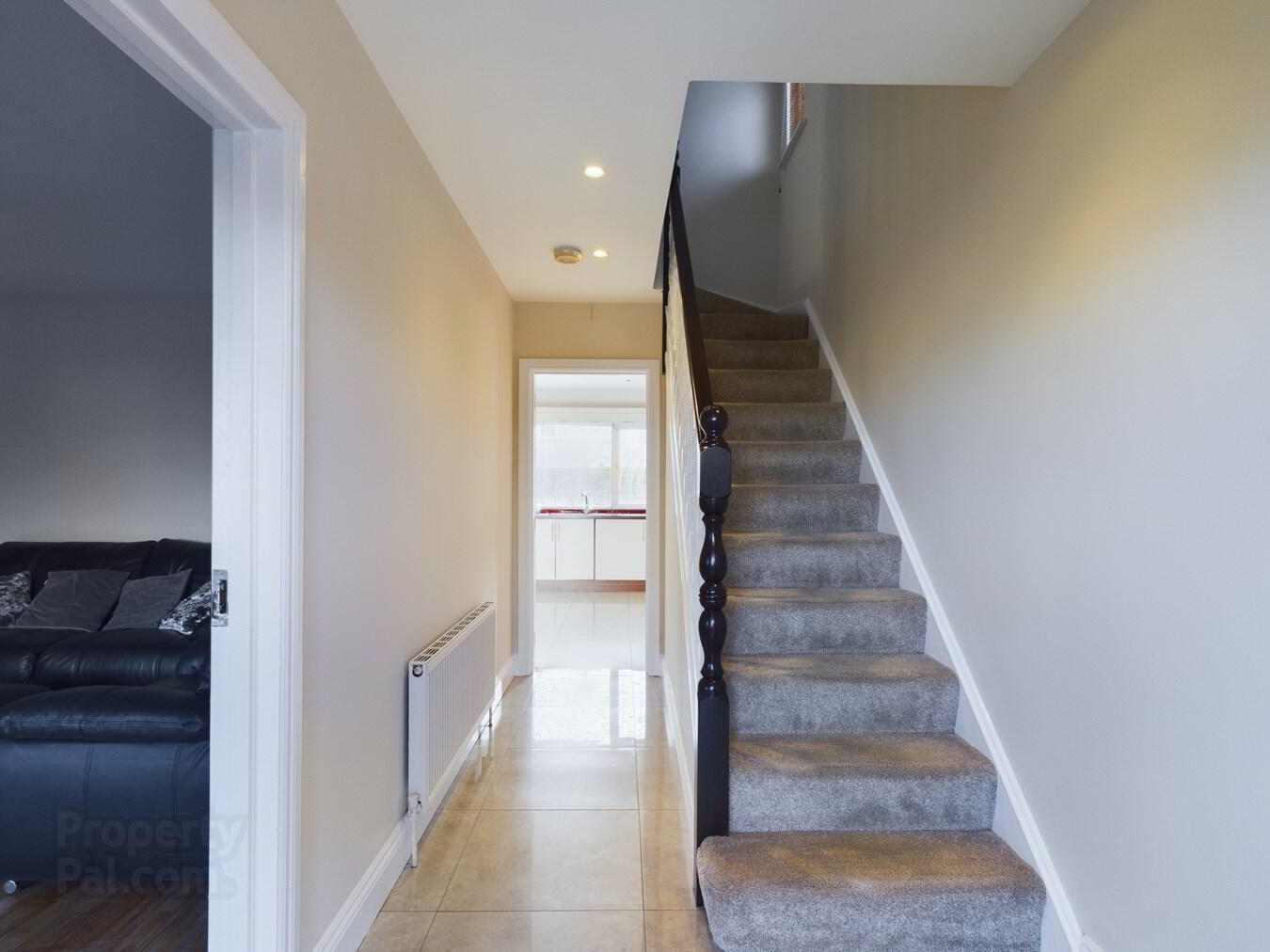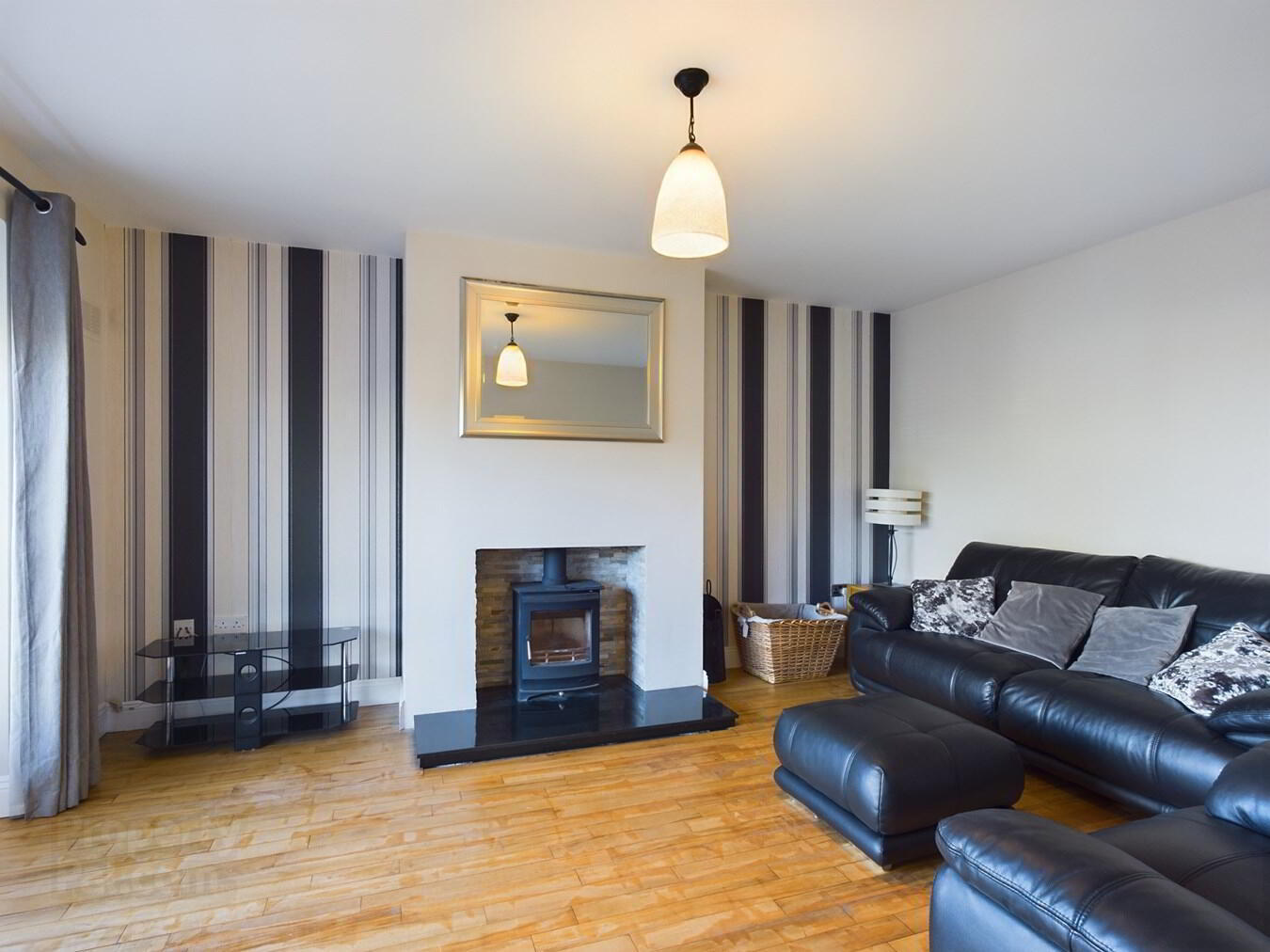


73 Meadowbrook,
Tramore, X91Y9D5
3 Bed Semi-detached House
Price €315,000
3 Bedrooms
2 Bathrooms
Property Overview
Status
For Sale
Style
Semi-detached House
Bedrooms
3
Bathrooms
2
Property Features
Tenure
Freehold
Property Financials
Price
€315,000
Stamp Duty
€3,150*²
Rates
Not Provided*¹
Property Engagement
Views Last 7 Days
68
Views Last 30 Days
242
Views All Time
2,608

<p>A delightful beautifully presented 3 bedroom semi-detached residence ideally located in a highly sought-after neighbourhood boasting a lovely bright welcoming interior. Situated on a quiet cul-de-sac with no through traffic. Convenience is key, with off-road parking available and a well-maintained garden to the front and rear, complete with a side entrance. The location of this property is second to none, with Summerhill Shopping Centre, the town centre and a bus route just a stroll away. Families will appreciate the fantastic location, as primary and secondary schools are also within walking distance. Tramore beach, the Doneraile, Newtown Cove and many more beauty spots are in close proximity, offering a perfect blend of comfort and accessibility in a thriving coastal community. This home would appeal to first time buyers or a great option for those looking to downsize. </p><p>Accommodation on the ground floor includes welc...
A delightful beautifully presented 3 bedroom semi-detached residence ideally located in a highly sought-after neighbourhood boasting a lovely bright welcoming interior. Situated on a quiet cul-de-sac with no through traffic. Convenience is key, with off-road parking available and a well-maintained garden to the front and rear, complete with a side entrance. The location of this property is second to none, with Summerhill Shopping Centre, the town centre and a bus route just a stroll away. Families will appreciate the fantastic location, as primary and secondary schools are also within walking distance. Tramore beach, the Doneraile, Newtown Cove and many more beauty spots are in close proximity, offering a perfect blend of comfort and accessibility in a thriving coastal community. This home would appeal to first time buyers or a great option for those looking to downsize.
Accommodation on the ground floor includes welcoming entrance hall and carpeted stairs to first floor, a spacious sitting room with cast iron stove and timber flooring, a lovely bright and modern kitchen/diner. The first floor consists of 3 bedrooms all with fitted wardrobes with the master en-suite and family bathroom.
Ground Floor:Entrance Hall:
4.65m x 1.85m (15' 3" x 6' 1") Tiled flooring and recessed lighting.
Lounge:
5.35m x 3.9m (17' 7" x 12' 10") Solid timber flooring, solid fuel cast iron stove, bay window & TV point.
Open plan Kitchen/Dining room:
3.91m x 5.87m (12' 10" x 19' 3") Tiled flooring, fitted kitchen with integrated dishwasher, washing machine, microwave & cooker/hob , PVC sliding door leading to the rear garden.
First Floor:
Landing:
Carpet flooring, hatch to the attic and hot press.
Bathroom:
1.66m x 2.3m (5' 5" x 7' 7") Tiled throughout, wc, wash hand basin, bath with electric shower.
Bedroom 1:
4.31m x 3.48m (14' 2" x 11' 5") Carpet flooring and TV point.
En suite:
Fully tiled throughout, wc, wash hand basin and shower unit.
Bedroom 2:
4.3m x 3.02m (14' 1" x 9' 11") Laminate flooring and recessed lighting.
Bedroom 3:
3.01m x 2.72m (9' 11" x 8' 11") Carpet flooring and recessed lighting.
Outside and Services:
Features:
Highly desirable neighbourhood.
Located on a quiet cul de sac with no through traffic.
uPVC double-glazed windows throughout.
Oil-fired central heating.
LED down lights throughout the property.
All sockets and light switches changed to brushed chrome.
All door handles changed to brushed chrome.
Attic floored with LED light installed.
Porcelain tiles.
Off-road parking.
Garden to front and rear.
Side entrance with gate.
Bus route nearby.
Summerhill shopping Centre with numerous shops and the town centre are within walking distance.

Click here to view the 3D tour

