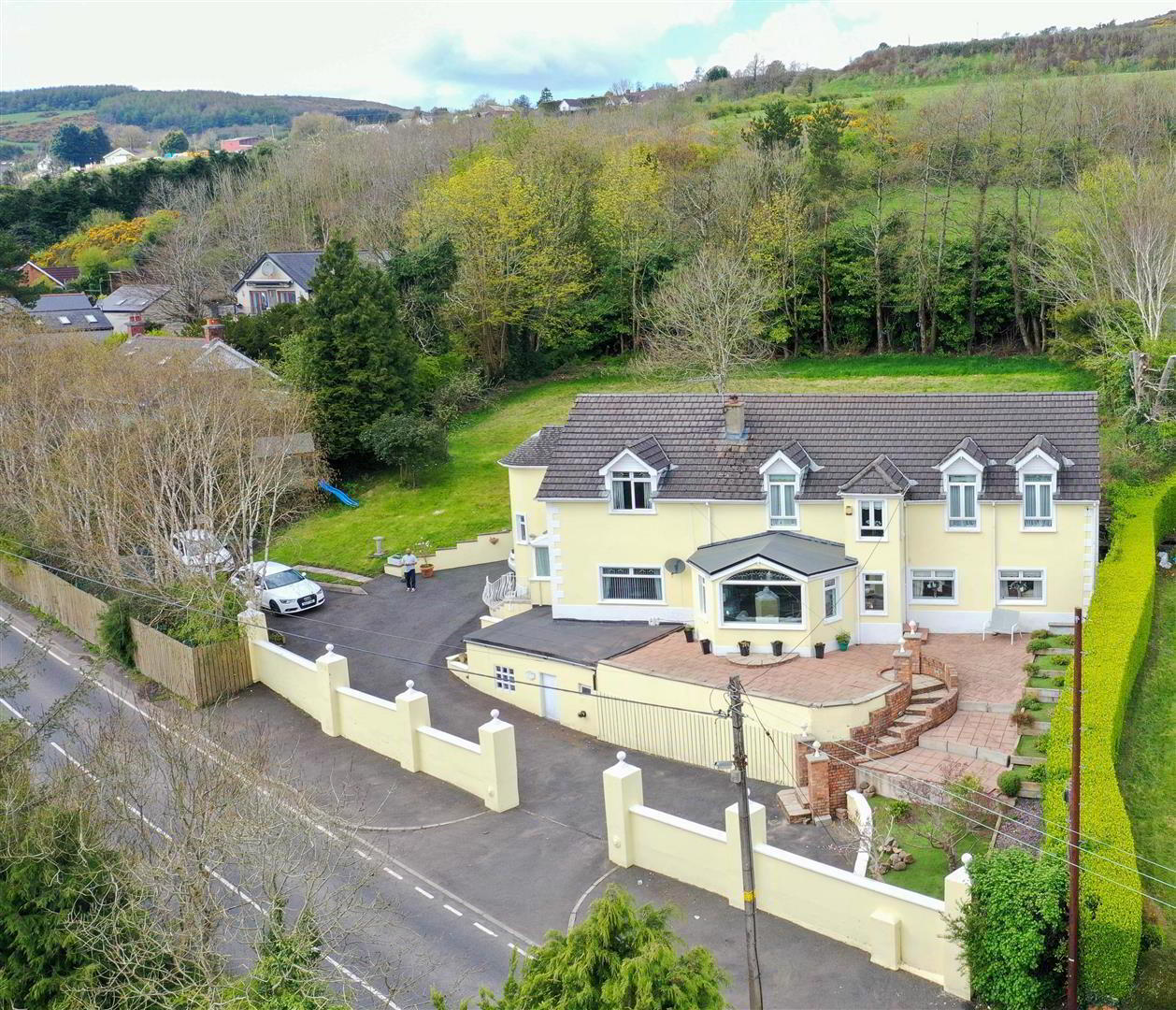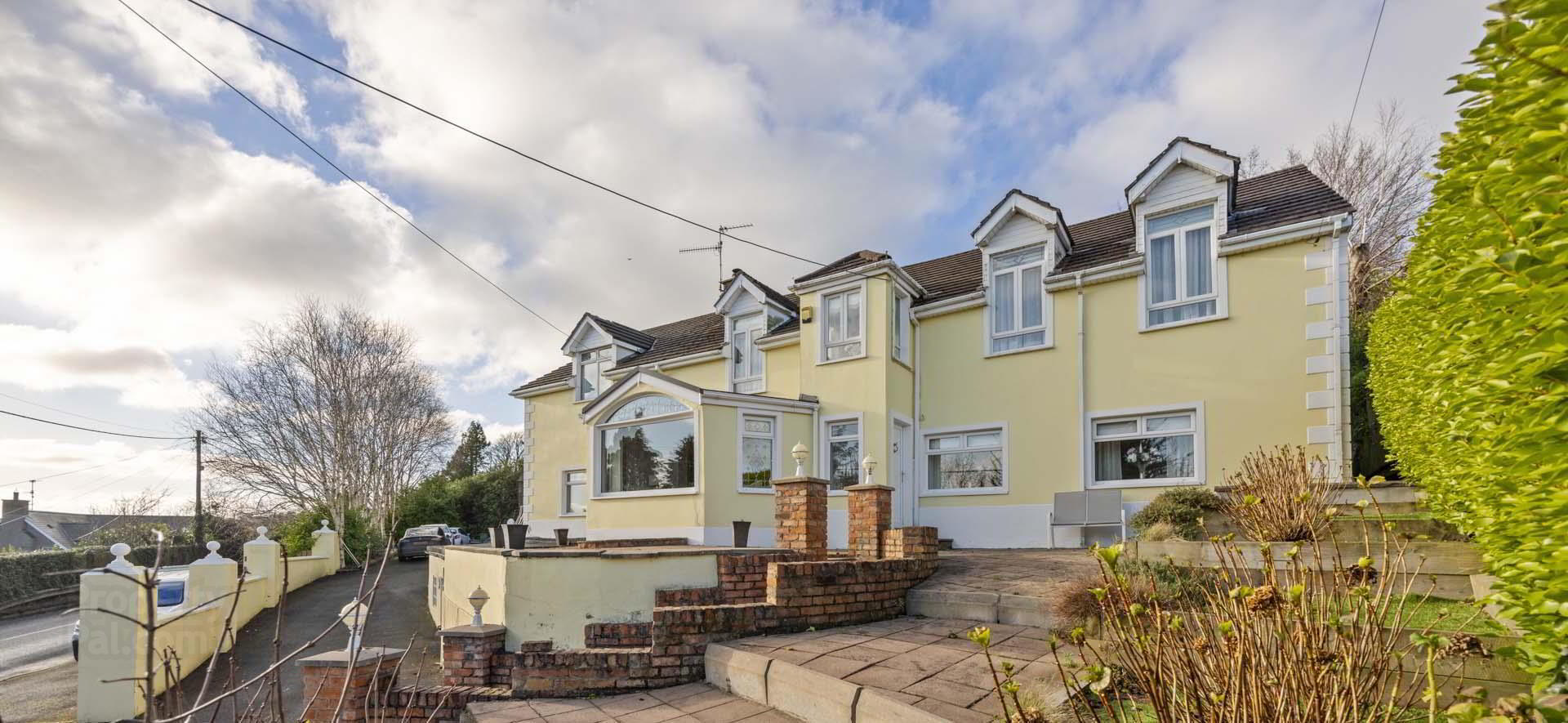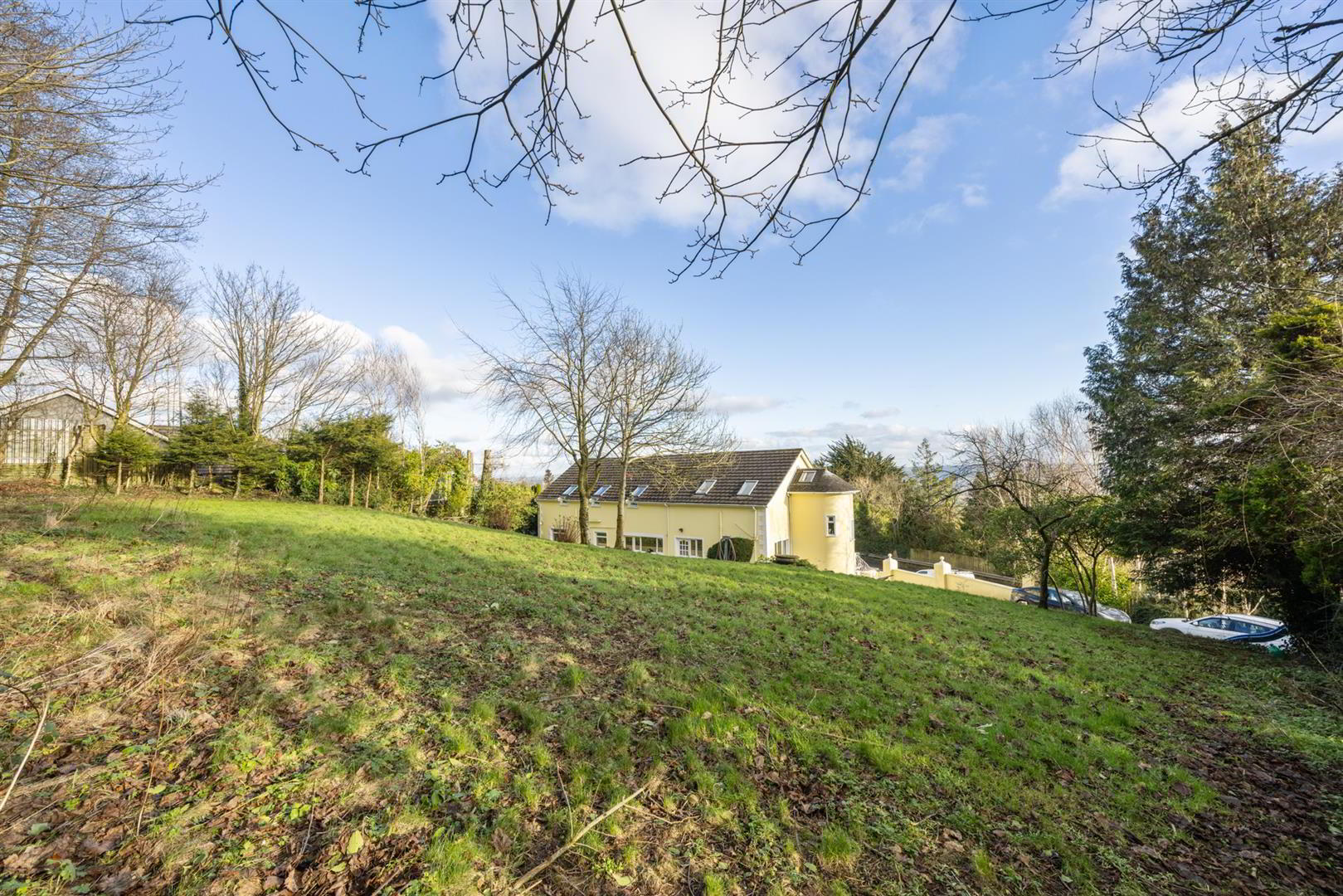


Detached Residence And Annex @, 73 Colinglen Road,
Belfast, BT17 0LW
5 Bed Detached House
Offers Over £395,000
5 Bedrooms
3 Bathrooms
3 Receptions
Property Overview
Status
For Sale
Style
Detached House
Bedrooms
5
Bathrooms
3
Receptions
3
Property Features
Tenure
Freehold
Energy Rating
Broadband
*³
Property Financials
Price
Offers Over £395,000
Stamp Duty
Rates
£1,182.74 pa*¹
Typical Mortgage

Features
- A great opportunity to purchase this extraordinary upgraded substantial detached residence extending to a most impressive 3500 sq ft, which includes a striking self-contained annex that has excellent, well-appointed accommodation.
- Superior elevated position with magnificent views as far as the Mourne Mountains, and the property enjoys this peaceful semi-rural location, yet all the amenities one would need are easily accessible, including schools, shops, and transport links, along with arterial routes and both Belfast and Lisburn, to name a few.
- Three great-sized bedrooms (5 in total, including an annex), a large principal bedroom with beautiful views and a private, luxury ensuite shower room, as well as a storage/dressing room.
- Luxurious, upgraded, eye-catching white bathroom suite that has a separate shower cubicle, underfloor heating, and beautiful tiling.
- Two large separate reception rooms to include a most impressive living room that has an attractive fireplace with a wood-burning stove and a feature picture window that takes advantage of elevated views. The additional family room is substantial in size and has a beautiful solid wooden floor and provides perfect entertainment space.
- The annex has a good-sized living room with a wooden stripped floor and attractive cornicing as well as a sizeable kitchen/dining area and two bedrooms on the first floor along with a white bathroom suite that also has a separate shower cubicle. The main bedroom also has magnificent views.
- There is an oil-fired central heating system and UPVC double glazing as well as off-road car parking.
- Colin Glen, Ireland’s leading adventure park with its many attractions, is easily accessible, as is the spectacular Divis and Black Mountain, along with Slievenacloy Nature Reserve.
- Close to the motorway, beautiful parklands, and golf courses, plus much more.
- Early viewing comes strongly recommended for this outstanding detached home offering lots of potential in this beautiful, elevated position with a beautiful green backdrop.
A great opportunity to acquire this striking and substantial detached residence extending to around a most impressive 3500sqft, and commands this superior elevated position with extensive, well-maintained grounds of approximately ¼ of an acre that are surrounded by magnificent open countryside with a most impressive green backdrop as well as breathtaking elevated views towards the Mourne Mountains – while the home is ideally placed in a peaceful semi-rural location, it enjoys accessibility to every amenity one would need, from schools, shops and only around 5 minutes to an abundance of amenities in Andersonstown as well as being around 15 minutes to both Belfast & Lisburn city centres and both the International and City airports can be reached in under 20 minutes.
This home has the bonus of an eye-catching self-contained annex that is privately located with its own access and offers fantastic living space that could also be incorporated into the main house—the outstanding accommodation is briefly outlined below.
The main home has three large bedrooms (5 in total, including the annex) to include a notable principal bedroom that has a private, luxury en-suite shower room with decorative tiling and a handy storage/dressing room. Also on this floor is a sizeable, luxurious bathroom suite that has a roll-top bath, a separate shower cubicle, and underfloor heating as well as beautiful tiling.
On the ground floor, there is an impressive, bright, and airy living room that has an attractive fireplace with a wood-burning stove and a feature picture window that takes advantage of the elevated views. There is an additional family room that is substantial in size and has a beautiful solid wooden floor and provides perfect entertaining space; there is also a luxury fitted kitchen that is open plan to a large family dining area, and the property has access to a handy downstairs w.c. and separate utility room.
The independent annex has a good-sized living room and a sizeable kitchen/dining area that has spotlights and decorative tiling. On the first floor there are two good-sized bedrooms, and bedroom 1 enjoys magnificent views and has built-in robes. There is also a white bathroom suite that has a separate shower cubicle.
There is an oil-fired central heating system and UPVC double glazing as well as off-road car parking.
Colin Glen, Ireland's leading adventure park with its many amenities, is only minutes away, as is the spectacular Divis and Black Mountain, along with the Slievenacloy Nature Reserve and arterial routes to Belfast, Belfast International Airport, and Lisburn.
There is an abundance of schools within around 5 minutes away, and the property enjoys ease of access to state-of-the-art leisure facilities, golf courses, and beautiful parklands, to name a few.
A property of this stature rarely becomes available and offers so much further potential; it must be seen to be fully appreciated; early viewing comes strongly recommended!
- GROUND FLOOR
- Upvc front door to;
- ENTRANCE HALL
- Wooden effect strip floor.
- LIVING ROOM 7.85m x 4.39m (25'9 x 14'5)
- Wooden effect strip floor, feature picture window, cornicing, centre rose, attractive fireplace, feature wood burning stove, wood panelling.
- LUXURY KITCHEN OPEN PLAN TO DINING SPACE 7.62m x 3.30m (25'0 x 10'10)
- Range of high and low level units, single drainer stainless steel 1 1/2 bowl sink unit, built-in oven, built-in hob, stainless steel extractor fan, spotlights, beautiful partially tiled walls an floor, granite work tops, integrated dishwasher, open plan to sizeable dining space / entertaining.
- SEPARATE UTILITY ROOM
- Plumbed for washing machine, range of low level built-in units, beautiful tiled floor.
- DOWNSTAIRS W.C
- Low flush w.c, pedestal wash hand basin, chrome effect sanitary ware, beautiful partially tiled walls and tiled floor, extractor fan.
- LIVING ROOM 6.73m x 4.62m (22'1 x 15'2)
- Solid wooden floor, cornicing, stairs to;
- FIRST FLOOR
- PRINCIPLE BEDROOM 1 5.49m x 5.49m (18'0 x 18'0)
- Wood strip floor.
- LUXURY ENSUITE SHOWER ROOM
- Shower cubicle, electric shower unit, low flush w.c, pedestal wash hand basin, chrome effect towel warmer, chrome effect sanitary ware, extractor fan, velux window, beautiful tiled walls and floor.
- DRESSING ROOM / WARDROBE
- SIZEABLE LUXURIOUS WHITE BATHROOM SUITE
- Feature roll top bath, separate large shower cubicle, thermostatically controlled shower unit, feature double sinks and extractor fan, storage units ( wall hung ), chrome effect sanitary ware, under floor heating, beautiful partially tiled walls and floor.
- BEDROOM 2 4.52m x 3.61m (14'10 x 11'10)
- Laminated wood effect floor.
- BEDROOM 3 4.34m x 3.86m (14'3 x 12'8)
- Wood strip floor, built-in robes, access via pull down ladder to roof-space.
- ANNEX
- Upvc double glazed front door to;
- ENTRANCE PORCH
- Tiled floor, hardwood glass panelled inner door to;
- LIVING ROOM 5.56m x 3.96m (18'3 x 13'0)
- Attractive fireplace, wood strip floor, cornicing, centre rose.
- KITCHEN / DINING AREA 5.51m x3.91m (18'1 x12'10)
- Range of high and low level units, single drainer stainless steel 1 1/2 bowl sink unit, extractor fan, partially tiled walls and tiled floor, spotlights, open plan to sizeable dining space, ( storage cupboard ).
- FIRST FLOOR
- PRINCIPLE BEDROOM 1 5.56m x 4.04m (18'3 x 13'3)
- Laminated wood effect floor, built-in robes.
- BEDROOM 2 3.71m x 2.69m (12'2 x 8'10)
- Laminated wood effect floor, Velux window, hotpress with storage.
- WHITE BATHROOM SUITE
- Bath with mixertaps, telephone hand shower, separate shower cubicle, electric shower unit, low flush w.c, wash hand basin and storage unit, chrome effect sanitary ware, towel warmer, velux window, partially tiled walls.
- OUTSIDE
- Front garden, paved sitting area to the front benefiting from magnificent elevated views. Extensive rear garden with mature trees.



