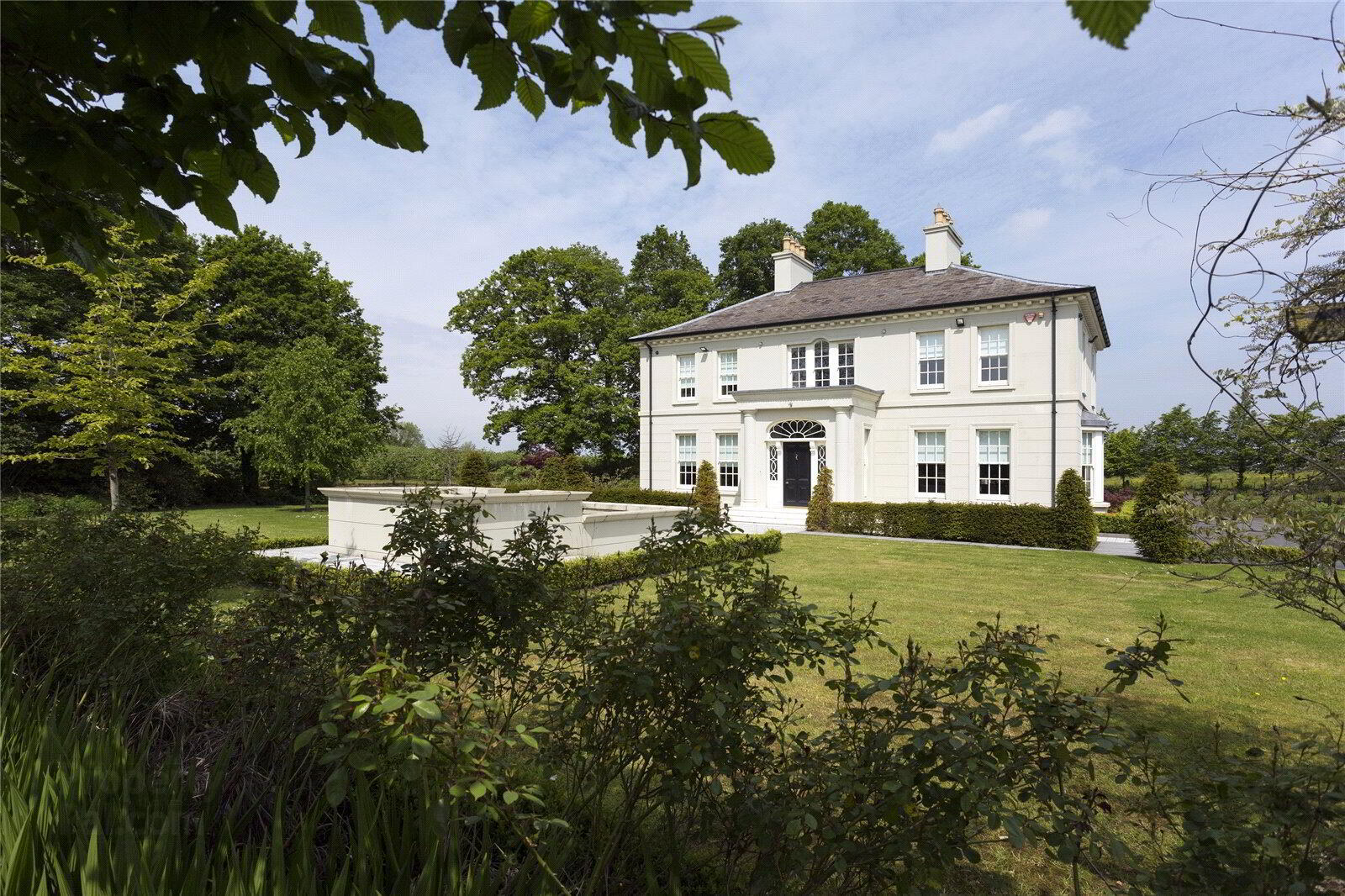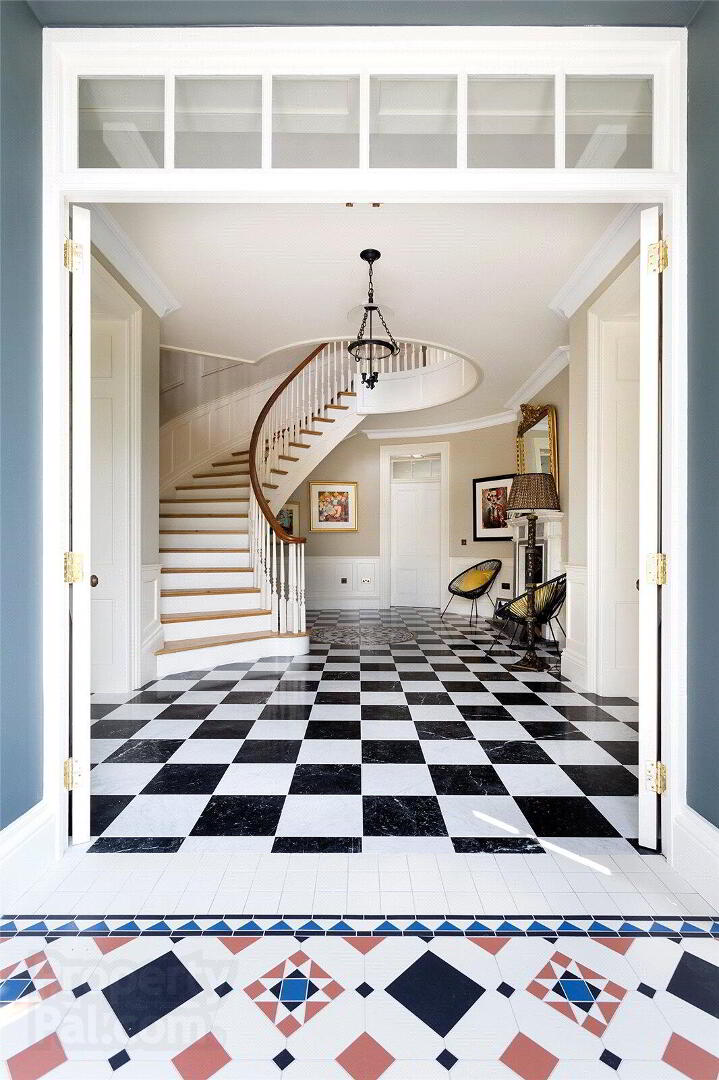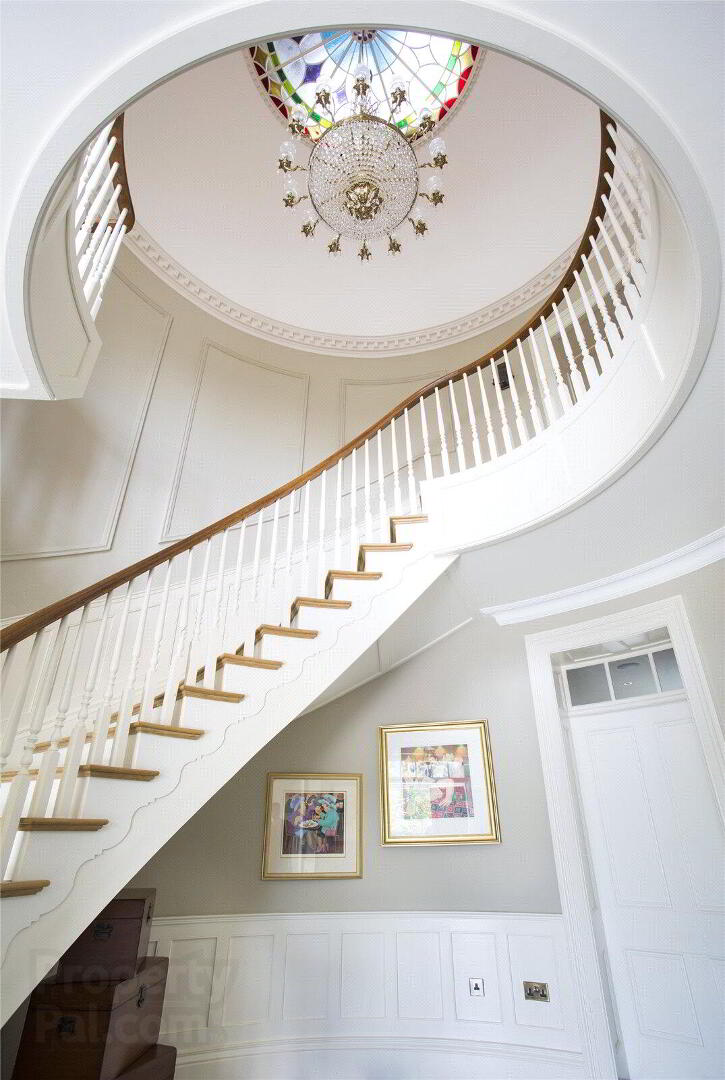


49 Ardress Road,
Portadown, Craigavon, BT62 1SE
5 Bed Detached House
Asking Price £1,450,000
5 Bedrooms
3 Bathrooms
4 Receptions
Property Overview
Status
For Sale
Style
Detached House
Bedrooms
5
Bathrooms
3
Receptions
4
Property Features
Tenure
Not Provided
Energy Rating
Heating
Oil
Broadband
*³
Property Financials
Price
Asking Price £1,450,000
Stamp Duty
Rates
£4,043.60 pa*¹
Typical Mortgage
Property Engagement
Views Last 7 Days
650
Views Last 30 Days
2,854
Views All Time
265,620

Features
- Magnificent Detached Double Fronted Georgian Family Residence Constructed c. 2010
- Beautifully Proportioned & Exceptionally Well Presented Accommodation Extending To Approximately 4,200 Sq Ft
- Previous Winner Of Ulster Tatler's House Of The Year
- Gracious Reception Hall With Italian Marble Flooring & Feature Fireplace
- Drawing Room Open To Dining Room
- Additional Library / Study
- Family Room & Orangery
- Luxury Hand Painted Kitchen With A Range Of Appliances Including Oil Fired Aga & Central Island Unit
- Luxury Family Bathroom With Freestanding Bath
- Two Ensuites
- Downstairs Cloakroom
- Separate Utility Room
- Walk-In Larder
- Underfloor Oil Fired Central Heating
- Sliding Sash Double Glazing
- Alarm System Installed
- Heat Recovery System
- Beautiful Well-Tended Site Extending To Approximately 1 Acre
- Additional Land Available By Separate Negotiation
- Gardens With Formal Lawns & Water Feature
- Sweeping Driveway With Generous Parking Facilities
- Popular & Much Sought After County Armagh Address
- Close To A Host Of Local Amenities, Excellent Schooling & Motorway Networks Connecting Belfast Which Is Approximately 35 Minutes Away
- Viewing Strictly By Private Appointment
- Entrance
- Hardwood door with glazed side panels and fanlight to:
- Entrance Porch
- Inner door to:
- Entrance Hall
- 6.15m x 4.62m (20'2" x 15'2")
Attractive feature marble fireplace with open fire. Italian marble flooring. Corniced ceiling. - Drawing Room/ Dining Room
- 8.08m x 5.84m (26'6" x 19'2")
Attractive feature fireplace with open fire. Solid oak flooring. - Kitchen
- 8.76m x 5.1m (28'9" x 16'9")
Excellent range of high and low level handcrafted units with central island unit. Solid oak work tops. Breakfast bar area. Aga range. Fridge/freezer and dishwasher. Inset sink. Emperador marble work tops. Walk-in pantry. Corniced ceiling. Recessed lighting. Solid oak flooring. Double doors to: - Orangery
- 5.05m x 3.8m (16'7" x 12'6")
Italian marble tiled floor. Double doors to patio. Recess lighting. - Family Room
- 5.38m x 4.37m (17'8" x 14'4")
Attractive feature sandstone fireplace with multi-fuel burning stove. Tiled hearth. Solid oak flooring. Corniced ceiling. Double doors to: - Library/ Study
- 4.88m x 3.96m (16'0" x 12'12")
Attractive feature fireplace with multi-fuel burning stove. Solid oak flooring. Corniced ceiling. - Rear Hallway
- With cloakroom comprising low flush WC. Pedestal wash hand basin. Tiled floor.
- Utility Room
- 3.66m x 2.74m (12'0" x 8'12")
Low level units. Inset sink. Plumbed for washing machine. Emperador marble work tops. - Bedroom 1
- 5.4m x 4.37m (17'9" x 14'4")
Solid oak flooring. - Enuite Shower Room
- Walk-in shower enclosure with overhead shower and additional telephone hand shower. Low flush WC. Wash hand basin in vanity unit.
- Dressing Room
- Solid oak flooring
- Bedroom 2
- 5.54m x 3.28m (18'2" x 10'9")
- Jack & Jill Ensuite
- Walk-in shower enclosure with overhead shower and additional telephone hand shower. Low flush WC. Wash hand basin in vanity unit.
- Bedroom 3
- 4.5m x 3.43m (14'9" x 11'3")
- Bedroom 4
- 3.73m x 3.45m (12'3" x 11'4")
- Bedroom 5
- 5.72m x 4.4m (18'9" x 14'5")
- Bathroom
- 3.53m x 3.18m (11'7" x 10'5")
Freestanding bath with mixer taps and telephone hand shower. Walk-in shower enclosure. Low flush WC. Wash hand basin.





