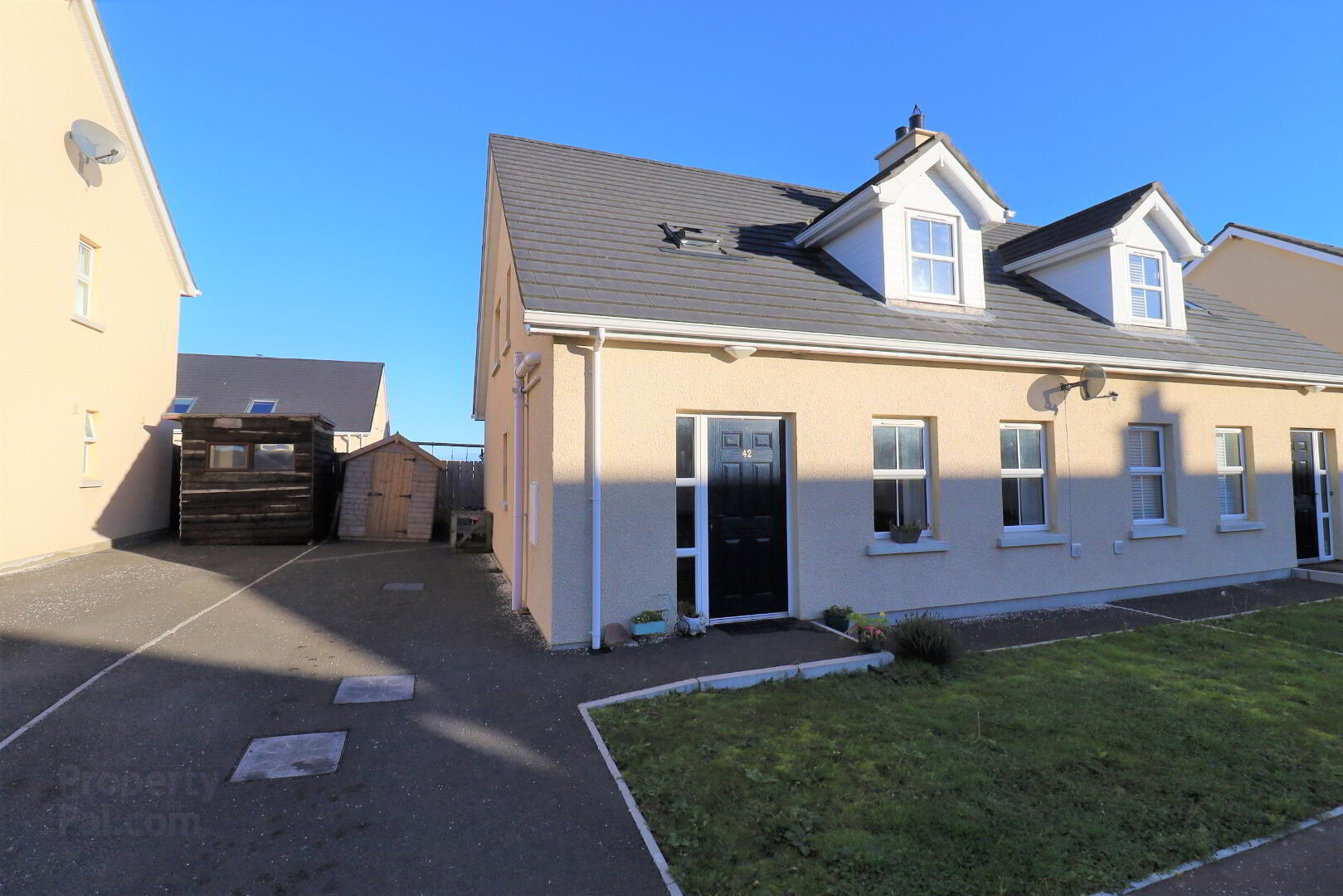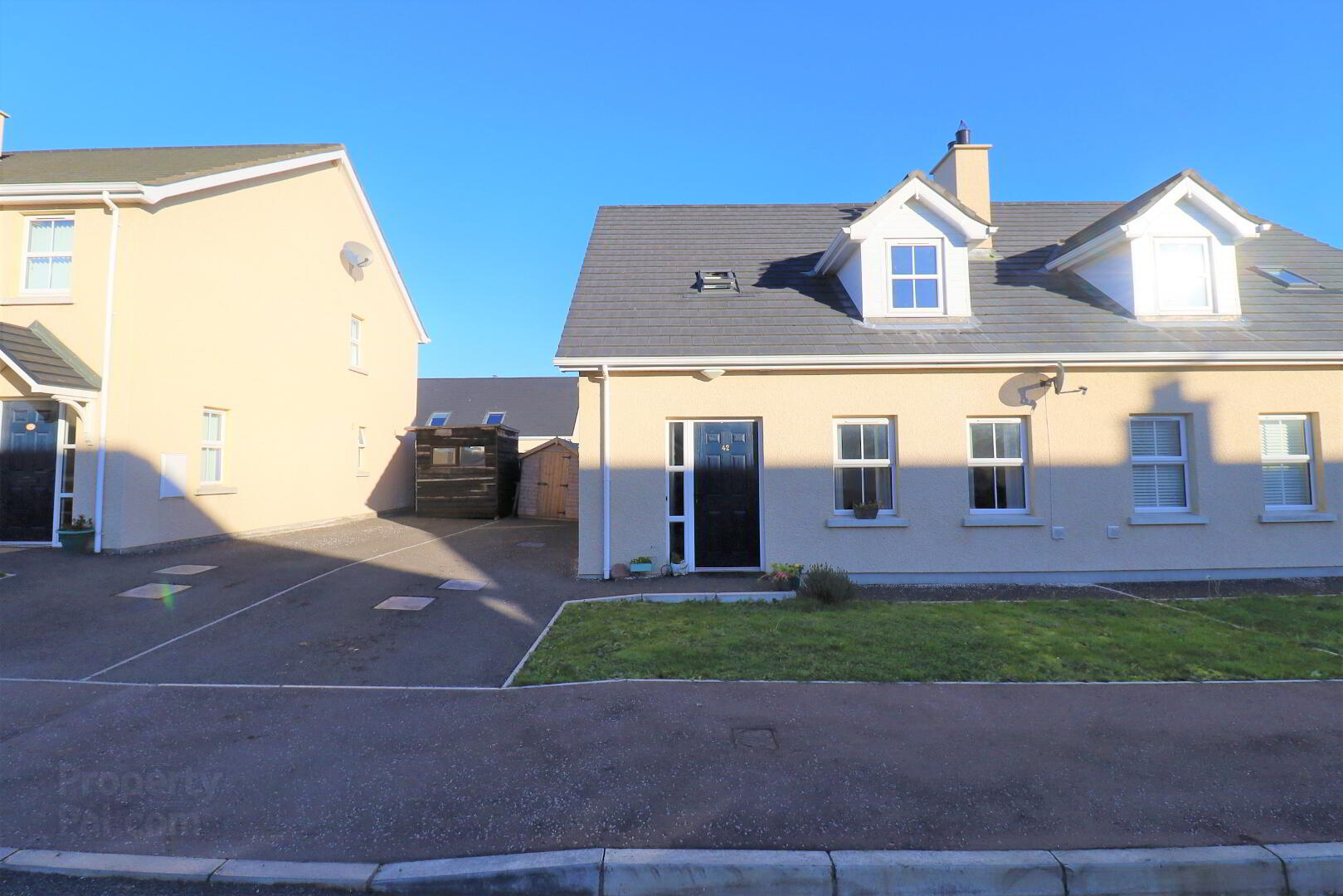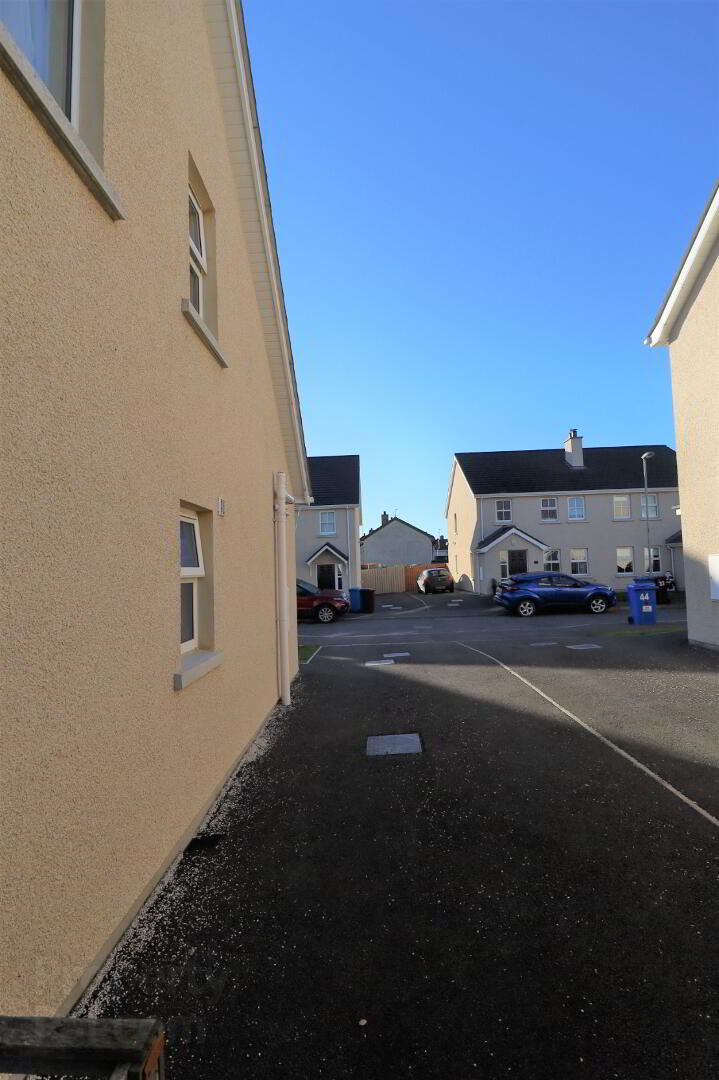


42 Sawhill Park,
Annalong, BT34 4GP
FEATURED
Offers Over £180,000
3 Bedrooms
2 Bathrooms
1 Reception
Property Overview
Status
For Sale
Style
Semi-detached Chalet Bungalow
Bedrooms
3
Bathrooms
2
Receptions
1
Property Features
Tenure
Not Provided
Energy Rating
Heating
Oil
Broadband
*³
Property Financials
Price
Offers Over £180,000
Stamp Duty
Rates
£874.62 pa*¹
Typical Mortgage
Property Engagement
Views Last 7 Days
296
Views Last 30 Days
946
Views All Time
12,322

We are pleased to bring to the market this beautiful three bedroom, semi detached chalet bungalow. Located in the popular Sawhill park, just a short drive to Newcastle and Kilkeel and all other local amenities. Internally the property is in excellent condition with Kitchen, living room and shower room on the ground floor and three bedrooms and a modern bathroom on the first floor. The attic has an electric foldaway ladder for easy access ideal for play room or extra storage. The external benefits of an enclosed rear garden and has a summer house/office perfect for those who work from home. Viewing is highly recommended.
Accommodation in brief:
Entrance Hall –
Front door with side lighting. Understairs storage. Tiled flooring. Single radiator. Power points. BT point. Smoke alarm.
Living room – 4.88m x 3.91m
Two front aspect windows. Double radiator. Laminate flooring. Double power points. Tv point. Black fireplace with black tiled hearth.
Shower Room –
Low flush w/c. Pedestal wash hand basin. Privacy window. Shower with tiled splashback. Tiled flooring. Extractor fan.
Kitchen – 10.33m x 4.70m
High and low level fitted units. Glass display cabinet. Integrated electric hob & oven. Integrated fridge/freezer. Rear aspect window over stainless steel sink and drainer. Plumbed for washing machine & dishwasher. Smoke alarm. Double doors leading to rear of property.
Carpet stairs leading to first floor
Landing –
Carpet flooring. Smoke alarm. Power points. Access to roof space.
Hot-press –
Double doors. Tank. Shelved. Pressurised heating system.
Bedroom One – 3.7m x 3.39m
Large Velux window with fitted blinds. Power points. Single radiator. Tv point. Carpet flooring. Thermostat for heating.
Bedroom Two – 3.27m x 2.82m
Side aspect window. Power points. Single radiator. TV point. Carpet flooring.
Bedroom Three – 4.44m x 3.19m
Front aspect window. Power points. Single radiator. Tv point. Laminate flooring.
Bathroom –
Front aspect Velux window. Tiled flooring. Low flush w/c. Pedestal wash hand basin. Electric shower over bath with tiled surround. Double radiator. Extractor fan.
Attic –
Three Velux windows. Two double radiators. Double power points. Led spot lighting. Storage to eave’s. laminate flooring.
External & additional:
- Tarmac drive with ample off-street parking.
- Summerhouse/office
- Hot and cold outside water taps
- Enclosed rear garden with decking
- Outside lighting
- Oil fired central heating
- PVC double glazed windows





