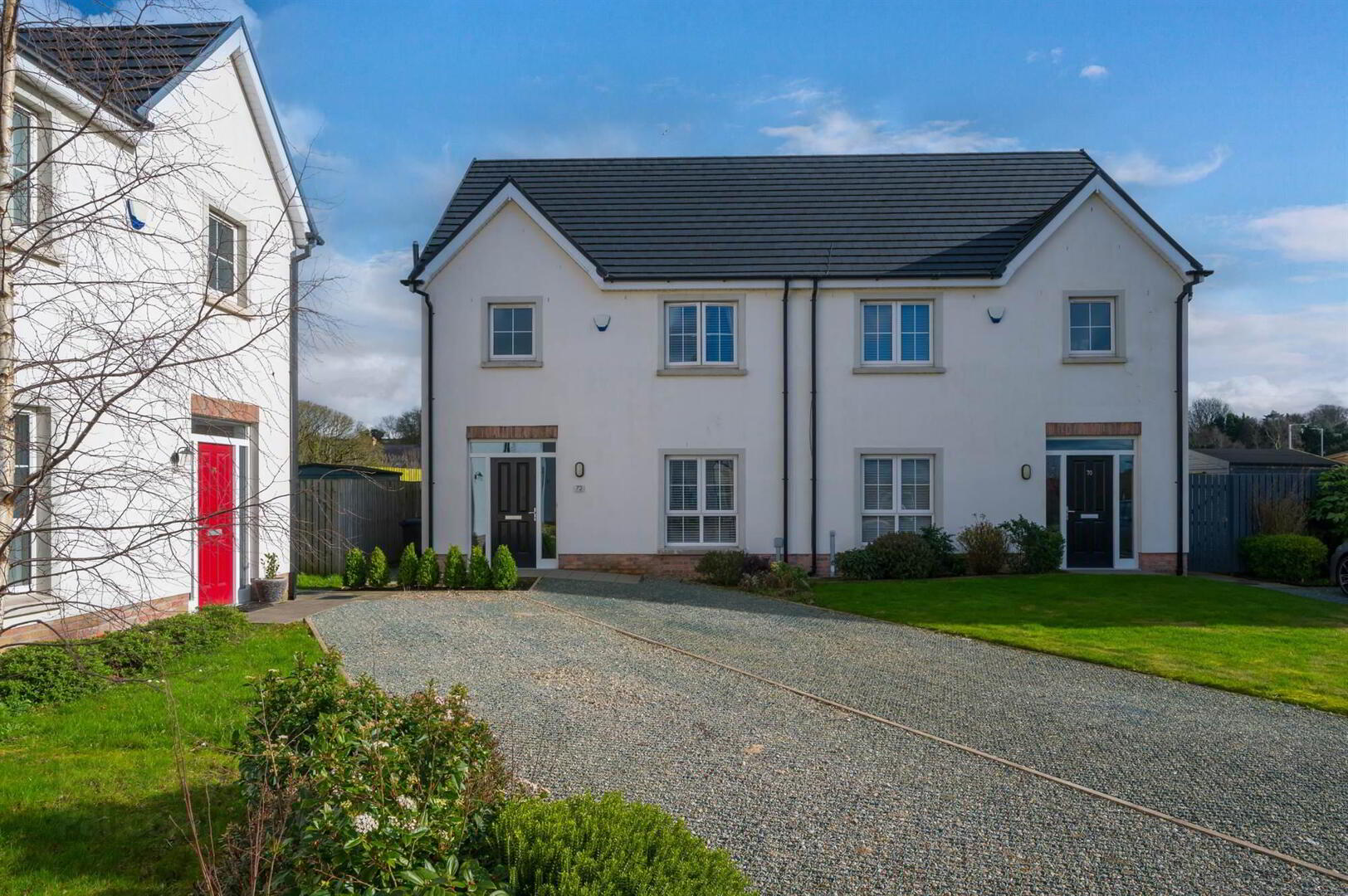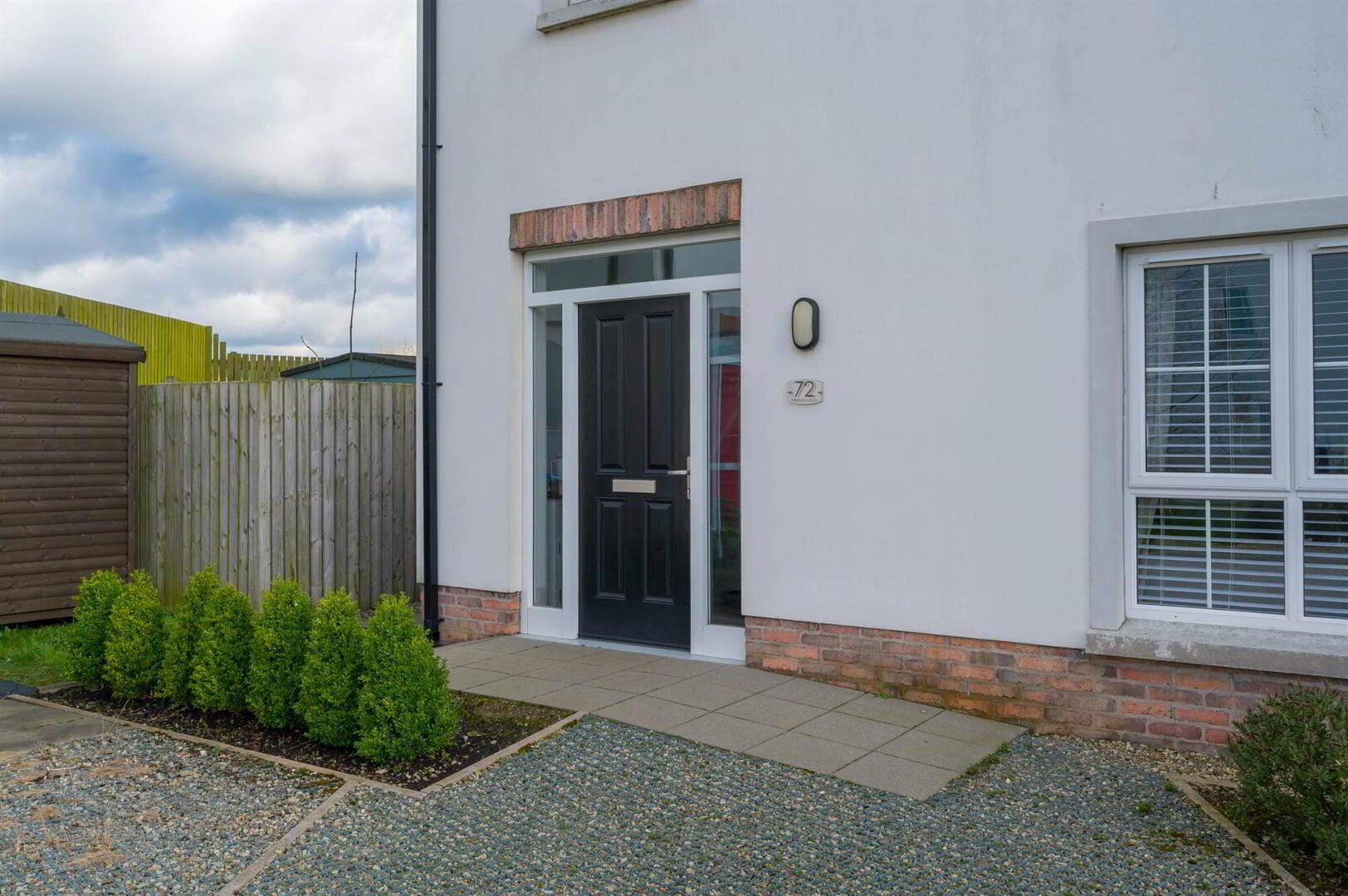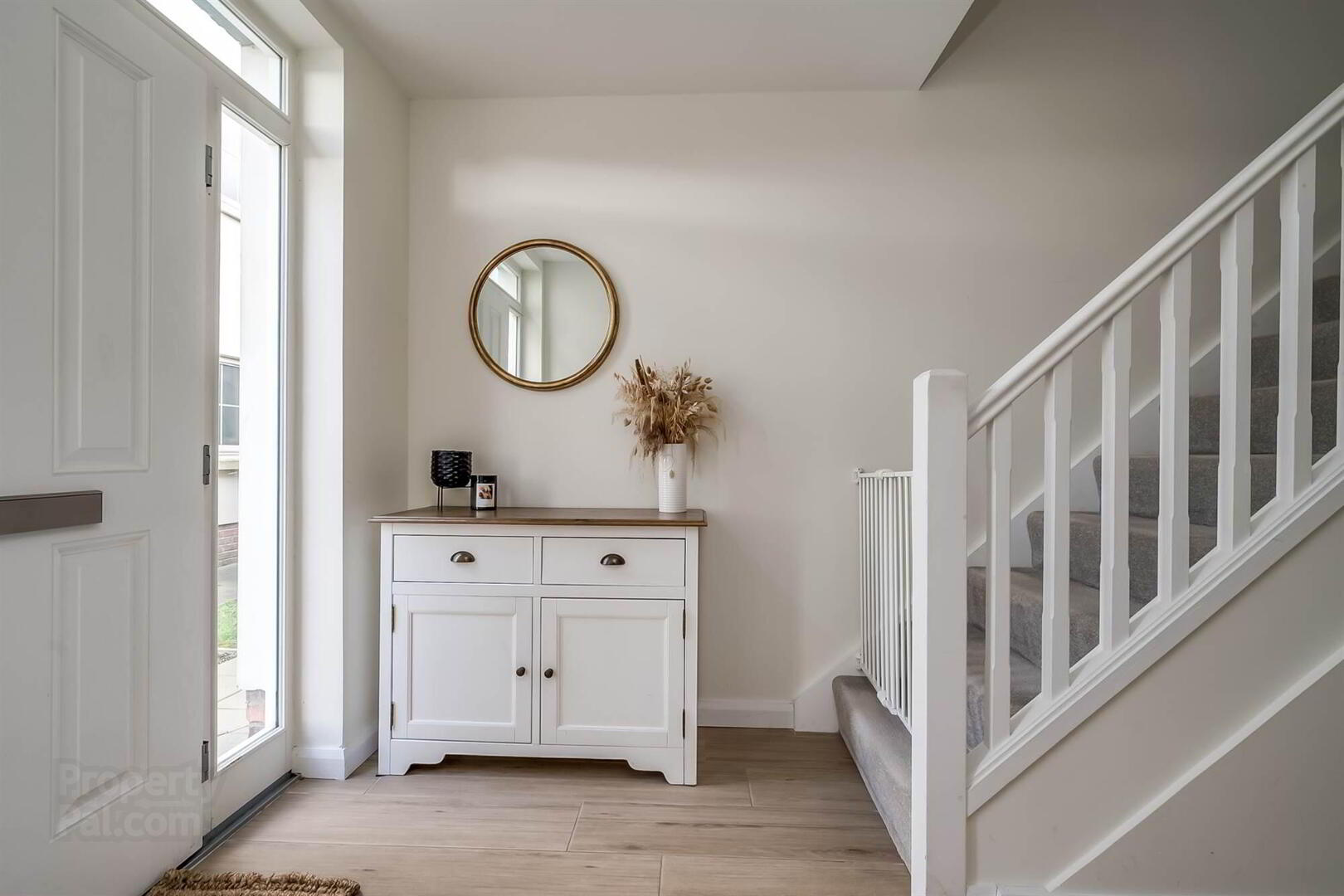


72 Millreagh Avenue,
Dundonald, Belfast, BT16 1SU
3 Bed Semi-detached Villa
Offers Over £239,950
3 Bedrooms
1 Reception
Property Overview
Status
For Sale
Style
Semi-detached Villa
Bedrooms
3
Receptions
1
Property Features
Tenure
Freehold
Energy Rating
Heating
Gas
Broadband
*³
Property Financials
Price
Offers Over £239,950
Stamp Duty
Rates
£1,305.00 pa*¹
Typical Mortgage
Property Engagement
Views Last 7 Days
1,374
Views Last 30 Days
3,676
Views All Time
19,358

Features
- Superb, Semi-Detached Home in Cul De Sac Location
- Immaculately Presented throughout / 5 Year Old Build
- Still Under NHBC Warranty
- Bright & Spacious Living Room
- Modern Kitchen with Appliances, Open to:
- Dining & Living Area, Double doors to Rear
- Downstairs W.C.
- Three First Floor Bedrooms, Principal with Ensuite
- Family Bathroom with White Suite
- GFCH / uPVC Double Glazing Throughout
- Driveway Parking for 3/4 Vehicles
- Easy Commute to Belfast City / Great Public Transport Links
- Fantastic Amenities in Dundonald Village, Schools and Parks
- Excellent EPC Rating
The accommodation comprises a spacious lounge, modern kitchen with integrated appliances open to living/dining room, plus a convenient ground floor w.c.
To the first floors there are three double bedrooms, with the principal bedroom benefiting from a contemporary ensuite shower room. There is also a luxurious main bathroom.
Of particular note is the large rear garden, ideal for entertaining. There is also driveway parking for several cars.
- Composite front door with glazed side panels to:
Ground Floor
- ENTRANCE HALL:
- Tiled flooring.
- LIVING ROOM:
- 4.m x 4.98m (13' 1" x 16' 4")
Outlook to front. - KITCHEN:
- 2.36m x 3.65m (7' 9" x 11' 12")
Range of high and low level units, work surfaces. Stainless steel single drainer sink unit with chrome mixer tap. Underbench over, 4 ring gas hob above. Extractor. Intergrated dishwasher, integrated washing/dryer, integrated fridge/freezer. Tiled flooring. OPEN TO: - LIVING/DINING
- 4.m x 3.56m (13' 1" x 11' 8")
Tiled floor. uPVC double doors to rear. Storage cupboard. - DOWNSTAIRS W.C.:
- Dual flush W.C. Wash hand basin with mixer tap. Tiled flooring.
First Floor
- LANDING:
- Access to roofspace. Hotpress cupboard with shelving.
- PRINCIPAL BEDROOM
- 4.04m x 3.77m (13' 3" x 12' 4")
Feature wall with wood panelling. Built in wardrobe space. Door to: - ENSUITE SHOWER ROOM:
- Dual flush W.C. Wash hand basin with chrome mixer tap and tiled splashback. Chrome heated towel rail. Tiled shower enclosure with thermostatic shower. Tiled flooring.
- BEDROOM (2):
- 3.49m x 3.51m (11' 5" x 11' 6")
Feature wall with wood panelling. Outlook to rear. - BEDROOM (3):
- 2.77m x 2.33m (9' 1" x 7' 8")
- BATHROOM:
- White suite comprising: Dual flush W.C. Wash hand basin with chrome mixer tap. Panelled bath with chrome mixer taps. Shower enclosure with thermostatic shower. Tiled flooring.
Outside
- FRONT: Driveway parking for up to 4 vehicles.
REAR: Enclosed rear garden laid in lawn with sunny aspect. Additional patio area. Flowerbed. Outside tap. Outside light.
- Management fee: £120 per annum.
Directions
Travelling from the Upper Newtownards Road go through Dundonald Village and turn left at the lights onto the Carrowreagh Road, turn right into Millreagh, continue through driving around the green area, take the third left and then the first left.



