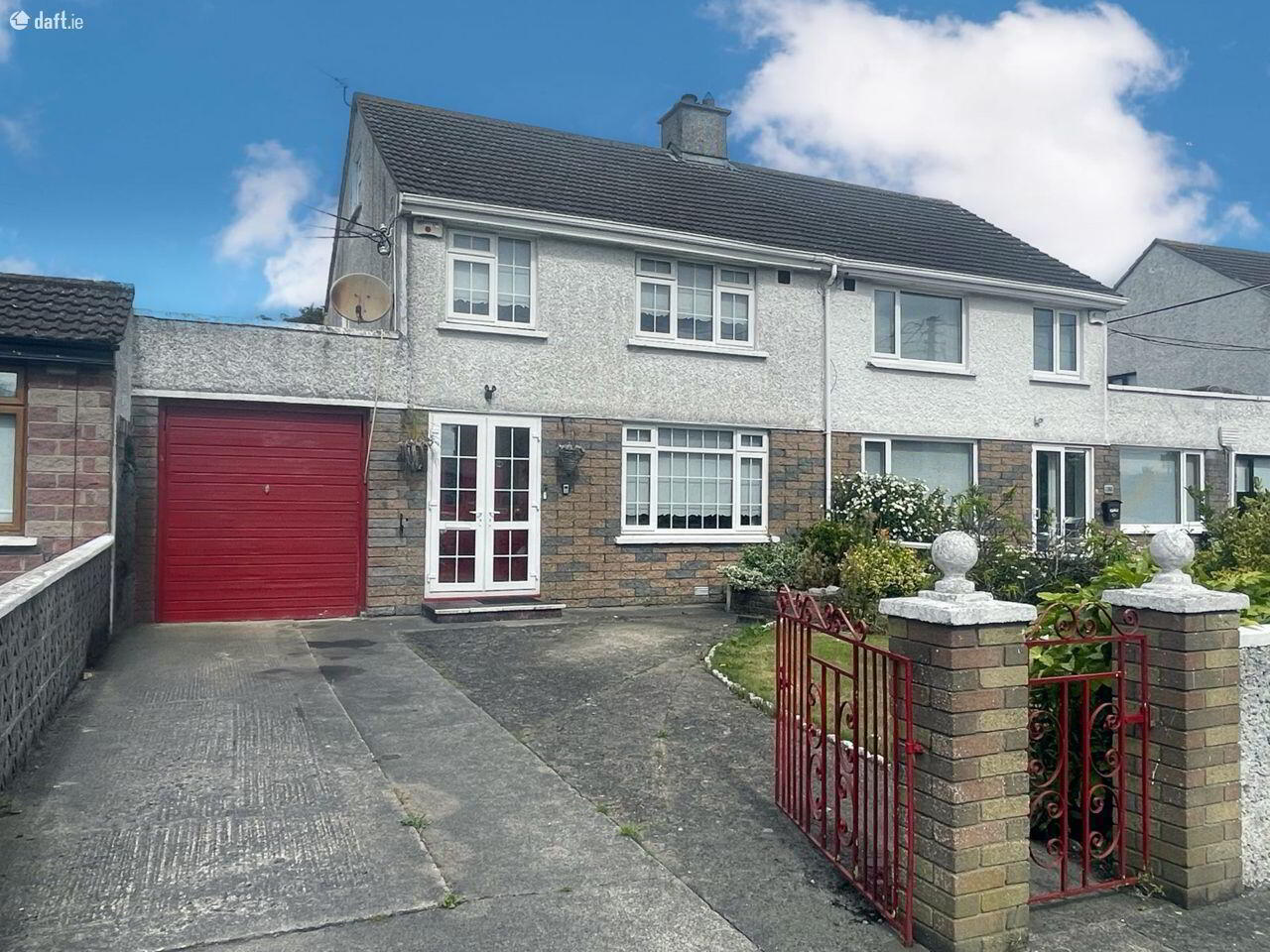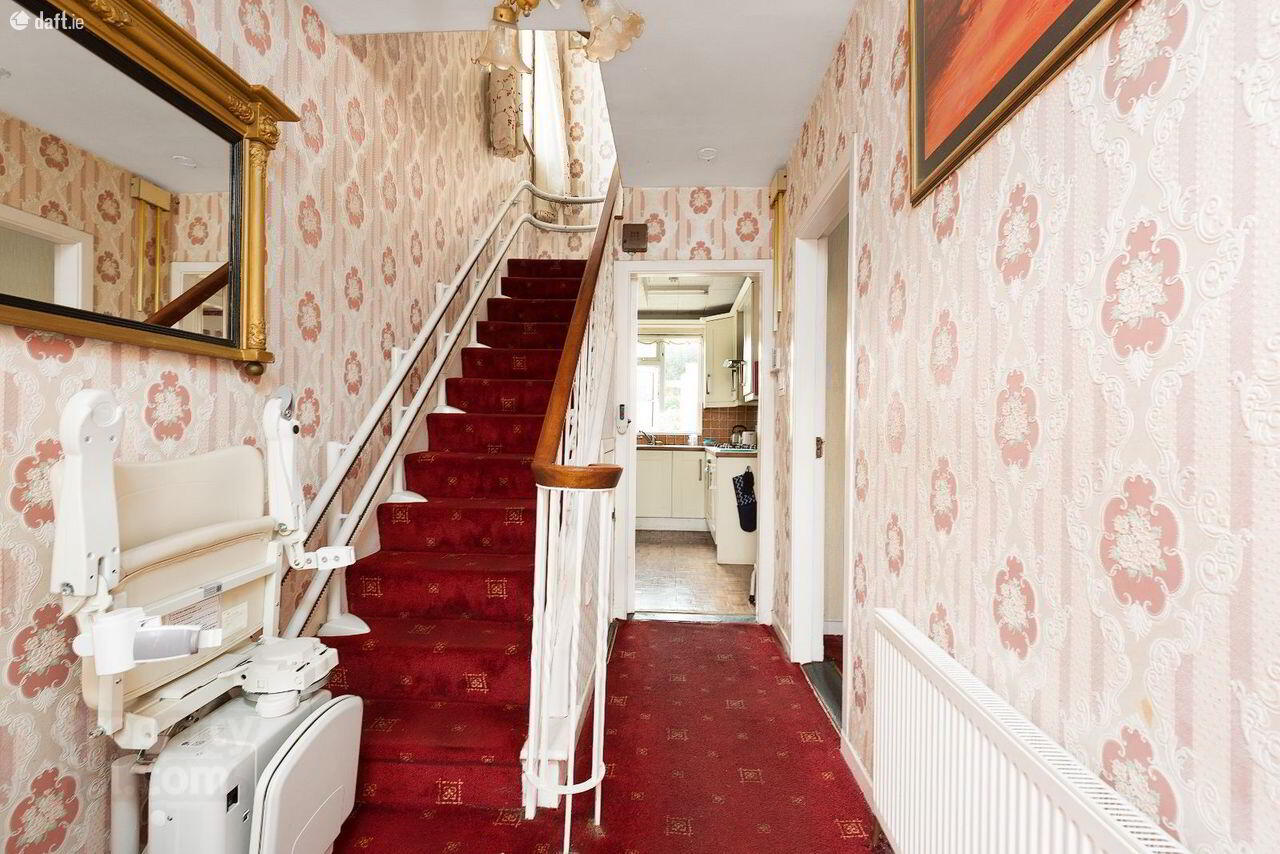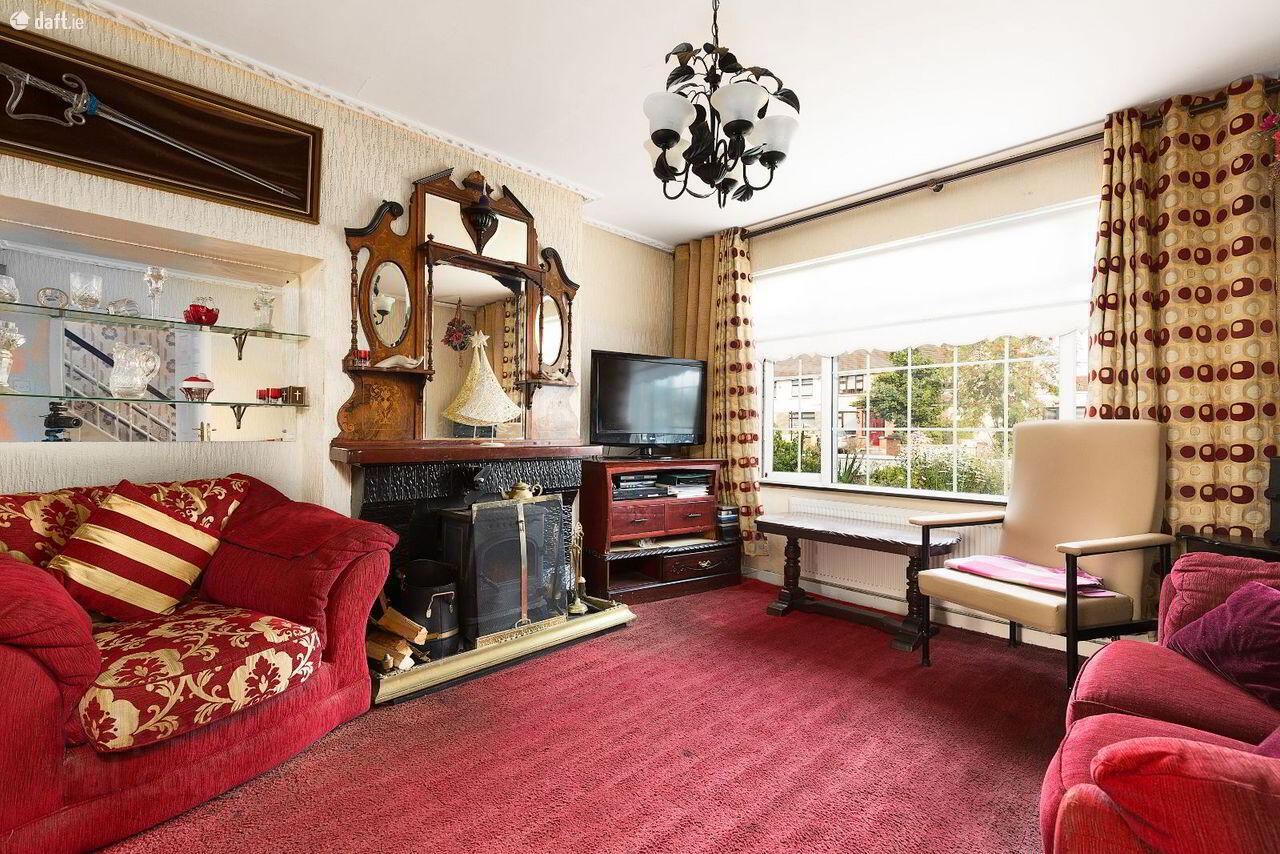


72 Lorcan Crescent,
Dublin, D09
3 Bed Semi-detached House
Price €475,000
3 Bedrooms
1 Bathroom
Property Overview
Status
For Sale
Style
Semi-detached House
Bedrooms
3
Bathrooms
1
Property Features
Tenure
Not Provided
Energy Rating

Property Financials
Price
€475,000
Stamp Duty
€4,750*²
Rates
Not Provided*¹

Features
- Mature residential location
- Spacious living accommodation
- Large conservatory
- Attic conversion
- Gas fired central heating
- Double glaz uPVC windows
- Large garage
- Large rear garden with sunny aspect
- Close to all amenities and services
- No rent restriction
Redmond Property are inviting you to step into this spacious two-storey light filled family home with an attic conversion and large conservatory that effortlessly blends comfort and convenience, nestled in a mature residential location ideal for the growing family. Although requiring some modernisation and decoration, No 72 Lorcan Crescent offers generous living spaces perfect for family gatherings or entertaining! There is a large attached garage with ample storage and parking facilities to meet all your needs. To the front there is a walled garden with gates, driveway with off street parking for two cars. There is a large split level rear garden, walled with lawned area, glasshouse and small garden shed. Located close to Santry village, Omni Park shopping centre, offering a wide variety of shops, restaurants and services right on your doorstep. Northwood Demesne is also situated within a short walk. There are a host of primary and secondary schools nearby including DCU, Beaumont Hospital and there is easy access to the M1, M50 motorways, Dublin Airport. Accommodation briefly comprises entrance porch, hallway, living room, dining room, conservatory, kitchen and garage. On the first floor there are two double bedrooms, one single bedroom and main bathroom. There is a spiral staircase provinding access to the attic conversion. Viewing is essential to appreciate all that this wonderful family home has to offer. Schedule a viewing today! GROUND FLOOR Entrance porch with D/G uPVC french doors Hallway 1.88m x 3.88m with understairs storage space Living room 4.00m x 4.00m with feature open fireplace, t.v. point, sliding doors leading to:- Dining room 3.50m x 3.60m with feature brick open fireplace, French doors leading to conservatory 3.38m x 3.58m Kitchen 2.36m 3.54m with fully fitted wall/floor units, oven/hob and etractor fan, door leading to garage Garage 3.00m x 10.80m with up and over doors front and back, plumbed for washing machine, gas boiler. FIRST FLOOR Bedroom (1) 3.84m x 4.28m with built-in wardrobes, w.h.b. Bedroom (2) 3.26m x 3.84m with free standing wardrobes Bedroom (3) 2.36m x 3.25m with built-in wardrobe Bathroom 1.77m x 1.90m with w.c., w.h.b., bath Spiral staircase leading to attic conversion 5.50m x 5.90m OUTSIDE There is a walled garden to the fron with off street car parking for two cars. There is a large split level rear garden, walled with lawned area, glasshouse and small garden shed.
BER Details
BER Rating: E1
BER No.: 117558726
Energy Performance Indicator: 322.27 kWh/m²/yr


