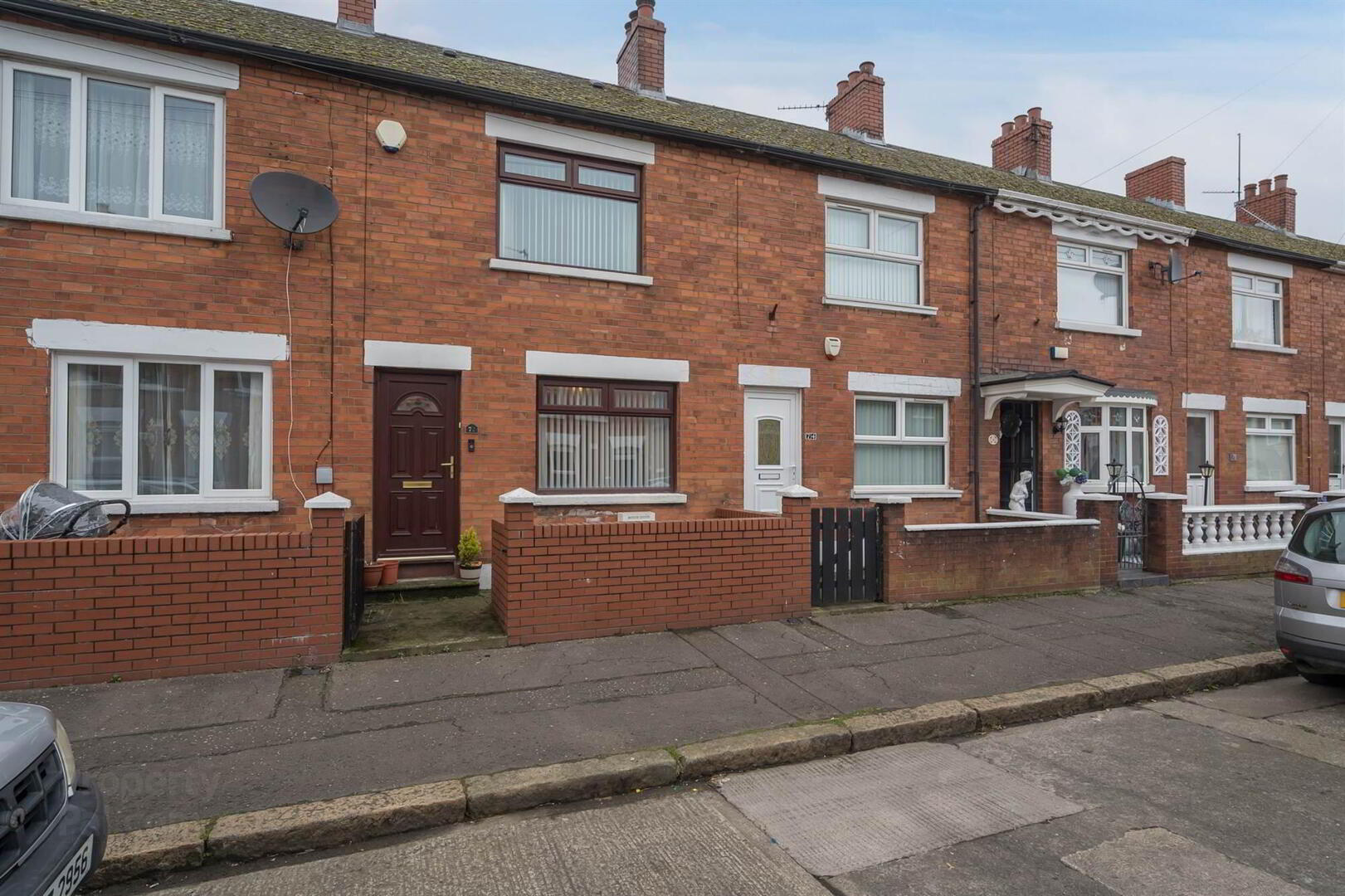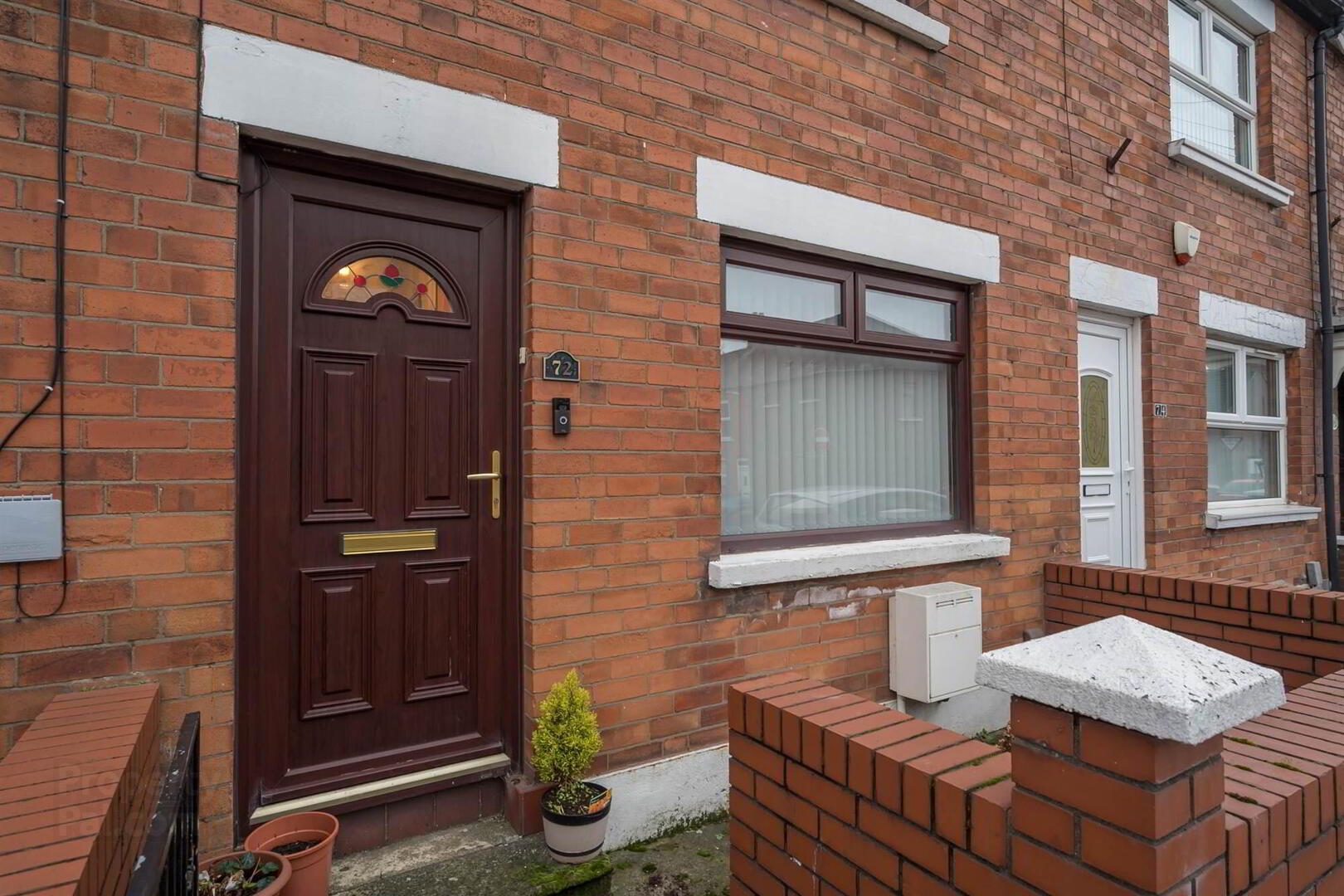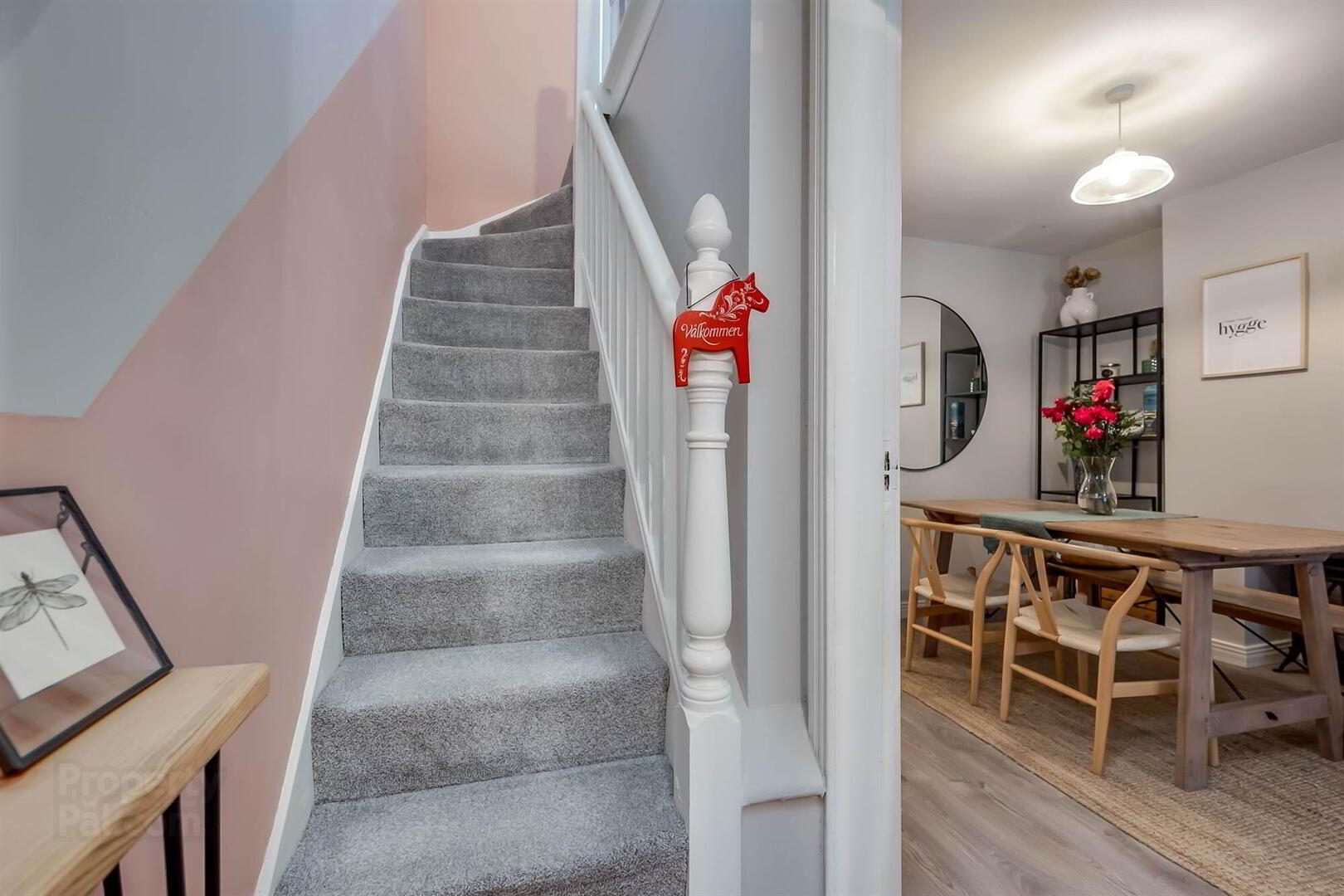


72 Isoline Street,
Belfast, BT5 5GF
2 Bed Mid-terrace House
Offers Over £125,000
2 Bedrooms
1 Reception
Property Overview
Status
For Sale
Style
Mid-terrace House
Bedrooms
2
Receptions
1
Property Features
Tenure
Leasehold
Energy Rating
Heating
Gas
Broadband
*³
Property Financials
Price
Offers Over £125,000
Stamp Duty
Rates
£591.37 pa*¹
Typical Mortgage
Property Engagement
Views All Time
1,723

Features
- Modern, Terrace property in popular residential location
- Well-presented throughout
- Two double bedrooms
- Living room, open plan to dining area
- Excellent, fitted kitchen with range of appliances
- Family bathroom on first floor
- Fully converted roofspace area
- GFCH / uPVC double glazing throughout
- Enclosed rear yard
- Less than 1.5 miles to Belfast City Centre
- Close to public transport links
- Amenities on Castlereagh Road, Belmont and Ballyhackamore all a short distance away
Immaculately presented throughout, the interior has recently been refurbished leaving little for the purchaser to do except move in.
Externally this is complemented by an enclosed rear yard along with a forecourt to front. Further benefits include gas fired central heating and double glazing throughout.
Early, internal inspection is strongly recommended.
Ground Floor
- uPVC front door to:
- ENTRANCE HALL:
- Laminate wooden flooring.
- LIVING/DINING ROOM:
- 5.89m x 3.2m (19' 4" x 10' 6")
Laminate wooden flooring, electric cupboard. - KITCHEN:
- 4.01m x 2.21m (13' 2" x 7' 3")
Modern range of high and low level, soft closing units, work surfaces. Stainless steel sink unit with mixer taps, underbench oven, four ring ceramic hob, extractor fan. Integrated fridge/freezer, plumbed for washing machine. Large understairs storage cupboard. Spotlights, laminate wooden flooring, uPVC door to rear.
First Floor
- LANDING:
- BEDROOM (1):
- 4.17m x 2.74m (13' 8" x 8' 12")
- BEDROOM (2):
- 3.m x 2.39m (9' 10" x 7' 10")
- BATHROOM:
- White suite comprising dual flush wc, pedestal wash hand basin with chrome mixer tap, panelled bath with glass screen and rainhead thermostatic shower. Chrome heated towel rail, laminate wooden floor, spotlights.
- FULLY FLOORED ROOFSPACE:
- 4.19m x 3.45m (13' 9" x 11' 4")
Light and power, storage in eaves. Velux window.
Outside
- Forecourt to front.
Enclosed rear yard. Outside storage with housing for gas boiler.
Directions
Travelling along the Castlereagh Road towards the City Centre, Turn right onto Isoline Street just after the Tesco superstore. Number 72 is on the left hand side.




