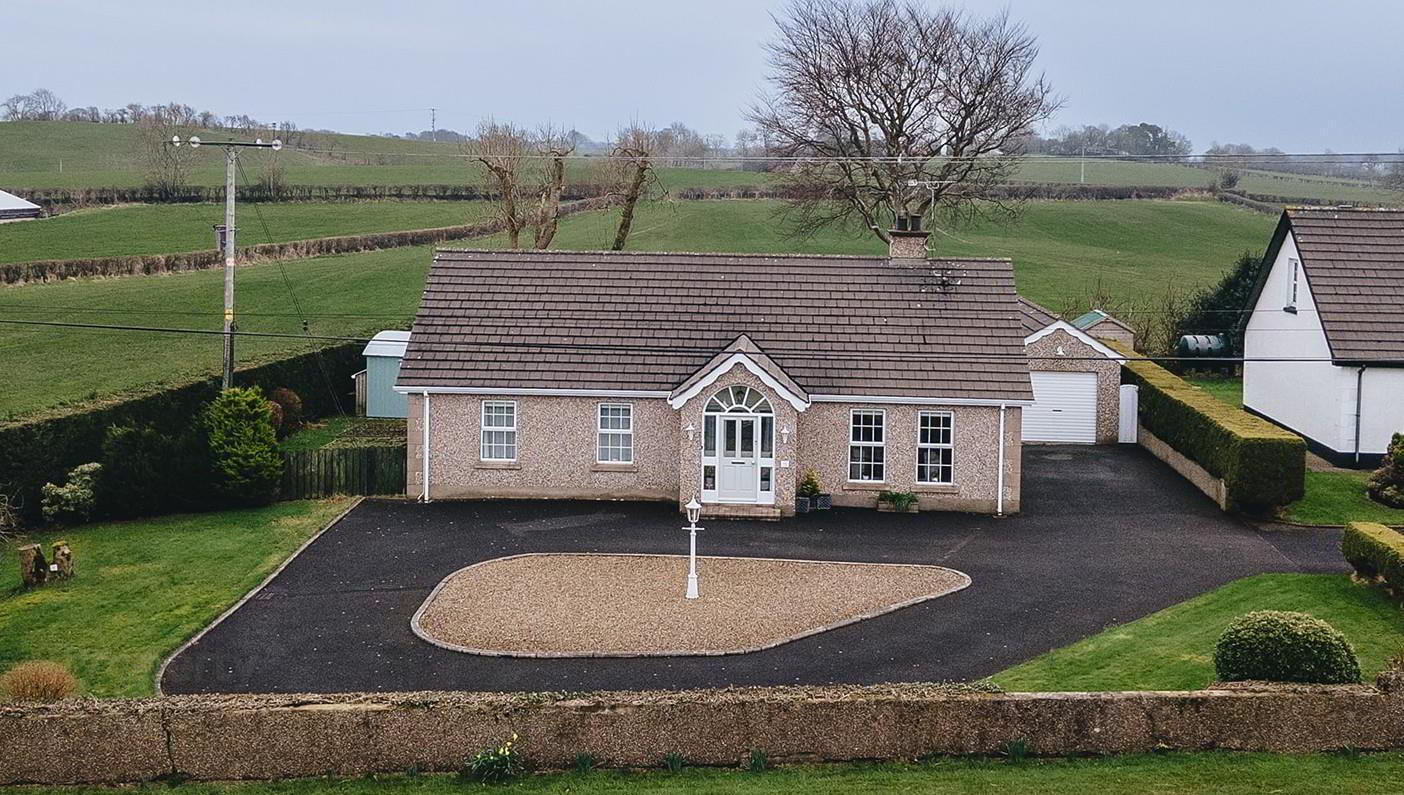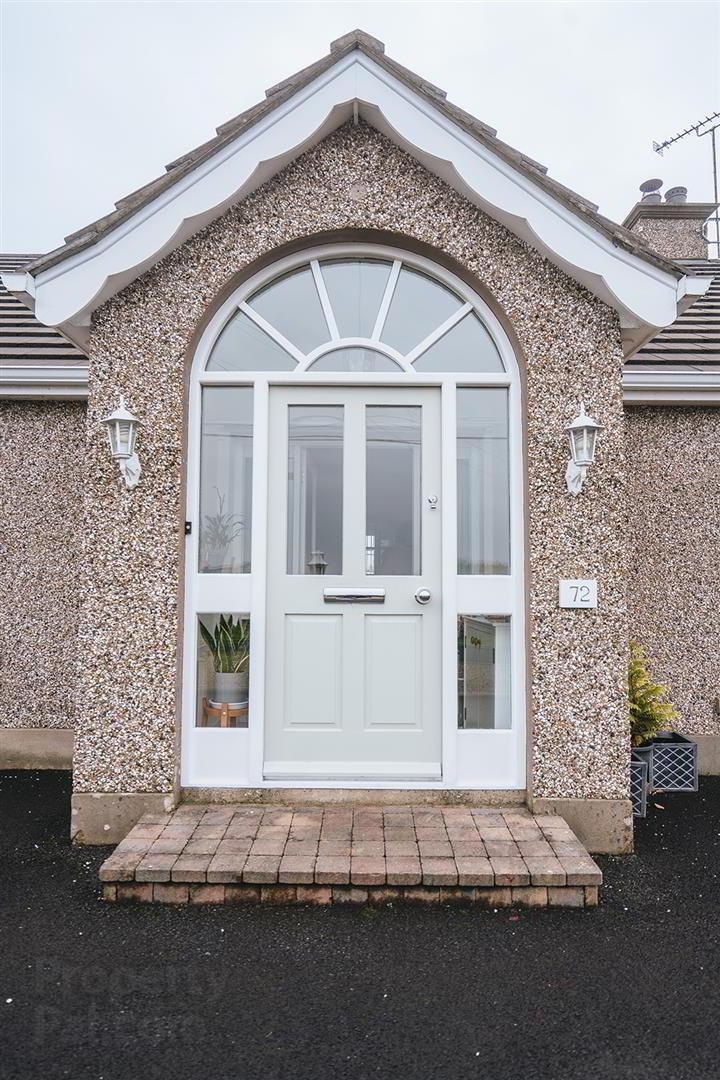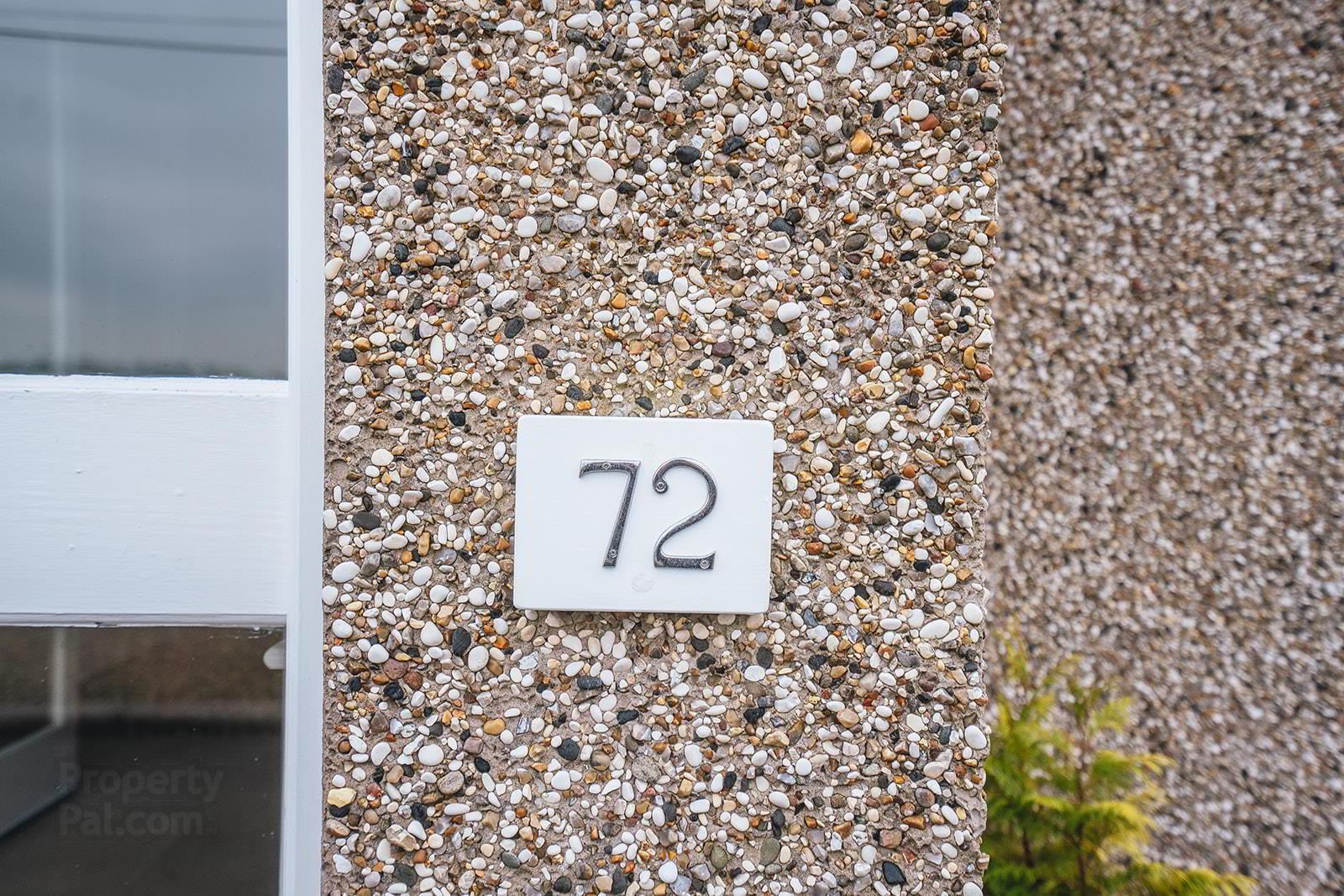


72 Gracehill Road,
Armoy, Ballymoney, BT53 8TN
Immaculate Detached Extended 3-Bedroom Bungalow & Garage
Offers Over £249,950
3 Bedrooms
2 Bathrooms
1 Reception
Property Overview
Status
For Sale
Style
Detached Bungalow
Bedrooms
3
Bathrooms
2
Receptions
1
Property Features
Tenure
Freehold
Energy Rating
Heating
Oil
Broadband
*³
Property Financials
Price
Offers Over £249,950
Stamp Duty
Rates
£1,176.48 pa*¹
Typical Mortgage
Property Engagement
Views All Time
2,124

Features
- Immaculate Extended Detached Bunglaow
- Detached Garage
- 3 x Bedrooms (Master En-Suite)
- 1 x Reception Room
- Potting Shed, Summer House and Greenhouse
- uPVC Double Glazed Windows
- uPVC Fascia & Soffits
- Oil Fired Heating
- Located Close To The Dark Hedges
- Countryside Views
Upon entering the spacious hallway, you are welcomed into a bright reception room with dual aspect, that serves as the heart of the home, ideal for family gatherings or quiet evenings. The bungalow boasts three well-proportioned bedrooms including a fantastic master bedroom, offering a tranquil retreat for rest and relaxation. With two bathrooms, including modern amenities, the property ensures that family life runs smoothly.
The exterior of the bungalow is equally appealing, featuring generous parking space for up to five vehicles, making it perfect for families or those who enjoy hosting guests. The surrounding area is peaceful, providing a serene environment while still being conveniently located for local amenities.
This property is an excellent opportunity for those seeking a comfortable family home in a desirable location. With its spacious layout and practical features, it is sure to meet the needs of modern living. Do not miss the chance to make this charming bungalow your own.
- Entrance Porch
- A double glazed hardwood entrance door with side lights leads to the entrance porch with Karndean flooring.
- Entrance Hall
- A glazed door leads to the reception hall with Karndean flooring, double cloakspace telephone point, low voltage spotlighting and built-in hotpress. A fold down ladder offers access to the floored roofspace with shelving storage and lights.
- Lounge 5.2m x 4.2m (17'0" x 13'9")
- A beautiful living space with dual aspect and views over the surrounding countryside. A marble fireplace and hearth with Stovax fire, built-in oak corner TV unit, fitted bookcase with downlights, low voltage spotlighting, wall lights and Karndean flooring.
- Kitchen/Dinette 6.0m x 3.3m (19'8" x 10'9")
- A range of high and low level shaker style units with modern curved corners, wine rack, Corian worktop with upstand incorporating stainless steel sink inset with mixer tap, electric hob with extractor canopy, eye level oven, space for dishwasher and fridge freezer, low voltage spotlighting, Karndean flooring, French doors to the rear patio area and archway to:
- Utility Room 3.3m x 1.9m (10'9" x 6'2")
- Comprising a range of high and low level units, laminated worksurface incorporating stainless steel sink inset, plumbed for washing machine, space for tumble dryer, low voltage spotlighting and Karndean flooring.
- Bedroom 1 6.5m x 3.7m (21'3" x 12'1")
- This room was extended in 2012 providing a spacious double bedroom and ensuite. Wood laminate flooring, low voltage spotlighting and wall lights. En-suite 3.3m x 1.9m Comprising corner vanity unit with tiled splashback, low flush wc, corner tiled shower cubicle with Essentials electric shower and low voltage spotlighting.
- Bedroom 2 3.0m x 3.5m (9'10" x 11'5")
- A double room with double built-in wardrobe offering combination storage.
- Bedroom 3 3.0m x 3.0m (9'10" x 9'10")
- Another double room with build-in sliderobes with combination storage.
- Bathroom 3.3m x 2.1m (10'9" x 6'10")
- Family bathroom comprising panel bath with shower attachment, low flush wc, vanity unit with mixer taps, tiled shower cubicle with Expressions 520TS electric shower, heated towel rail, low voltage spotlighting, part tiled walls and Karndean flooring.
- Garden & Exterior
- Garage 5.7m x 3.3m (18'8" x 10'9" )
- Detached garage with roller door, pedestrian door, light and power.
- Office 2.7m x 3.2m (8'10" x 10'5")
- Located to the rear of the garage with uPVC pedestrian door, strip lighting, power and light.
- Summer House 3.4m x 2.9m (11'1" x 9'6")
- A fantastic summer house offering a peaceful retreat with light, power and French doors.
- Garden
- The property is approached via a tarmac driveway with turning circle. The gardens surround the house and are landscaped, they are mainly laid in lawn bordered by mixed specimen trees and shrubs. There is a vegetable garden to the side with raised beds. The rear garden is fully enclosed with a raised paved patio area which offers views over the surrounding countryside. A potting shed is located to the rear of the garage/office.
- Other
- Outside lights, outside tap, recently replaced oil storage tank.




