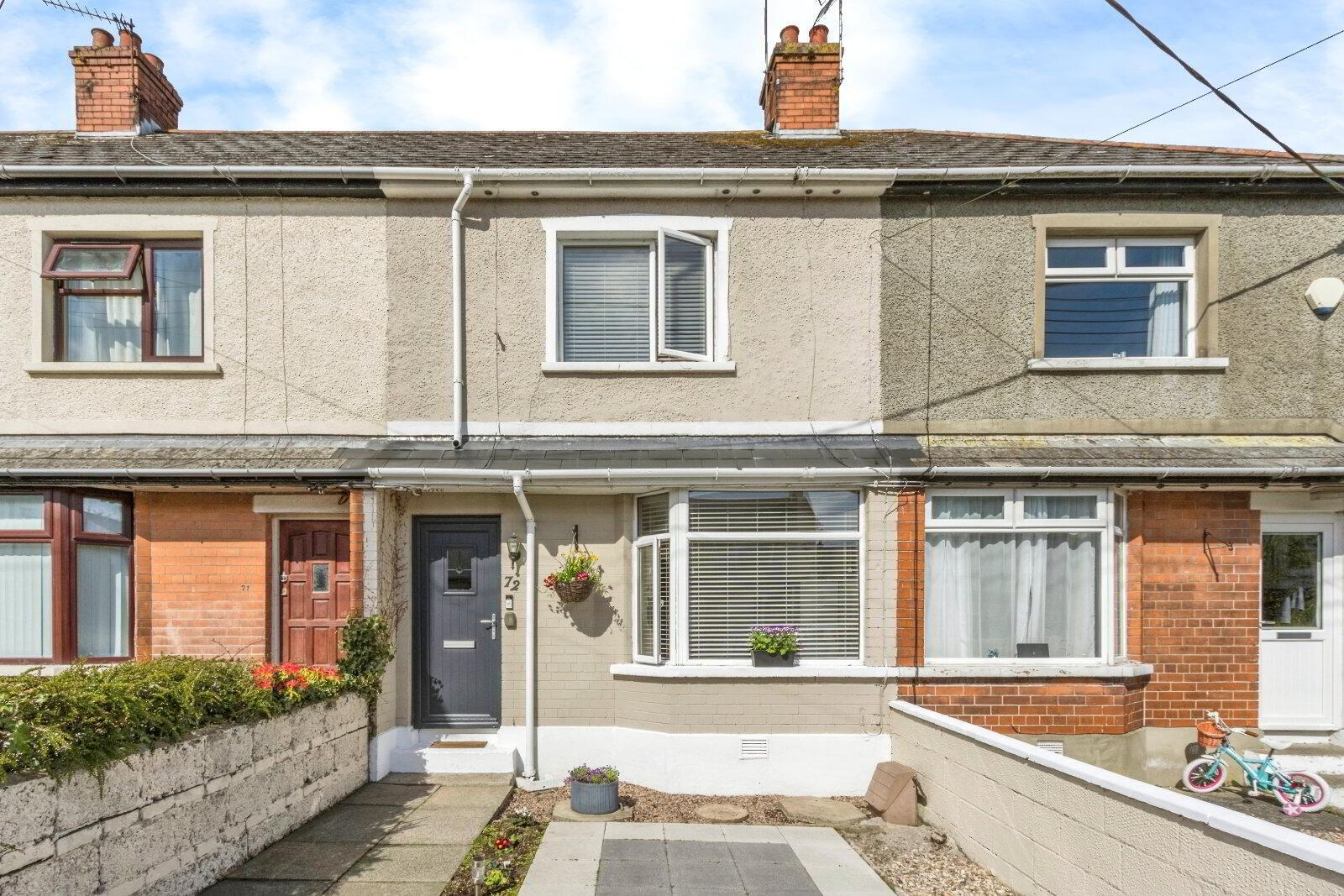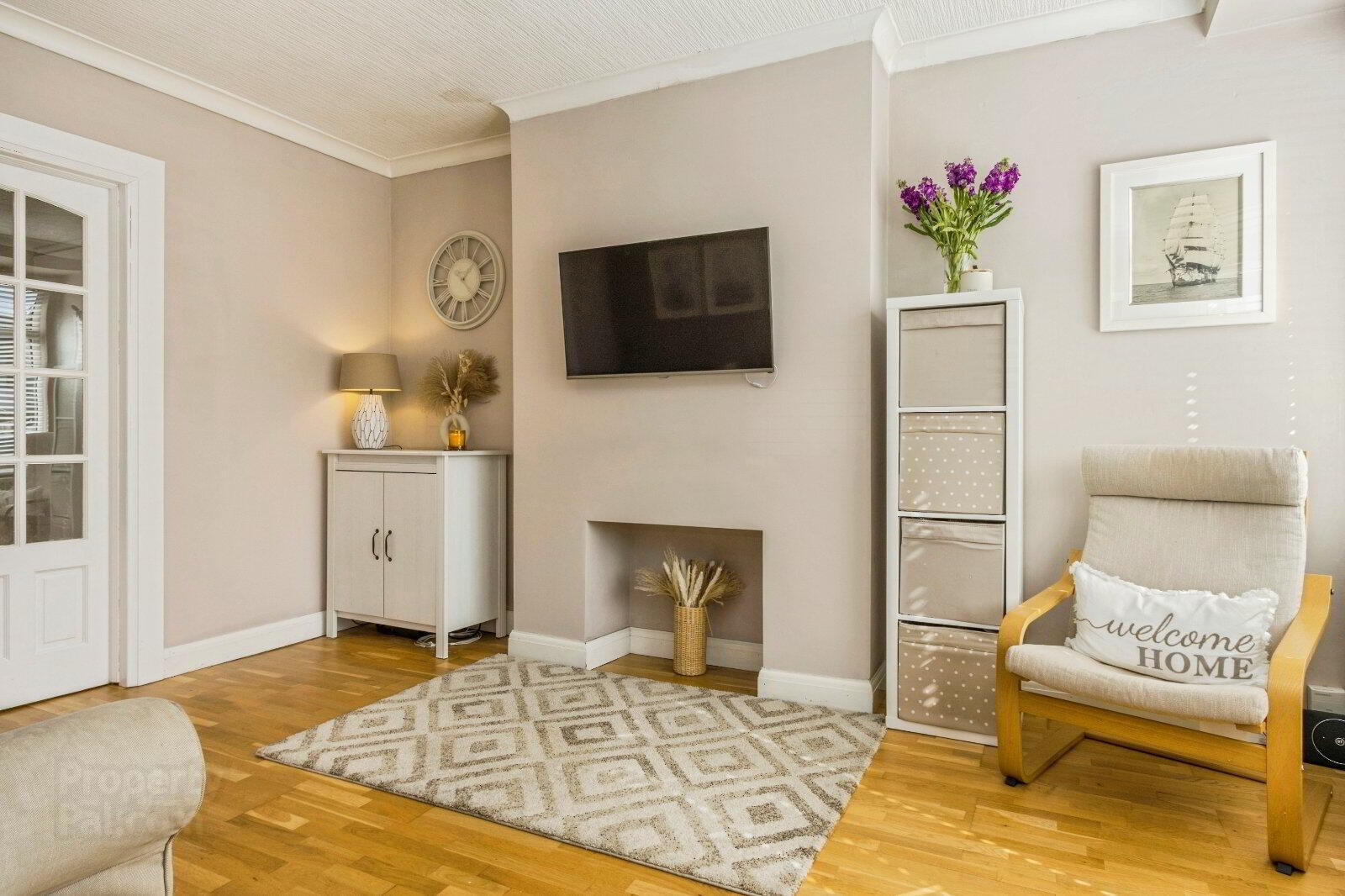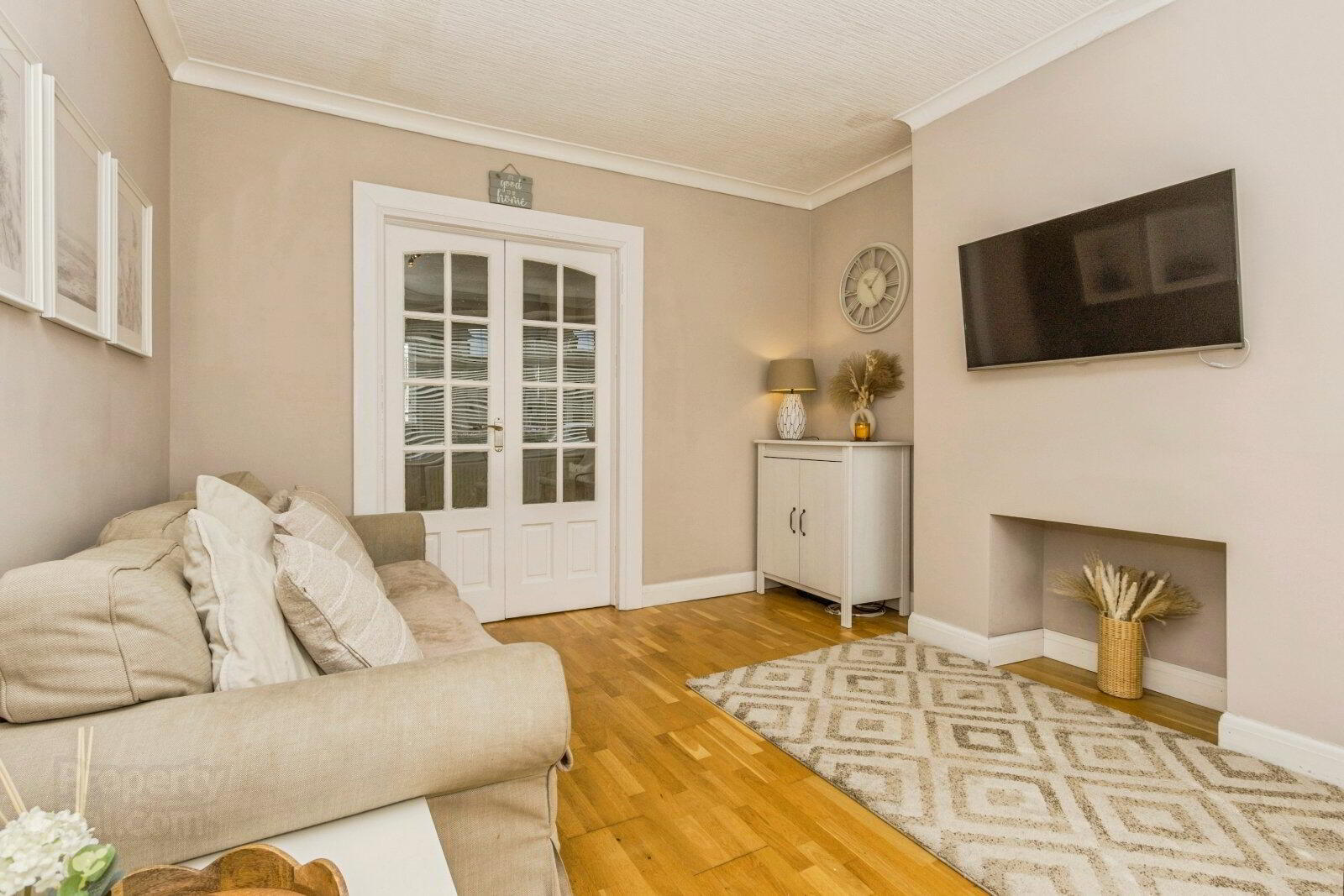


72 Elmwood Drive,
Bangor, BT20 3LL
2 Bed House
Asking Price £125,000
2 Bedrooms
1 Bathroom
1 Reception
Property Overview
Status
For Sale
Style
House
Bedrooms
2
Bathrooms
1
Receptions
1
Property Features
Tenure
Not Provided
Broadband
*³
Property Financials
Price
Asking Price £125,000
Stamp Duty
Rates
£715.35 pa*¹
Typical Mortgage
Property Engagement
Views All Time
2,603

Features
- Extended Mid terrace
- Well presented throughout
- 2 Bedrooms
- Lounge
- Fitted kitchen open plan to dining area
- Shower room with modern white suite
- Enclosed rear garden in patio
- Gas fired heating
- uPVC double glazed
- Popular location close to Bangor centre
- No onward chain
This well presented extended Mid Terrace property is located off the Belfast Road, close to shops, schools and Bangor city centre.
- Description
- This well presented extended Mid Terrace property is located off the Belfast Road, close to shops, schools and Bangor town centre. The accommodation comprises of two bedrooms, one reception room, modern fitted kitchen open plan to Dining area and shower room with white suite. The property also benefits from the installation of gas fired heating and uPVC double glazed windows. Externally there is an enclosed garden to the rear in paved patio, ideal for young families or for entertaining. All in all a well presented starter home in a popular residential location that will appeal to both first time buyers and investors alike.
- Entrance Hall
- Composite double glazed front door.
- Lounge
- 4.17m x 3.3m (13'8" x 10'10")
Engineered solid wooden floor, cornice ceiling, glazed double doors to Kitchen/ Dining. - Kitchen / Dining
- 4.14m x 3.8m (13'7" x 12'6")
Single drainer stainless steel sink unit with mixer taps, excellent range of high and low level units with solid Oak work surfaces, engineered solid wooden floor, part tiled walls, plumbed for washing machine, open plan to dining area with access to under stairs storage. Additional recessed storage area with sliding doors housing gas fired boiler and space for tumble dryer. - First Floor Landing
- LED Lighting on staircase .
- Bedroom 1
- 4.32m x 2.92m (14'2" x 9'7")
- Bedrrom 2
- 2.72m x 2.3m (8'11" x 7'7")
- Shower Room
- 1.88m x 1.78m (6'2" x 5'10")
Luxury white suite comprising: Fully tiled built in shower cubicle with thermostatically controlled shower and additional Rain shower, vanity unit with mixer taps, dual f;ush WC, stainless steel heated towel rail, fully tiled walls, ceramic tiled floor. Access to roof space which is part floored. - Outside
- Front garden in loose pebbles and paved patio. Enclosed rear garden in paved patio , garden shed, outside tap and light, external power points.
- NB
- CUSTOMER DUE DILIGENCE As a business carrying out estate agency work, we are required to verify the identity of both the vendor and the purchaser as outlined in the following: The Money Laundering, Terrorist Financing and Transfer of Funds (Information on the Payer) Regulations 2017 - https://www.legislation.gov.uk/uksi/2017/692/contents To be able to purchase a property in the United Kingdom all agents have a legal requirement to conduct Identity checks on all customers involved in the transaction to fulfil their obligations under Anti Money Laundering regulations. We outsource this check to a third party and a charge will apply of £20 + Vat for each person.





