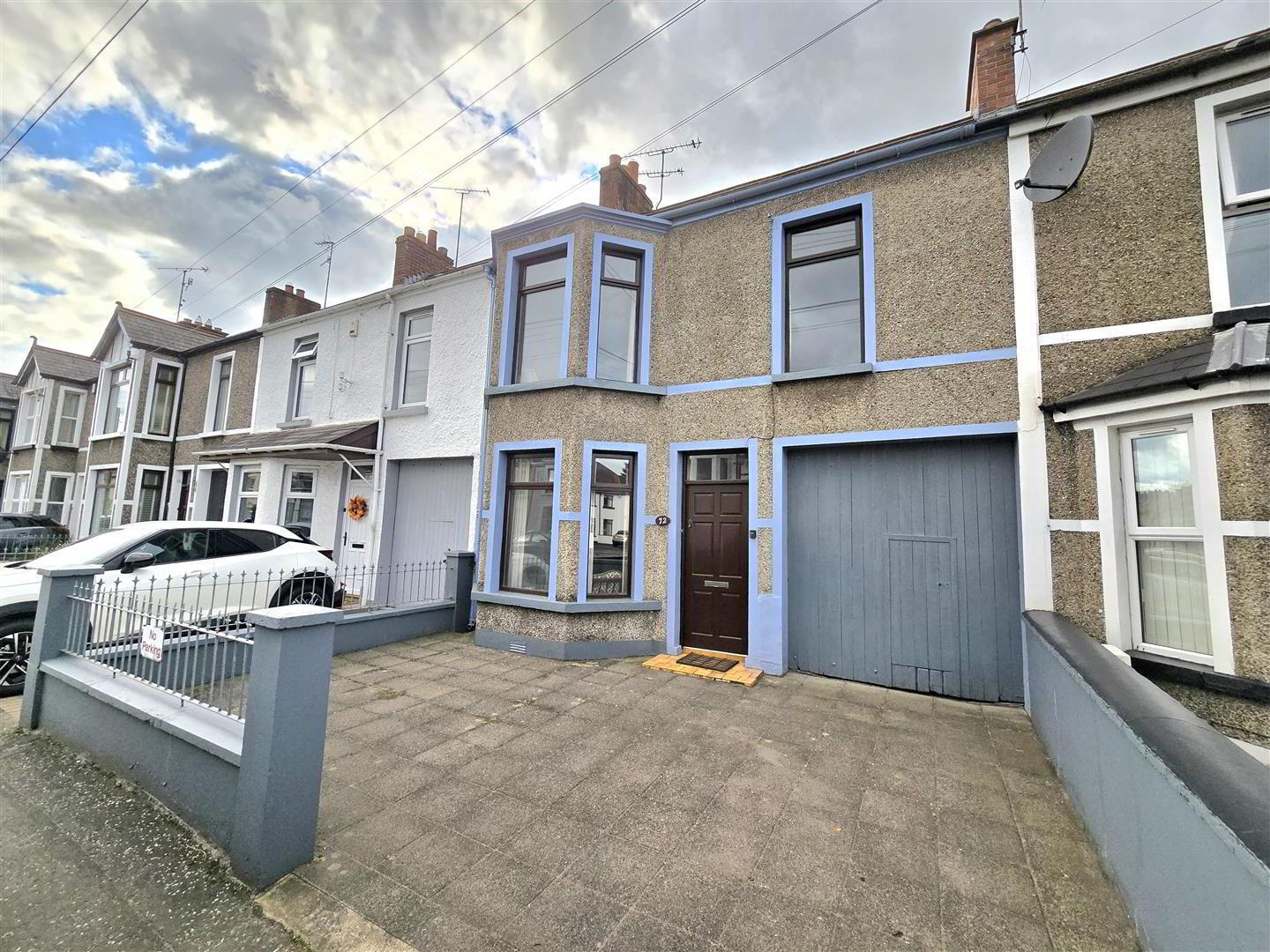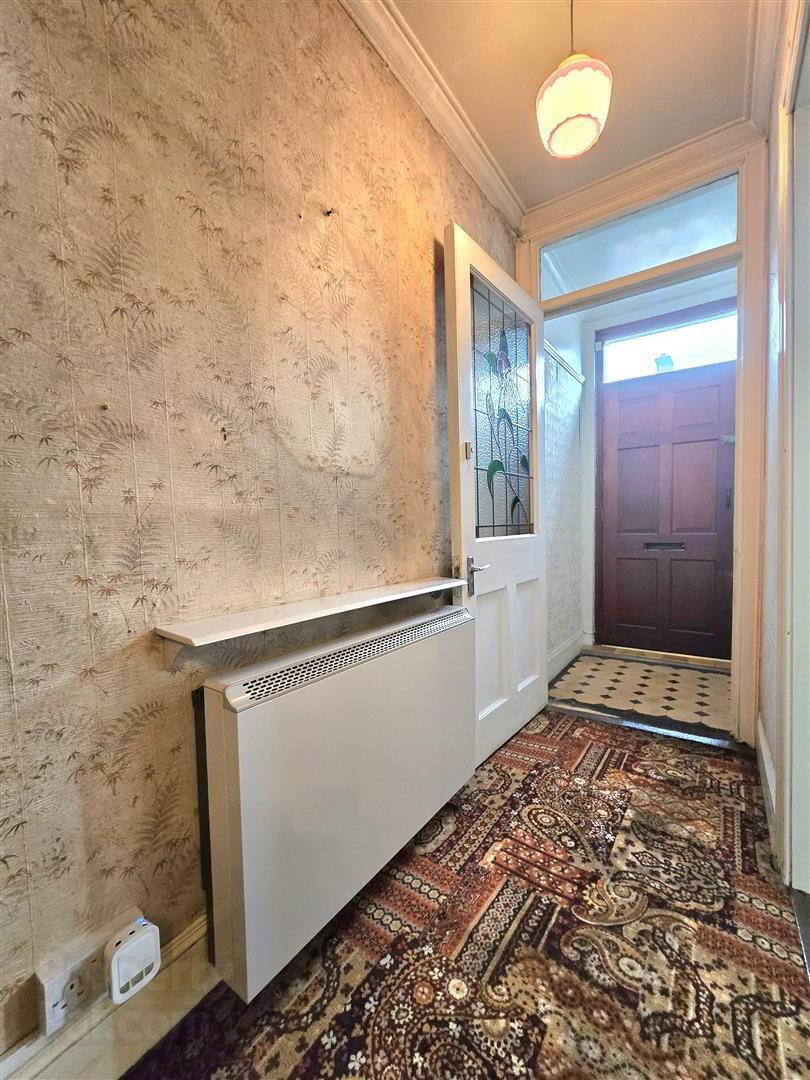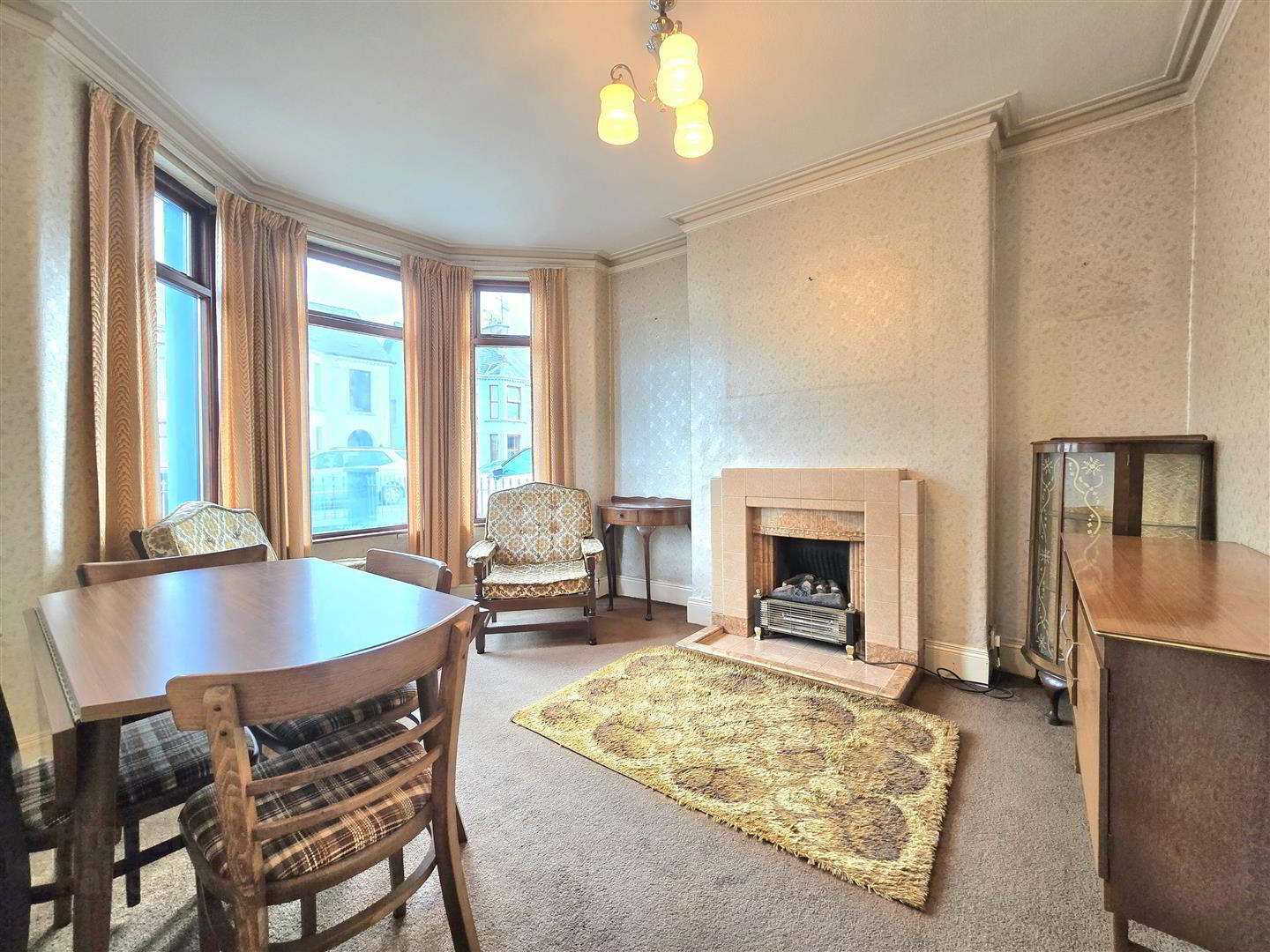


72 Ballymoney Road,
Ballymena, BT43 5BY
4 Bed Mid-terrace House
Offers Around £95,000
4 Bedrooms
1 Bathroom
2 Receptions
Property Overview
Status
For Sale
Style
Mid-terrace House
Bedrooms
4
Bathrooms
1
Receptions
2
Property Features
Tenure
Leasehold
Energy Rating
Broadband
*³
Property Financials
Price
Offers Around £95,000
Stamp Duty
Rates
£878.65 pa*¹
Typical Mortgage
Property Engagement
Views Last 7 Days
1,220
Views Last 30 Days
4,884
Views All Time
19,897

Features
- Spacious four bedroom mid terrace house
- Two formal reception rooms
- Kitchen with separate pantry
- Four well proportioned first floor bedrooms
- First floor bathroom
- Majority of windows hardwood double glazed.
- Economy 7 heating system
- Integral Garage/Off street parking
- In need of modernisation
- Excellent investment potential
Although in need of some renovation/modernisation work, the home offers the basis for a most worthwhile project, with excellent investment or resale potential.
Benefiting from an integral garage, off street parking and a private back garden, this property is likely to be popular from the outset. Early viewing is strongly recommended in order to avoid disappointment.
- Ground floor
- Entrance Hall 1.22 x 1 (4'0" x 3'3")
- Hardwood front door.
Tiled floor. - Hall 2.79 x 1.02 (9'1" x 3'4")
- Living Room 3.13 x 3.04 (max) (10'3" x 9'11" (max))
- Plus bay window
- Sitting Room 3.54 x 3.2 (11'7" x 10'5")
- Tiled fireplace surround.
- Pantry 2.2 x 2 (7'2" x 6'6")
- Kitchen 2.3 x 1.76 (7'6" x 5'9")
- Fitted with low level units and a laminate work surface.
Hardwood back door.
Pine ceiling.
Sky light. - First floor
- Landing 3.59 x 1.62 (11'9" x 5'3")
- Bedroom 1 3.57 x 2.45 (max) (11'8" x 8'0" (max))
- Bedroom 2 3.8 x 3.14 (max) (12'5" x 10'3" (max))
- Plus bay window.
- Bedroom 3 3.17 x 3.67 (10'4" x 12'0")
- Built in wardrobe.
- Bedroom 4 2.57 x 2.36 (8'5" x 7'8")
- Built in wardrobe.
- Bathroom 2.2 x 2.1 (7'2" x 6'10")
- Fitted with a bath, wash hand basin and W/C. Fully tiled walls.
- Outside
- Front yard, paved with off street parking.
Back garden, laid in lawn. - Integral Garage 6.9 x 2.23 (22'7" x 7'3")
- Vehicular access door to the front, open to the rear.
- Store 3.62 x 2.41 (11'10" x 7'10")





