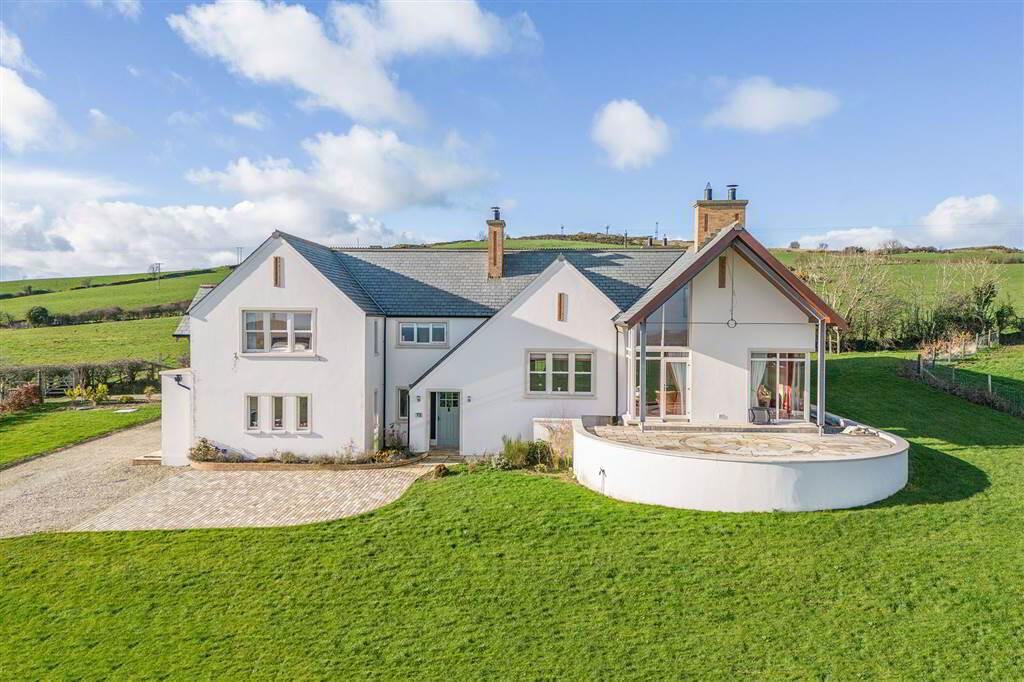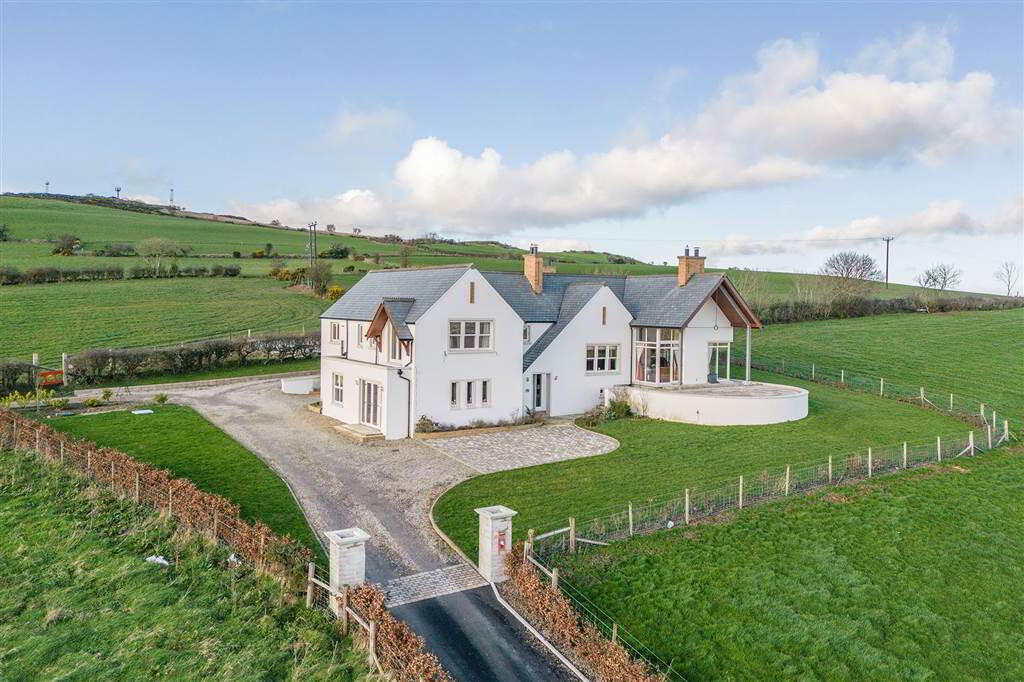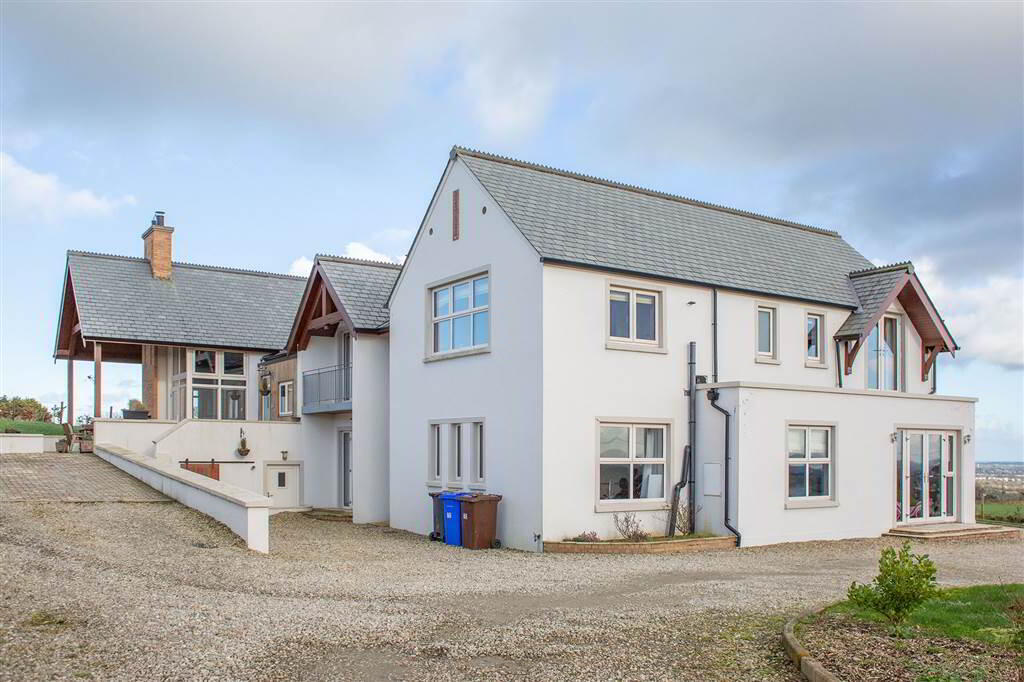


72 Ballybarnes Road,
Newtownards, BT23 4UE
6 Bed Detached House
Price £795,000
6 Bedrooms
3 Bathrooms
3 Receptions
Property Overview
Status
For Sale
Style
Detached House
Bedrooms
6
Bathrooms
3
Receptions
3
Property Features
Tenure
Freehold
Energy Rating
Heating
Gas
Broadband
*³
Property Financials
Price
£795,000
Stamp Duty
Rates
£3,654.80 pa*¹
Typical Mortgage
Property Engagement
Views Last 7 Days
288
Views Last 30 Days
1,224
Views All Time
88,124

Features
- Stunning Detached Home in the Newtownards Hills
- Views Over Strangford Lough, Scrabo and Mourne Mountains
- Recently Constructed to a High Standard Throughout
- Surrounded by Landscaped Gardens with Patio Areas
- Six Bedrooms / Three Reception Rooms
- Master Suite with Walk-in Dressing Room and En Suite Bathroom
- Three Bedrooms, Lounge and Bathroom on Ground Floor
- Dining Room with Hardwood Floor and Multi-Fuel Stove
- Living Room with Vaulted Ceiling, Multifuel Stove and Stunning Views
- Bespoke Shaker Style Kitchen with Granite Work Surfaces
- Walk-in Pantry and Casual Dining Area with Multi-Fuel Stove
- Matching Utility Room Plumbed for Washing Machine/Dryer
- Boot Room with Matching Bespoke Fitted Storage Units
- Multiple Storage Rooms on Second Floor/Roof Space
- Three Miles to Newtownards Town Centre / Twelve to Belfast
- Local Primary and Secondary Schooling Available
This stunning property is perfect for those wishing to experience true country living, yet remain within a short journey into the town centre and just twenty minutes' drive to Belfast.
The versatile layound lends itself to a variety of potential purachasers with the option of up to five bedrooms (two with en suite) plus a further three reception rooms.
The property has been finished to an impressive standard throughout with a bespoke kitchen, hardwood parquet flooring and luxury sanitaryware. Externally there is plentiful parking in addition to the landscaped gardens which include a children's play area.
To arrange a private viewing at your convenience, contact Hampton Estates on 028 9064 2888. Should you require a free, no obligation valuation of your own property we would be happy to oblige.
Ground Floor
- COVERED ENTRANCE:
- Outside light, sandstone tiling, double glazed hardwood front door with glazed side panel to...
- ENTRANCE PORCH:
- Recessed spotlights, ceramic tiled floor, cloaks cupboard, glazed hardwood inner door with glazed side panels to...
- ENTRANCE HALL:
- Recessed spotlights, hardwood floor, provision for spiral staircase.
- BEDROOM (3)/PLAYROOM:
- 6.81m x 4.16m (22' 4" x 13' 8")
Recessed spotlights, laminate wooden floor, double glazed French doors to side. - BEDROOM (4)/GYM:
- 4.22m x 3.58m (13' 10" x 11' 9")
Karndean floor. - BEDROOM (5):
- 3.85m x 3.59m (12' 8" x 11' 9")
Hardwood floor. - BATHROOM:
- Luxury white suite comprising clawfoot roll top bath with polished chrome mixer tap and telephone hand shower, vanity unit with chrome mixer tap, chain-pull high flush W.C., walk-in double sized shower cubicle with rain head shower and shower screen, recessed spotlights, part tiled walls, ceramic tiled floor, extractor fan, ornate heated towel rail.
- LOUNGE:
- 4.89m x 3.98m (16' 1" x 13' 1")
Contemporary cast-iron multifuel stove with granite hearth, hardwood floor, built-in bookshelf, double glazed uPVC French doors to rear.
First Floor
- LANDING:
- Parquet hardwood floor.
- DINING ROOM:
- 5.04m x 3.85m (16' 6" x 12' 8")
Contemporary cast-iron multifuel stove with tiled hearth, double glazed sliding sash windows, parquet hardwood floor, glazed double doors to... - LIVING ROOM:
- 6.18m x 5.33m (20' 3" x 17' 6")
Double height ceiling, large built-in shelving unit, contemporary cast-iron multifuel stove with tiled hearth, hardwood parquet floor, patio door to front. - W.C.:
- White suite comprising low flush W.C., pedestal wash hand basin with chrome mixer tap, hardwood floor.
- KITCHEN:
- 6.55m x 5.32m (21' 6" x 17' 5")
Stunning modern range of high and low level fitted kitchen units with concealed lighting, glass display units, granite work surfaces, 2x Belfast sinks with chrome mixer taps, 2x integrated dishwashers, five ring gas range cooker with extractor fan over, housing for American style fridge-freezer with wine rack, walk-in pantry, casual dining area, cast iron multi-fuel stove, vauled ceiling, patio door to rear, ceramic tiled floor. - UTILITY/BOOT ROOM:
- 5.07m x 5.02m (16' 8" x 16' 6")
(L-shaped at widest points) Matching range of high and low level fitted units with laminate work surfaces, single bowl stainless steel sink unit with chrome mixer tap and drainer, plumbed for washing machine, space for tumble dryer.
Second Floor
- LANDING:
- French doors to rear balcony, recessed spotlights, hardwood floor, shelved hot press.
- MASTER BEDROOM:
- 5.38m x 3.28m (17' 8" x 10' 9")
French doors to balcony, carpeted floor, walk-in wardrobe with built-in open storage, recessed spotlights, access to roof space via Slingsby style ladder, door to... - EN SUITE BATHROOM:
- White suite comprising free-standing bath, low flush W.C., vanity unit with granite worktop, walk-in shower cubicle with thermostatic shower unit and rain head shower, recessed spotlights, extractor fan, fully tiled walls, ceramic tiled floor, chrome heated towel rail.
- BEDROOM (2):
- 5.38m x 3.77m (17' 8" x 12' 4")
Carpeted floor, door to... - EN SUITE SHOWER ROOM:
- White suite comprising low flush W.C., wash hand basin with chrome mixer tap, walk-in shower cubicle with 'Mira Sport' electric power shower unit, chrome heated towel rail, extractor fan, recessed spotlights, Velux style window, part tiled walls and ceramic tiled floor.
- BEDROOM (6)/OFFICE:
- 4.02m x 1.97m (13' 2" x 6' 6")
Carpeted floor.
Third Floor
- ROOF SPACE:
- Stairs to floored roof space with three storage rooms.
Outside
- FRONT:
- Laneway from Ballybarnes Road leading to gateposted entrance, pebble driveway, landscaped gardens and parking area. Paved patio with views towards Strangford Lough, Scrabo and the Mourne Mountains.
- SIDE:
- Wrap around pebble driveway with border lawn and fencing.
- REAR:
- Children's play area, rear patio with covered dining area and outdoor firepit.
Directions
Travelling along the A20 Upper Newtownards Road from Belfast towards Newtownards, turn left off the carriageway onto the Belfast Road, continue 2.2 mi, turn left onto Ballybarnes Road and number 72 is up a laneway on the left hand side.

Click here to view the video




