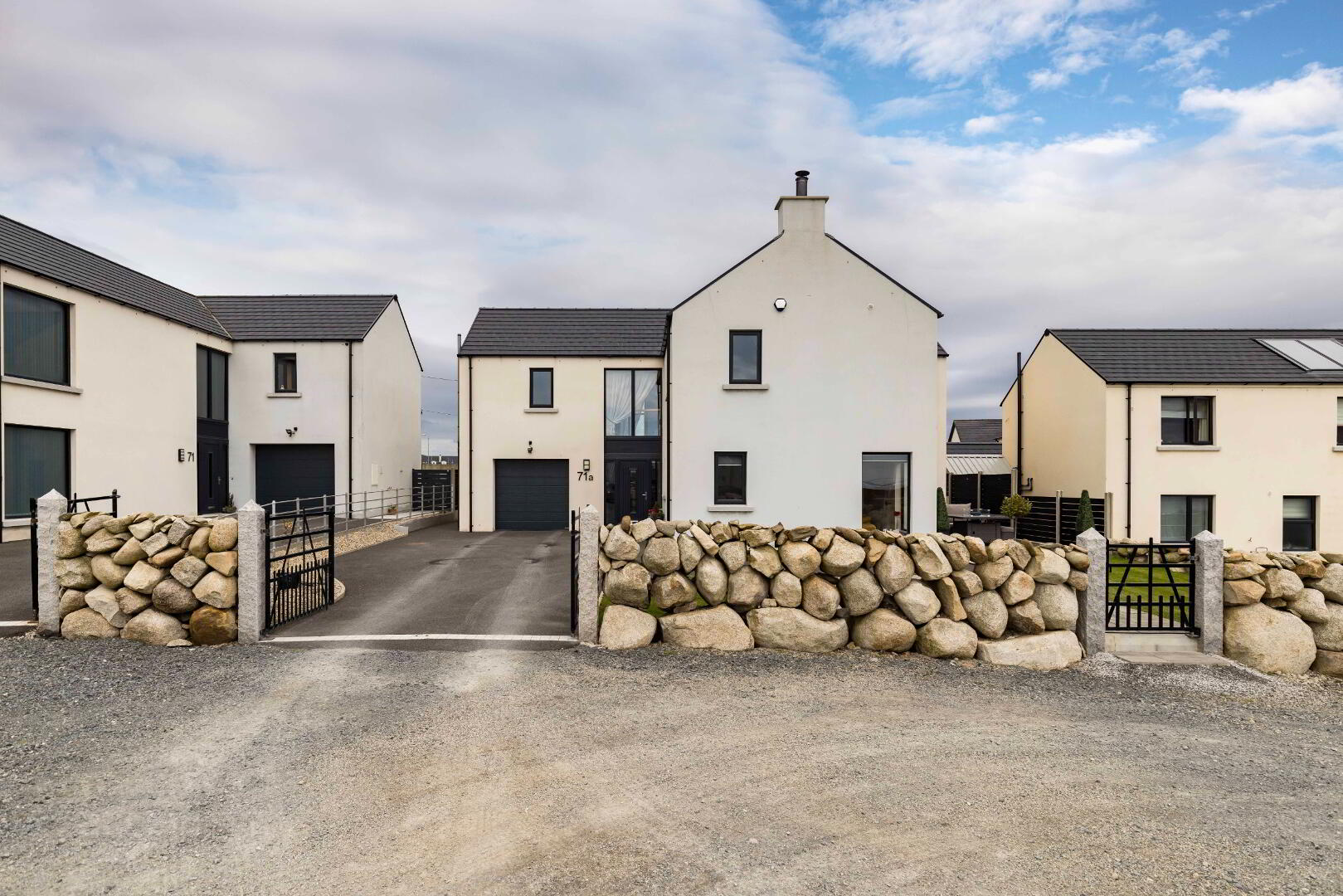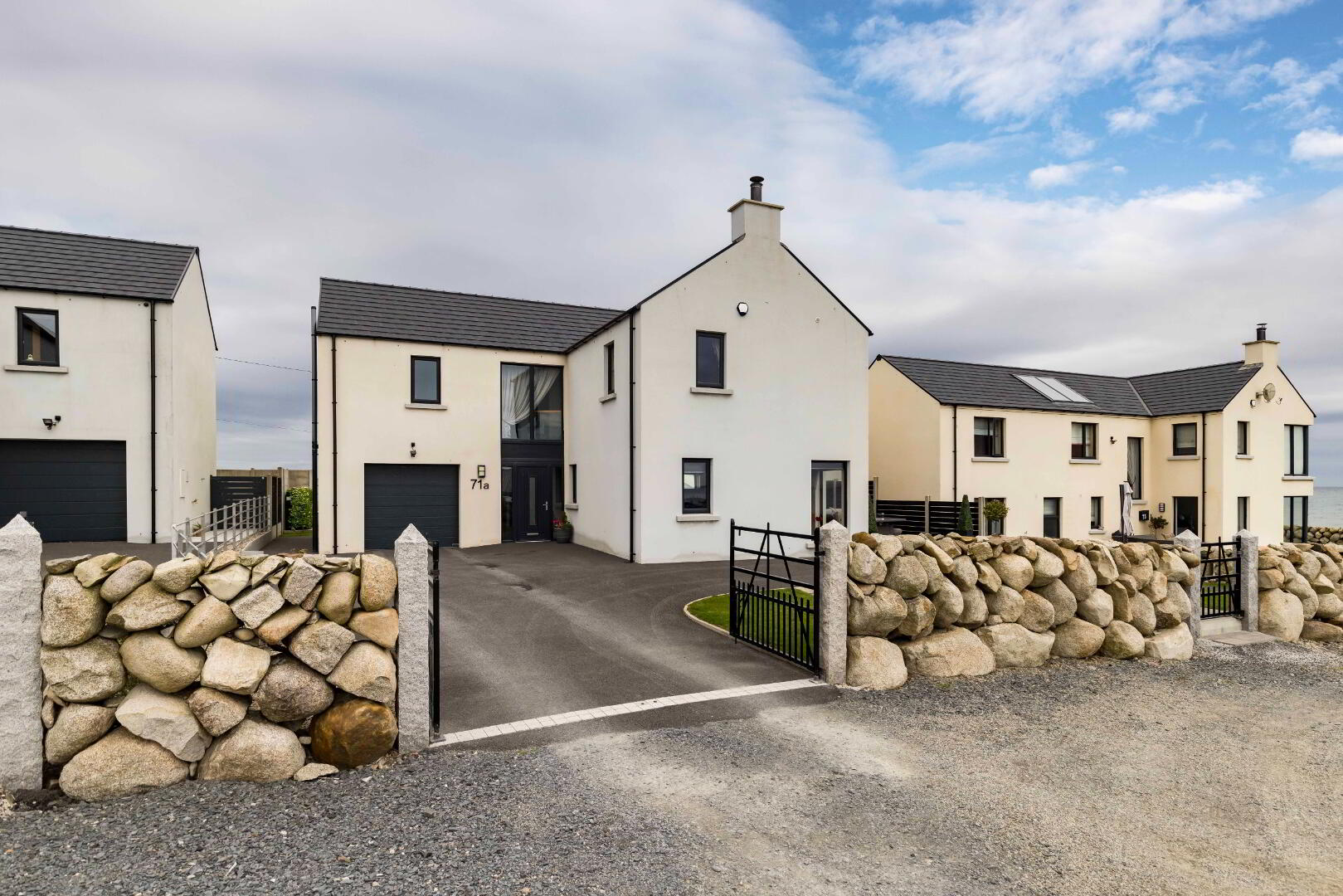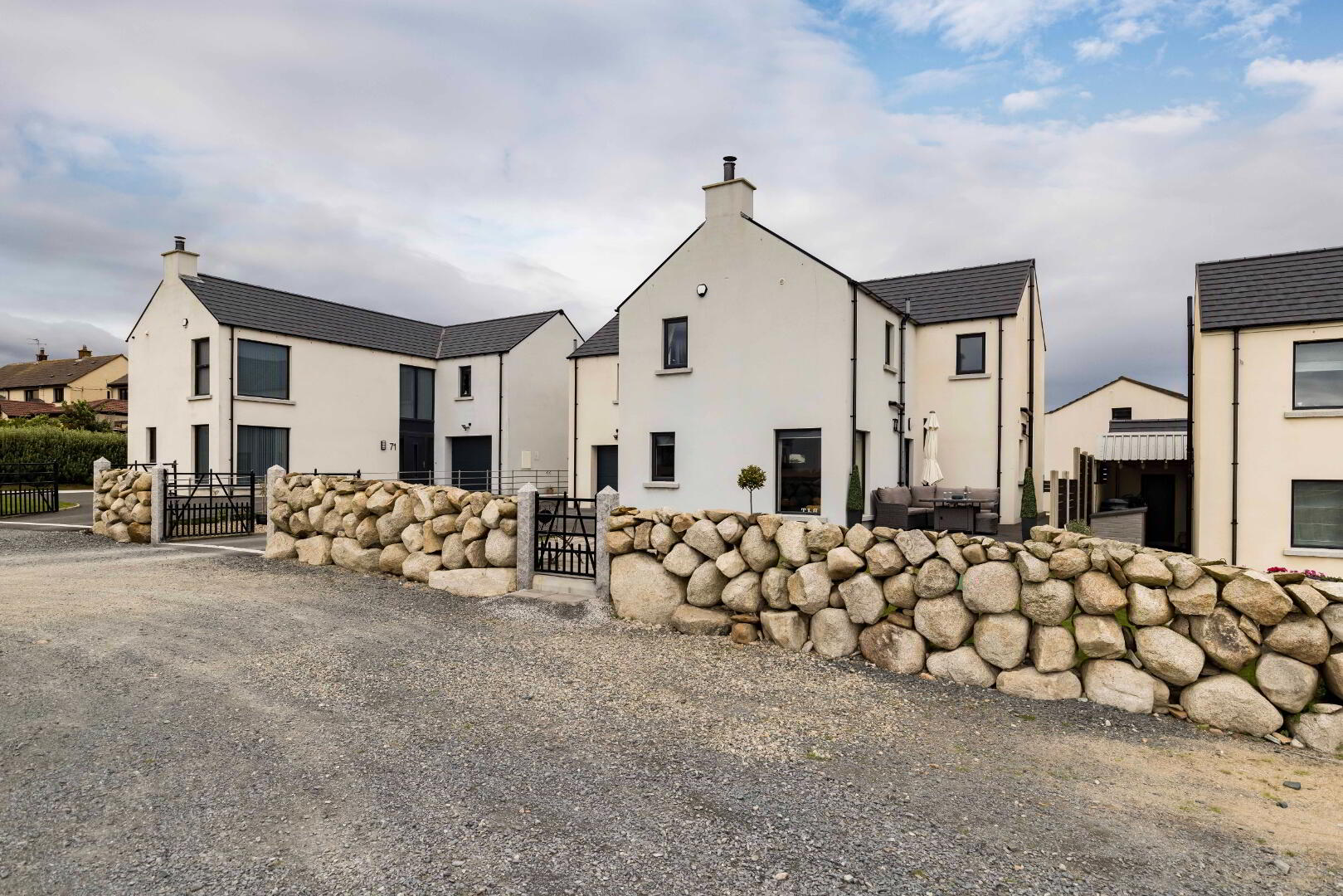71a Glassdrumman Road,
Annalong, Newry, BT34 4QJ
4 Bed Detached House
Asking Price £427,950
4 Bedrooms
4 Bathrooms
2 Receptions
Property Overview
Status
For Sale
Style
Detached House
Bedrooms
4
Bathrooms
4
Receptions
2
Property Features
Tenure
Freehold
Energy Rating
Heating
Oil
Property Financials
Price
Asking Price £427,950
Stamp Duty
Rates
£2,843.68 pa*¹
Typical Mortgage
Legal Calculator
Property Engagement
Views Last 7 Days
487
Views Last 30 Days
2,119
Views All Time
53,970

Features
- Beautifully presented 4 bedroom (master en suite) detached family home on its own private and mature site on the seafront in Annalong
- Includes a fabulously spacious open plan living/kitchen/dining space, separate living room, 2 family bathrooms, utility room, WC and integral garage
- Constructed in 2020 with loving attention to detail to include all mod cons
- Double glazed all round with oil heating
- Fully tiled ground floor with oak skirtings, architraves and doors throughout
- Double glazed double doors to granite paved patio area at rear
- Multi fuel stove set into feature fireplace with timber mantle
- Modern contemporary kitchen with granite worktops and upstands
- Large matching island unit with overhang for seating
- Solid floors to ground level with Bison concrete slabs to first floor
- Pressurised water and alarm systems
- Zonal temperature control with sensors in every room
- Composite 5 point locking front and rear doors
- Granite windowsills throughout
This property is an extremely modern, well finished and beautifully presented 4 bedroom detached family home with an integral garage and a superior build specification all situate on a level and mature site on the seafront in the popular little village of Annalong nestled at the foot of the Mourne Mountains.
INTERNAL
Ground Floor
Entrance Hallway 5.33m x 1.84m
Composite 5 point PVC locking door leads to entrance lobby with vaulted ceiling and first floor gallery
Carpeted staircase to first floor with oak handrails and glass balustrades
Fully tiled floor
Open Plan Kitchen/Living/Dining 5.16m x 7.92m
Recessed ceiling spotlights
Fully tiled floor to match hallway
Full range of both hand & low fully fitted grey coloured kitchen units with matching granite worktops and upstands with under unit lighting
Matching island unit in complimentary deep blue colour with overhang for high stool seating
Built in NEFF hob with stainless steel extractor over
Built in Zanussi tall fridge freezer
Sink and a half with drainer
Living Room 5.17m x 3.84m
Multi fuel stove set into open fireplace with timber mantle and slate hearth
Feature timber parquet style floor
Corner windows
Remote control for electric blinds
Utility Room 1.68m x 3.45m
Fully fitted kitchen units with matching timber worktop and upstands
Single sink & drainer
Space under worktop for washing machine and tumble dryer
Full size cupboard with storage for tall items
Exit door to side
WC 1.96m x 1.27m
Fully tiled floor to match hallway & kitchen
White WC with dark grey vanity sink unit with mirror and light over
Tall chrome heated towel rail
Integral Garage 5.16m x 3.65m
Smooth plastered ceiling walls and floor
Up and over electric roller door
First Floor
Landing 5.10m x 0.97m
Carpeted staircase from ground leads to spacious open plan landing with gallery
Hot press housing pressurised water system
Master Bedroom 5.22m x 3.08m
Fully carpeted with walk in wardrobe fully fitted with oak open fronted shelving
Master Bedroom En Suite 1.83m x 1.95m
Recessed spotlights fully tiled walls and floor
Corner shower cubicle with mains rain style shower head
White WC with dark grey vanity sink unit with mirror and light over
Heated chrome towel rail
Bedroom (2) 3.30m x 3.70m
Fully carpeted with small walk in wardrobe
Family Bathroom (1)
Recessed ceiling spotlights
Fully tiled walls and floor with decorative feature tiled wall
White WC with dark grey vanity sink with mirror and light over
Tall chrome heated towel radiator
Walk in shower with mains rain style shower and telephone shower heads
Bedroom (3) 4.70m x 3.12m
Fully carpeted with small walk in wardrobe
Bedroom (4) 4.70m x 3.88m
Fully carpeted with small walk in wardrobe
Family Bathroom (2)
Recessed ceiling spotlights
Fully tiled walls and floor with feature decorative tiled wall
Corner shower cubicle with mains rain style shower
Bath with telephone shower head
White WC with dark grey vanity sink with mirror and light over
Tall chrome heated towel radiator
EXTERNAL
Front
Granite pillars with wrought iron bespoke handmade gates lead to tarmac driveway which is bounded by granite kerbs and original Mourne granite walls and boasts parking and turning for c. 2 to 3 cars.
Pedestrian entrance flanked by granite pillars with wrought iron gate
Limestone paved patio
Pathways to both sides leading to rear garden
Night spotlights
Rear
Granite patio and lawn to rear bounded by traditional Mourne granite walls
Title
We understand this is Freehold
Sewerage
The property is serviced by a septic tank
Rating
Current rates liability for 71A Glassdrumman Road for the rating year 2024/25 is c. £2,721
These particulars do not constitute any part of an offer or contract. None of the statements contained in these particulars are to be relied on as statements or representations of fact and any intending purchaser must satisfy himself by inspection or otherwise as to the correctness of each of the statements contained in these particulars. The Vendor does not make or give and neither T.L Graham & Son nor any person in their employment has any authority to make or give any representation or warranty whatever in relation to this property. Please note that we have not tested the services or systems in this property. Purchasers should make/commission their own inspections if they feel it is necessary. Photographs are reproduced for general information and it must not be inferred that any item is included for sale with the property.
(NB. All measurements are approximate)
Directions
The property is situated on the seafront at Annalong Marine Park and close to Corn Mill Quay in the village of Annalong.
















































