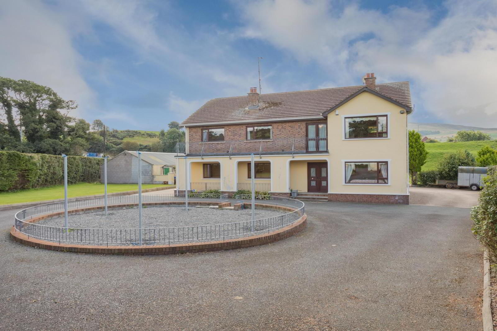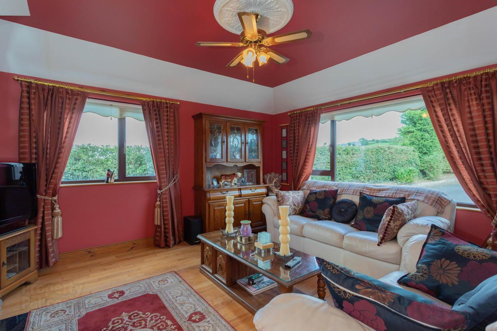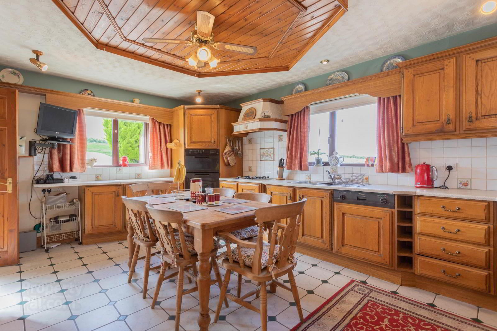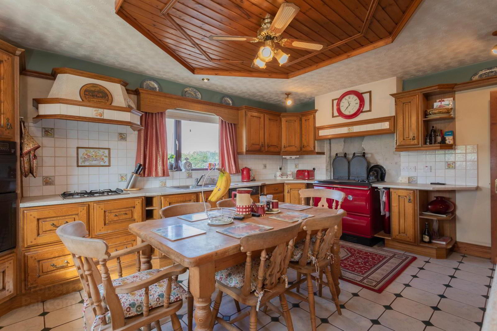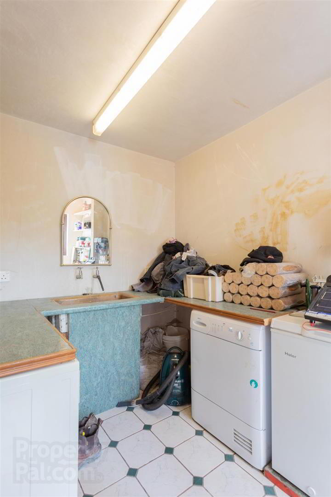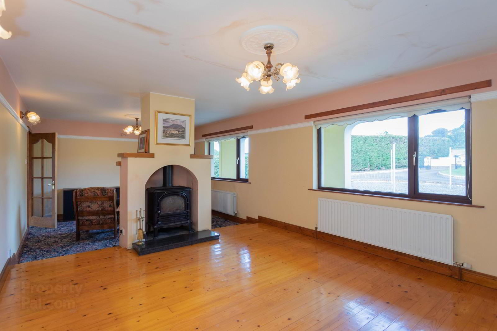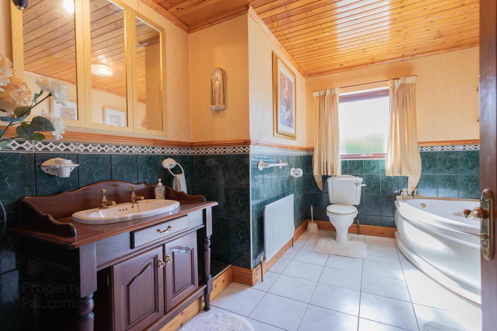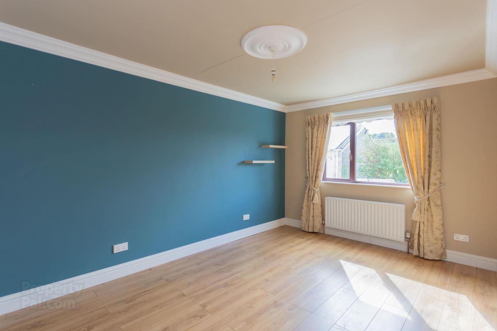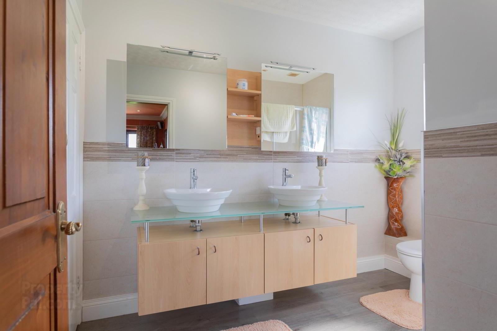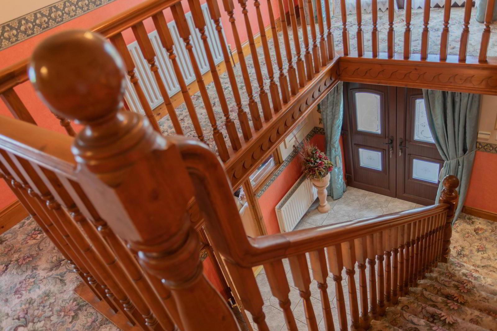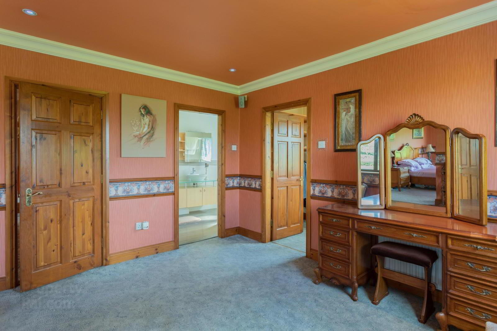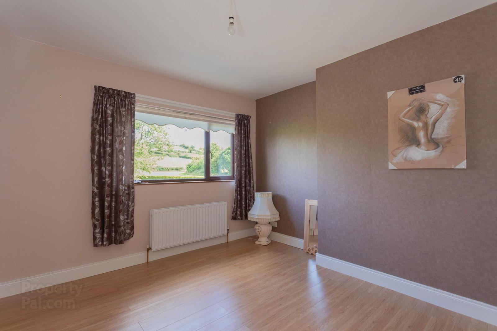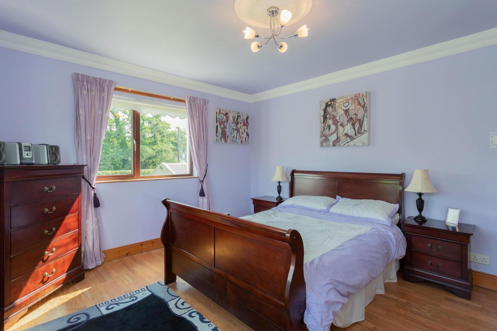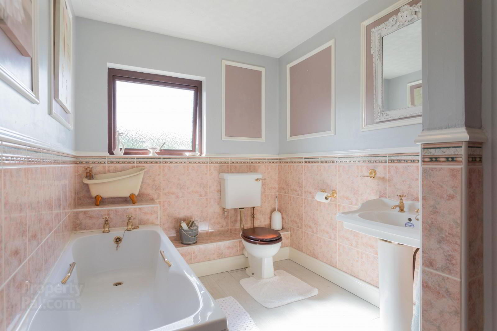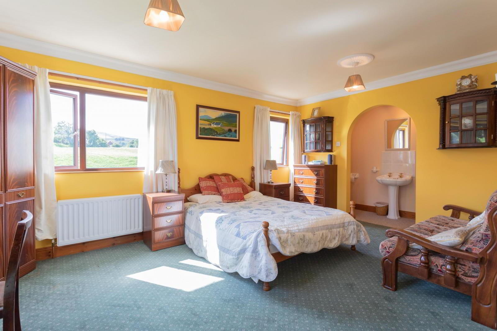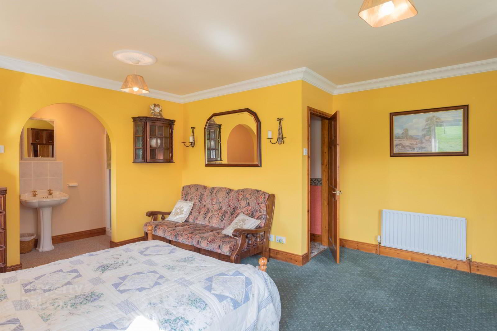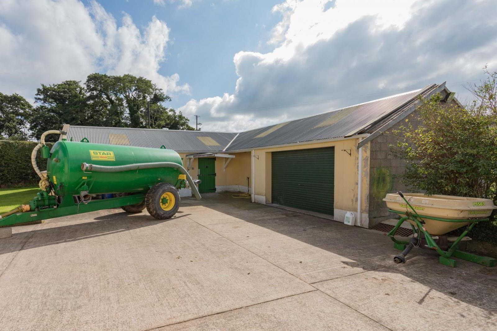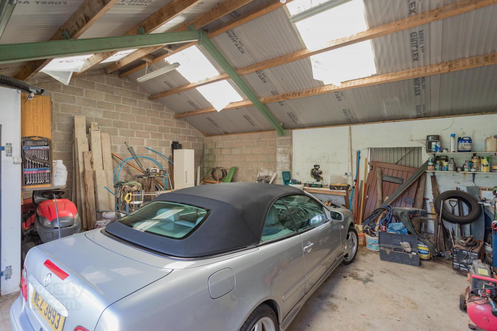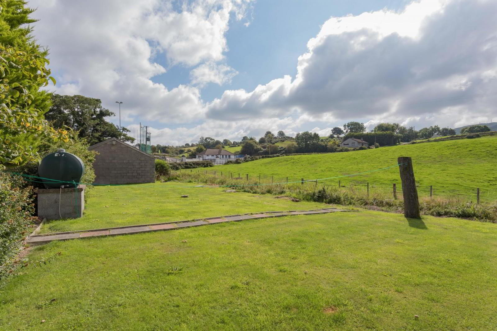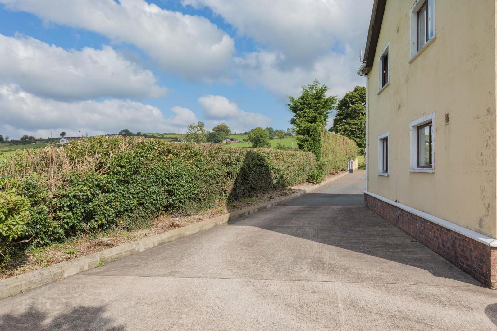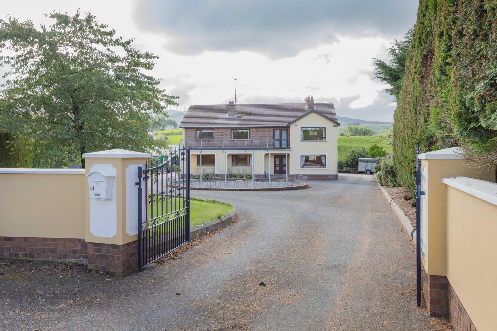81 Castlewellan Road,
Dromara, BT25 2JN
5 Bed Detached House
Offers Around £375,000
5 Bedrooms
4 Bathrooms
2 Receptions
Property Overview
Status
For Sale
Style
Detached House
Bedrooms
5
Bathrooms
4
Receptions
2
Property Features
Tenure
Freehold
Energy Rating
Heating
Oil
Property Financials
Price
Offers Around £375,000
Stamp Duty
Rates
Not Provided*¹
Typical Mortgage
Legal Calculator
In partnership with Millar McCall Wylie
Property Engagement
Views Last 7 Days
259
Views Last 30 Days
978
Views All Time
38,389
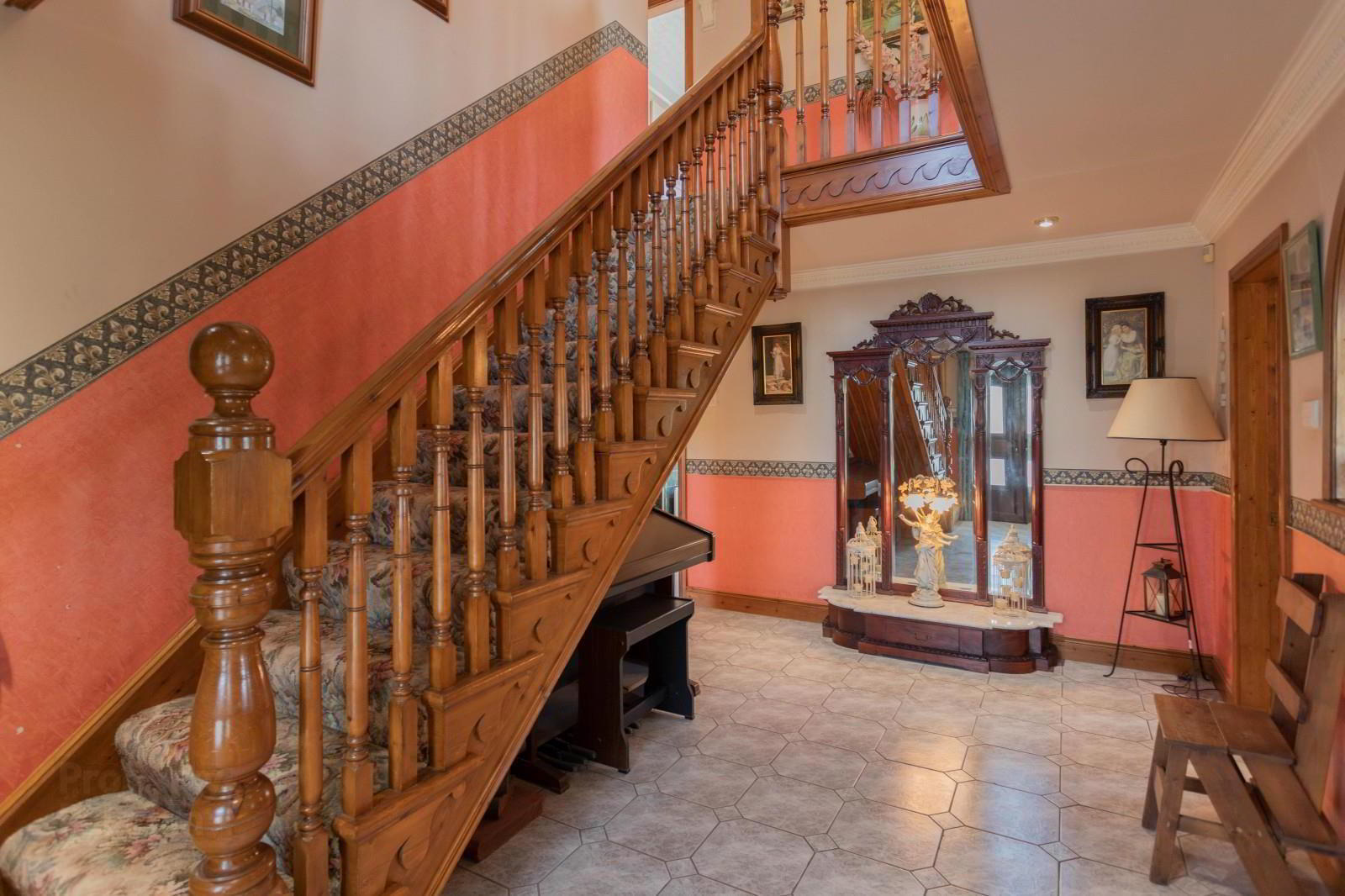
Features
- Two Receptions
- Master And Guest Suites
- Three Additional Bedrooms
- Integrated Kitchen
- Laundry Room
- Oil Fired Heating
- Double Glazing
- Spacious Grounds
- Double Garage
- Large Store / Cattle House
The property offers versatile, well appointed accommodation on two floors including two receptions, study, integrated kitchen, laundry room, bedroom and bathroom at ground floor level, master bedroom with en suite shower room, three additional bedrooms including guest suite with shower room. Oil fired central heating and double glazing have been fitted.
The property enjoys pleasing views over the surrounding countryside towards Slieve Croob and is convenient to Dromara and Castlewellan.
For those wishing to work from home, the property provides good office space or workshops/store for those wishing to run a business. A separate access from the store opens to the country road.
- COVERED ENTRANCE PORCH
- Pine tongue and groove ceiling; light point.
- RECEPTION HALL
- Ceramic tiled floor.
- FAMILY ROOM 4.55 x 3.89
- Embossed cast iron fireplace; matching grate with gas coal effect fire and canopy on a marble hearth; matching slate and marbled surround; oak tongue and groove floor; tray ceiling; 2 wall lights; tv aerial connection point.
- KITCHEN 5.26 x 3.86
- 1? tub single drainer stainless steel sink unit with chrome mono mixer tap; good range of mid oak eye and floor level cupboards and drawers with matching wine rack, etched glass display cupboards and book shelves; integrated maroon Stanley Twin Jet oil fired range; Creda Plan double electric ovens and 4 ring gas hob with canopy over concealing extractor unit and light; integrated Hotpoint dishwasher; fridge/freezer; ceramic tiled floor; part tiled walls; feature pine tongue and groove ceiling panel with fan and light unit; tv aerial connection point.
- BACK HALLWAY
- Ceramic tiled floor.
- LAUNDRY ROOM 3.58 x 2.16
- 'L shaped'; glazed Belfast sink; formica worktops; plumbed and space for washing machine and tumble dryer; close coupled wc; built in storage shelves; fluorescent light.
- HALLWAY
- Ceramic tiled floor leading to:-
- LOUNGE / DINING 8.08 x 3.76
- Elevated part pine tongue and groove floor; inglenook fireplace with cast iron enclosed stove on granite hearth; centre ceiling roses; picture rail; 2 wall llghts.
- BATHROOM 3.58 x 2.79
- 'L shaped'; white suite comprising - corner bath with brass taps; hardwood vanity unit with recessed wash hand basin, matching taps and cupboards under; close coupled wc; tiled shower cubicle with etched glass shower door and side panel; Mira Excel thermostatically controlled shower; ? tiled walls to pine dado rail; ceramic tiled floor; pine tongue and groove ceiling.
- STUDY 3.58 x 3.35
- Range of built in shelves.
- BEDROOM 1 4.67 x 3.05
- Wood laminate floor; corniced ceiling and centre ceiling rose.
- PINE FURNISHED STAIR CASE TO:-
- FIRST FLOOR GALLERIED LANDING
- Glazed double door to balcony; corniced ceiling and centre ceiling rose.
- MASTER SUITE
- BEDROOM 8.1 x 3.86
- Corniced ceiling; LED ceiling lighting; double dado rail; study area.
- DRESSING ROOM 3.86 x 1.65
- Range of fitted clothes rails.
- SHOWER ROOM 2.97 x 2.13
- White suite comprising:- tiled shower cubicle with Mira Elements electric shower; glass sliding shower door and side panel; close coupled wc; vanity unit with twin ceramic bowls on a plate glass shelf fitted with mono mixer taps, two double cupboards under; illuminated mirrors and shaver socket over; hotpress with insulated copper cylinder and Willis type immersion heater; engineered wood floor; ? tiled walls; extractor fan.
- BATHROOM 3.56 x 2.18
- White suite comprising :- panelled bath with brass taps and side handles; tiled shower cubicle with Mira electric shower; etched glass shower door and side panel; pedestal wash hand basin with brass taps; low flush wc; ? tiled walls to dado rail; feature wall panels; engineered wood floor.
- BEDROOM 3 3.78 x 3.63
- Wood laminate floor.
- BEDROOM 4 4.67 x 3.78
- Corniced ceiling; wood laminate floor.
- GUEST SUITE
- BEDROOM 5.44 x 4.7
- Corniced ceiling; archway to :-
- EN SUITE SHOWER ROOM 3.58 x .94
- White suite comprising :- tiled shower with Mira electric shower; glass shower doors; pedestal wash hand basin with brass taps; close coupled wc.
- OUTSIDE
- Double wrought iron entrance gates and sweeping bitmac drive to circular turning space with central decorative gravel bed enclosed with brick walls and topped with galvanised railing and wired with galvanised posts.
- GARDENS
- Gardens to front and rear laid out in lawns and enclosed with well maintained Leylandi hedging; concrete drive to large concrete rear yard.
- GARAGE / WORKSHOP 8.26 x 6.27
- Roller door; built in work bench; fluorescent light and power points.
- LARGE STORE / CATTLE HOUSE 14.78 x 7.44
- Sliding door and two pedestrian doors; divided to provide two pens; fluorescent lights; automatic water drinkers; portal framed roof.
- CAPITAL / RATEABLE VALUE
- £230,000 = Rates payable £1987.43 per annum (approximately)
- ..
- Tim Martin & Company for themselves and for the vendors of this property have endeavoured to prepare these sales details as accurate and reliable as possible for the guidance of intending purchasers or lessees. These particulars are given for general guidance only and do not constitute any part of an offer or contract. The seller and us as agents, do not make any representation or give any warranty in relation to the property. We would recommend that all information contained in this brochure about the property be verified by yourself or professional advisors. Services, fittings and equipment referred to in the sales details have not been tested (unless otherwise stated) and no warranty will be given as to their condition. All measurements contained within this brochure are approximate. Please contact us prior to viewing the property. If there is any point of particular importance to you we would be pleased to provide additional information or make further enquiries. We will also confirm that the property remains available. This is particularly important if you are contemplating travelling some distance to view the property.

