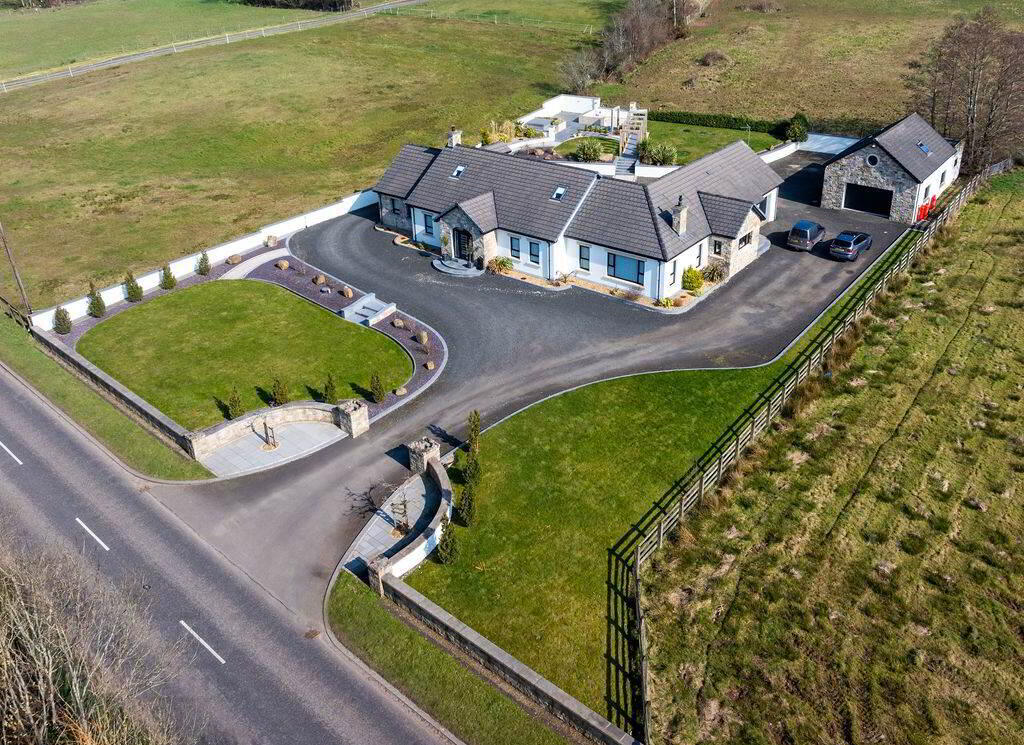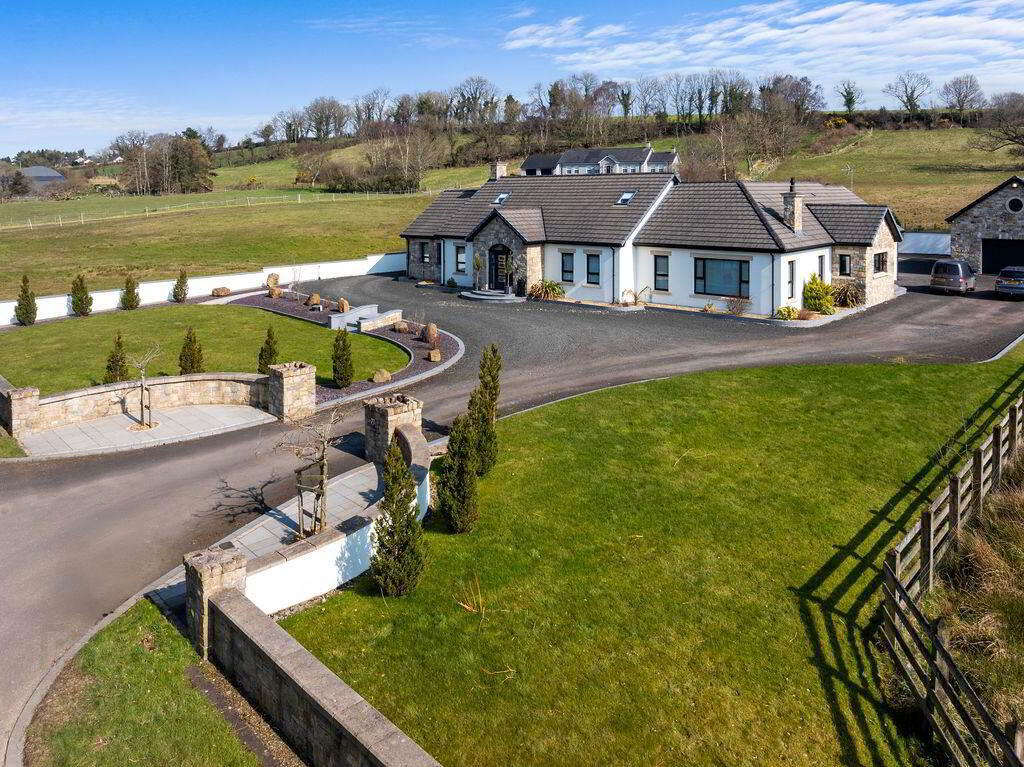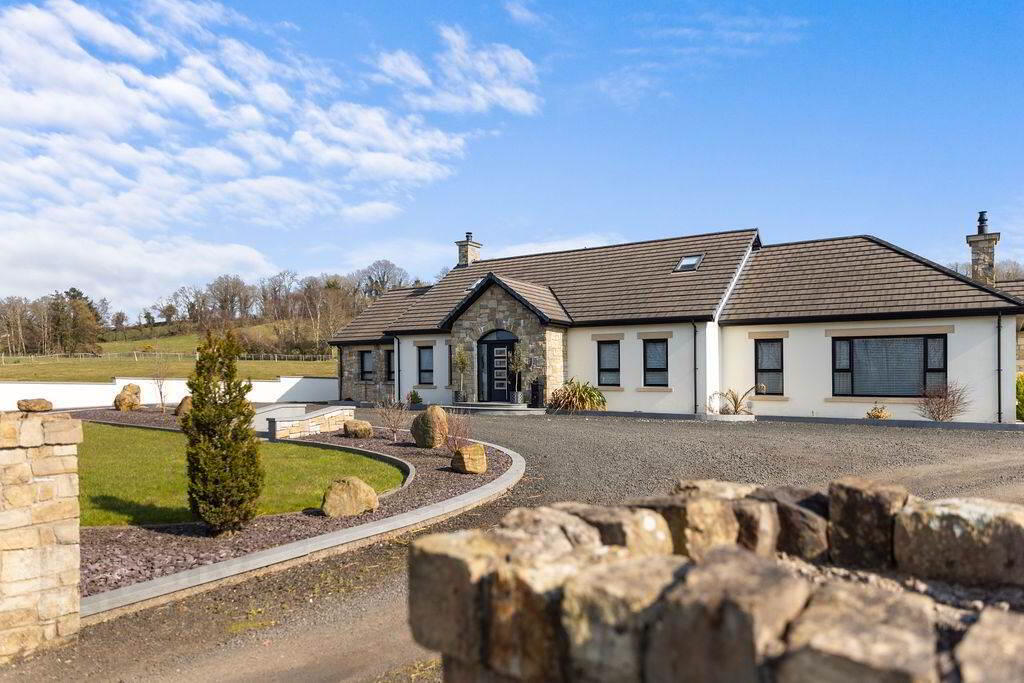


71 Townhill Road,
Portglenone, BT44 8AG
4 Bed Detached Bungalow
Offers Over £460,000
4 Bedrooms
2 Receptions
Property Overview
Status
For Sale
Style
Detached Bungalow
Bedrooms
4
Receptions
2
Property Features
Size
293 sq m (3,153.8 sq ft)
Tenure
Not Provided
Energy Rating
Heating
Oil
Property Financials
Price
Offers Over £460,000
Stamp Duty
Rates
£2,894.36 pa*¹
Typical Mortgage
Property Engagement
Views All Time
50,206

Features
- Detached chalet bungalow
- Four bedrooms (three with en-suite shower room)
- Living room with cream multi-fuel burning stove
- Family room with gas fire
- Kitchen with fitted soft close units
- Dining area with bar
- Utility room
- Laundry room
- Luxury ground floor bathroom
- Oil fired central heating system
- Black PVC double glazed windows
- Alarm system
- BEAM vacuum system
- Integral garage
- Detached garage
- Luxurious specification throughout
- Ample space for parking
- Garden in lawn to front, side and rear
- Extensive hardscaped area to rear ideal for entertaining
- Located one mile from the heart of Portglenone village
- Convenient to main commuter routes
- Approximate date of construction: 2017
- Tenure: Freehold
- Estimated Domestic Rate Bill: £2,894.36
- Total area: approx. 293.0 sq. metres (3153.8 sq. feet)
Ground Floor
- ENTRANCE HALL:
- With composite front door with glazed panes and glazed surround. Staircase to first floor. Spot lighting to ceiling. Tiled flooring.
- LIVING ROOM:
- 4.67m x 4.31m (15' 4" x 14' 2")
With multi-fuel burning cream Stanley stove to granite hearth, exposed brick inset and railway sleeper style mantle. Wooden flooring. Glazed door from hallway. - FAMILY ROOM:
- 7.14m x 5.98m (23' 5" x 19' 7")
With glass fronted gas fire with inset TV unit. Recessed ceiling with spotlighting over living area. Tiled flooring. Open plan to kitchen/dining area. - DINING AREA:
- 4.36m x 4.2m (14' 4" x 13' 9")
Spacious area for dining. Bi-folding doors onto rear patio. Spot lighting to ceiling. Tiled flooring. - KITCHEN:
- 4.47m x 4.35m (14' 8" x 14' 3")
With a range of eye and low-level fitted grey and white soft closing units with inset lighting to white Corrian worktop, sink unit and drainer with stainless-steel boiling water tap. Integrated Neff oven with integrated warming drawer. Additional integrated Neff oven. Integrated Neff induction hob with Smeg extractor fan. Integrated dishwasher. Integrated bin storage. Space for American style fridge-freezer. kitchen island with seating area. Glazed display unit. Saucepan drawers. Spot lighting to ceiling. Tiled flooring. - BAR:
- 3.15m x 1.79m (10' 4" x 5' 10")
With fitted units, stainless steel sink unit with stainless-steel mixer tap. Space for drinks fridge. Spot lighting to ceiling. Tiled flooring. - UTILITY ROOM:
- 3.57m x 2.95m (11' 9" x 9' 8")
With a range of fitted grey soft closing units, stainless-steel sink unit and drainer with stainless-steel mixer tap. Larder style storage cupboards. Spot lighting to ceiling. Tiled flooring. Door to integral garage. Composite door to rear. - CLOAKROOM:
- 3.15m x 1.15m (10' 4" x 3' 9")
With LFWC and WHB. Wood effect part tiled walls. Wood effect tiled flooring. - LAUNDRY ROOM:
- 3.87m x 3.41m (12' 8" x 11' 2")
With a range of eye and low-level fitted units with chrome handles, stainless-steel sink unit and drainer with stainless-steel mixer tap. Plumbed for washing machine. Space for tumble dryer. Larder cupboards for storage. Built-in storage cupboard. Tiled flooring. Glazed PVC door to rear. - BEDROOM (1):
- 5.48m x 4.3m (17' 12" x 14' 1")
With en-suite shower room. Electric inset fire to stoned cladding surround. Fitted mirrored slide robe. Zoned heating system. Recessed ceiling with spot lighting and stargazing. - ENSUITE SHOWER ROOM:
- 3.68m x 2.62m (12' 1" x 8' 7")
With luxury 3-piece suite comprising LFWC with double flusher, his & hers WHB with built-in vanity unit and walk-in shower with waterfall shower head and held hand-held shower head. Heated towel rail. Tiled walls. Tiled flooring. - BEDROOM (2):
- 3.67m x 3.63m (12' 0" x 11' 11")
- BATHROOM:
- 5.07m x 3.41m (16' 8" x 11' 2")
With luxury 4-piece suite comprising LFWC with double flush, WHB with built-in vanity unit, free standing bath and walk-in shower with waterfall shower head and hand-held shower head. Heated towel rail. Spotlighting to ceiling. Gold textured wall tiles to bath. Tiled walls. Tiled flooring.
First Floor
- LANDING:
- With spotlighting to ceiling
- BEDROOM (3):
- 5.04m x 3.93m (16' 6" x 12' 11")
With en-suite shower room. Velux window. Laminated wooden flooring. - ENSUITE SHOWER ROOM:
- 2.57m x 1.85m (8' 5" x 6' 1")
With 3-piece white suite comprising LFWC, WHB with built-in vanity unit and shower to enclosed tiled corner cubicle. Heated towel rail. Velux window. Spot lighting to ceiling. Tiled walls. Tiled flooring. - BEDROOM (4):
- 4.32m x 3.9m (14' 2" x 12' 10")
With en-suite shower room. Velux windows. - ENSUITE SHOWER ROOM:
- 2.59m x 1.85m (8' 6" x 6' 1")
With 3-piece white suite comprising LFWC, WHB and shower to enclosed tiled corner cubicle. Heated towel rail. Velux window. Spot lighting to ceiling. Tiled walls. Tiled flooring.
Outside
- INTEGRAL GARAGE:
- 6.82m x 4.68m (22' 4" x 15' 4")
With electric roller door. Power and light. - DETACHED GARAGE:
- 9.8m x 6.43m (32' 2" x 21' 1")
With electric roller door and side roller door. Side pedestrian door. External staircase to loft. Loft with same internal square footage as the garage. Power and light. - Access from the main Townhill Road up a stoned sweeping driveway. Garden in lawn to front of property and extensive hardscaped area to rear. Kerbs are all large format 2m charcoal granite. The external steps are charcoal granite bulnosed steps; the front step is comprised from eyebrow shaped charcoal granite bulnosed and the back door step comprised from charcoal bulnosed granite step with buff cobble detail. The patio at the rear from bifold doors (from Kitchen) is comprised from large format non staining/non slip outdoor porcelain tiles. The link path to the garden in lawn and ramp is comprised from buff granite cobbles with contrast border. Path through garden made from large format granite flags with contrast granite cobble border. Hot tub nestled in a private area with large format non staining/non slip outdoor porcelain tiles. Wall copings comprised from charcoal granite. The wall surrounding hot tub and outdoor kitchen area cladded with large format non staining outdoor porcelain tiles. The front porch and kitchen bay window, as well as the bedroom one section and front of main garage built using golden Donegal stone. Window heads and sills are comprised from reconstituted sandstone. Decorative stoned areas with planted shrubs. Ample space for parking. Outside taps. Outside lights. External plugs.
Directions
Located on the Townhill Road, 1 mile from the centre of Portglenone village.

Click here to view the video



