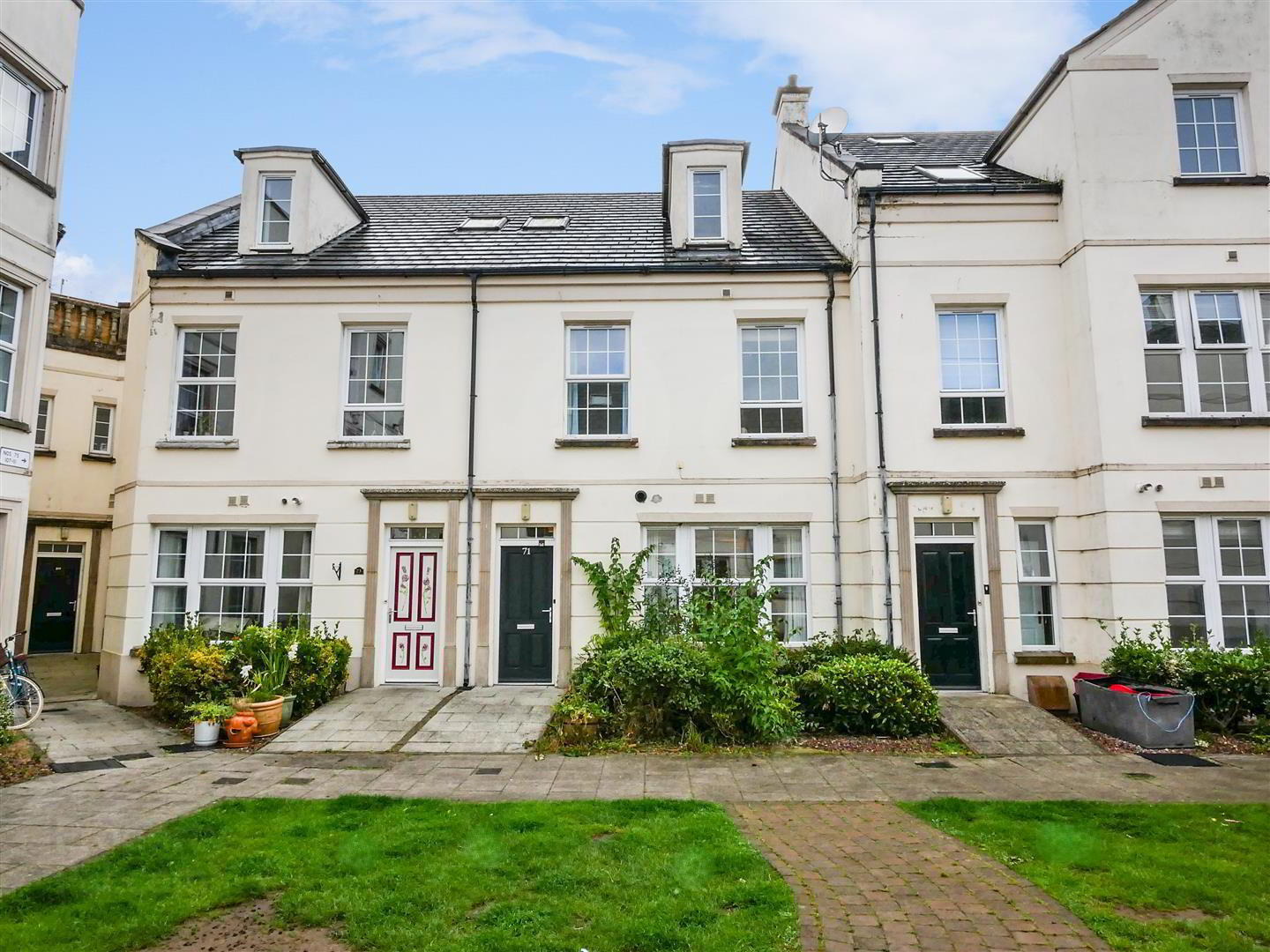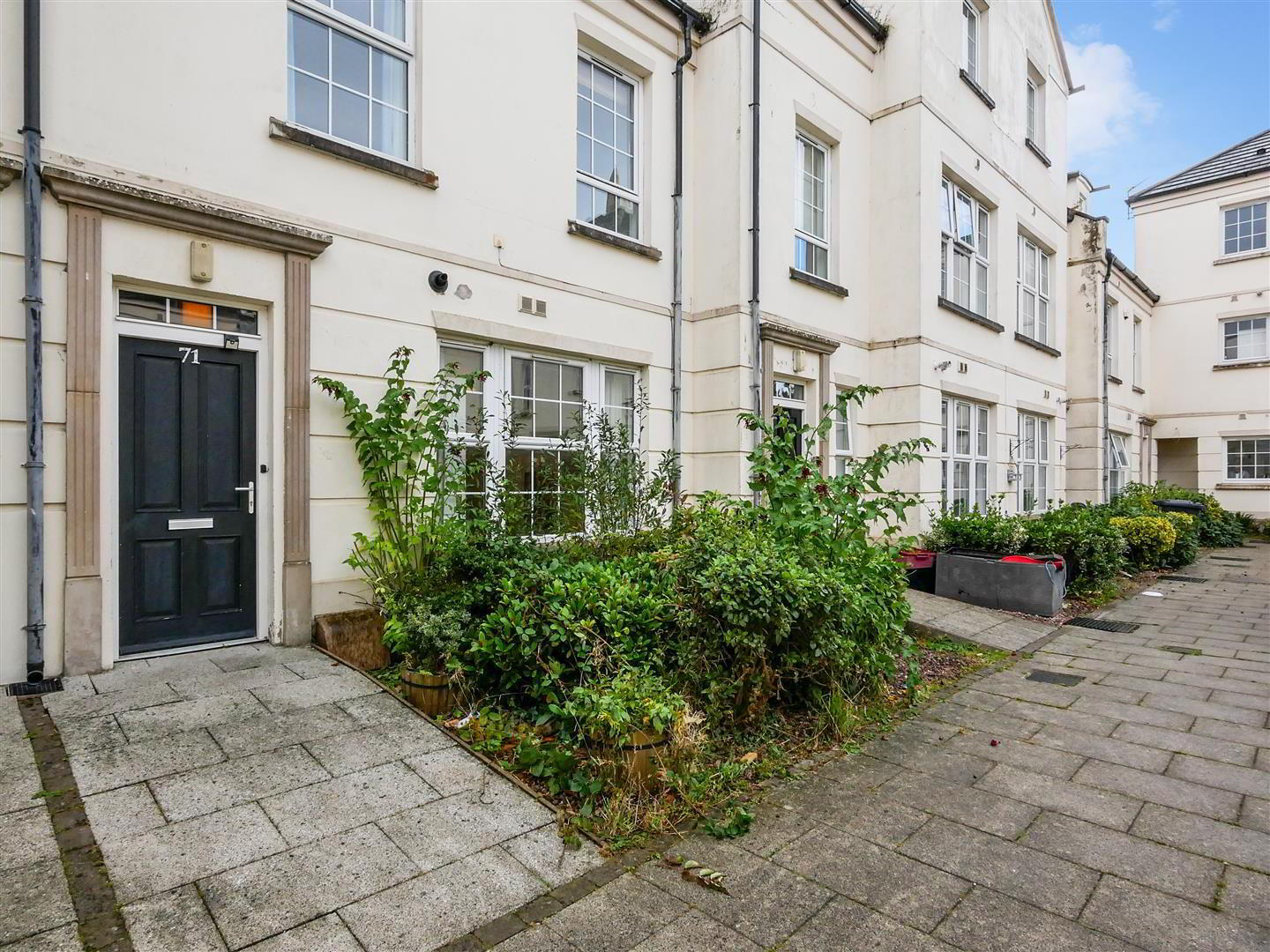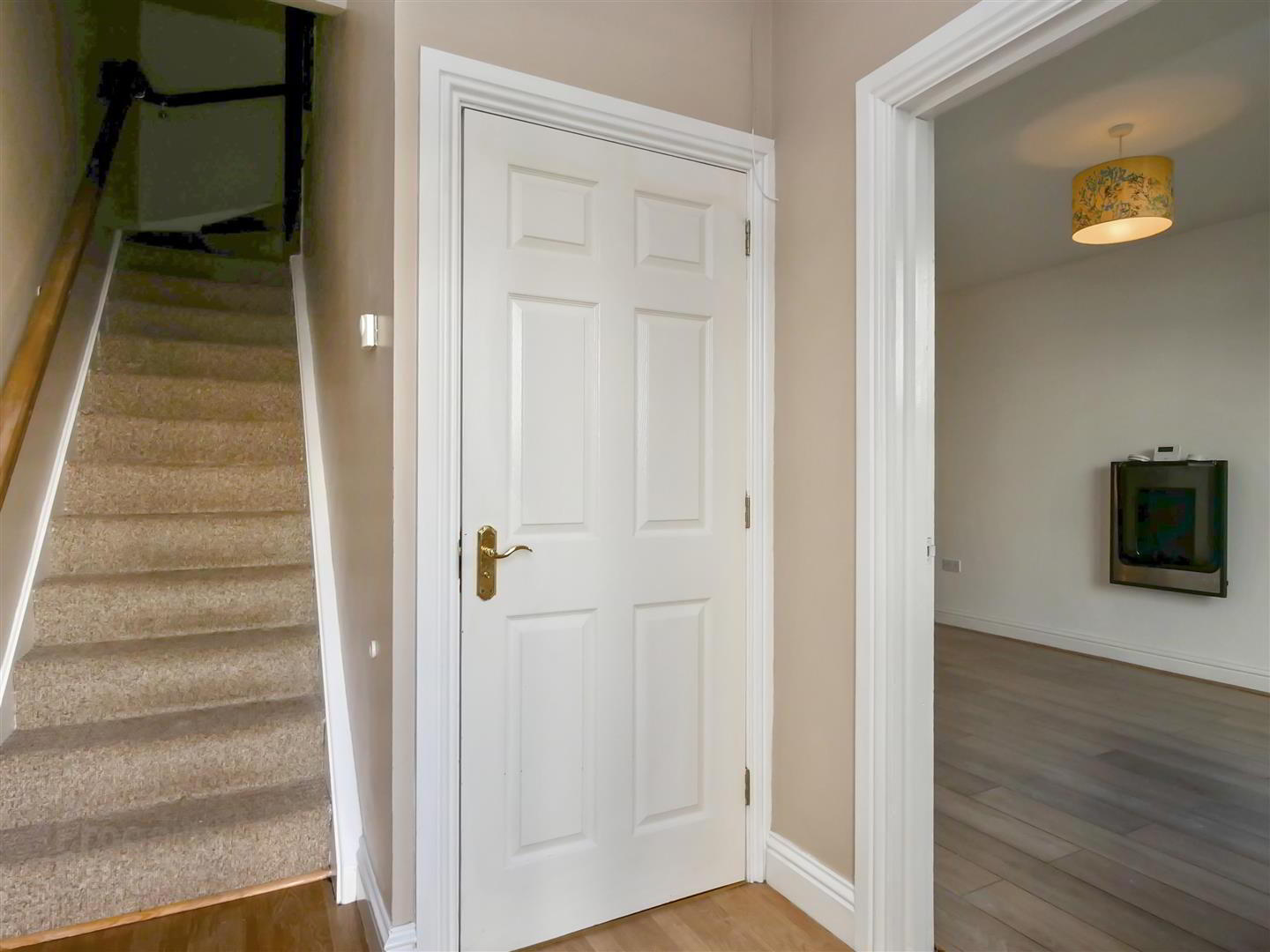


71 The Demesne,
Carryduff, Belfast, BT8 8GT
3 Bed Townhouse
Sale agreed
3 Bedrooms
1 Bathroom
1 Reception
Property Overview
Status
Sale Agreed
Style
Townhouse
Bedrooms
3
Bathrooms
1
Receptions
1
Property Features
Tenure
Leasehold
Energy Rating
Broadband
*³
Property Financials
Price
Last listed at Asking Price £150,000
Rates
£1,000.50 pa*¹
Property Engagement
Views Last 7 Days
3,866
Views Last 30 Days
8,599
Views All Time
20,516

Features
- Mid-Terrace Townhouse
- Three Double Bedrooms
- Open Plan Ground Floor Living
- Modern Fitted Kitchen
- Ground Floor W.C
- First Floor White Bathroom Suite
- Gas Heating / Double Glazed
- Communal Gardens & Off Street Parking
- Excellent Location close to shops, schools and public transport links
The property itself is a beautifully present townhouse that comprises of three good sized bedrooms, open plan kitchen / living / dining room, ground floor w.c and white bathroom suite on the first floor. In addition the property also benefits from gas fired central heating, upvc double glazing and communal gardens within the development along with off street parking.
Well maintained and presented to an excellent standard, this property would make a perfect purchase for a first time buyer or young family looking for that extra bit of space. As the demand for property continues to grow, we don't expect this one to sit around for long so would recommend that you arrange a viewing at your earliest opportunity!
- Entrance Hall
- Hardwood front door with fan light opens onto entrance hall with laminate flooring.
- Ground Floor W.C 1.59m x 0.93m (5'2" x 3'0")
- Ground floor w.c suite comprising of low flush w.c and pedestal wash hand basing with stainless steel mixer taps and tiled splash back .Tiled flooring
- Open Plan Lounge / Dining 5.63m x 3.39m (18'5" x 11'1")
- (at widest points) Spacious open plan lounge / dining room with large window and high ceilings creates an excellent sense of space. Plumbed for gas fire. Laminate flooring. Open to Kitchen.
- Modern Fitted Kitchen 2.24m x 2.13m (7'4" x 6'11")
- Modern fitted kitchen with a selection of upper and lower level units complete with formica worktops, stainless steel steel sink and drainer, overhead extractor fan and integrated electric oven with four ring gas hob. Plumbed for washing machine and cupboard housing gas boiler. Access to storage cupboard / pantry. Part tiled walls and tiled flooring.
- Storage Cupboard / Pantry 2.13m x 0.92m (6'11" x 3'0")
- First Floor
- Bedroom 2 3.78m x 2.37m (12'4" x 7'9")
- Bedroom 3 3.01m x 2.96m (9'10" x 9'8")
- (at widest points)
- White Bathrooms Suite 2.37m x 1.74m (7'9" x 5'8")
- White bathroom suite comprising of panelled bath with over hanging shower attachment, pedestal wash hand basin with stainless steel mixer taps and low flush w.c. Part tiled walls and matching tile flooring.
- Second Floor
- Bedroom 1 3.58m x 3.61m (11'8" x 11'10")
- Spacious double bedroom with access to eaves storage.
- Communal Gardens to Front
- Please note that maintenance fees are approx. £22 per month
- Communal Off Street Parking




