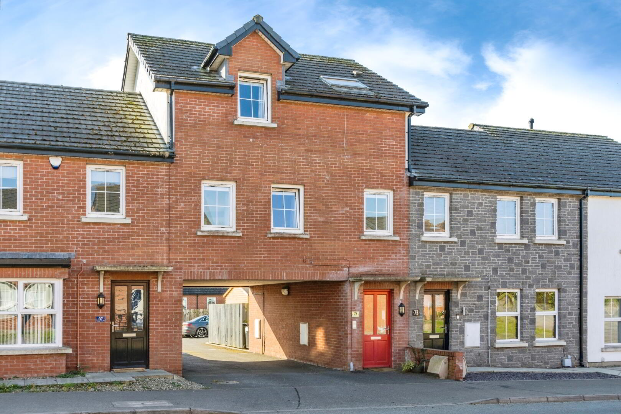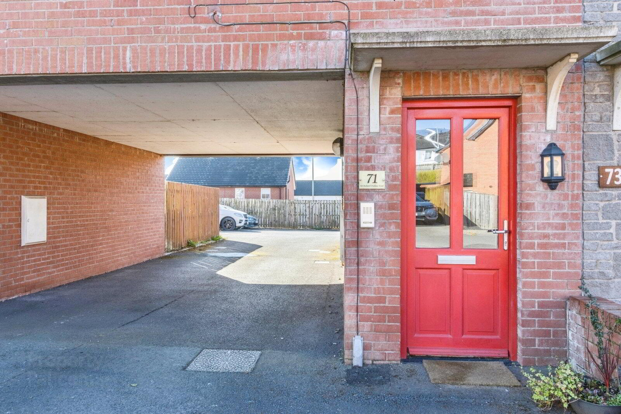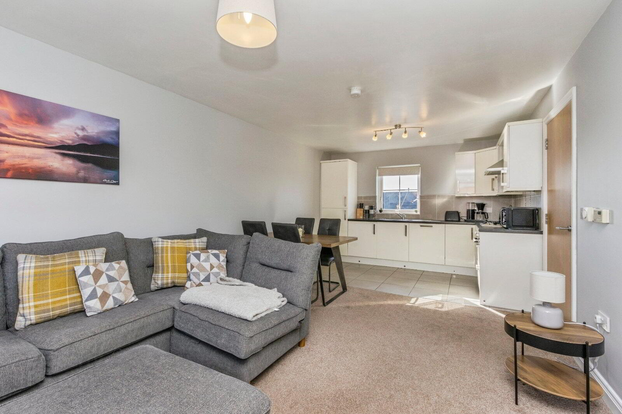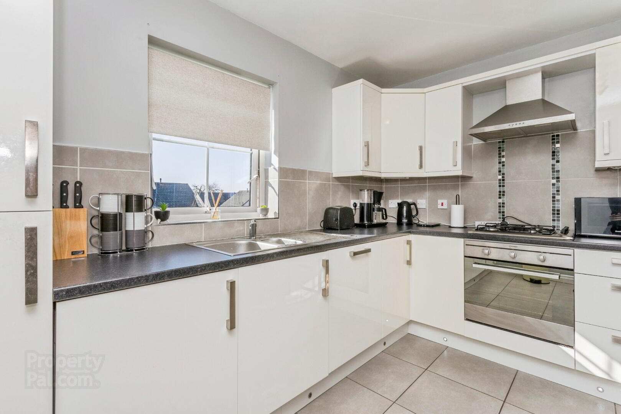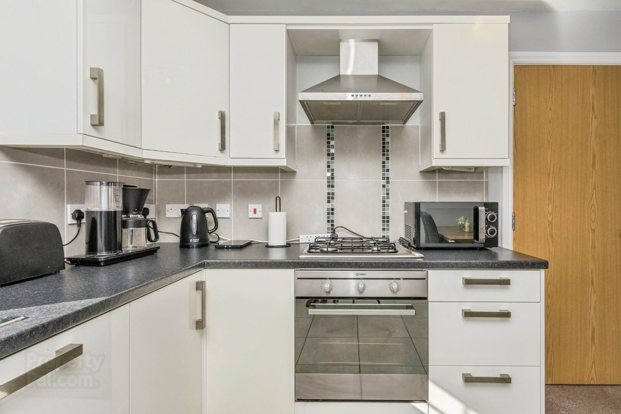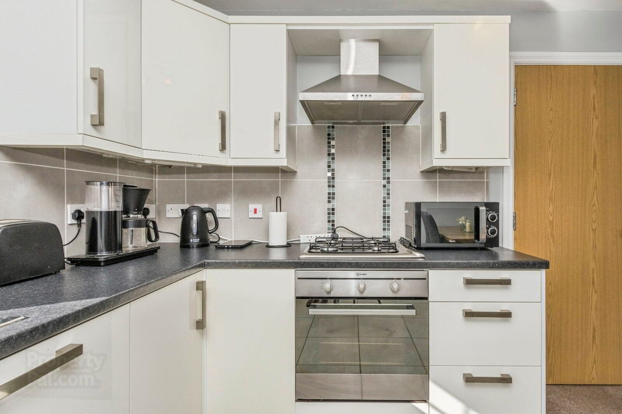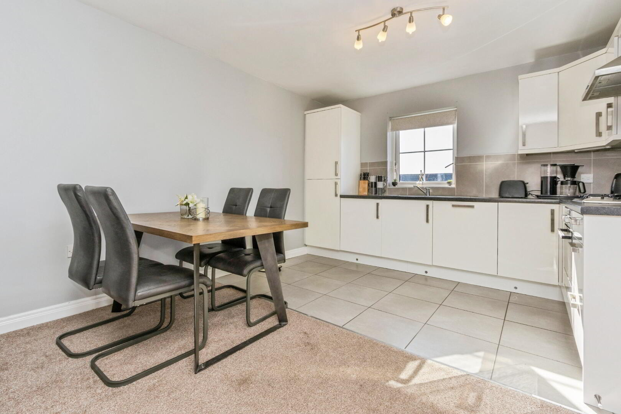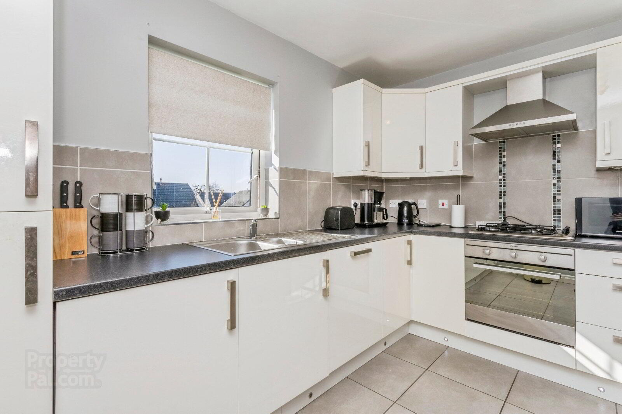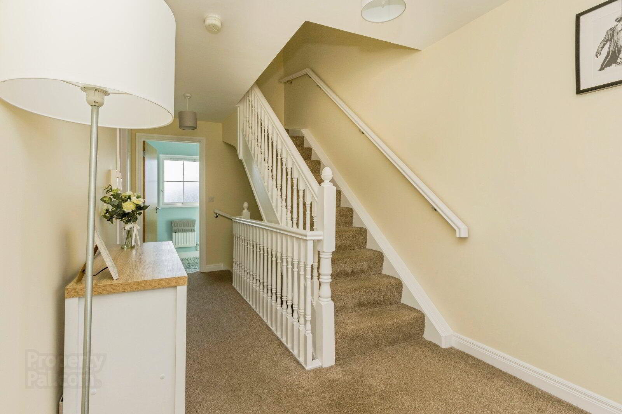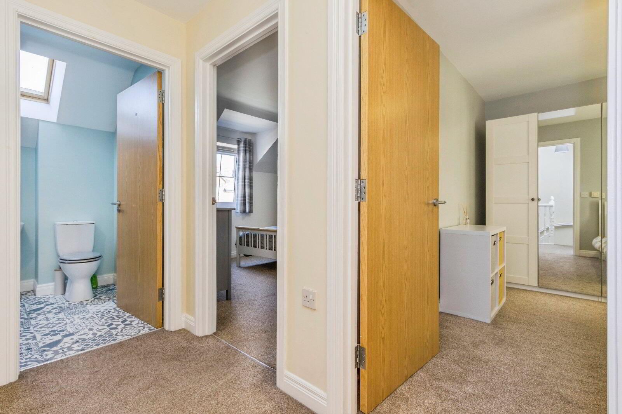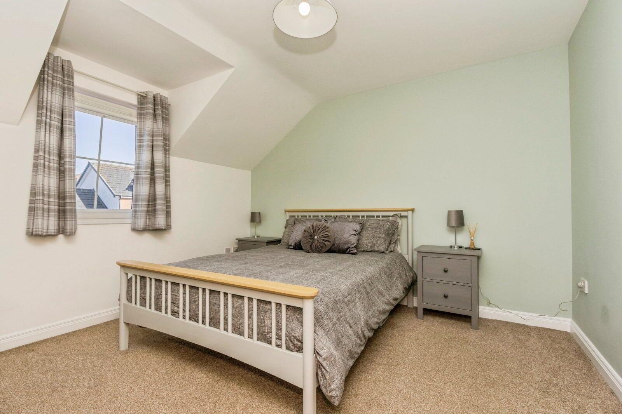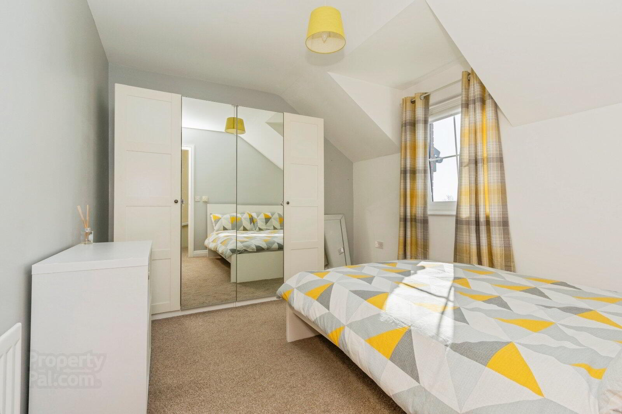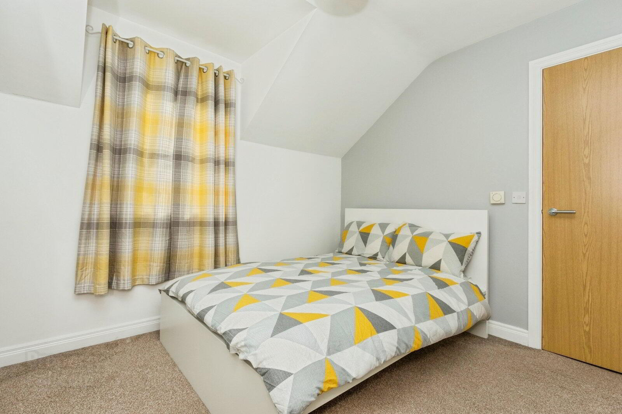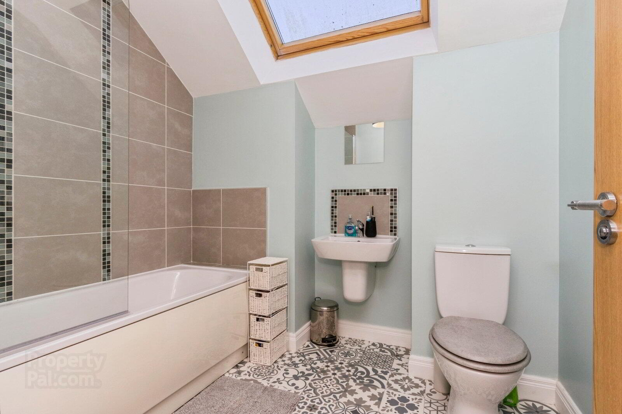71 Sir Richard Wallace Road,
Lisburn, BT28 3ZH
2 Bed House
Asking Price £149,950
2 Bedrooms
2 Bathrooms
1 Reception
Property Overview
Status
For Sale
Style
House
Bedrooms
2
Bathrooms
2
Receptions
1
Property Features
Tenure
Freehold
Broadband
*³
Property Financials
Price
Asking Price £149,950
Stamp Duty
Rates
£818.82 pa*¹
Typical Mortgage
Legal Calculator
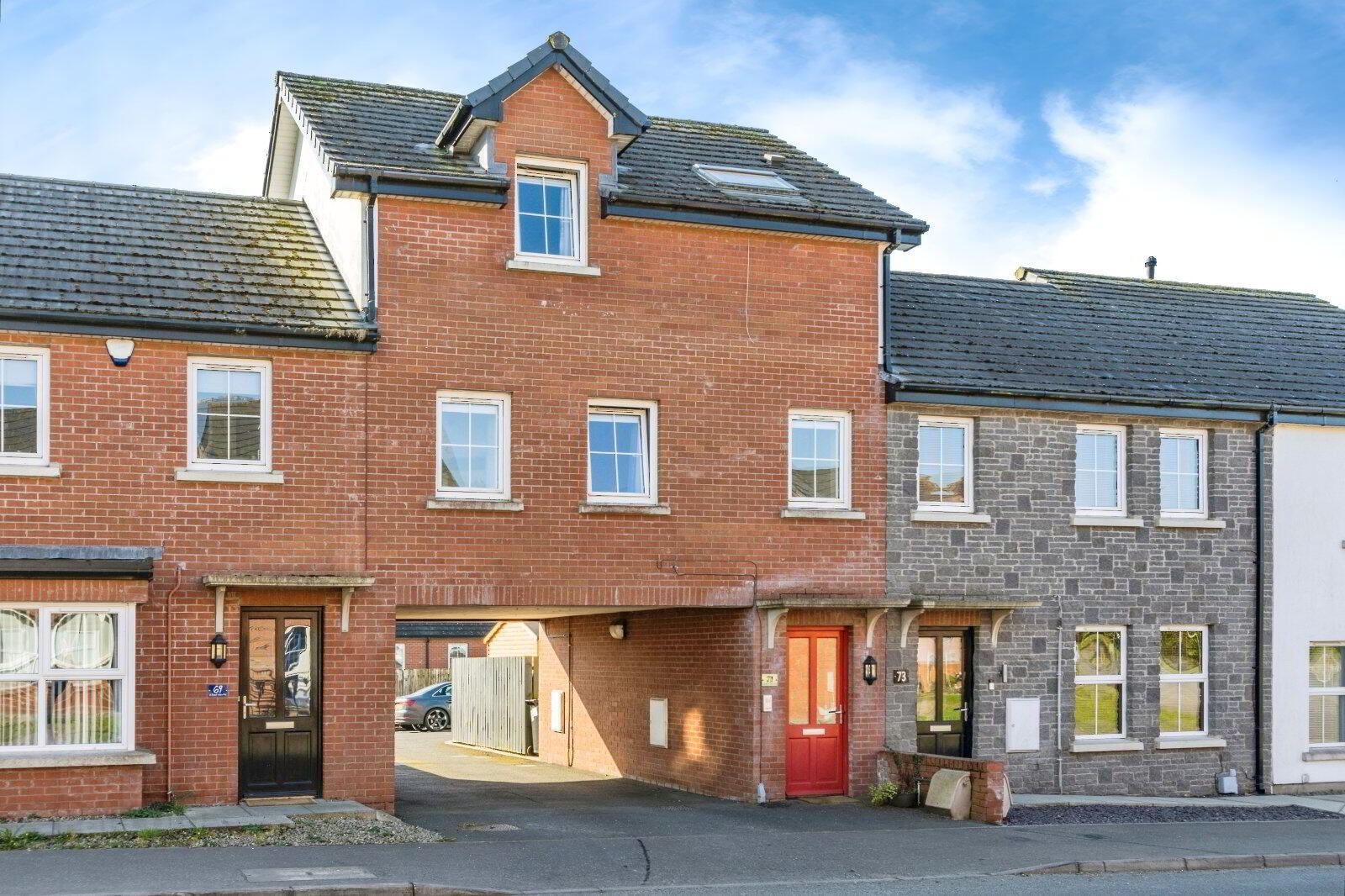
Features
- Impressive Mid- Townhouse
- Entrance Hall/ Stairs To First Floor
- Living Room Open To Kitchen
- Modern Fitted Kitchen/ Dining With Built-in appliances
- Wc/ Cloaks
- Two Bedrooms
- Deluxe White Bathroom Suite
- Gas Fired Heating/ Double Glazing
- Car Parking To Rear
Charming mid-townhouse house boasting 2 bedrooms, a spacious living room, and a well-equipped kitchen. Situated in a sought-after neighbourhood with excellent local amenities and transport links. Ideal for first-time buyers or investors looking for a lucrative rental opportunity. Book your viewing today!
Charming mid-townhouse located in a sought-after neighbourhood within Thaxton, this property offers an ideal blend of modern comforts and convenience with local Euro Spar for everyday essentials, only a short walk away.
Stairs to First Floor, spacious living room is perfect for entertaining guests, while the well-appointed kitchen boasts ample storage and countertop space for culinary enthusiasts.
Upstairs, two generously sized bedrooms provide a peaceful retreat. Deluxe bathroom with separate WC/ Cloaks.
Outside allocated car parking space.
Conveniently situated close to local amenities, schools, and transport links to Lisburn and Belfast alike, this property is perfect for first-time buyers or investors looking to expand their portfolio.
Don't miss the opportunity to make this delightful house your new home. Contact us today to arrange a viewing.
- Entrance Hall
- Stair to first floor.
- Living Room
- 6.68m x 3.53m (21'11" x 11'7")
Open to kitchen/ dining area - Modern Fitted Kitchen
- Open to Living Room, range of modern high and low level units, built-in gas hob and electric oven, built-in fridge/ freezer, laminate work tops, over extractor fan, single drainer stainless steel sink unit, plumbed for washing machine. Part tiled flooring.
- WC/ Cloaks
- Low level WC, wash hand basin.
- Landing
- Bedroom 1
- 3.58m x 3.56m (11'9" x 11'8")
- Bedroom 2
- 3.56m x 3m (11'8" x 9'10")
- Bathroom
- White suite comprising panelled bath, wash hand basin, low level WC, wall and floor tiling.
- Car parking to Rear
- Allocated space with some visitors spaces.
- Note To Purchasers
- CUSTOMER DUE DILIGENCE As a business carrying out estate agency work, we are required to verify the identity of both the vendor and the purchaser as outlined in the following: The Money Laundering, Terrorist Financing and Transfer of Funds (Information on the Payer) Regulations 2017 - https://www.legislation.gov.uk/uksi/2017/692/contents To be able to purchase a property in the United Kingdom all agents have a legal requirement to conduct Identity checks on all customers involved in the transaction to fulfil their obligations under Anti Money Laundering regulations. We outsource this check to a third party and a charge will apply of £20 + Vat for each person.


