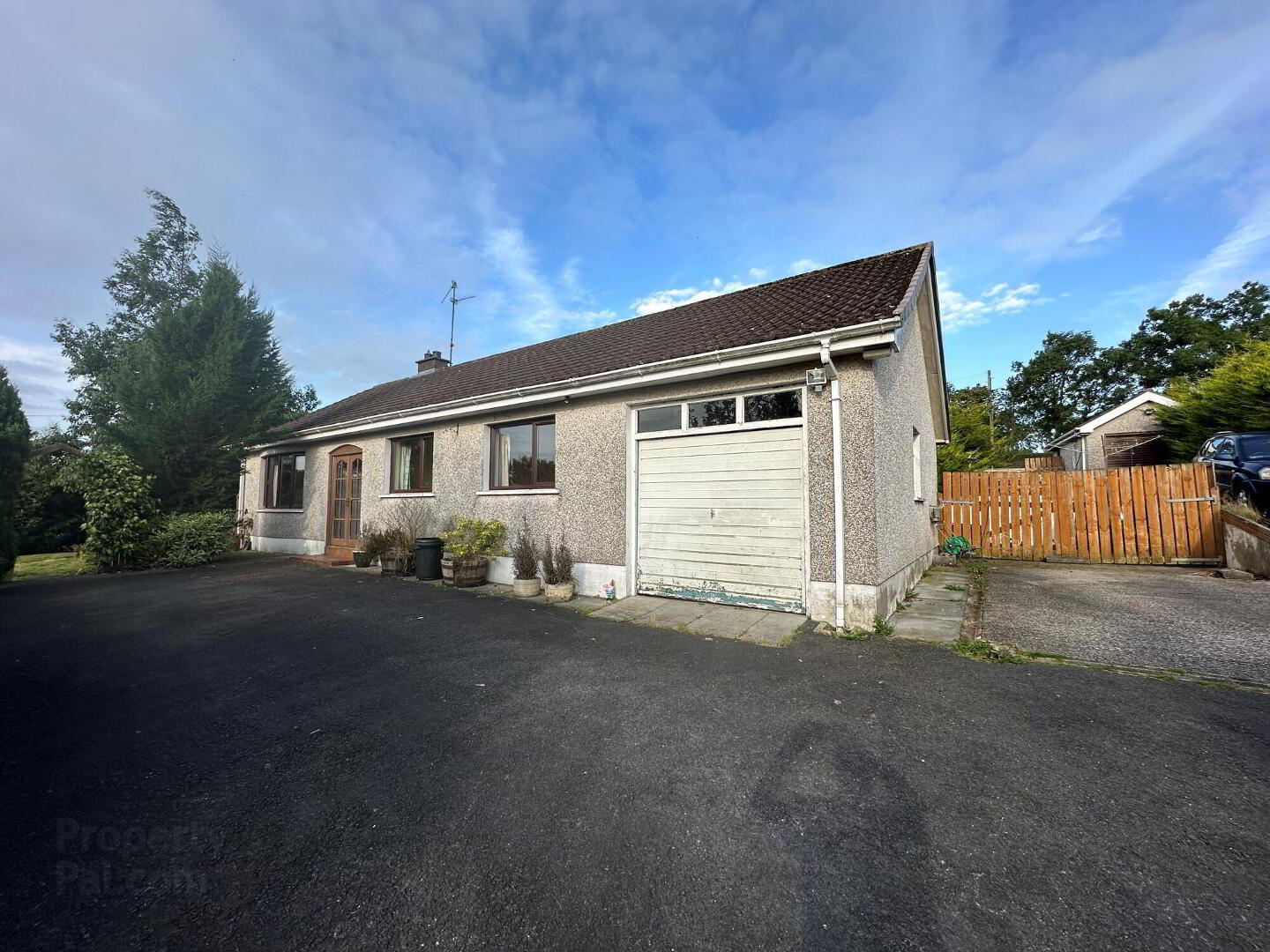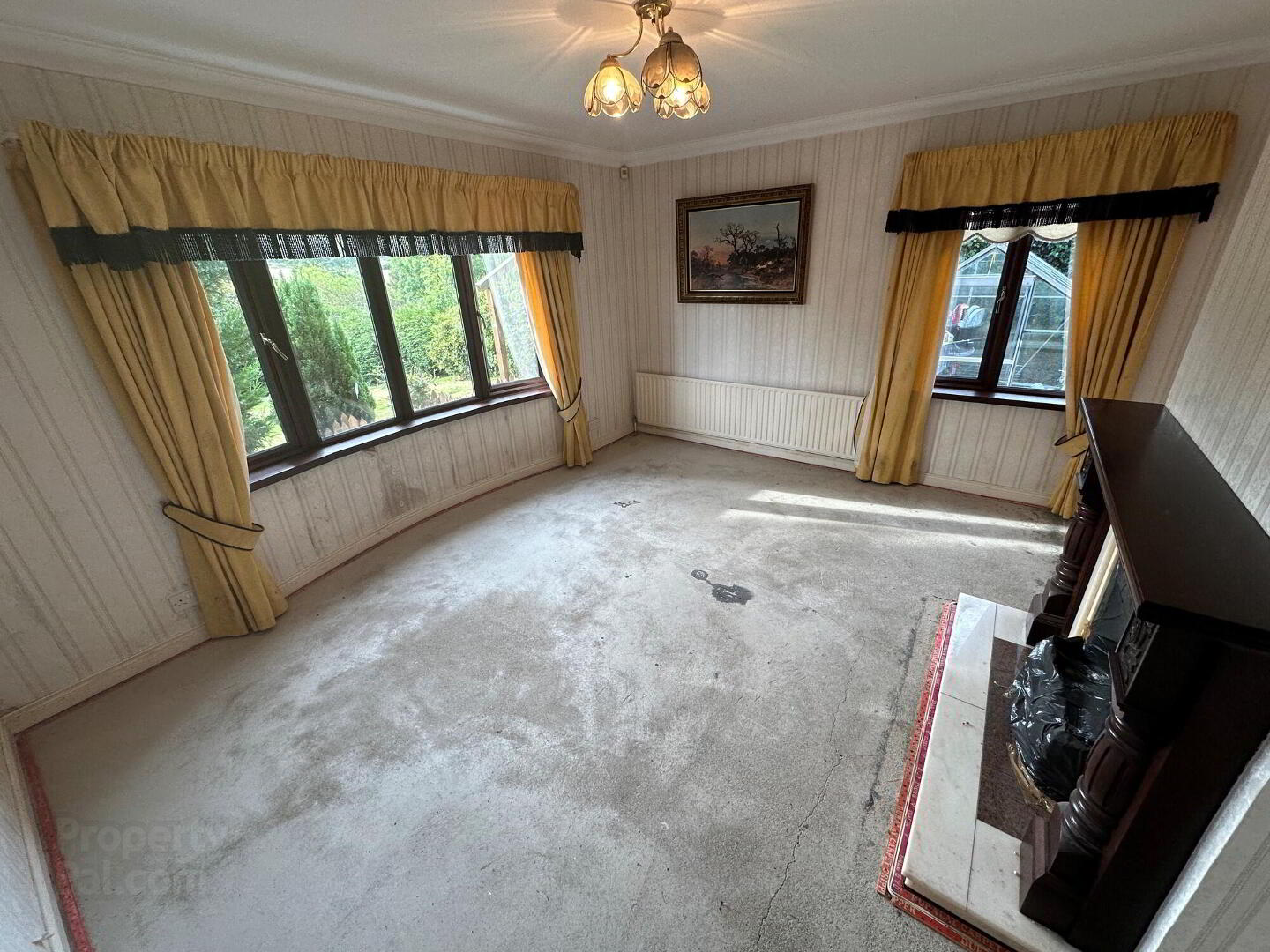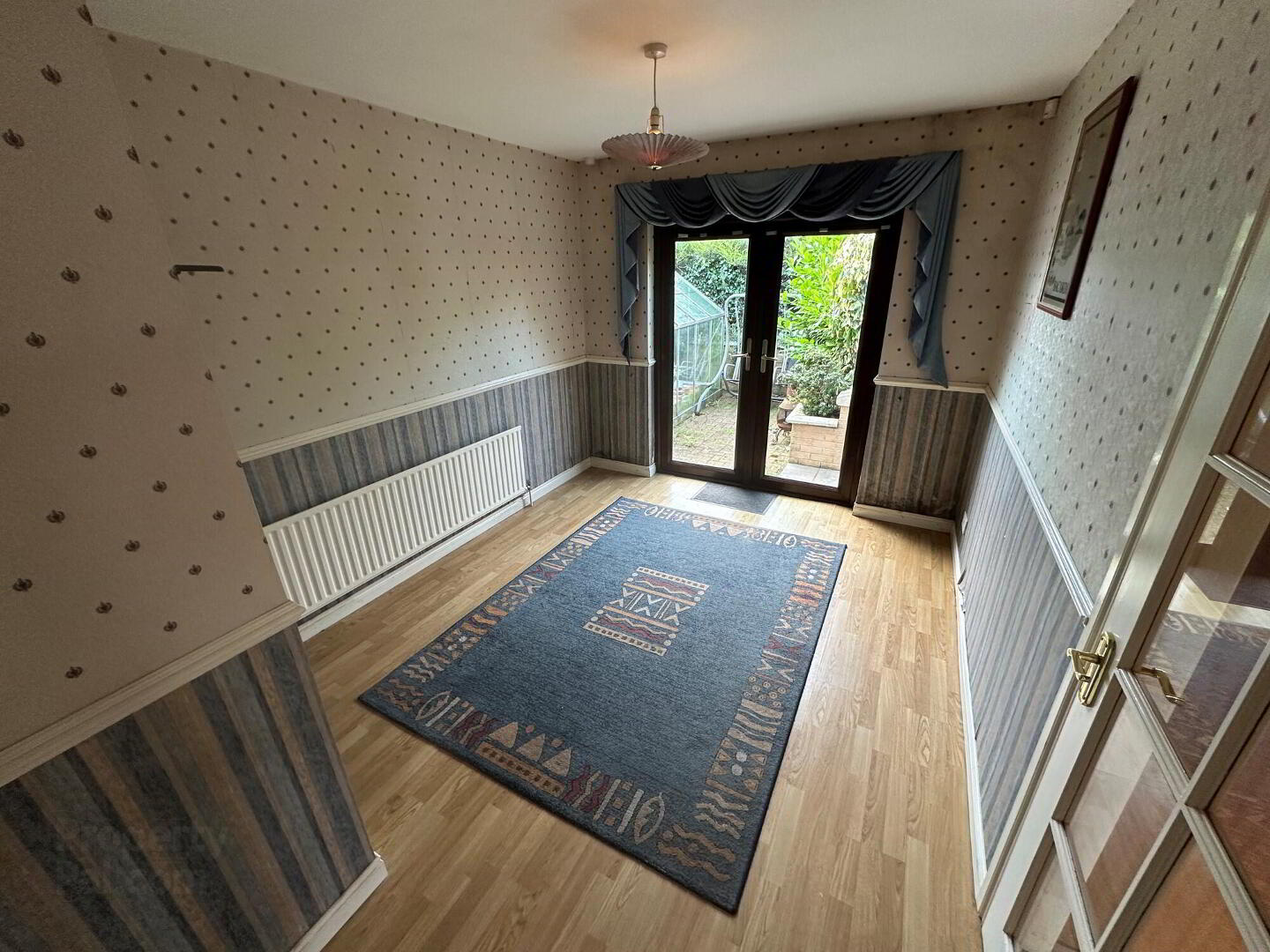


71 Katesbridge Road,
Dromore, Kinallen, BT25 2PA
3 Bed Detached Bungalow
Sale agreed
3 Bedrooms
2 Bathrooms
2 Receptions
Property Overview
Status
Sale Agreed
Style
Detached Bungalow
Bedrooms
3
Bathrooms
2
Receptions
2
Property Features
Tenure
Not Provided
Energy Rating
Broadband
*³
Property Financials
Price
Last listed at Price from £210,000
Rates
£1,617.44 pa*¹

Features
- 3 Bedrooms
- 2 Reception Rooms
- Fitted Kitchen
- Utility Room
- UPVC Double Glazed Windows
- Oil Fired Central Heating
- Attached Garage
- Outside Garage/Store
- Tarmac Driveway
A bright and spacious detached bungalow, nestled in beautiful surroundings, a perfect rural retreat located within a five minute drive from Dromore Town Centre with links to local schools, bus routes, shops, chemists, doctor's surgery and veterinary practices.
From Dromore's Market Square, take Meeting Street and continue onto Diamond Road. After 3.5 miles turn right onto Aughnaskeagh Road, continue for 1.1 miles. Turn right onto Katesbridge Road, and continue for 1.1 miles. Turn right into Katesbridge Road, the property is on the right hand side.
- Entrance Hall
- Glazed mahogany double doors leading to UPVC double glazed hall doors, to a bright and spacious entrance hall with built in cloakroom.
1 double panel radiator and 1 double power point. - Lounge
- 3.96m x 4.42m (13' 0" x 14' 6")
Mahogany Adam style fire surround with marble and granite insert and hearth. Bow window, wired for picture lights, cornice ceiling. 4 double power points, 1 telephone point. - Glazed Door to Dining Room
- Dining Room
- 2.92m x 4.19m (9' 7" x 13' 9")
Dado rail, laminate flooring, double glazed patio doors. 1 single panel radiator, 2 double power points. - Glazed Door from Dining Room to Kitchen
- Kitchen/Dining Area
- 4.14m x 4.14m (13' 7" x 13' 7")
Excellent range of Acacia high and low level units with ample worktops and consealed strip lighting. Built in glass door display with lighting and matching pelmet over sink down lighting. Bowl and half stainless steel sink unit, partial wall tiling. Zanussi hob, oven, extractor canopy and fan. Integrated Siemens fridge, Ariston dishwasher, recessed low voltage lighting. Ceramic tiled floor, 1 double panel radiator, 1 television point, 4 double power points and 1 telephone point. - Rear hall with dado rail and ceramic tiled floor. UPVC double glazed rear entrance door.
- Utility Room
- 1.75m x 1.95m (5' 9" x 6' 5")
Single drainer stainless sink unit, plumbed for automatic washing machine and vented for tumble dryer. 1 double power point and 1 single panel radiator. - WC compartment comprising while low level flush WC, corner shower cubicle, extractor fan, ceramic tiled floor. 1 single panel radiator.
- Master Bedroom
- 2.87m x 4.17m (9' 5" x 13' 8")
1 single panel radiator, 2 double power points.
WC compartment comprising while low flush WC and pedestal wash hand basin. Matching accessories, extractor fan, pine panel walls and ceramic tiled floor. - Bedroom 2
- 3.06m x 3.96m (10' 0" x 13' 0")
Excellent range of wall to wall mirrored sliderobes with long and short hanging space and drawers. Laminate flooring, 1 single panel radiator, 1 double power points. 1 telephone point. Wooden wall panelling. - Bedroom 3
- 2.57m x 2.92m (8' 5" x 9' 7")
1 single panel radiator, 1 double power point. - Bathroom
- White bathroom suite comprising Biojet Whirlpool corner bath, half pedestal was hand basin, low flush WC and matching accessories. Fully tiled walls, vanity mirror with shaving point, extractor fan. recessed low voltage down lighting and ceramic tiled floor.
- Roofspace
- Access by slingsby style ladder, floored with electricity.
- Attached Garage
- 2.87m x 5.84m (9' 5" x 19' 2")
- Store/Garage
- 2.9m x 5.84m (9' 6" x 19' 2")
Roller shutter door, light and power. - Outside
- Gardens to front, rear and side, enclosed with fencing and patio area.
Outside lighting and tap.




