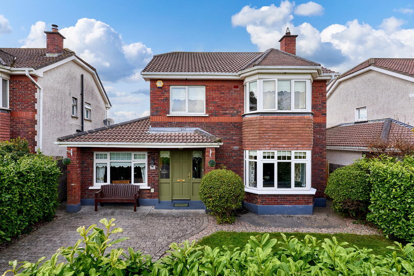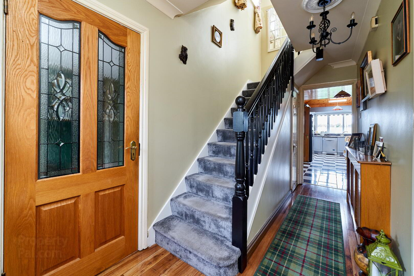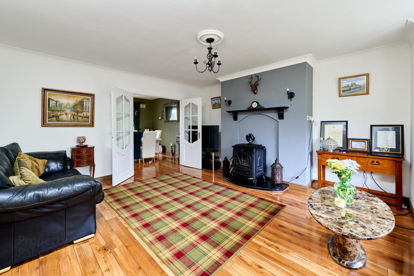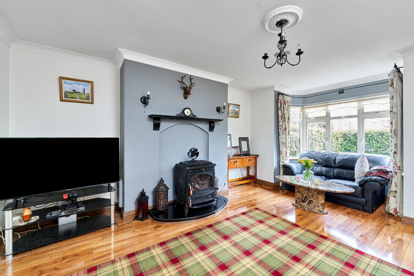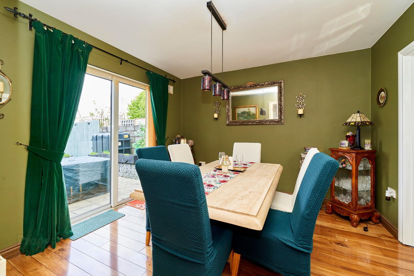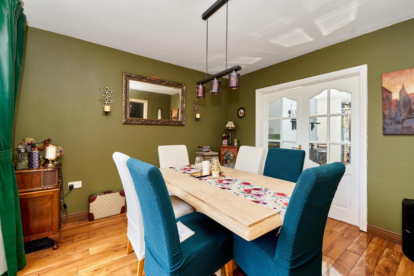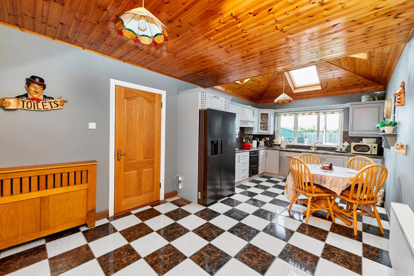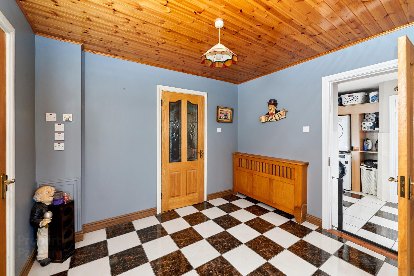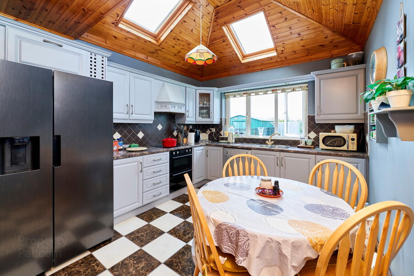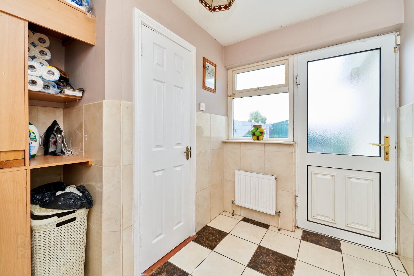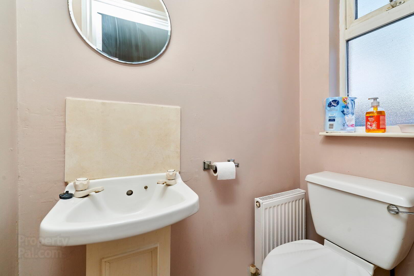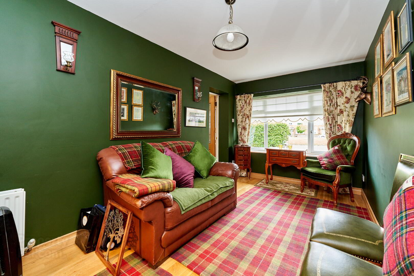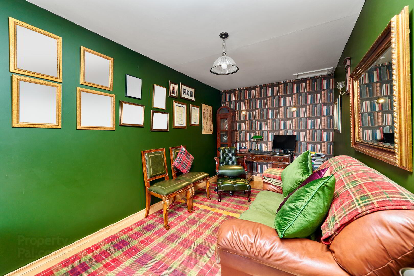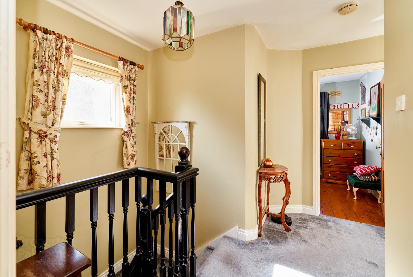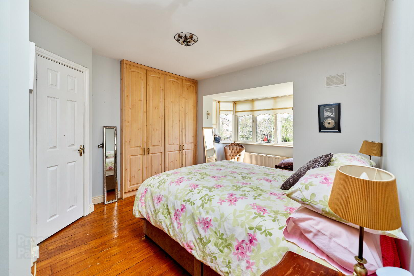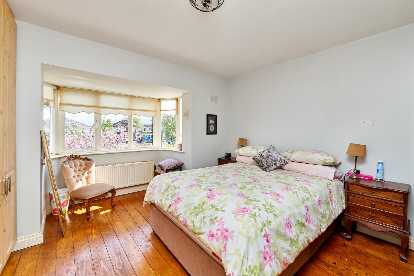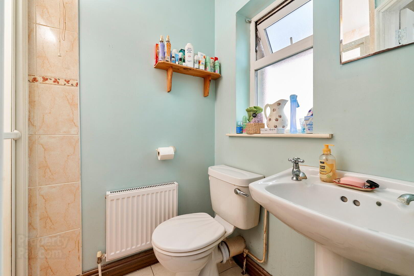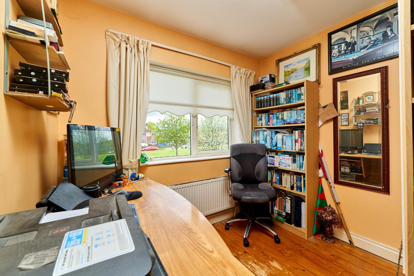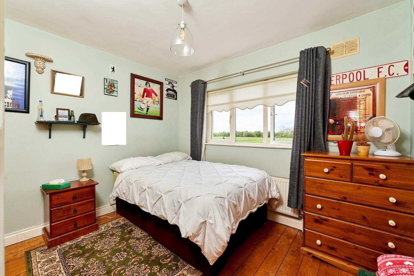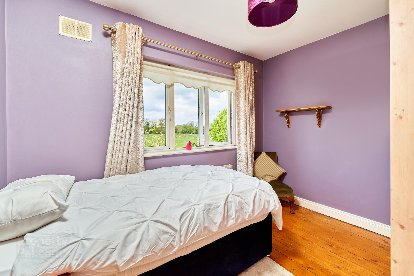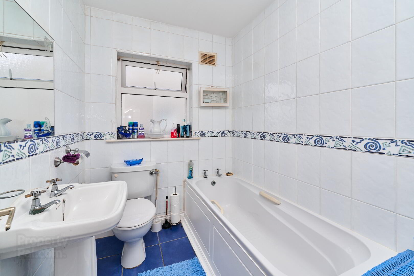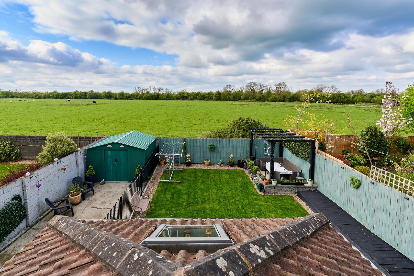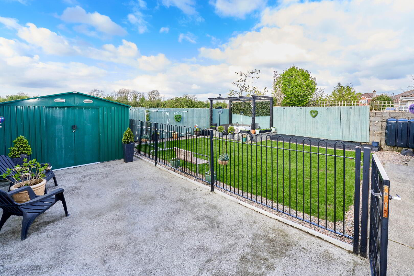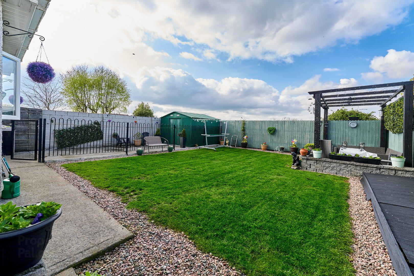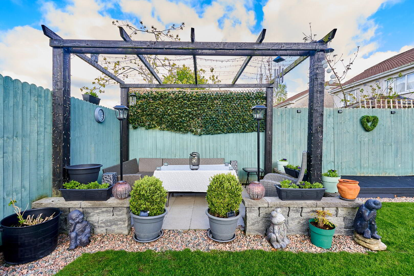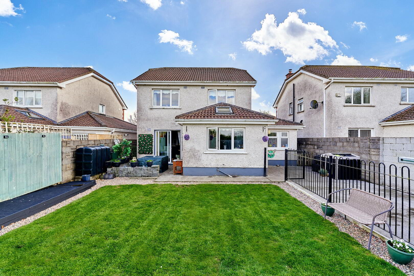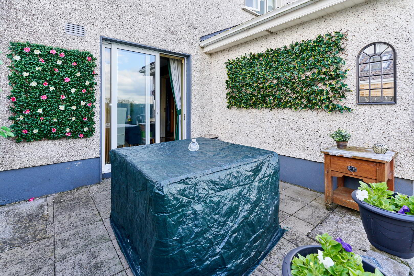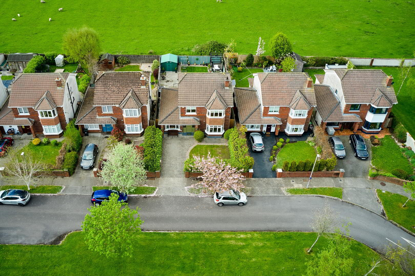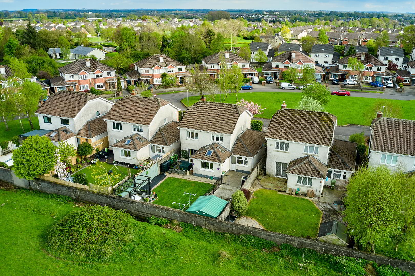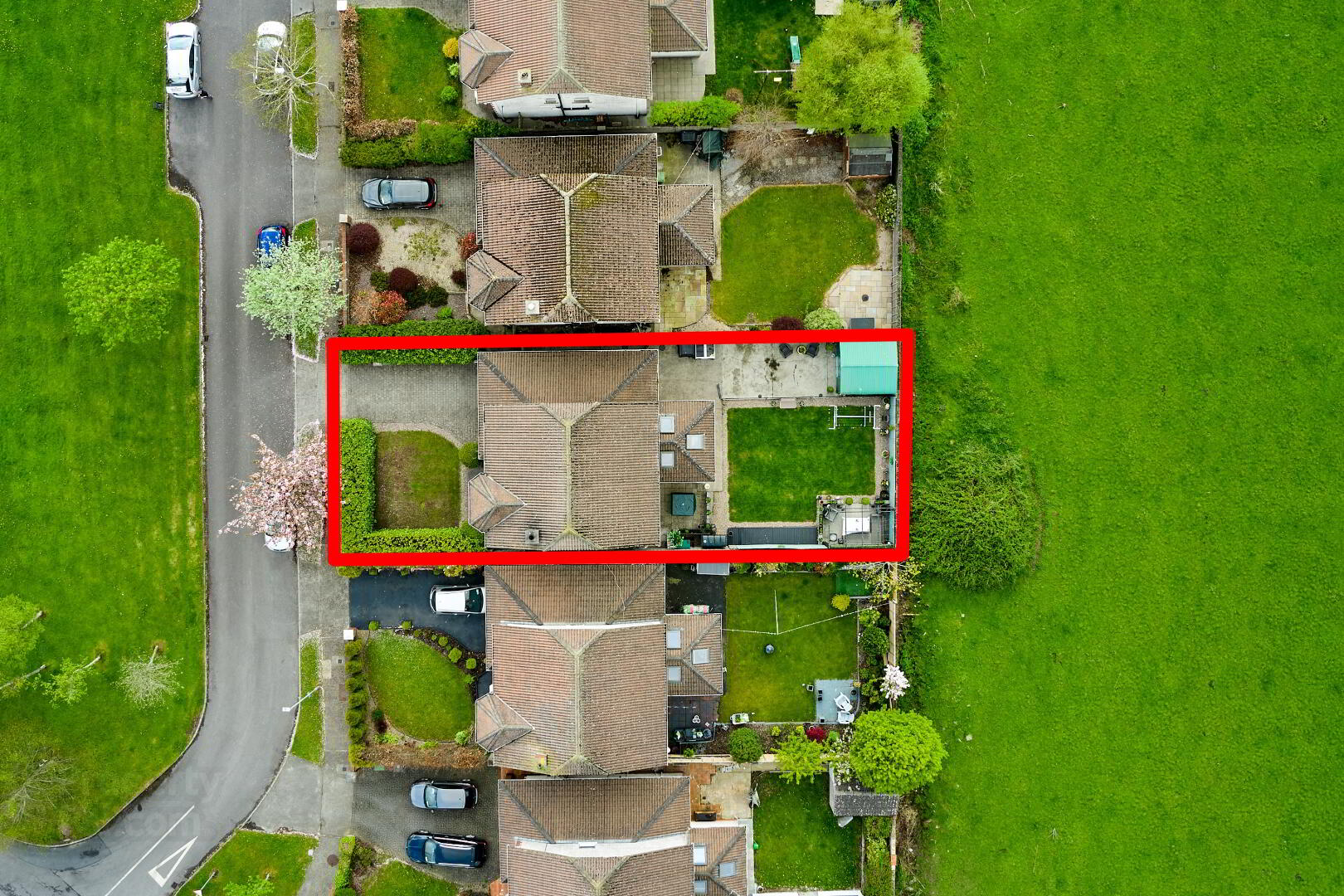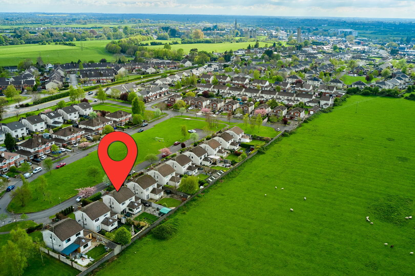71 Hamilton Place,
Trim, C15ET61
4 Bed Detached House
Asking Price €465,000
4 Bedrooms
2 Bathrooms
2 Receptions
Property Overview
Status
For Sale
Style
Detached House
Bedrooms
4
Bathrooms
2
Receptions
2
Property Features
Size
145 sq m (1,560.8 sq ft)
Tenure
Not Provided
Energy Rating

Heating
Oil
Property Financials
Price
Asking Price €465,000
Stamp Duty
€4,650*²
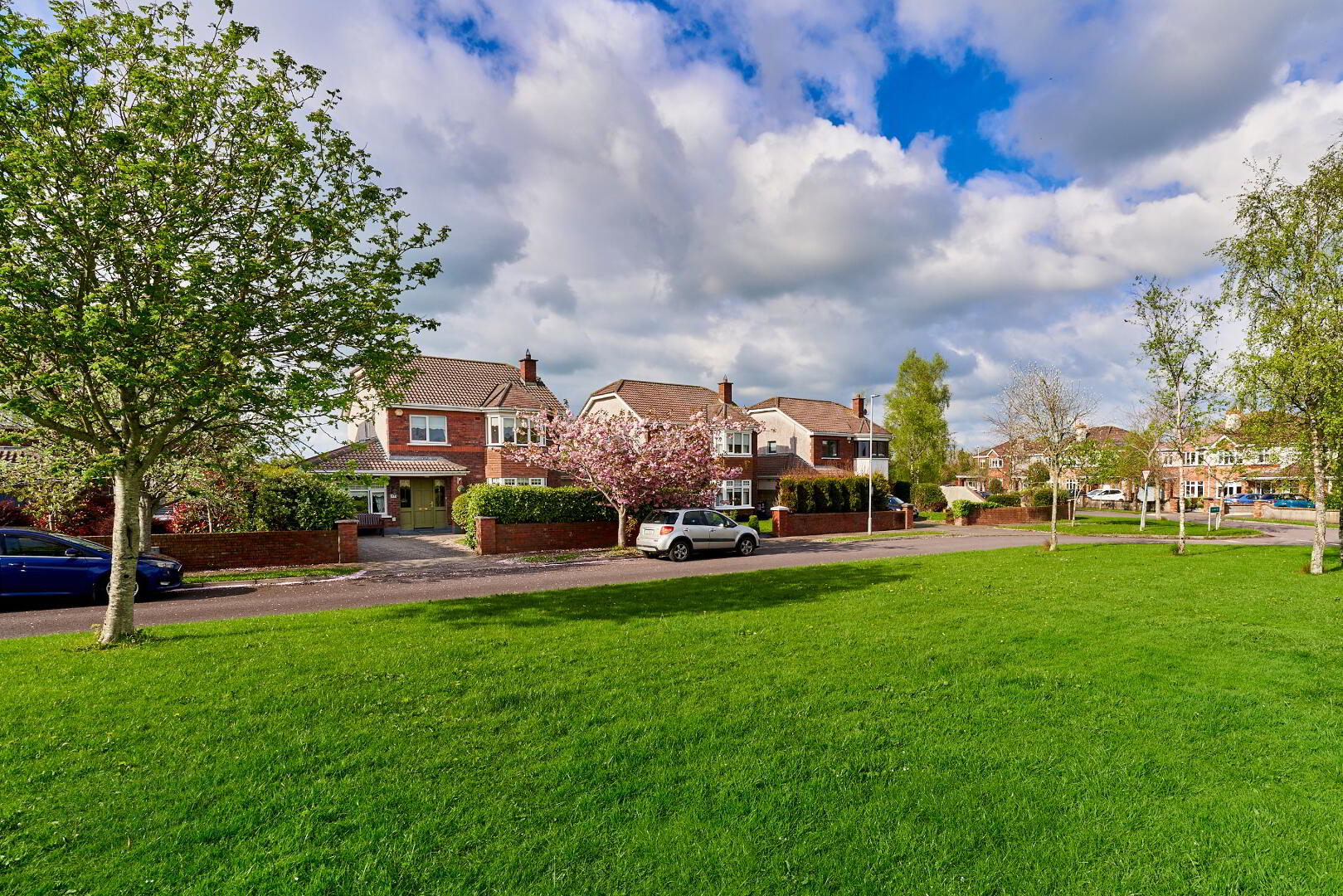
REA TE Potterton have the privilege of welcoming to the market the sensational property that is 71 Hamilton Place, Trim.
Property in this area and of this presentation come to market few and far between.
Located in the prestigious Hamilton Place development and overlooking a vast communal green space, number 71 poses as a rare opportunity to acquire a portion of highly sought after Trim real estate.
Constructed in 1999 by Vitgeson Ltd, number 71 is presented in pristine condition throughout, having been lovingly cared for and maintained by its current custodians.
Sitting proudly on a substantial site, bounded by low brick wall, mature hedging and shrubbery ensure maximum privacy, the property is approached by cobblelock drive with off street parking and low maintenance lawned front garden.
Front door opens into a welcoming hallway, featuring hardwood floors, guiding through to your spacious new family sitting room, with solid fuel stove complete with back boiler for hot water, and large south facing bay window. The living room gives way to a spacious dining room, perfect for entertaining and hosting large family gatherings, with access via sliding French doors to back garden area. Dining room feeds into an open plan style kitchen, with plenty of space to accommodate a breakfast bar and a utility come laundry with downstairs WC. The ground floor accommodation is completed with a further snug reception-come-home meeting room.
Carpeted staircase leads to the first floor landing featuring a large hot press. Three spacious bedrooms all with ample storage and wardrobe space, one of which is being utilised as a home office, the fourth bedroom comprising the master, having the benefit of being en-suite.
Stepping outside into the expansive, low maintenance back garden which has the added bonus dual side access. Currently housing a garden shed gravel framed lawn, elevated tiled pergola and finishing in a barbecue area that forms a perfect sun trap for those long summer evenings.
The property has the added benefit of both overlooking and backing onto large green areas, ensuring it is unoverlooked to both sides, the property has a wonderfully private and almost secluded feel while retaining ease of access to all Trim town centre amenities.
Viewing of this property comes highly recommended, this is not one to be missed, and is by appointment only with Christie Smith.
These particulars are issues be REA T.E. Potterton on the understanding that all negotiations are conducted through them. All descriptions, dimensions etc., included in these particulars, and any statements made by us or our representatives, are made in good faith but are not intended to form the basis for any contract. Any intending purchaser should not rely on them as statements or representations of fact, but should satisfy themselves by inspection or otherwise as to the correctness of each before committing themselves to contract. Produced by permission of the OSI Licence No: AU0004823 SCSI. Floorplans, maps etc. are for identification purposes only, and although believed to be correct, accuracy is not in any way guaranteed. PSRA No. 00-1255
BER Details
BER Rating: C1
BER No.: 104854310
Energy Performance Indicator: Not provided

