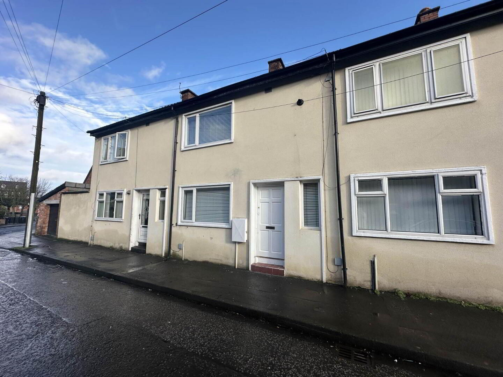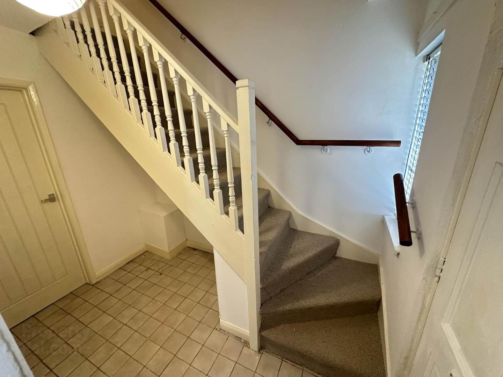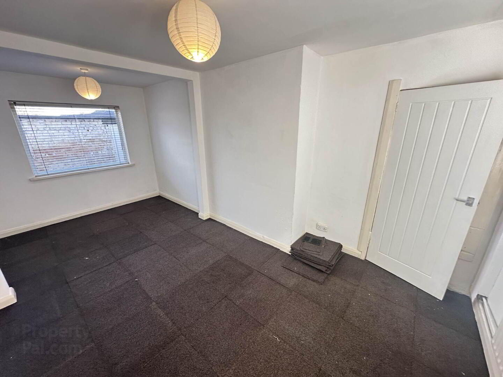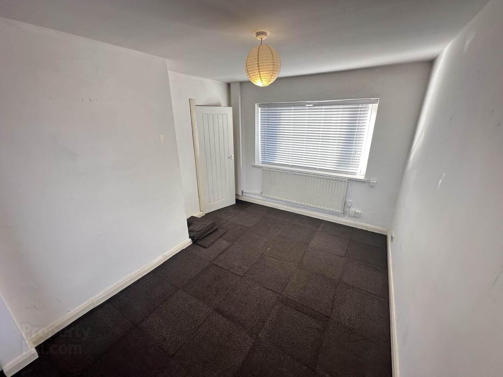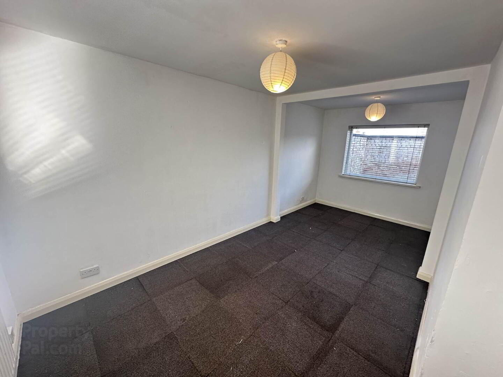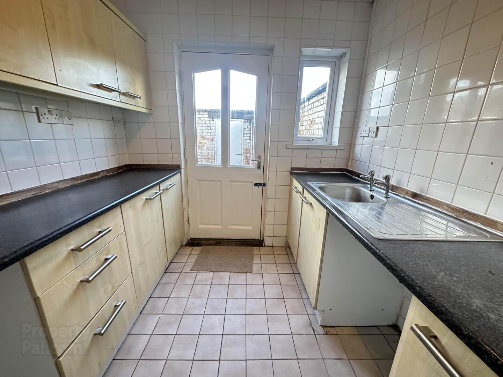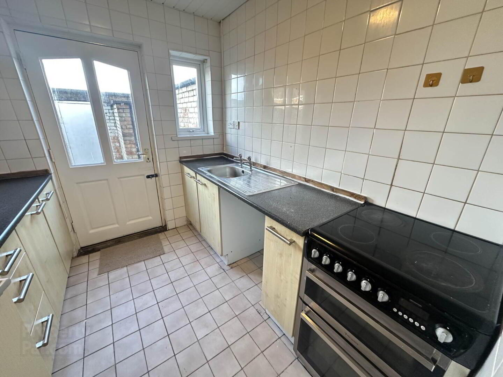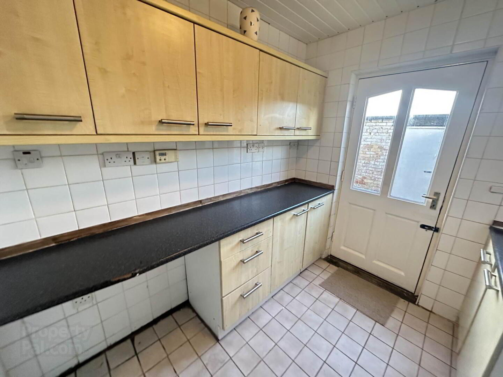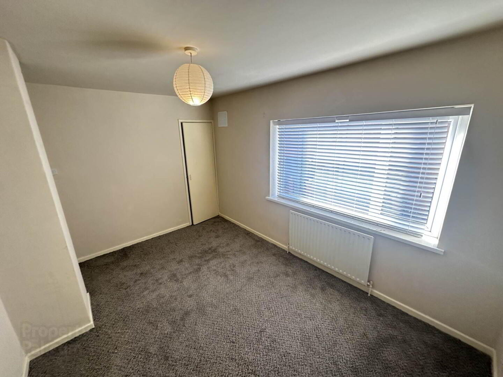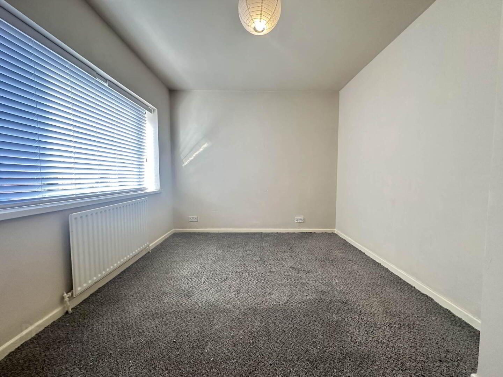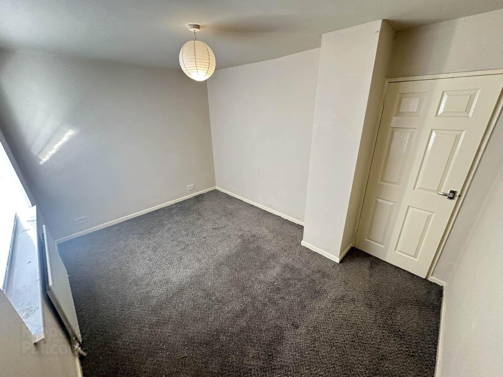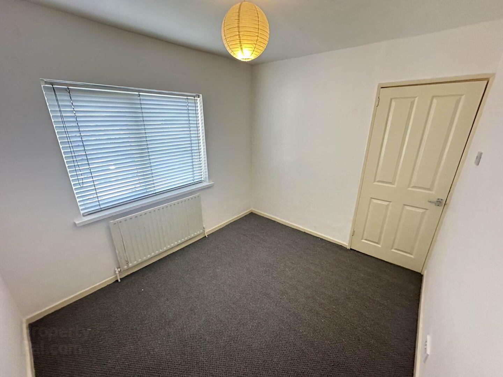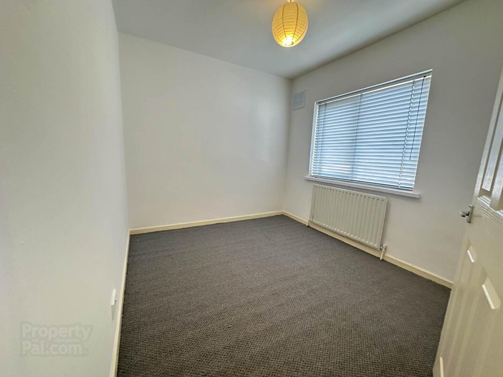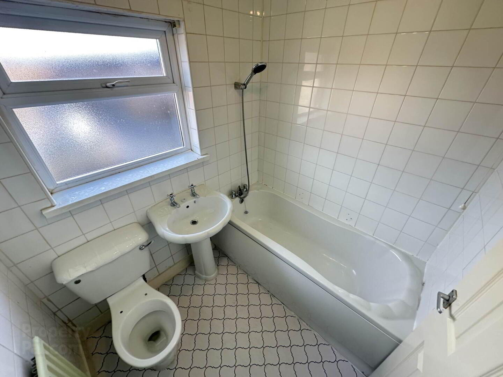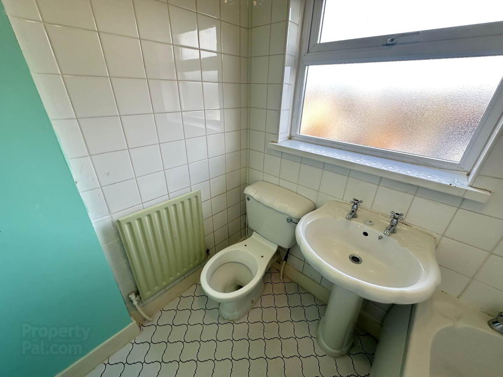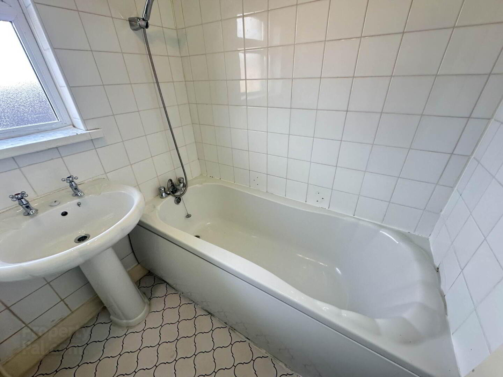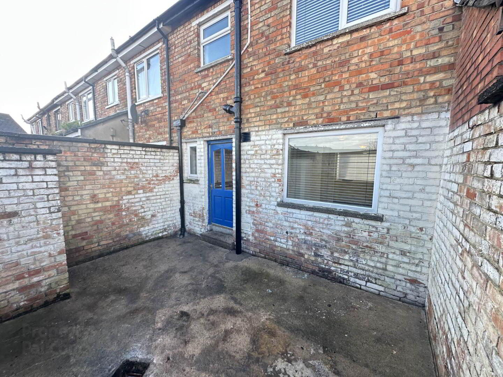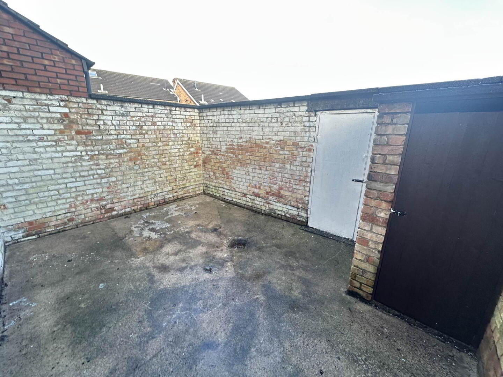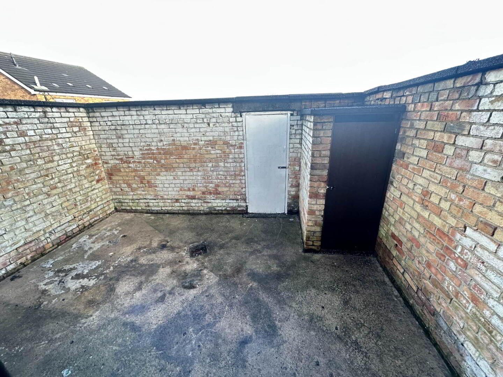71 Hallidays Road,
Limestone Road, Belfast, BT15 2LR
2 Bed Terrace House
Offers Over £89,950
2 Bedrooms
1 Bathroom
1 Reception
Property Overview
Status
For Sale
Style
Terrace House
Bedrooms
2
Bathrooms
1
Receptions
1
Property Features
Tenure
Leasehold
Energy Rating
Heating
Gas
Broadband
*³
Property Financials
Price
Offers Over £89,950
Stamp Duty
Rates
£326.16 pa*¹
Typical Mortgage
Legal Calculator
In partnership with Millar McCall Wylie
Property Engagement
Views Last 7 Days
94
Views Last 30 Days
442
Views All Time
1,940
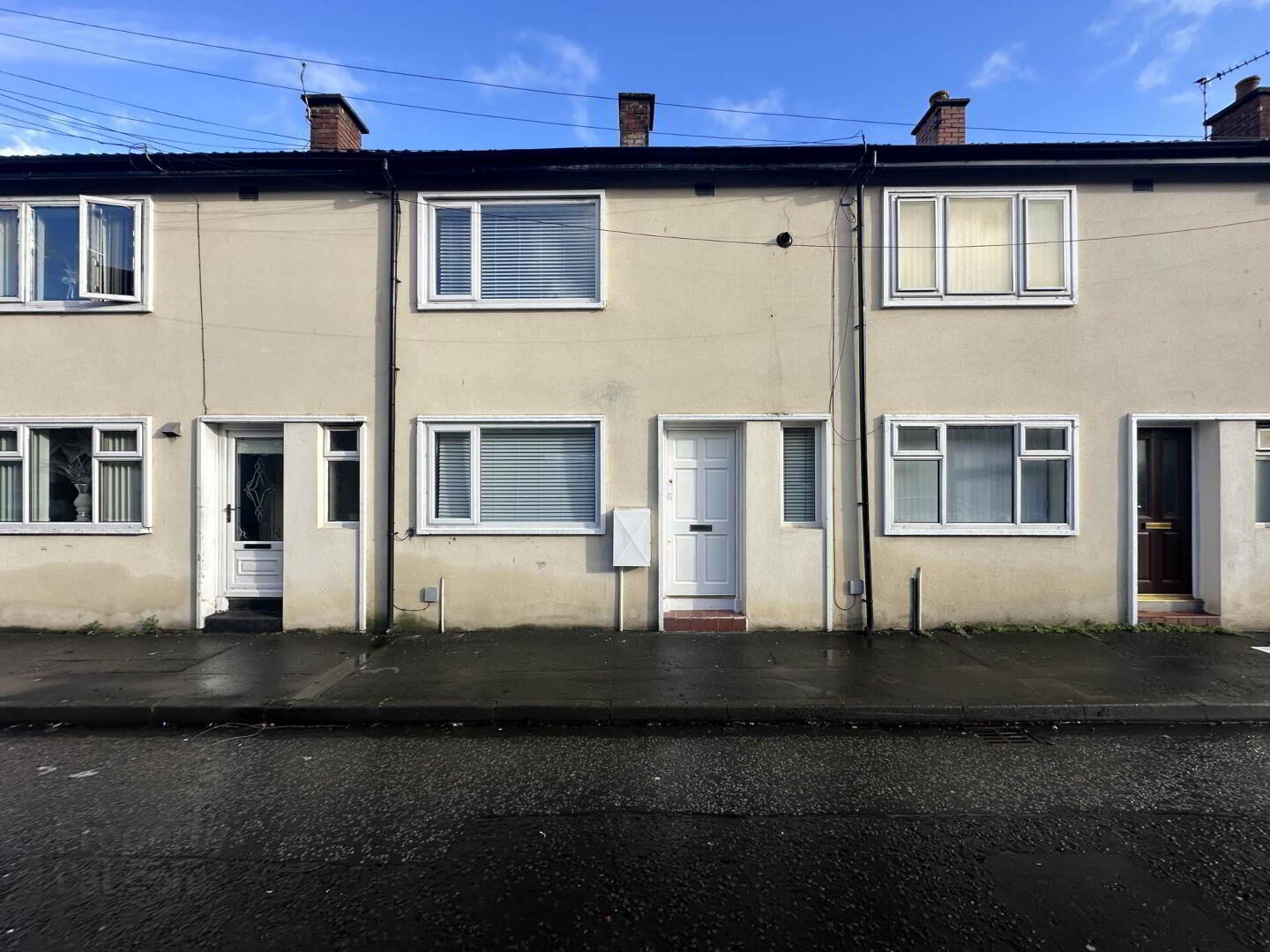
Features
- Excellent Mid Terrace Property In Sough After Area of North Belfast
- Bright & Spacious Accommodation Throughout
- Airy Lounge Overlooking Rear
- Fully Fitted Kitchen with Access to Rear
- Two Good Sized Bedrooms; One with Built in Storage
- White Family Bathroom Suite with Panel Bath
- Gas Fired Central Heating & Double Glazed Windows
- On Street Parking to Front & Enclosed Space to Rear
- Next to a Wide Range of Local Shops, Schools & Public Transport Routes to City Centre
- Will Appeal To A Range of Potential Buyers
The property briefly comprises of a bright and spacious reception room leading to the fully fitted kitchen, two good sized bedrooms and a white family bathroom suite.
The property also benefits of on street parking to the front, enclosed yard with parking to rear, combi gas fired central heating and double-glazed windows throughout.
The property is located in a sought- after area, with excellent transport links to the city centre and beyond. There are also a range of local amenities, including shops, restaurants, and schools, making it an ideal location for families.
Overall, this property is an excellent opportunity for those looking for a well-presented and affordable home in a popular residential area. Early viewing is highly recommended to avoid disappointment.
Ground Floor
ENTRANCE HALL
LOUNGE - 18'6" (5.64m) x 10'4" (3.15m)
KITCHEN - 9'0" (2.74m) x 7'5" (2.26m)
Range of high & low level units, formica work surfaces, stainless steel sink drainer, plumb for washing machine, fully tiled walls, ceramic tiled flooring
First Floor
LANDING
BEDROOM (1) - 13'4" (4.06m) x 9'7" (2.92m)
Built in robes
BEDROOM (2) - 10'3" (3.12m) x 9'5" (2.87m)
BATHROOM - 6'9" (2.06m) x 5'8" (1.73m)
White suite comprising of panel bath, pedestal wash hand basin, low flush W/C, part tiled walls, vinyl flooing
Outside
FRONT
On street parking
REAR
Fully enclosed yard with outhouse, parking service road
Notice
Please note we have not tested any apparatus, fixtures, fittings, or services. Interested parties must undertake their own investigation into the working order of these items. All measurements are approximate and photographs provided for guidance only.

Click here to view the video

