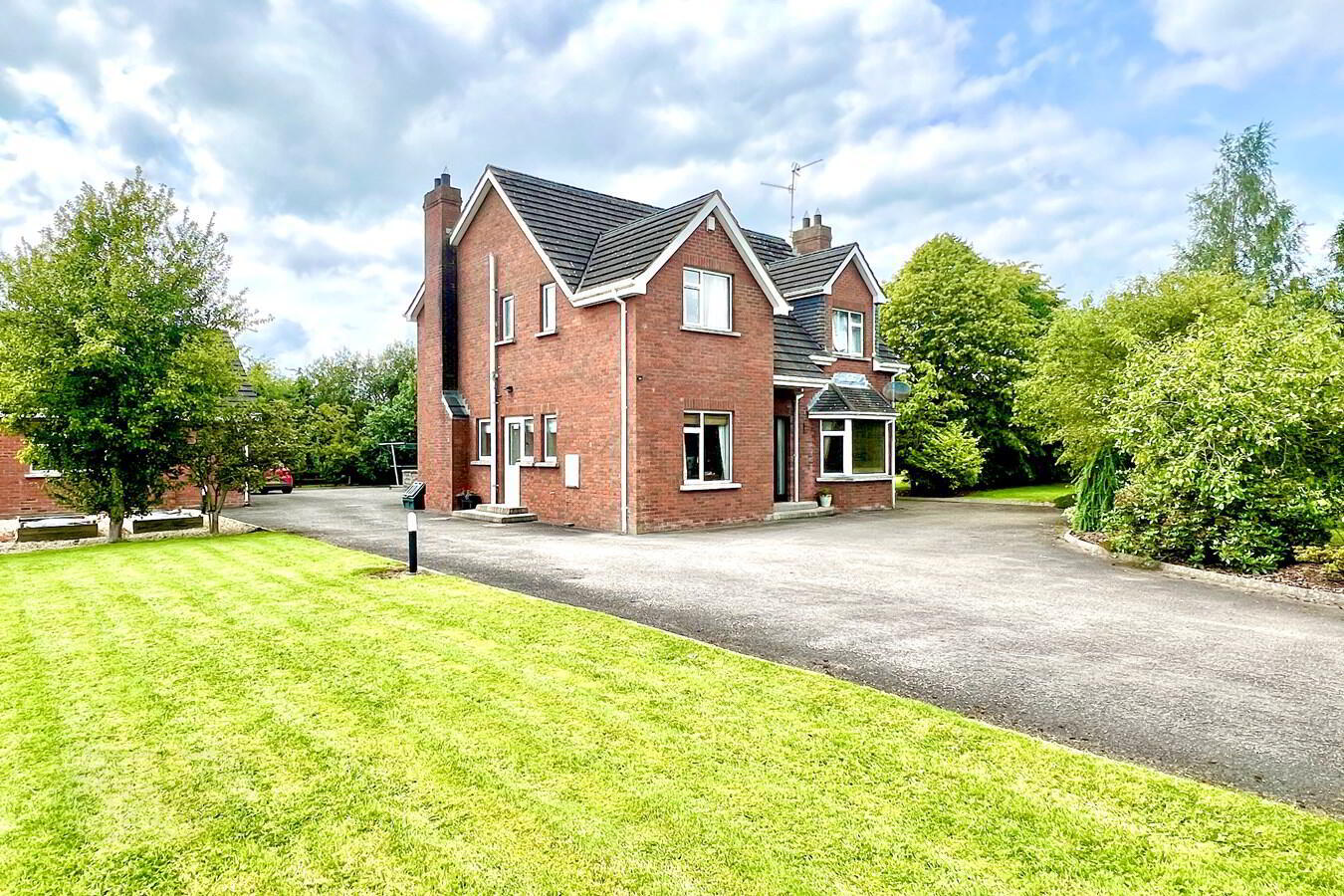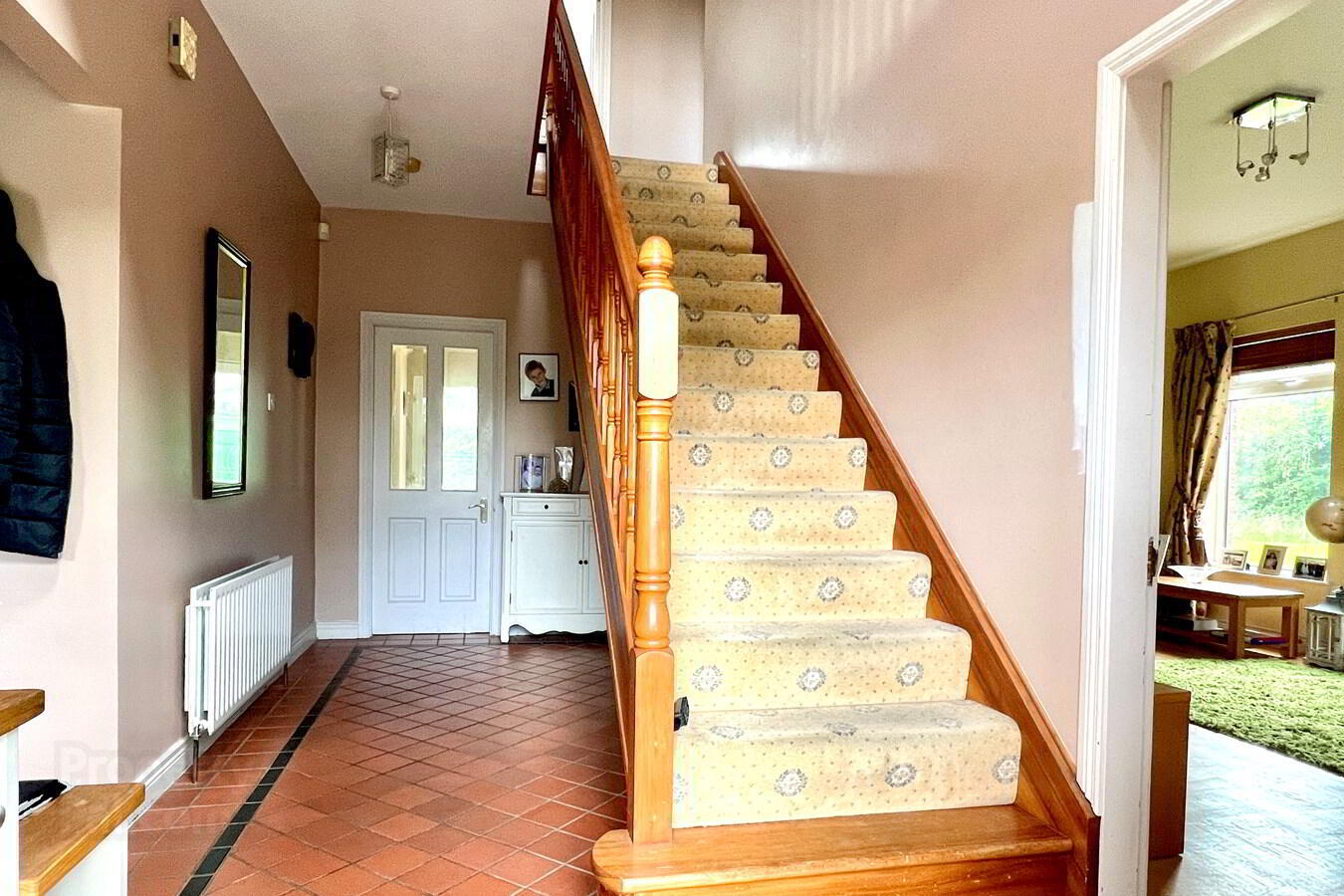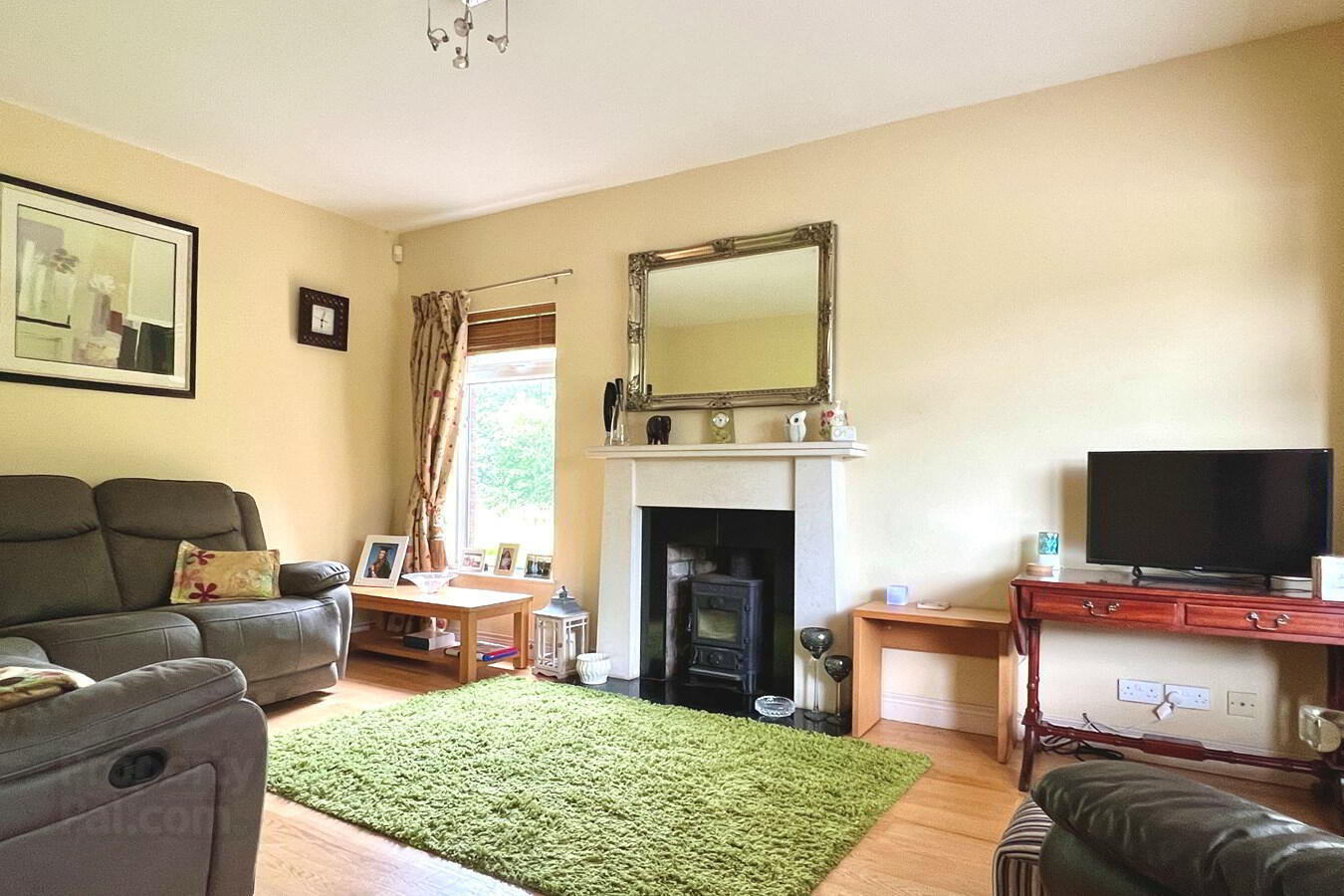


71 Glenbank Road,
Portadown, BT62 3SW
4 Bed Detached House
Guide Price £350,000
4 Bedrooms
Property Overview
Status
For Sale
Style
Detached House
Bedrooms
4
Property Features
Tenure
Not Provided
Energy Rating
Broadband
*³
Property Financials
Price
Guide Price £350,000
Stamp Duty
Rates
£1,769.08 pa*¹
Typical Mortgage

Features
- Entrance hall with downstairs w.c
- Lounge with sandstone fireplace
- Study
- Family room with freestanding stove
- Luxury kitchen with granite work surfaces
- Oil fired Rayburn range
- Utility room
- Conservatory
- Four bedrooms (master with en-suite)
- Bathroom with bath and shower cubicle
This fine property is located in a popular rural area on the Glenbank Road, which runs from the Markethill Road to the Artabrackagh Road. Number 71 is the first house on the left, when approached from the Markethill Road. It is convenient to Portadown, Tandragee, Armagh, Newry and local amenities like 'Sally McNallys' restaurant and Derryhale Primary School.
The property offers excellent family accommodation boasting four bedrooms upstairs and an attractive kitchen which is open plan to the family room with its feature free-standing stove. Whilst there is a study in the house, the loft above the garage would make a great home office or alternatively a great space for teenagers to hang out.
For an internal viewing contact The Property Spot.
Entrance Hall
16' 8" x 8' 1" (5.08m x 2.46m) Panelled front door, tiled floor
W.c
6' 7" x 2' 10" (2.01m x 0.86m) W.c., wash hand basin with vanity cupboard, fully tiled walls, tiled floor
Lounge
18' 9" x 11' 9" (5.71m x 3.58m) Sandstone fireplace with granite inset and hearth, 'Morso' stove, solid oak floor
Study
11' 0" x 7' 7" (3.35m x 2.31m) Solid oak floor
Family Room
19' 5" x 11' 9" (5.92m x 3.58m) Free standing stove with feature tiled wall behind, tiled floor, patio doors to conservatory, open plan to kitchen
Kitchen
15' 0" x 12' 0" (4.57m x 3.66m) Luxury cream coloured kitchen with high & low level units, central island with breakfast bar, 1½ bowl stainless steel sink, 'Quooker' hot water tap, low level units, built in oil fired 'Rayburn' stove, 4 ring gas hob, electric oven, microwave, dishwasher, granite worktops, tiled floor
Utility Room
11' 3" x 5' 6" (3.43m x 1.68m) Low level units, broom cupboard, stainless steel sink, plumbed for washing machine, partially tiled walls, tiled floor
Conservatory
12' 8" x 12' 6" (3.86m x 3.81m) Tiled floor, patio doors
1st floor landing
Hot press
Bedroom 1
13' 4" x 11' 0" (4.06m x 3.35m) Built-in 'mirror robe' , laminate floor
En-suite
7' 8" x 5' 5" (2.34m x 1.65m) Modern white suite comprising large walk-in shower, wash hand basin with vanity unit, w.c., fully tiled walls, tiled floor
Bedroom 2
12' 8" x 11' 0" (3.86m x 3.35m) Laminate floor
Bedroom 3
11' 10" x 13' 7" (3.61m x 4.14m)
Bedroom 4
14' 5" x 10' 2" (4.39m x 3.10m) Built-in units comprising wardrobes, drawers, high level cupboards, desk
Bathroom
9' 8" x 8' 10" (2.95m x 2.69m) White suite comprising panelled bath, wash hand basin with 2 vanity drawers and cupboard, w.c., larger corner shower cubicle, fully tiled walls, tiled floor
Outside
Fence at front
Front garden laid in lawn with shrub beds
Tarmac drive and parking area at rear
Rear Garden
Patio area at rear with covered in entertainment area
Rear garden laid in lawn
Garage
26' 7" x 24' 0" (8.10m x 7.32m) Remote controlled roller door, w.c., & wash hand basin
1st floor 27' 0" x 12' 0" (8.23m x 3.66m)



