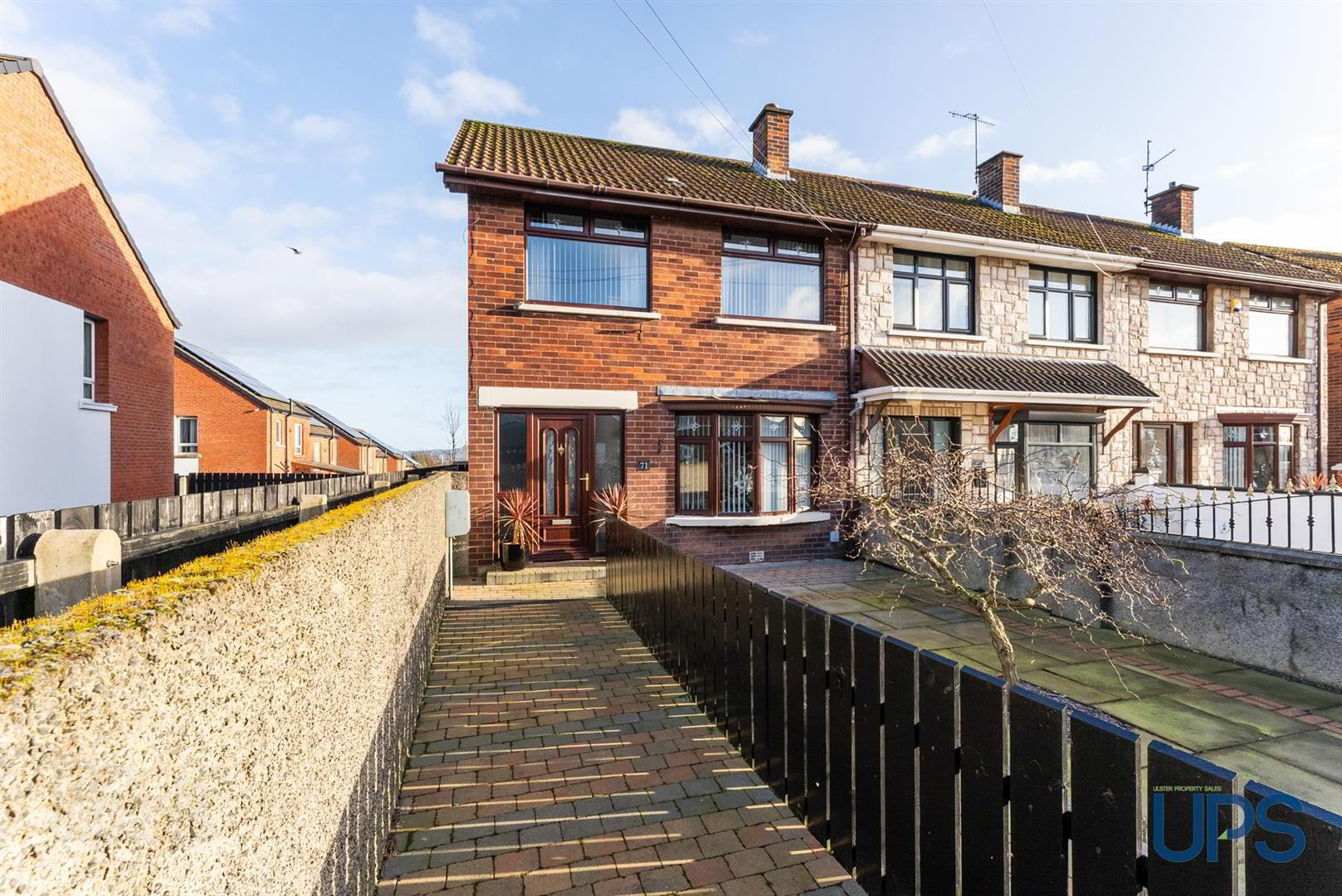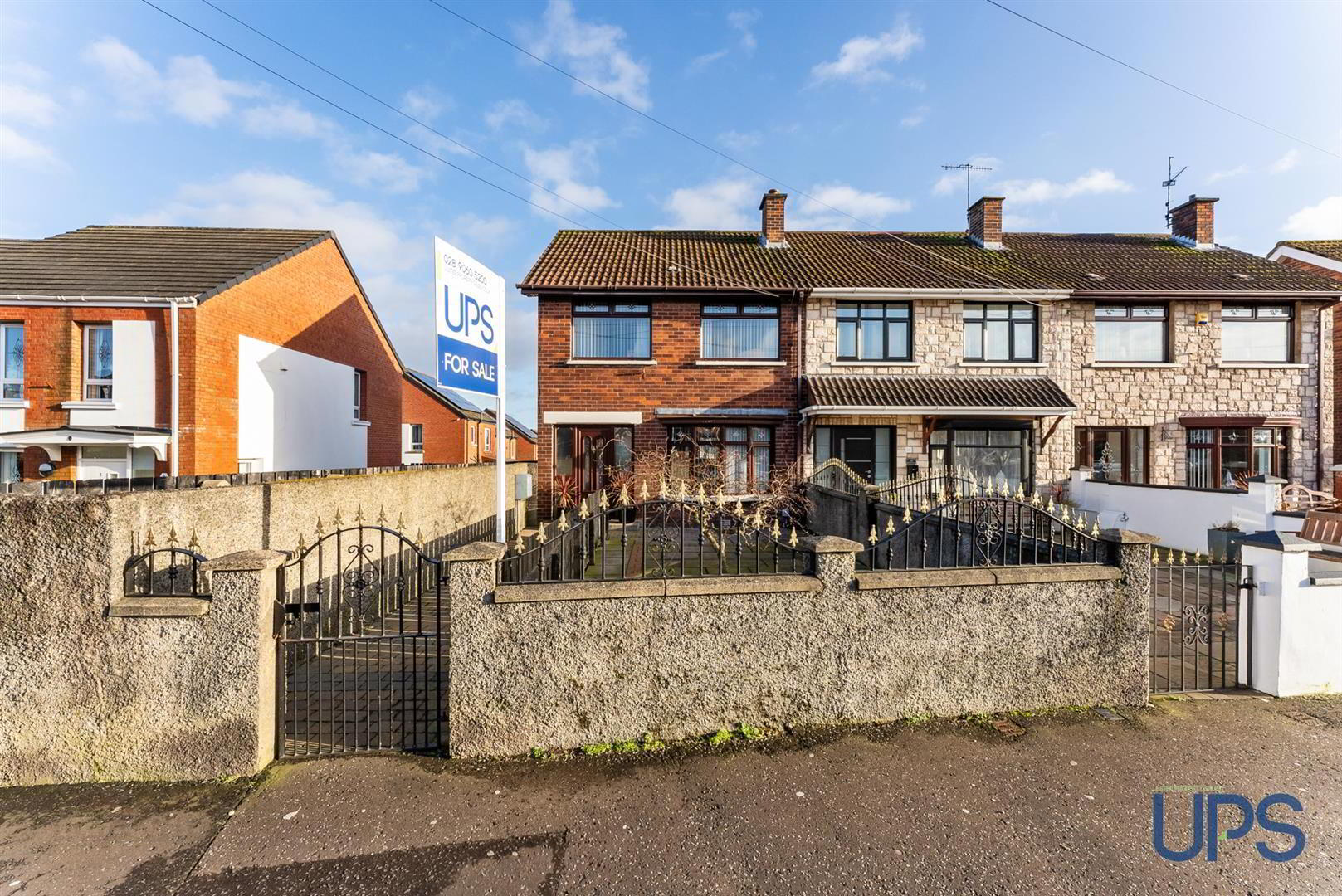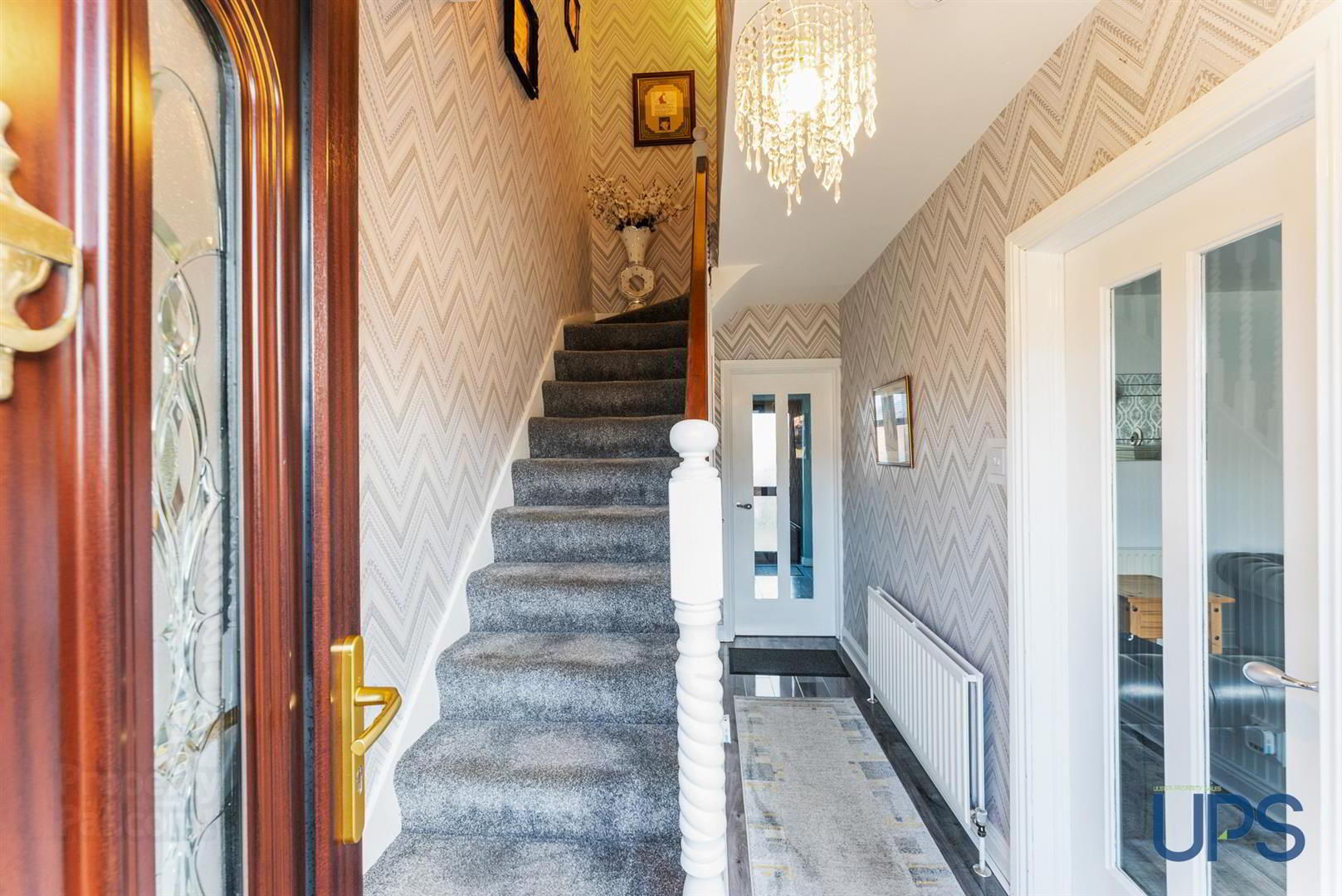


71 Brittons Parade,
Whiterock Road, Belfast, BT12 7PJ
3 Bed End-terrace House
Sale agreed
3 Bedrooms
1 Bathroom
2 Receptions
Property Overview
Status
Sale Agreed
Style
End-terrace House
Bedrooms
3
Bathrooms
1
Receptions
2
Property Features
Tenure
Leasehold
Energy Rating
Broadband
*³
Property Financials
Price
Last listed at Offers Over £139,950
Rates
£887.06 pa*¹
Property Engagement
Views Last 7 Days
55
Views Last 30 Days
264
Views All Time
13,463

Features
- Extraordinary and extended end of terrace property well placed in this small row of only three homes and enjoys tremendous doorstep convenience.
- Three bedrooms.
- Living room with bay window.
- Eye-catching high gloss fitted kitchen open plan to an extended dining space.
- Downstairs W.C.
- Luxurious white bathroom suite on first floor with separate shower cubicle and decorative tiling.
- Gas central heating - Upvc double glazing - Higher-than-average energy rating, EPC C-69.
- Low maintenance good sized front and rear gardens.
- Immaculately maintained throughout and leaves the lucky new owner with little to do but simply add their furniture.
- Close to the city centre, Royal Victoria Hospital and all of the amenities on the nearby Falls and Andersonstown Road as well as excellent transport links along with the Glider service plus much more!
With access to excellent transport links along with the Glider service and wider motorway network, this outstanding home must be seen to be fully appreciated and the impressive accommodation briefly comprises.
Three bedrooms on the first floor, all with attractive views and a luxurious white bathroom suite with feature freestanding bath, separate shower cubicle and quality tiling completes the first floor.
On the ground floor there is a spacious and welcoming entrance hall with a handy located downstairs W.C, and a comfortable living room with bay window, as well as an eye-catching high gloss fitted kitchen open plan to an extended dining area.
Upvc double glazing and gas central heating together with a higher-than-average energy rating, EPC C-69 and a well maintained privately enclosed low maintenance flagged rear garden with outdoor tap and power sockets including a well maintained good-sized flagged front garden compliments this magnificent home further.
The Kennedy Centre/Sainsbury's, Lidl, and Asda/Westwood shopping complex is close by together with Boucher Road and all of Belfast's Hospitals and beautiful parklands to name a few.
Viewing strongly recommended for this special purchase.
- GROUND FLOOR
- Upvc double glazed front door to spacious and welcoming entrance hall, wooden effect stripped floor;
- DOWNSTAIRS W.C.
- Low flush W.C, wash hand basin with storage unit, chrome effect sanitary ware, extractor fan;
- LIVING ROOM 4.14m 3.43m (13'7 11'3)
- Wooden effect stripped floor, bay window;
- LUXURY HIGH GLOSS FITTED KITCHEN / DINING 5.41m 4.47m (17'9 14'8)
- Range of high and low level units, single drainer stainless steel 1 1/2 bowl sink unit, built-in hob, extractor fan, under unit lighting, built-in oven, beautiful tiled floor and partially tiled walls, spotlights, vertical radiator, open plan to extended dining space with spotlights, Fakro roof window and beautiful tiled floor;
- FIRST FLOOR
- BEDROOM 1 3.91m 2.62m (12'10 8'7)
- Beautiful views towards Black Mountain;
- BEDROOM 2 3.30m 2.49m (10'10 8'2)
- Views towards the city;
- BEDROOM 3 3.02m 2.51m (9'11 8'3)
- Beautiful views towards Black Mountain;
- LUXURIOUS WHITE BATHROOM SUITE
- Free standing bath with mixer taps, telephone hand shower, separate shower cubicle, thermostatically controlled shower unit, low flush W.C, feature wash hand basin with mixer taps and storage unit, chrome effect sanitary ware, chrome effect towel warmer, beautiful tiled walls and floor, spotlights, Pvc stripped ceiling;
- OUTSIDE
- Wall, railings and pedestrian gate to well maintained, good sized flagged front garden. Privately enclosed, well maintained flagged rear garden, outdoor power sockets, outdoor tap.




