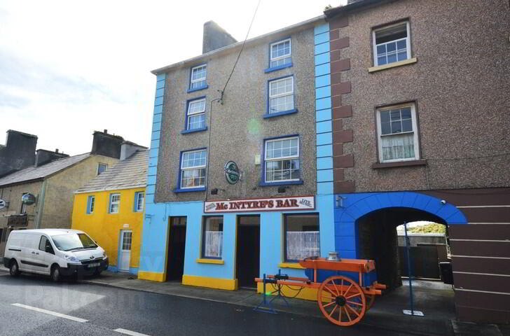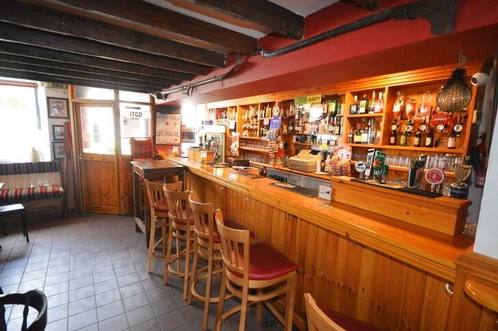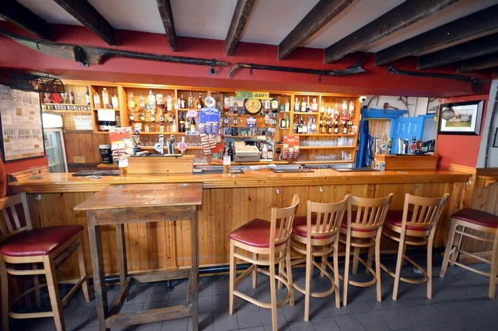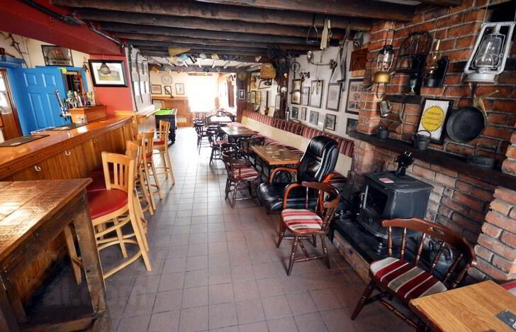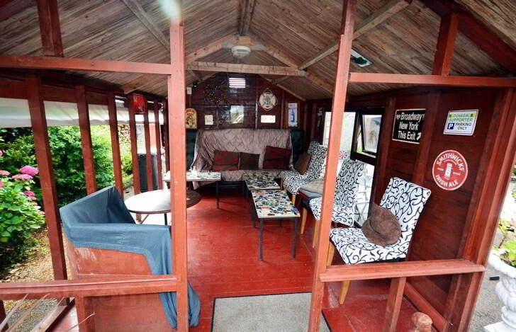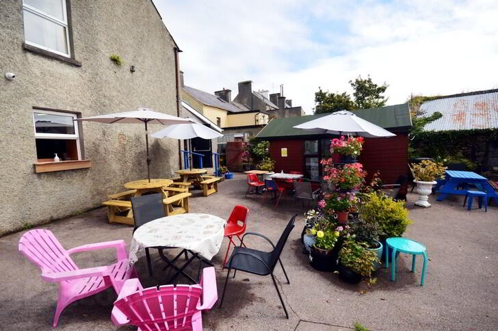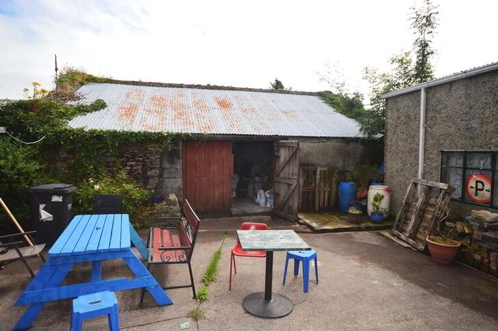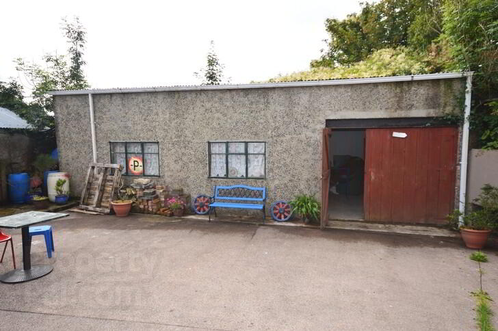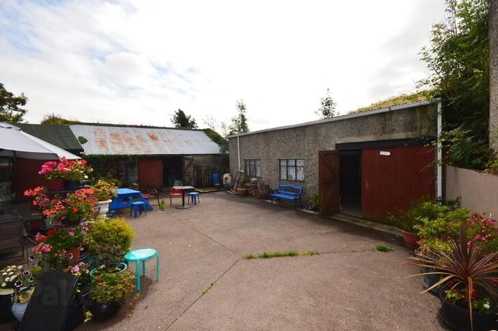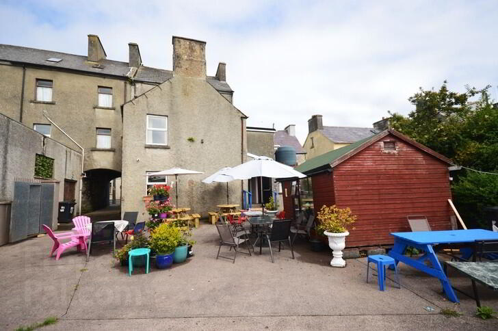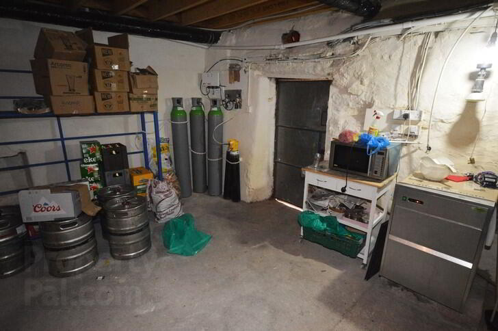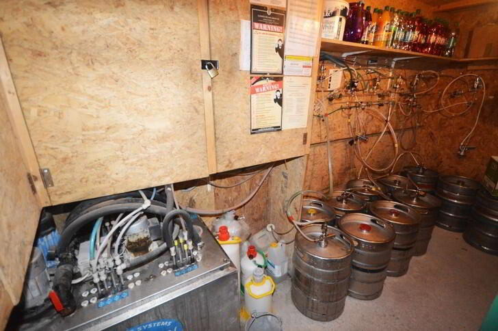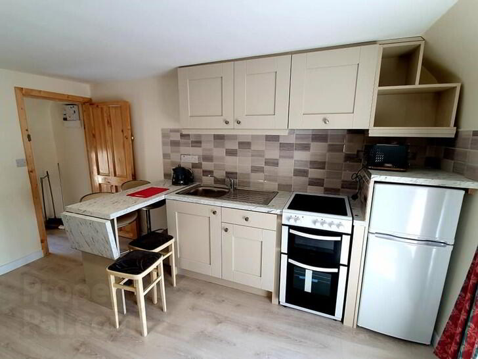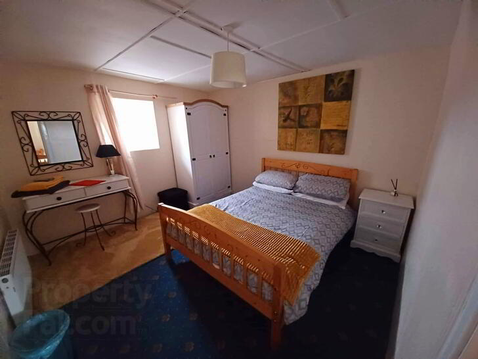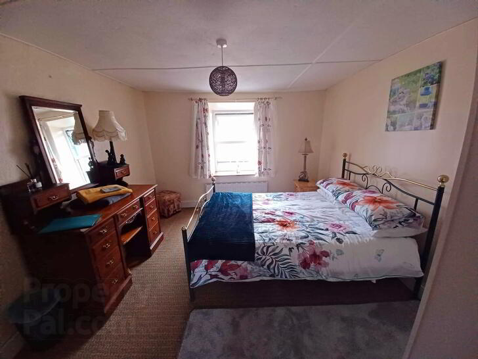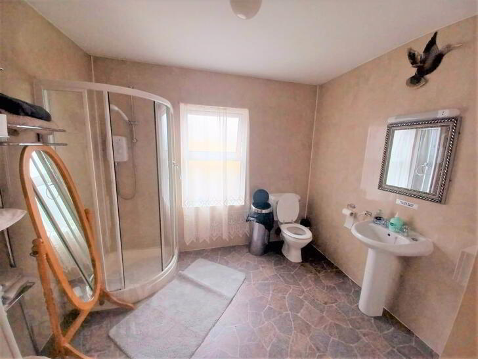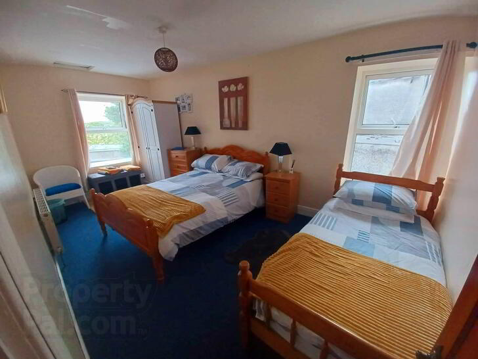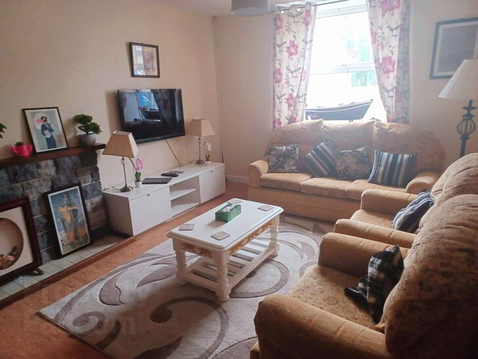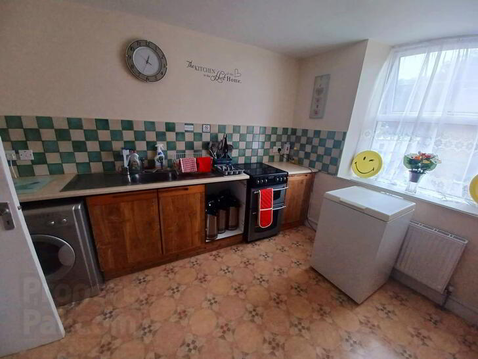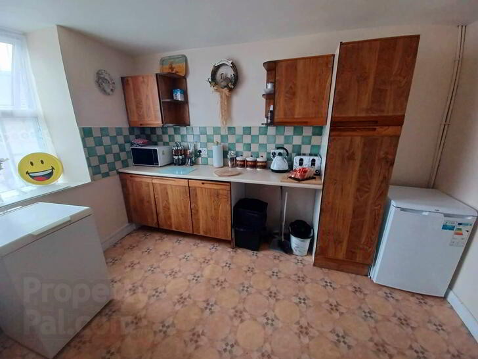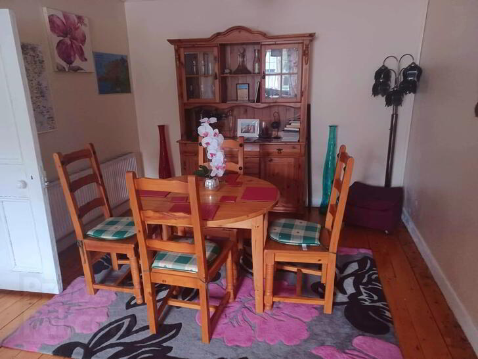Mcintyre's Bar,
Main Street, Dunkineely, F94A40E
4 Bed Townhouse
POA
4 Bedrooms
3 Bathrooms
Property Overview
Status
For Sale
Style
Townhouse
Bedrooms
4
Bathrooms
3
Property Features
Tenure
Not Provided
Property Financials
Price
POA
Property Engagement
Views Last 7 Days
38
Views Last 30 Days
189
Views All Time
11,314
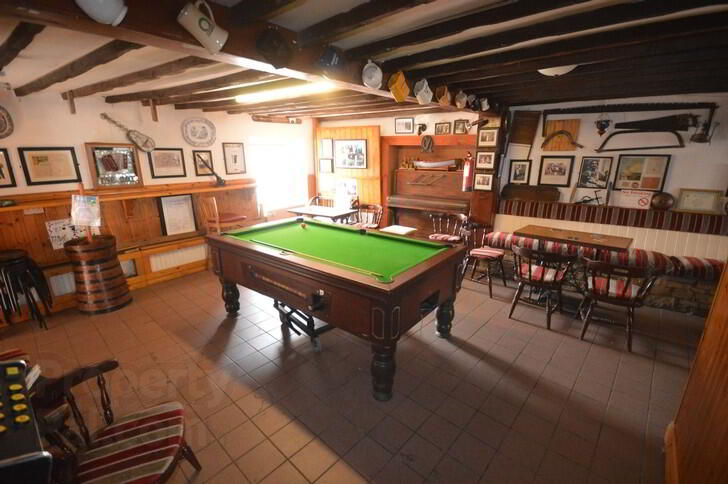 We are delighted to market this long-established and very well known business located in Main Street, Dunkineely. The main bar / lounge exudes old world charm with a traditional stove and exposed beam ceiling, creating a warm and welcoming atmosphere. McIntyre's is quite famous as a traditional Irish music venue and enjoys the added bonus of having a fisherman's licence, allowing for extra trading hours. To the rear is a large beer garden area contained within a courtyard setting which is an idyllic sun-trap. A four bedroom residence occupies the upper floors of the building with a newly refurbished one-bedroom apartment at the side all adding to the strong appeal of this property. Further details on enquiry.
We are delighted to market this long-established and very well known business located in Main Street, Dunkineely. The main bar / lounge exudes old world charm with a traditional stove and exposed beam ceiling, creating a warm and welcoming atmosphere. McIntyre's is quite famous as a traditional Irish music venue and enjoys the added bonus of having a fisherman's licence, allowing for extra trading hours. To the rear is a large beer garden area contained within a courtyard setting which is an idyllic sun-trap. A four bedroom residence occupies the upper floors of the building with a newly refurbished one-bedroom apartment at the side all adding to the strong appeal of this property. Further details on enquiry.Accommodation
-Ground Floor
- Bar / Lounge
- Exposed beam ceiling.
Solid fuel stove.
Floor tiled.
Size: 12m x 5.5m - Beer Garden
- Courtyard setting.
Size: 16m x 12m - Partly Enclosed Seating Area
Size: 4m x 3m- Sheds
- Shed One - 10m x 5mShed Two - 9m x 3.4m
Concrete floor.
Corrugated iron roof.
First Floor
- Sitting Room / Dining Room
- Open fire with stove.
Floor partly timber, partly carpeted.
Size: 6.7m x 3.2m - Kitchen
- High and low level units.
Floor tiled.
Stainless steel sink.
Size: 3.5m x 3m - Bedroom
- Floor carpeted.
Double aspect windows.
Size: 5m x 2.7m - Office
- Floor carpeted.
Size: 2.5m x 2m - Bathroom
- WC, WHB and shower.
Size: 3m x 3m
Second Floor
- Bedroom Two
- Floor carpeted.
Window to front.
Size: 3.8m x 3.2m - Bedroom Three
- Floor carpeted.
Window to rear.
Size: 3.3m x 3.2m - Bedroom Four
- Floor carpeted.
Window to front.
Size: 3.3m x 3.2m
- Apartment
- With combined kitchen / living room, one bedroom and a shower room.

