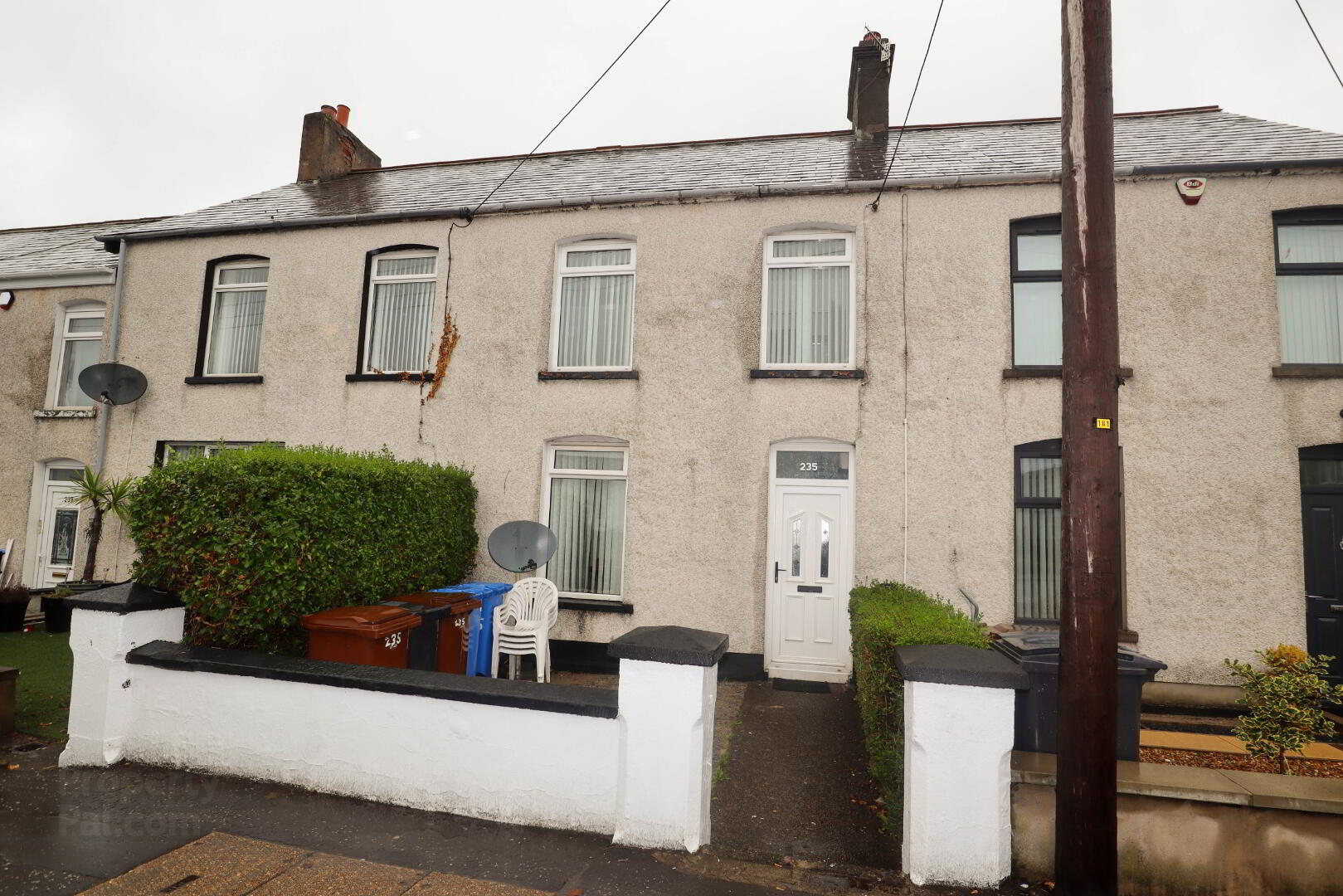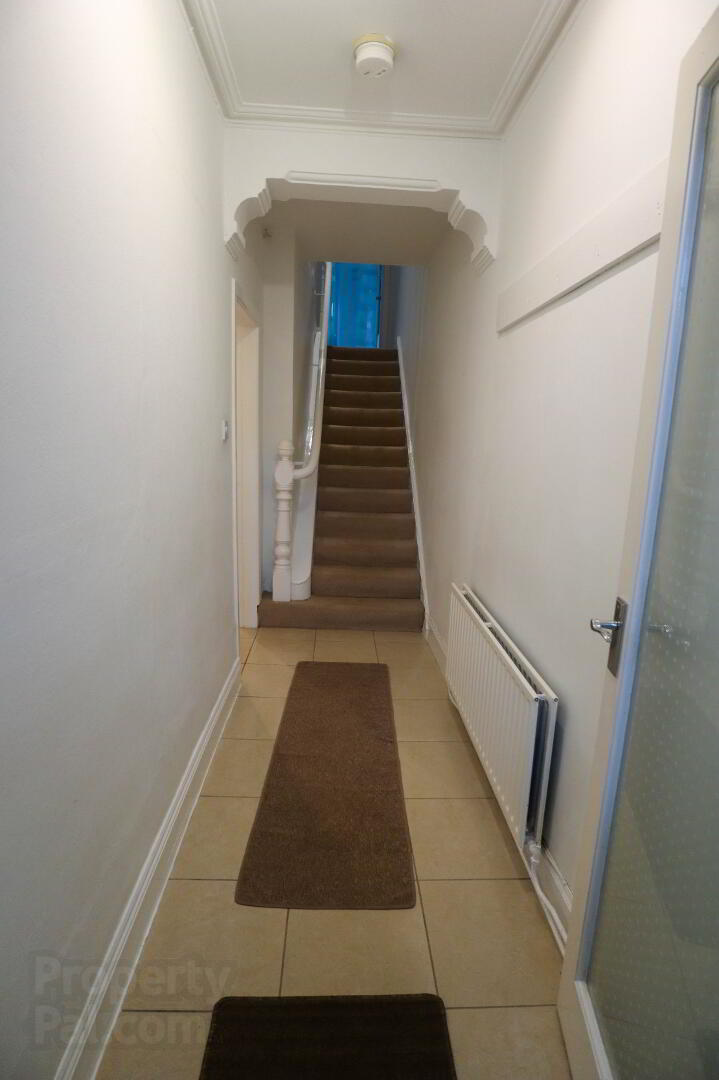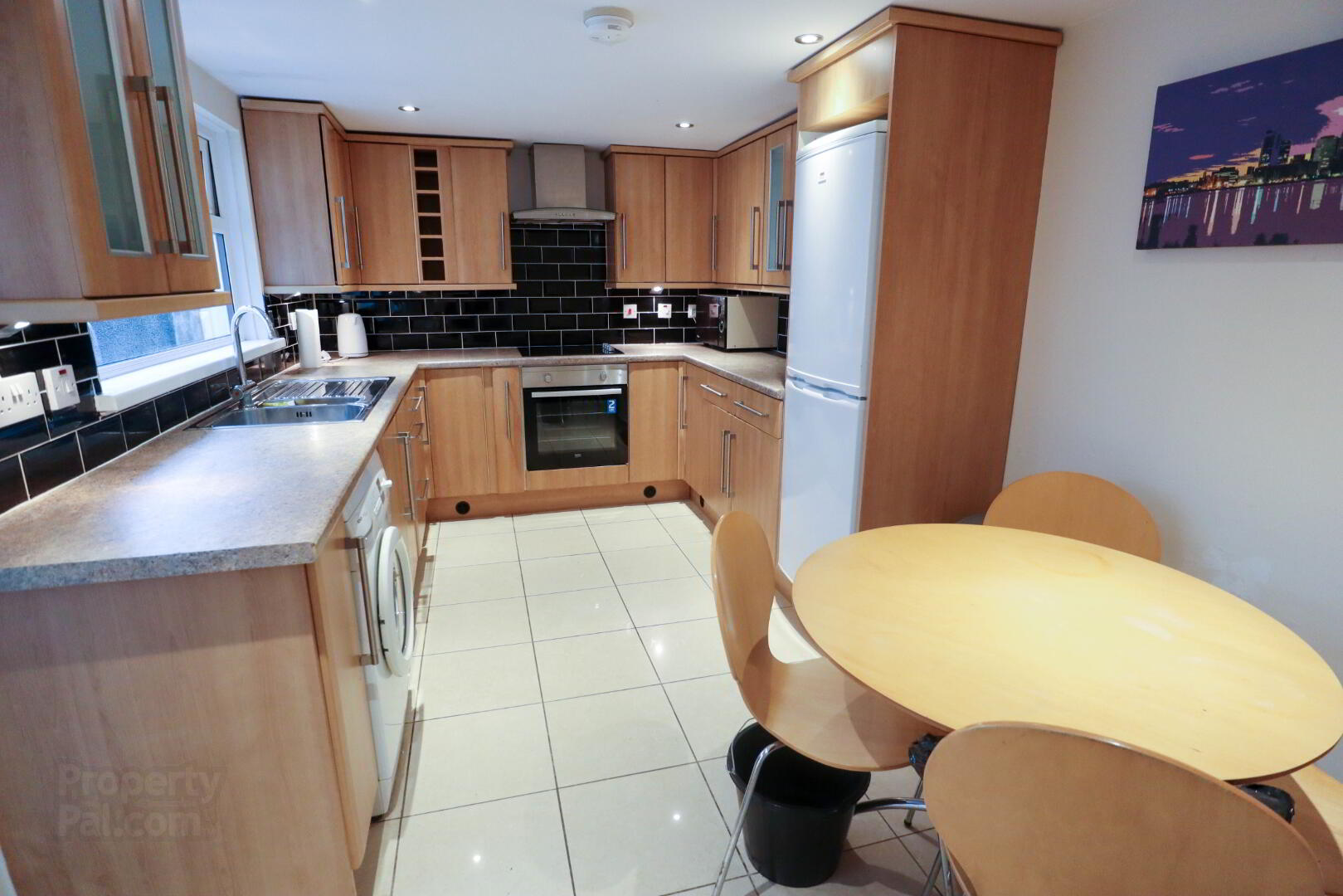


235 Jordanstown Road,
Newtownabbey, BT37 0LX
4 Bed Terrace House
Let agreed
4 Bedrooms
1 Bathroom
1 Reception
Property Overview
Status
Let Agreed
Style
Terrace House
Bedrooms
4
Bathrooms
1
Receptions
1
Property Features
Furnishing
Furnished
Heating
Gas
Broadband
*³
Property Financials
Rent
Last listed at £1,650 per month
Deposit
£1,650
Lease Term
12 months
Rates
Paid by Landlord
Property Engagement
Views Last 7 Days
31
Views Last 30 Days
108
Views All Time
4,018

Features
- Well presented 4 Bedroom HMO registered Terrace conveniently located close to local amenities & transport links to Belfast.
- Within walking distance of University Ulster Jordanstown campus.
- Option to rent as a single family home or on a per room basis (£70 per night).
- Fully furnished property.
- Gas Heating & double glazed throughout.
- Kitchen/Diner fitted in a range of oak effect high & low units with contrasting work surfaces
- Main Bathroom with white suite and additional cloakroom with W.C and wash hand basin.
This is an HMO property suitable for 4 individuals
ACCOMMODATION
ENTRANCE PORCH
Pvc double glazed front door, tiled floor.
ENTRANCE HALLTiled floor, radiator, under stairs storage.
LOUNGE 4.67m x 3.68m (15'4" x 12'1")Reclaimed painted brick mock fireplace, wood laminate flooring, radiator.
BEDROOM 4 / RECEPTION 2.67m x 2.26m (8'9" x 7'5")Wood laminate flooring, radiator, built in wardrobe.
KITCHEN 4.32m x 2.64m (14'2" x 8'8")Modern range of high and low level untis with formica worktops, basin and a half sink unit, built in stainless steel under oven and ceramic hob, stainless steel extractor fan, fridge / freezer space, plumbed for washing machine, part tiled walls, tiled floor, radiator, Pvc double glazed back door.
FIRST FLOOR LANDING Double panelled radiator, fixed staircase to roofspace.
BEDROOM 1 3.66m x 3.10m (12'0" x 10'2")Wood laminate flooring, radiator.
BEDROOM 2 3.66m x 2.54m (12'0" x 8'4")Wood laminate flooring, radiator.
BEDROOM 3 2.67m x 2.39m (8'9" x 7'10")Wood laminate flooring, radiator, built in wardrobe.
BATHROOM White suite comprising; corner panelled bath, shower attachment, pedestal wash hand basin, low flush w.c, seperate shower cubicle with electric shower, partial pvc wall panelling, radiator, hotpress.
SEPERATE W.C Low flush WC, wash hand basin.
ROOFSPACE 4.67m x 3.40m (15'4" x 11'2")Fully floored and sheeted, power, light, radiator, velux window, built in wardrobe.
OUTSIDE. Paved area to front ,Enclosed yard to rear, boiler house, Pvc oil tank.





