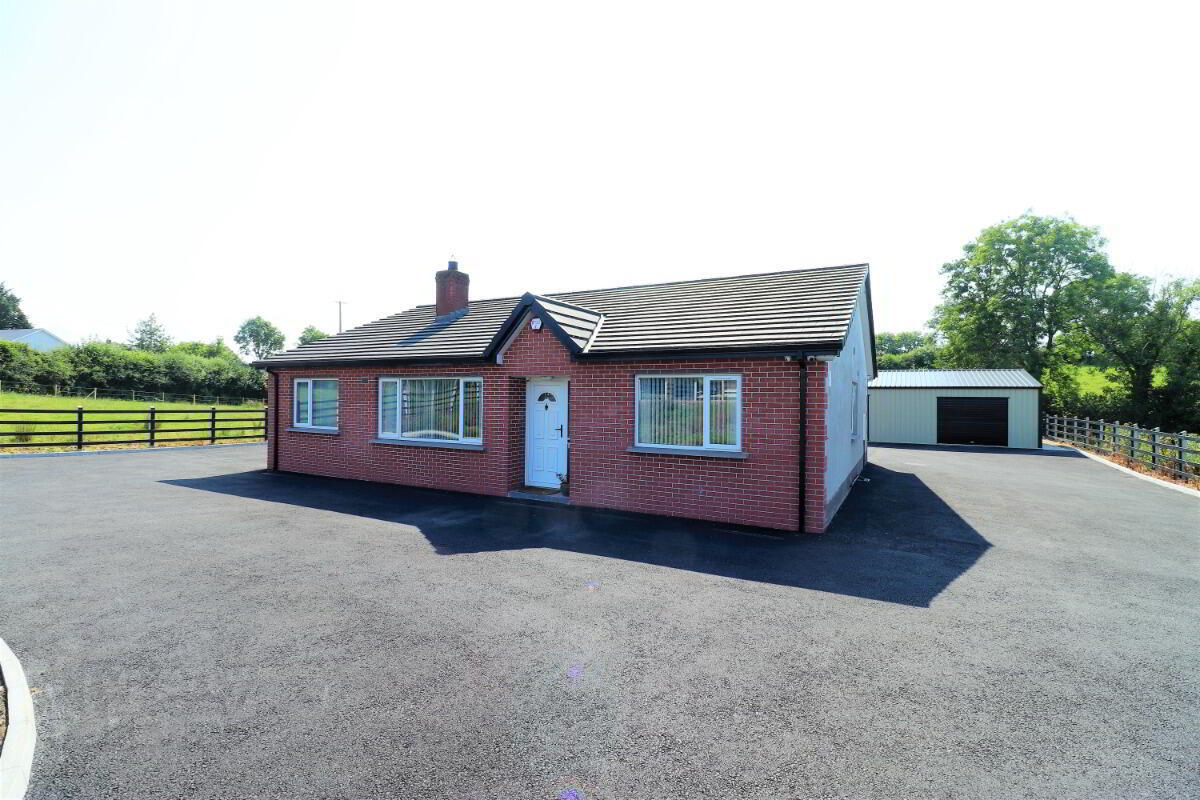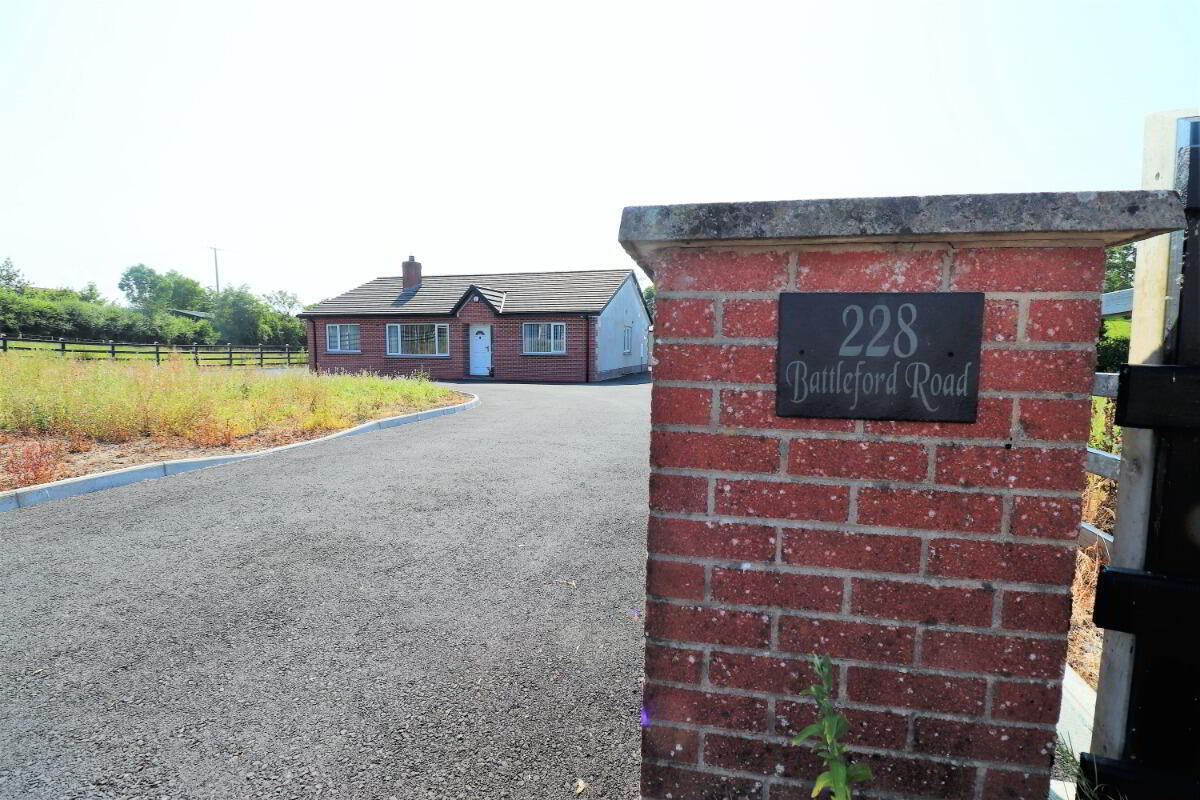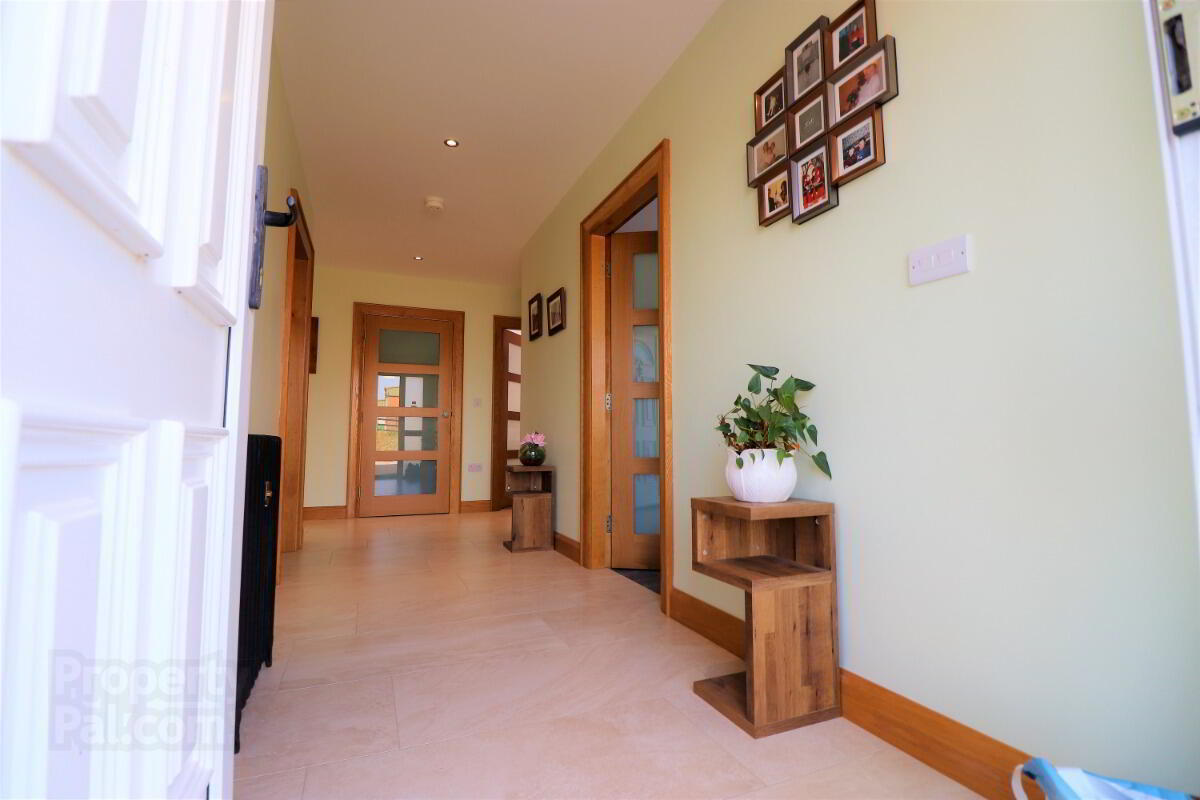


228 Battleford Road,
Armagh, BT61 8BZ
3 Bed Bungalow
Sale agreed
3 Bedrooms
2 Bathrooms
2 Receptions
Property Overview
Status
Sale Agreed
Style
Bungalow
Bedrooms
3
Bathrooms
2
Receptions
2
Property Features
Tenure
Not Provided
Heating
Oil
Broadband
*³
Property Financials
Price
Last listed at £225,000
Rates
£1,415.26 pa*¹
Property Engagement
Views Last 7 Days
34
Views Last 30 Days
151
Views All Time
54,495

CPS can now offer this detached bungalow country residence to the open market. This spacious bungalow offers 3 bedrooms, with a main bathroom, a large reception rooms, and a kitchen/ dining area with another living space. This well maintained property is located on a private site on the Battleford Road just 10 minutes drive from Armagh City Centre. Armagh offers a range of amenities such as first / secondary schools, restaurants and public transport. To request further information or to arrange a viewing please call the CPS sales team on 02837528888.
Features
- Detached Bungalow
- Oil Fired Central Heating
- UPVC Double Glazing Windows
- Porcelain tile flooring throughout the ground floor
- 3 Bedrooms
- Solid oak doors through out
- Private driveway with ample parking
- Detached Garage
Accommodation
Entrance Hall
Spacious entrance hall with porcelain tiled flooring with bright coloured walls to provide access to all rooms in the property.
Living Room - 4.65m x 3.76m
Elegant front living room with solid oak surround fireplace, cast iron inset and granite hearth all complimenting an open fire. The room offer ample natural light with a large window to the front of the property with same styled tileing throughout.
Kitchen / Dinning / Living Space - 9.55m x 3.73m
Modern kitchen and dining space with high and low solid oak units, integrated double oven, gas hob and extractor, housing for dishwasher, integral sink and drainer. The room offer a separate living space / lounge which really benefits an open planned living area. This room also provides a spectate access to the rear.
Main Bathroom - 2.62m x 2.58m
Stunning ground floor bathroom with wet room style rain shower finished in mosaic tiles, free standing bath, low flush WC, floating wash hand basin and heated towel rail.
Main Bedroom - 3.70m x 3.37m
Double bedroom with ample wardrobe space and access to ensuite.
Ensuite - 2.73m x 1.56m
This tastefully decorated three-piece suite ensuite provides a rain styled double shower, floating style wash hand basin and w/c. Tiled floors and walls throughout.
Bedroom 2 - 3.15m x 3.49m
Double bedroom with ample wardrobe space.
Bedroom 3 - 3.61m x 3.36m
Bright double bedroom with carpet flooring.
External
Attractive frontage with a sizable private driveway and garden with patio barbequing space. The tarmacked drive surrounds the property with more than ample room to the rear with country views.
Garage - 8m x 8m
Fully insulated garage which is fully plumbed, insulated and wired.




