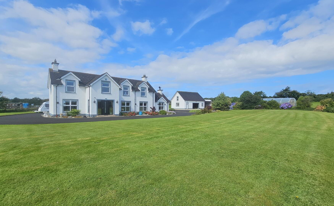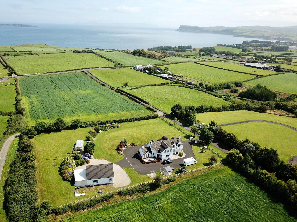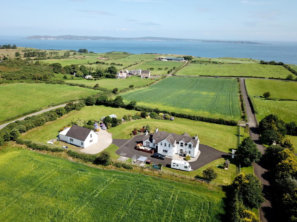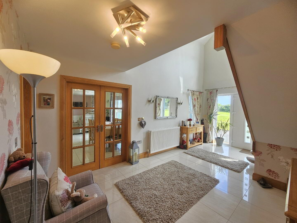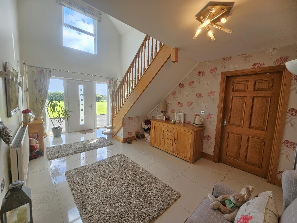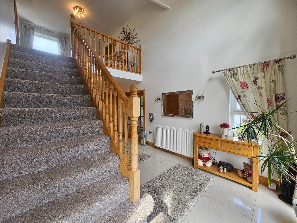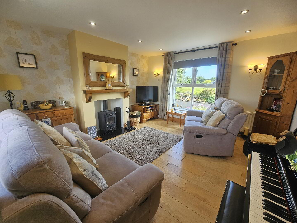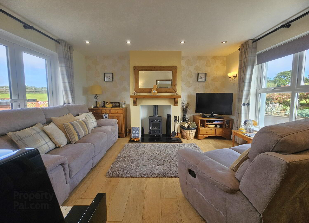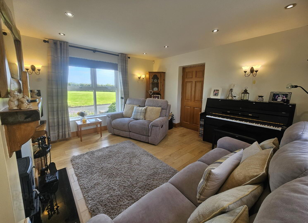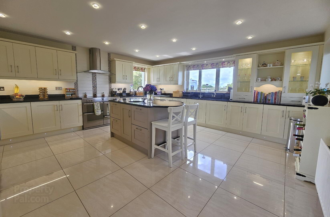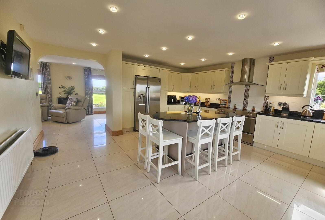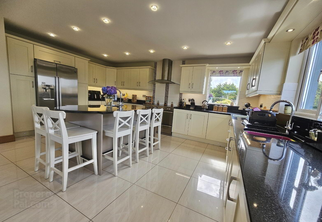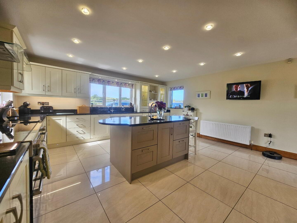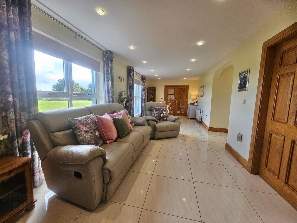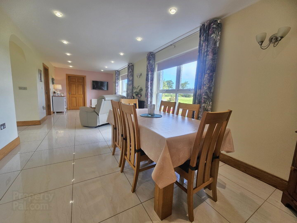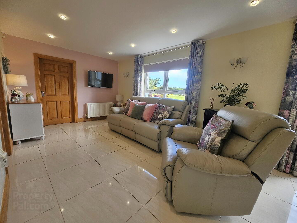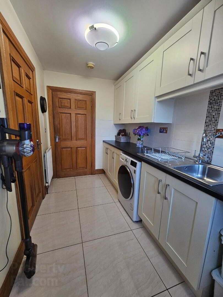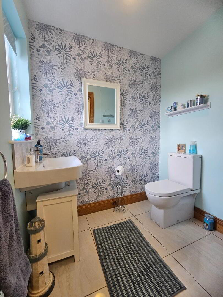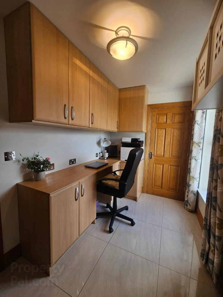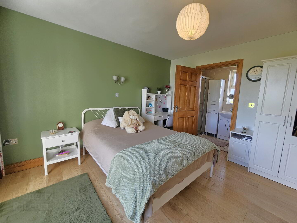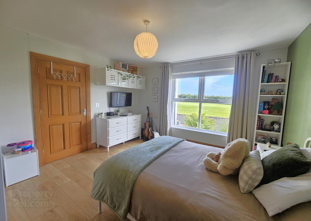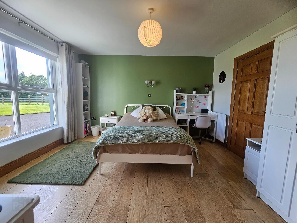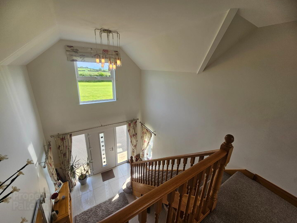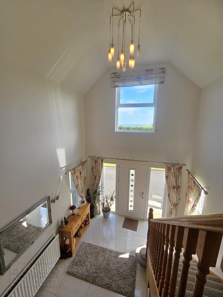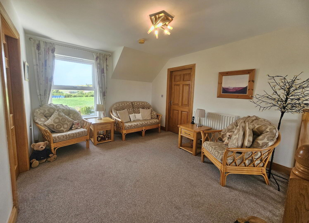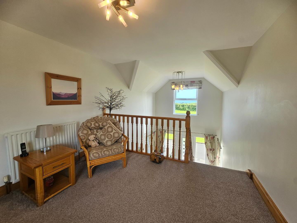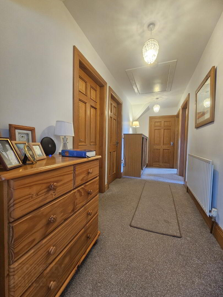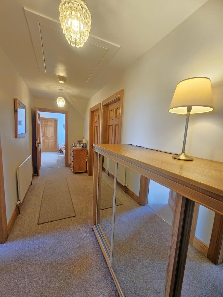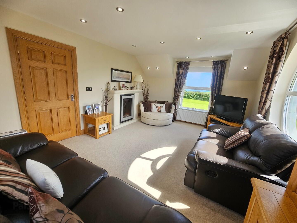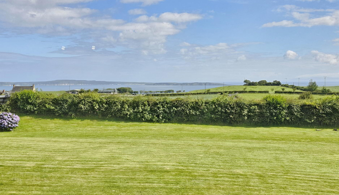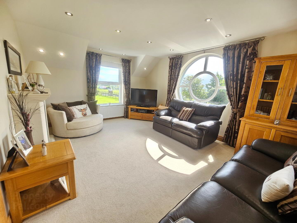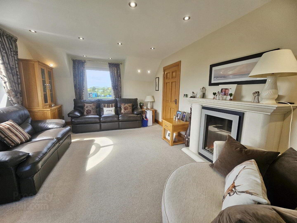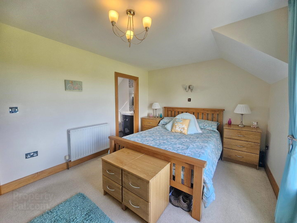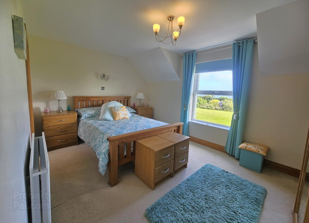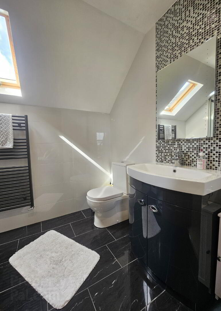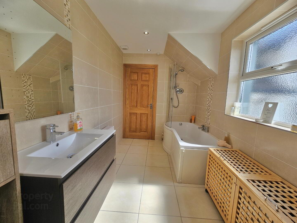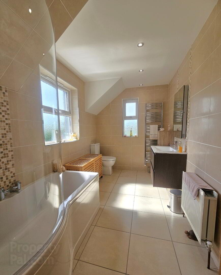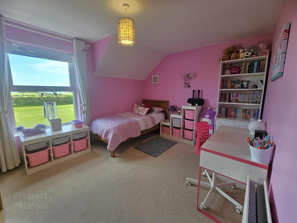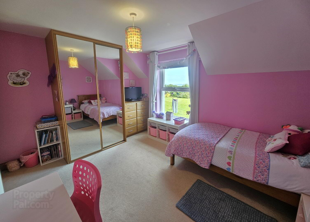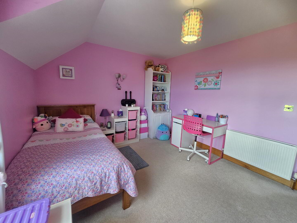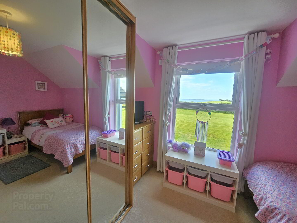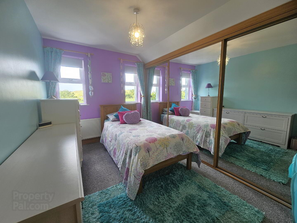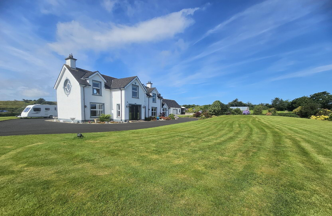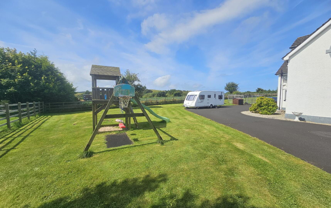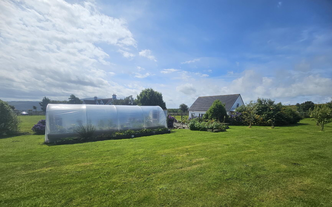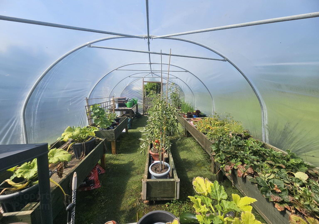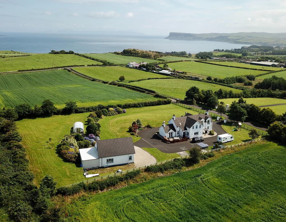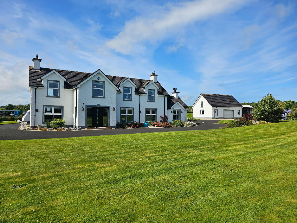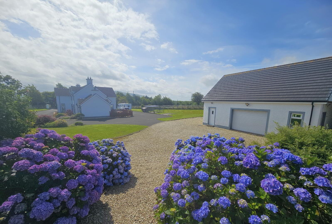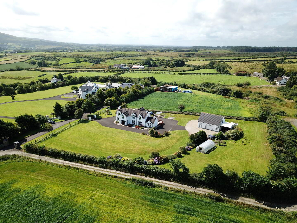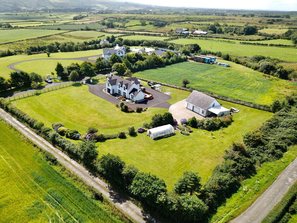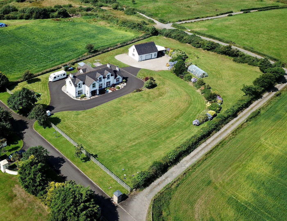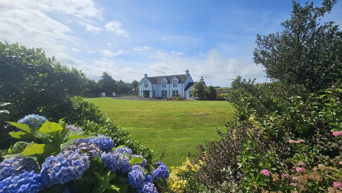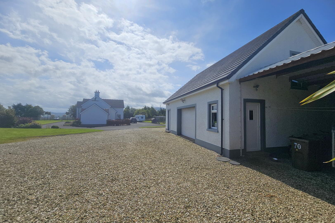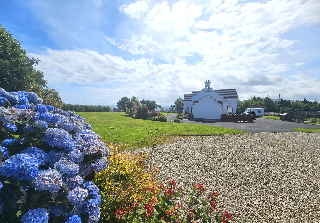70 Whitepark Road,
Ballycastle, BT54 6LP
4 Bed Detached House with garage
Asking Price £699,950
4 Bedrooms
4 Bathrooms
4 Receptions
Property Overview
Status
For Sale
Style
Detached House with garage
Bedrooms
4
Bathrooms
4
Receptions
4
Property Features
Size
2,600 sq m (27,986.1 sq ft)
Tenure
Not Provided
Energy Rating
Heating
Oil
Broadband
*³
Property Financials
Price
Asking Price £699,950
Stamp Duty
Rates
£2,506.35 pa*¹
Typical Mortgage
Legal Calculator
Property Engagement
Views Last 7 Days
736
Views Last 30 Days
3,326
Views All Time
29,571
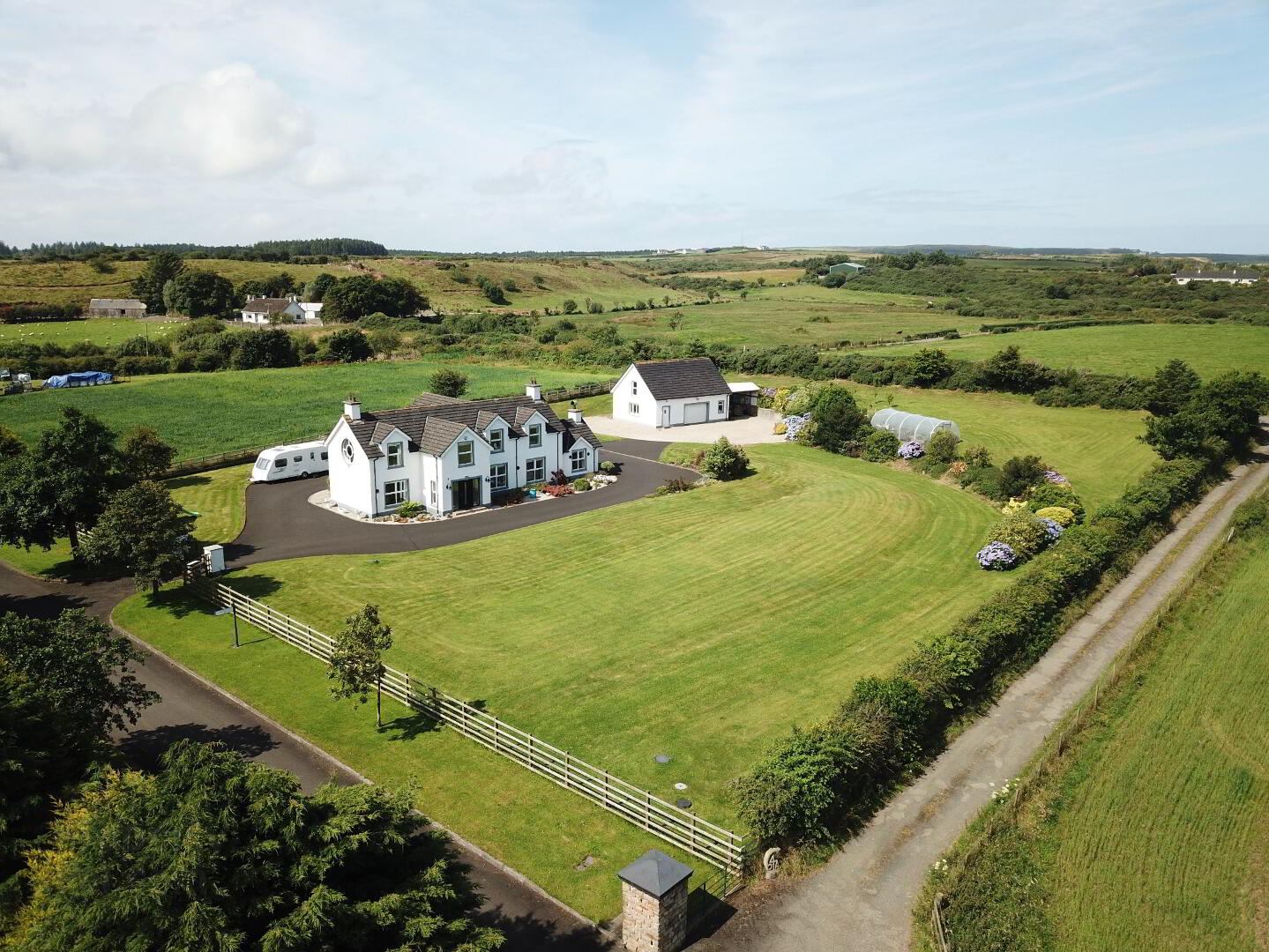
A unique opportunity to acquire a fantastically appointed detached residence situated along the ever popular Whitepark Road Ballycastle within an area of outstanding natural beauty within the well renown North Antrim Coastline. The property occupies a choice spacious elevated site having breathtaking views overlooking the Atlantic Ocean towards Rathlin Island, Mul of Kintyre and beyond. On entering the property you immediately feel the warmth and character this property has in abundance having been maintained and decorated to a very high standard by its present owners. Offering 4 spacious bedrooms (2 having ensuite facility) together with 4 reception rooms this property is adaptable to meet differing individual requirements and certainly meets all the demands of todays modern living. Externally the property enjoys beautiful landscaped gardens dotted with an abundance of trees, shrubs and bushes complimented by an extensive tarmac drive and yard. To the side of the property is a fantastic detached garage approximately 1100 sq ft with automatic roller door sub-divided into 2 rooms having ample garage space together with play room/office to side. The garage also benefits from a good sized loft above accessed via staircase. With all this fine home has to offer we encourage a viewing at your earliest convenience.
Spacious Reception Hall:
With marble effect tiled floor, wired for wall lights.
Lounge: 14'0 x 12'0 With feature open aspect fireplace having black cast iron log burning stove set on a black granite hearth and finished with a oak wall mounted overmantle, low voltage downlights, wired for wall lights, television point.
Open Plan Kitchen/Dining/Snug:
Kitchen Area:
17'6 x 17'0 With most attractive of 'Shaker' styled fully fitted eye and low level units complimented by a superb sparking granite worktop. The kitchen incorporates a stainless steel 'Stoves' cooker complete with double oven/grill and 5 ring ceramic induction hob, central island with circular stainless steel sink with mixer tap and breakfast bar, modern drop plate stainless steel extractor fan, 'Bosch' dishwasher, one and a half bowl single drainer stainless steel sink unit, glazed display units, book shelf, space left for 'American' styled fridge/freezer, marble effect tiled floor, tiled between eye and low level units, low voltage downlights, television point, feature pelmet with downlights, LED lights on footboard. Archway leading to;
Dining/Snug Area:
28'7 x 10'6 With marble effect tiled floor, low voltage downlights, high level television point, wired for wall lights. Double doors leading into reception hall.
Utility Room:
11'1 x 6'1 With fully fitted 'Shaker' styled fully fitted eye and low level units incorporating single drainer stainless steel sink unit, left plumbed for automatic washing machine, space for dryer, tiled floor, tiled between eye and low level units.
Downstairs W.C. & Wash Hand Basin:
With tiled floor.
Study/Office:
11'0 x 6'5 With fully fitted office furniture comprising desk, side drawers and overhead storage, tiled floor. Walk-in storage cupboard.
Master Bedroom:
13'0 x 12'4 with laminated wooden floor, wired for wall lights, high level television points. Ensuite facility comprising fully tiled walk-in shower cubicle having thermostatic contolled shower, w.c. and wash hand basin, chrome wall mounted heated towel rail, fully tiled walls, extractor fan.
Oak Spindled Staircase Leading To;
First Floor
Spacious Gallery Landing:
12'6 x 10'10 With spectacular views looking towards Ballycastle Bay and Rathlin Island.
First Floor Lounge:
16'10 x 12'5 With modern sandstone fireplace with electric effect fire, feature circular window taking in the breathtaking views of Ballycastle Bay, Rathlin Island and The Mul Of Kintyre, low voltage downlights, television point.
(Private Central Corridor Leading To Bedrooms) With mirror fronted shelved unit, Slingby ladder to roofspace.
Bedroom (2):
14'10 x 10'4 With built-in bedroom furniture comprising mirror fronted sliderobes comprising ample wardrobe space, shelving units, double lockers, chest of drawers. Ensuite facilitiy comprising fully tiled walk-in shower cubicle having thermostatic controlled shower, w.c. and wash hand basin, fully tiled walls, chrome wall mounted heated towel rail, tiled floor.
Bedroom (3):
13'4 x 10'5 built-in oak mirror fronted wardrobes complete with ample shelves and wardrobe space, chest of drawers.
Bedroom (4):
12'1 x 7'8 With built-in mirror fronted wardrobes.
Bathroom & W.C. Combined:
12'0 x 6'6 With modern white bathroom suite, combi bath with shower screen having thermostatic controlled shower, vanity unit, chrome wall mounted heated towel rail, fitted wall mirror with light, low voltage downlights.
Exterior Features
Detached Garage (1100 sqft approx.) 30'10 x 23'6 Sub-divided into two rooms. Garage Area: 23'6 x 20'9 with automatic roller door, strip lights. Play Room/Office: 23'6 x 10'0 With pedestrian door, separate w.c. and wash hand basin. Landscaped gardens to front, side and rear laid in lawn bordered by mature trees, bushes and evergreens. Pavior patio area. Fruit Garden complete with poly tunnel. Extensive tarmac drive and parking area, outside watertap.
Special Features
- Oil Fired Central Heating
- uPVC Double Glazed Windows
- Deep Oak Skirting & Architraves
- Oak Six Panel Internal Doors
- Magnificent Views Overlooking Ballycastle Bay, Rathlin Island & Beyond
- Quiet Rural Location
- Situated Along A Main Bus Route
- Positioned Along The Ever Popular North Antrim Coast
- 4 Bedrooms & 3 Receptions
- 1.3 acres (approx)


