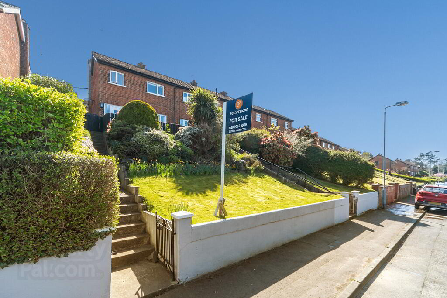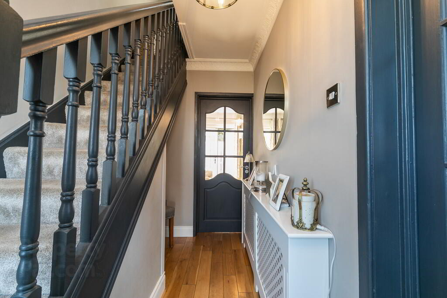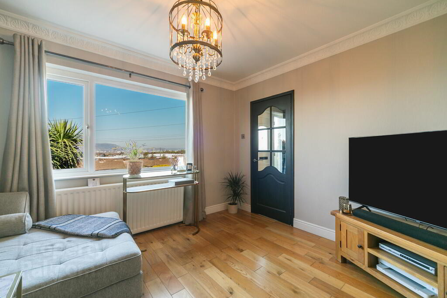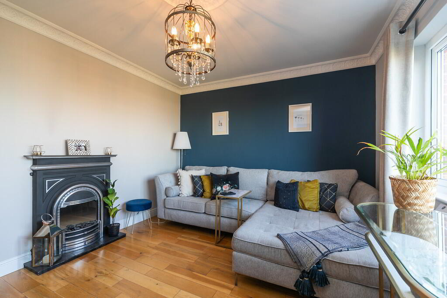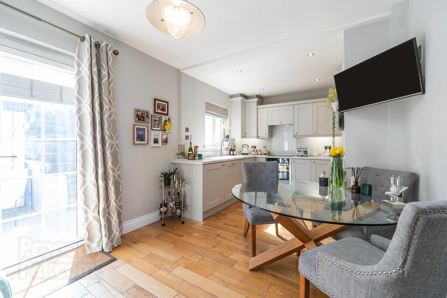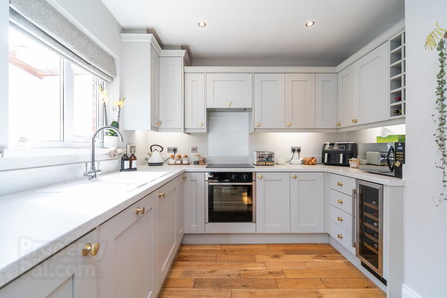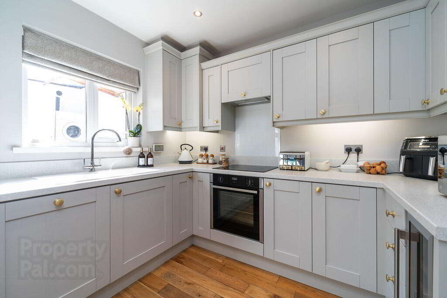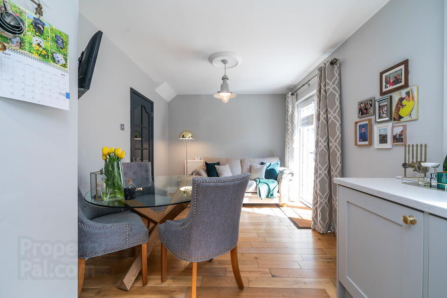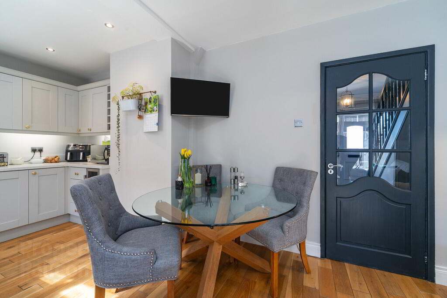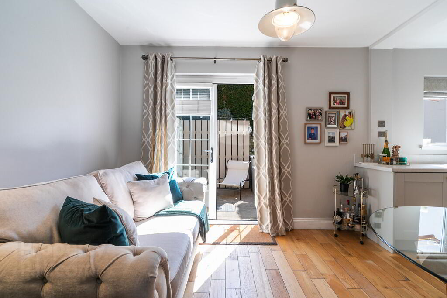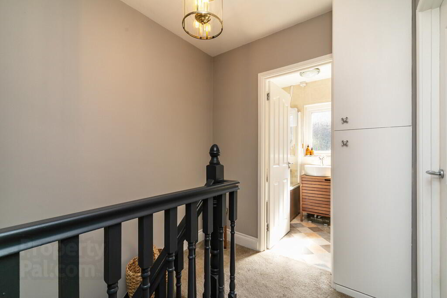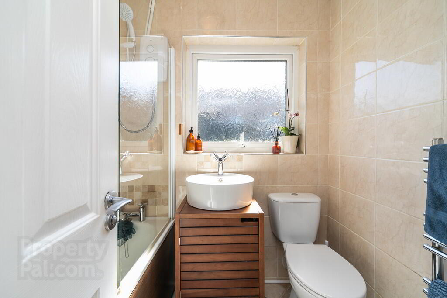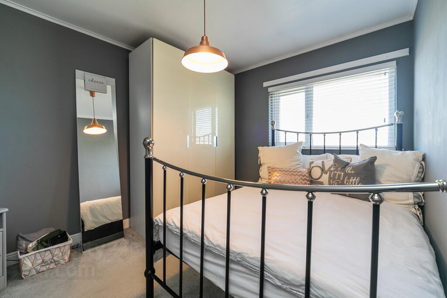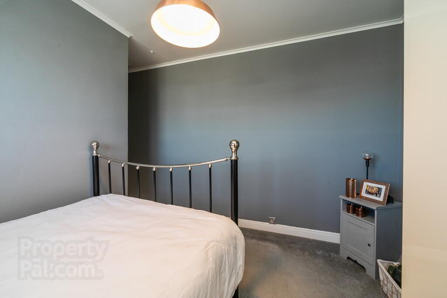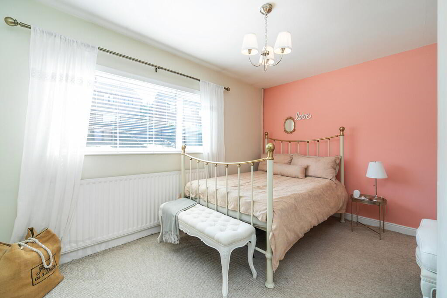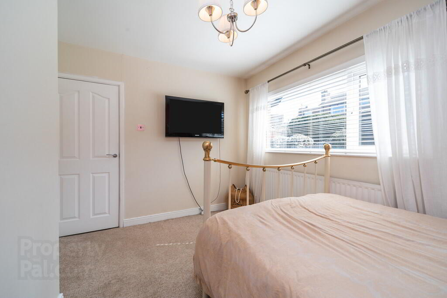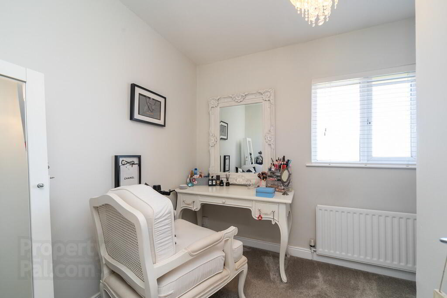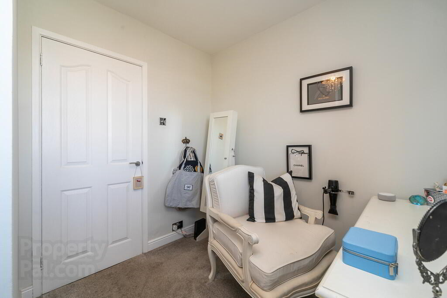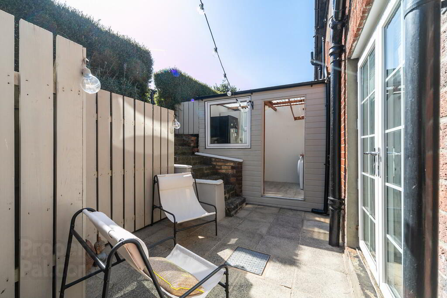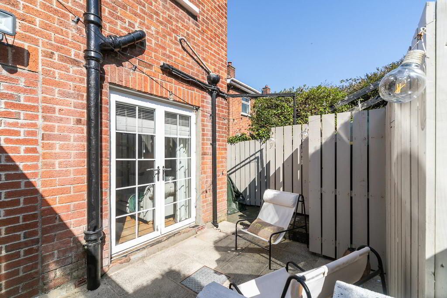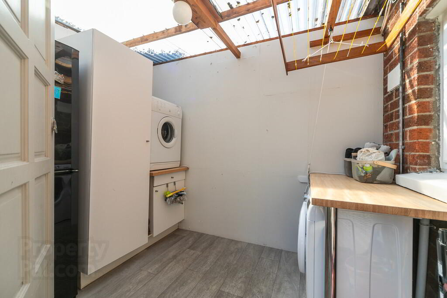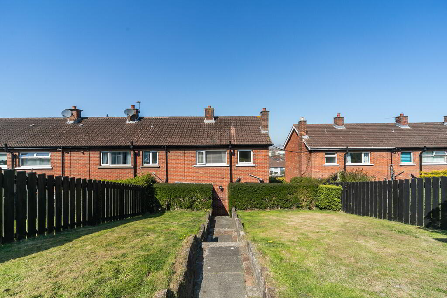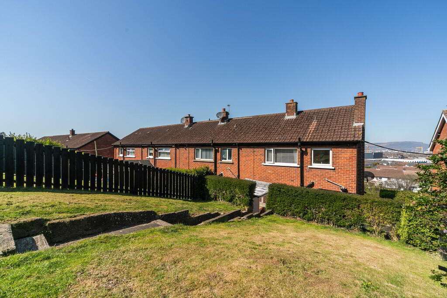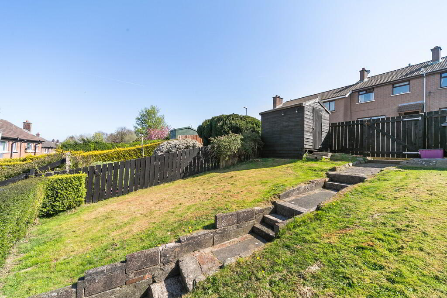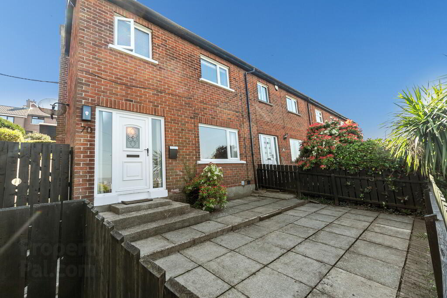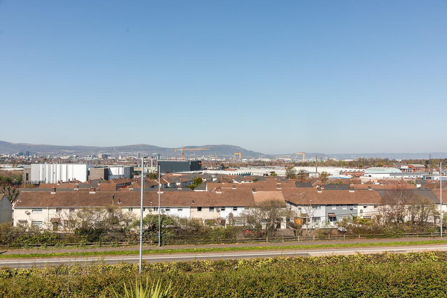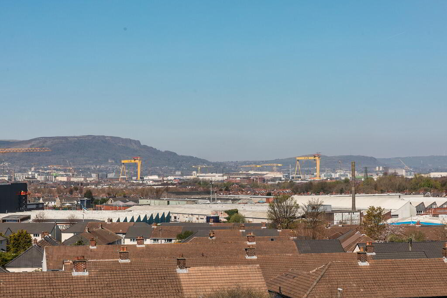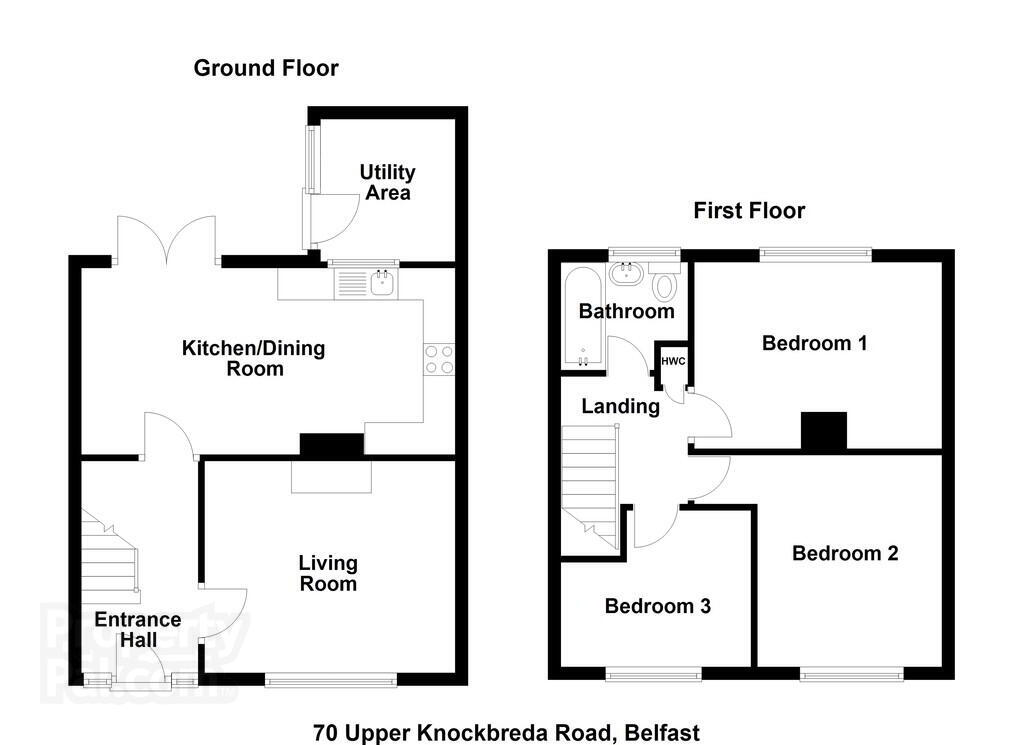70 Upper Knockbreda Road,
Belfast, BT6 9RN
3 Bed End-terrace House
Offers Over £165,000
3 Bedrooms
1 Bathroom
1 Reception
Property Overview
Status
For Sale
Style
End-terrace House
Bedrooms
3
Bathrooms
1
Receptions
1
Property Features
Tenure
Not Provided
Energy Rating
Broadband
*³
Property Financials
Price
Offers Over £165,000
Stamp Duty
Rates
£1,055.23 pa*¹
Typical Mortgage
Legal Calculator
In partnership with Millar McCall Wylie
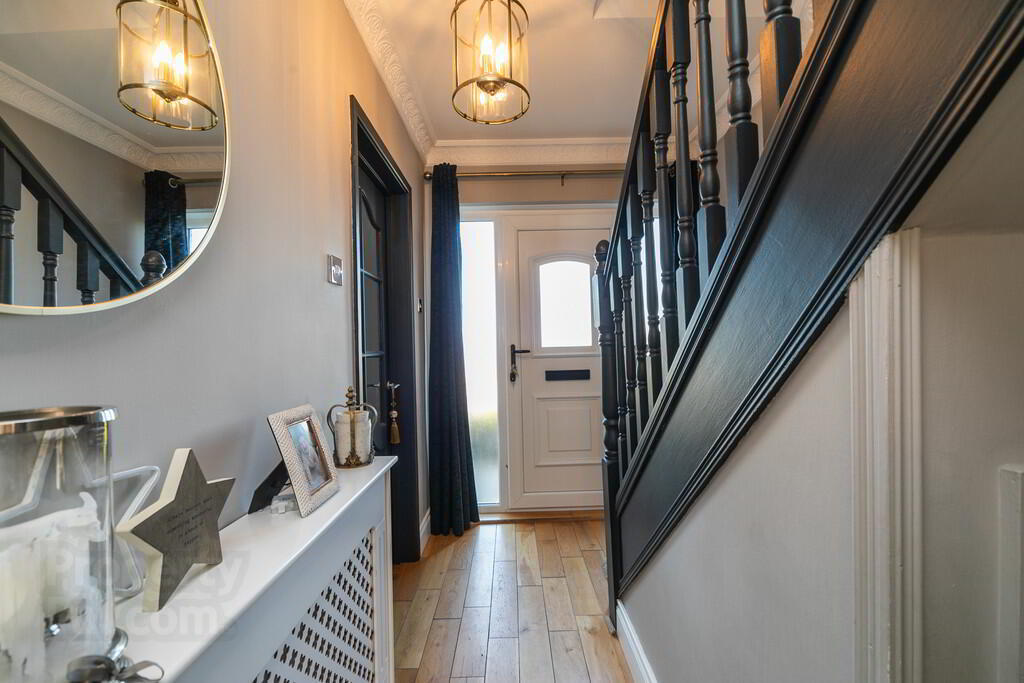
Features
- Well Presented End Terrace Property
- Covenient Sought After Location
- Living Room With Views Over Belfast
- Modern Kitchen Open To Dining Area
- Three Generous Bedrooms
- Bathroom With Contemporary White Sanitaryware And Feature Vanity Wash Hand Basin
- Private Rear Garden & Enclosed Front Terrace & Garden
- Covered Utility Area
- Oil Fired Central Heating / Double Glazing
- Elevated Site Offering Exceptional Views Of Belfast And Cavehill
The accommodation comprises of a bright and spacious living room and modern kitchen open to dining area on the ground floor. Three bedrooms and a well appointed bathroom are to the first floor. The elevated site allows for exceptional views over Belfast City Centre and Cavehill beyond from both the front and rear gardens.
We would encourage viewing to fully appreciate the condition of the property and to take in the superb views.
ENTRANCE HALL uPVC front door, cornice ceiling, ceiling rose, understairs storage and cloaks recess
LIVING ROOM 12' 10" x 10' 11" (3.91m x 3.33m) Cornice ceiling, ceiling rose, feature electric fire, wooden floor
KITCHEN OPEN TO DINING AREA 9' 10" x 7' 8" (3.02m x 2.34m) Excellent range of high and low level units with feature under lighting, wine rack, marble effect work surfaces with matching upstand, Blanco sink unit with chrome mixer tap, integrated Neff hob and oven, concealed extractor fan, integrated dishwasher, integrated fridge, integrated wine cooler. wooden floor, spot lighting, double doors to rear garden
LANDING Hotpress with lagged copper cylinder and linen shelving
BEDROOM 1 12' 7" x 9' 6" (3.86m x 2.92m)
BEDROOM 2 12' 8" x 10' 11" (3.86m x 3.33m) Measurements at widest Access to floored roofspace
BEDROOM 3 9' 7" x 7' 11" (2.92m x 2.41m) Measurements at widest Built in storage
BATHROOM Modern white suite comprising panelled bath with electric shower, feature vanity wash hand basin with chrome taps, low flush WC, fully tiled walls, chrome towel radiator
COVERED UTILITY AREA 9' 4" x 6' 11" (2.84m x 2.11m) Plumbed for washing machine, vented for tumble dryer, light and power, built in shelving and storage.
OUTSIDE Paved patio and garden in lawns to rear, oil fired boiler housing, uPVC oil storage tank, covered utility area.
Enclosed raised paved terrace to front offering magnificent views of Belfast and Cavehill beyond, garden in lawns with landscaped planted beds.


