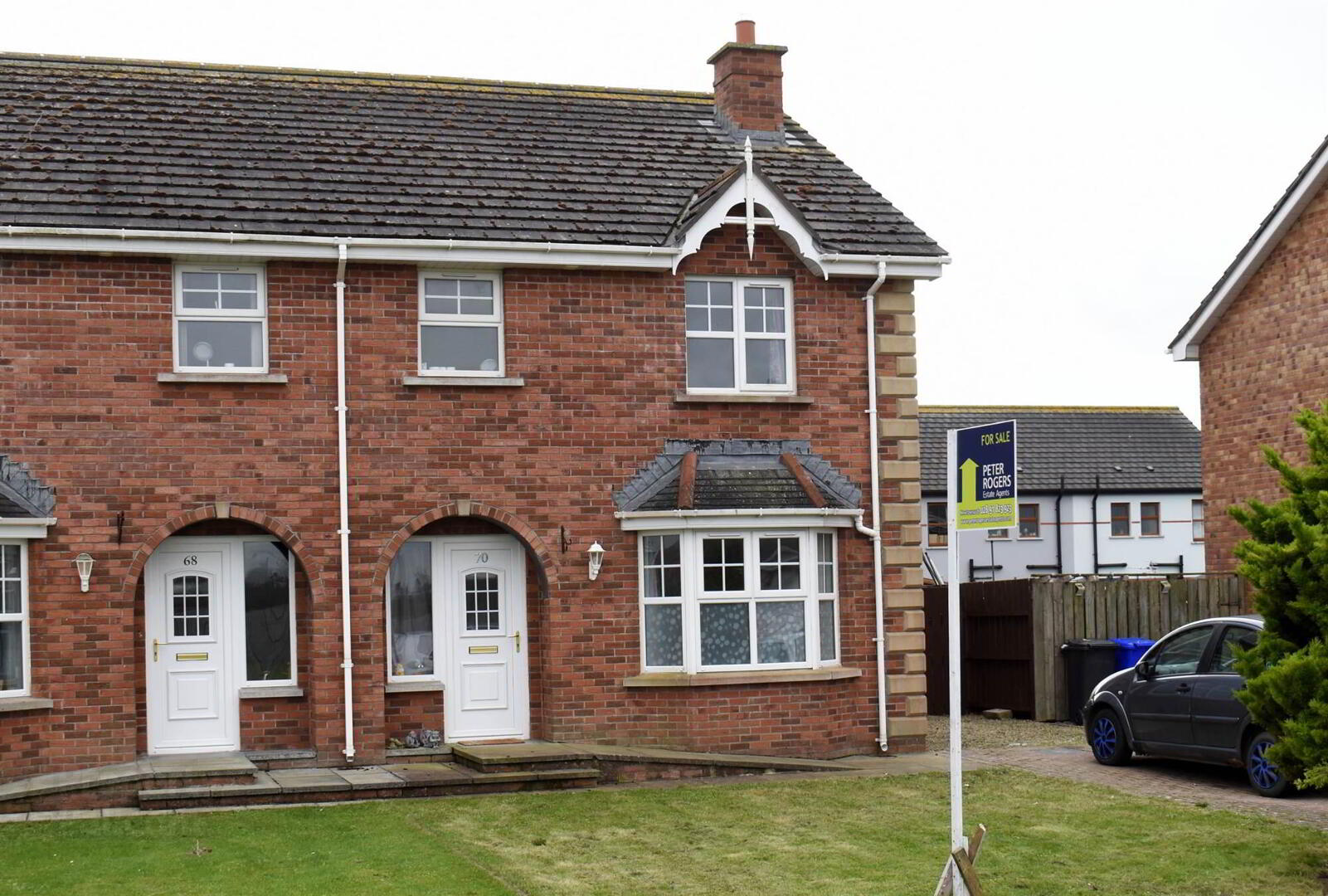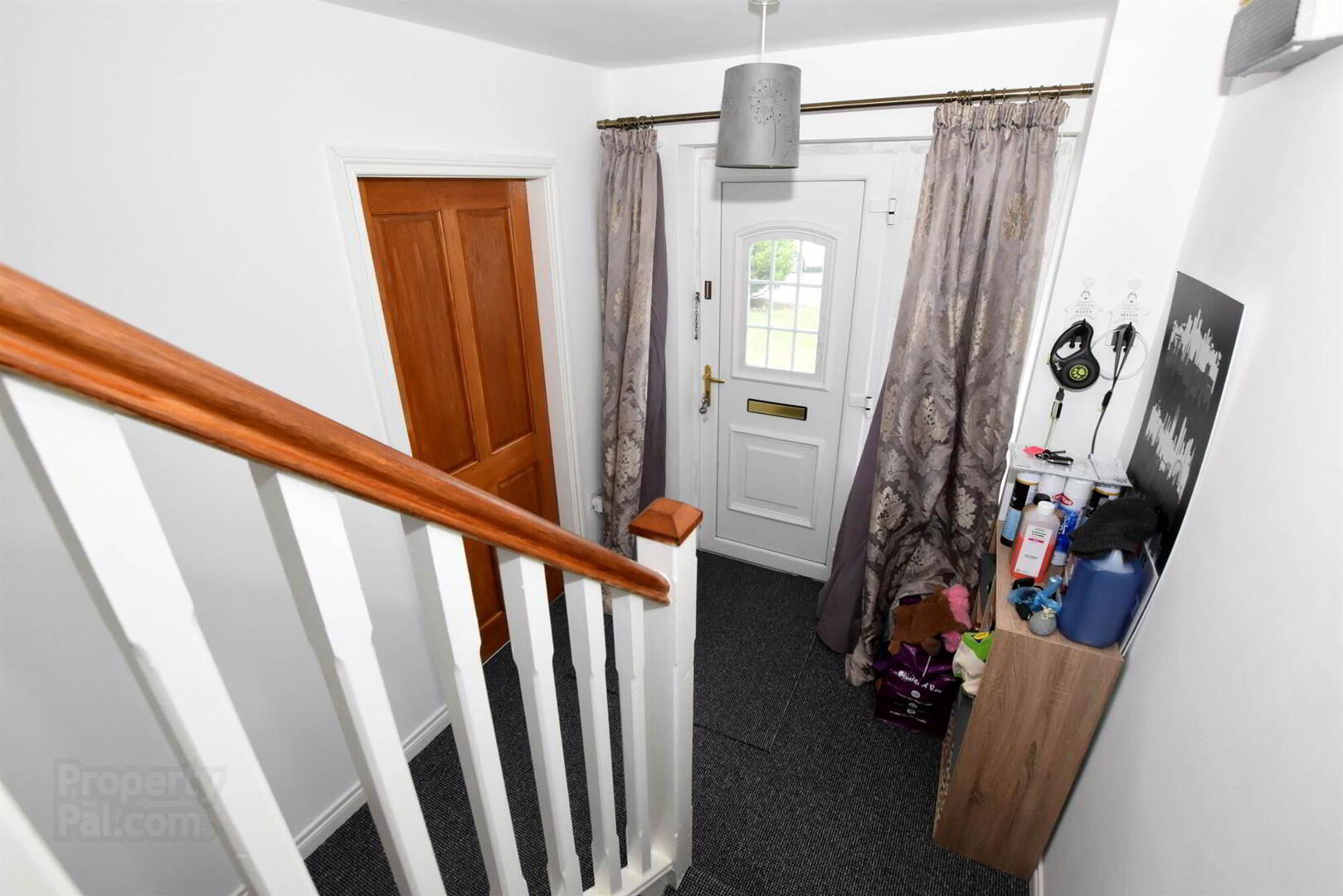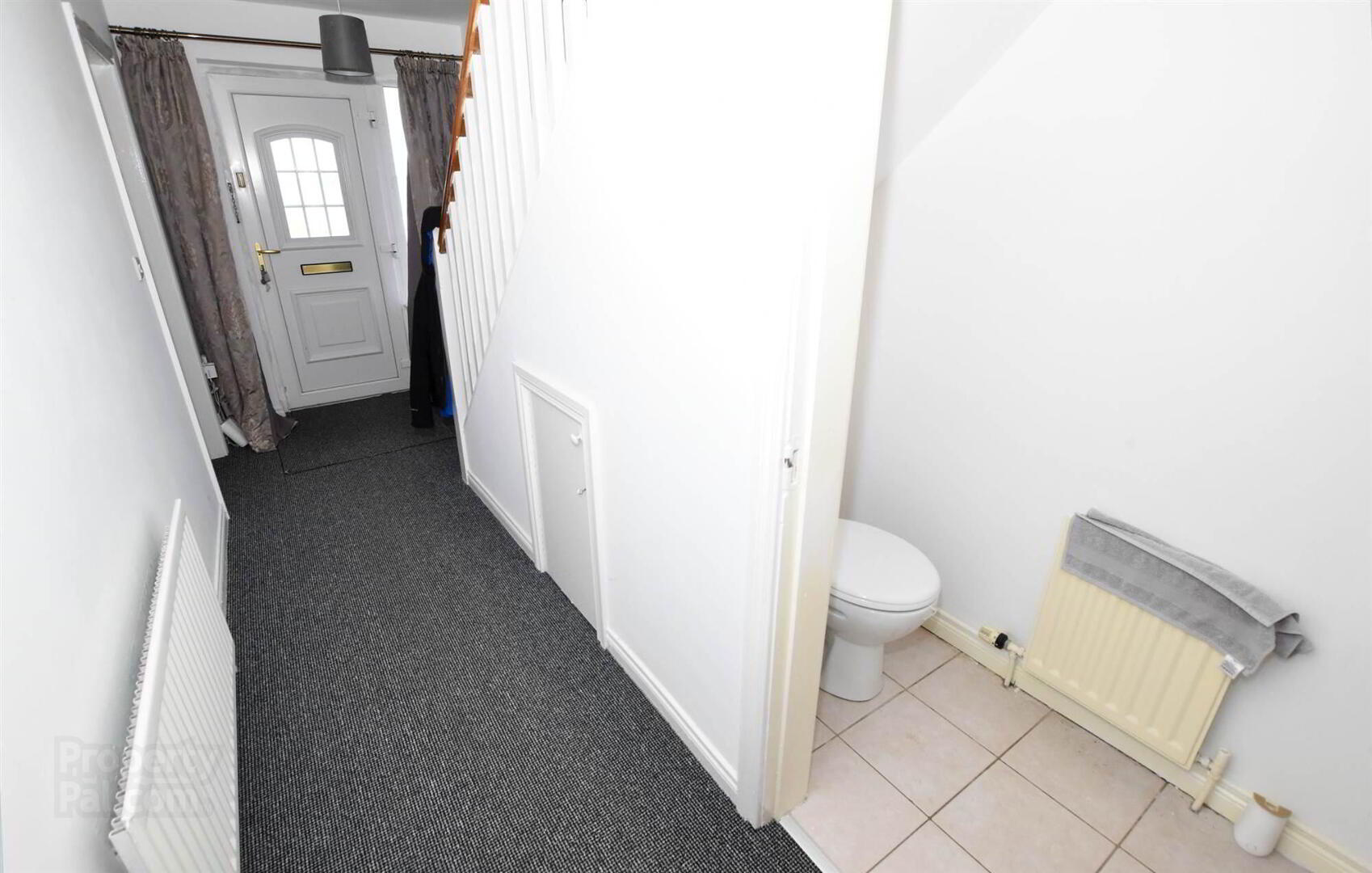


70 St Andrews Avenue,
Ballyhalbert, BT22 1GS
3 Bed Semi-detached Villa
Offers Around £149,950
3 Bedrooms
1 Reception
Property Overview
Status
For Sale
Style
Semi-detached Villa
Bedrooms
3
Receptions
1
Property Features
Tenure
Not Provided
Energy Rating
Heating
Oil
Broadband
*³
Property Financials
Price
Offers Around £149,950
Stamp Duty
Rates
£822.33 pa*¹
Typical Mortgage
Property Engagement
Views All Time
1,160

Features
- Oil fired central heating system / Upvc double glazed windows and doors.
- Fitted kitchen with built-in oven, hob and extractor hood.
- Three bedrooms (master bedroom with en-suite shower room) and one plus reception rooms.
- White bathroom suite with ceramic wall and floor tiling.
- Gardens to front in lawns and rear enclosed in lawns, paved patio area and fencing.
Ground Floor
- Entrance hall.
- CLOAKROOM:
- White suite comprising low flush WC, pedestal wash hand basin.
- LOUNGE:
- 5.38m x 3.45m (17' 8" x 11' 4")
Solid wood fireplace, tiled inset and tiled hearth, polished laminate floor. - FITTED KITCHEN / DINING ROOM :
- 5.64m x 3.96m (18' 6" x 13' 0")
Single drainer stainless steel sink unit with mixer taps, range of high and low level units, formica round edged work surfaces, built-in oven, four ring hob unit, extractor fan, plumbed for washing machine, wall tiling, ceramic tiled floor, Upvc double glazed french doors to rear.
First Floor
- BEDROOM (1):
- 3.66m x 3.35m (12' 0" x 11' 0")
- ENSUITE SHOWER ROOM:
- White suite comprising shower cubicle, pedestal wash hand basin, low flush WC, extractor fan, ceramic tiled floor.
- BEDROOM (2):
- 3.35m x 3.12m (11' 0" x 10' 3")
- BEDROOM (3):
- 3.12m x 2.18m (10' 3" x 7' 2")
- BATHROOM:
- White suite comprising panelled bath with mixer taps and telephone hand
shower, pedestal wash hand basin, low flush WC, wall tiling, ceramic tiled floor. - LANDING:
- Hot press copper cylinder with immersion heater.
Outside
- FEATURES :
- Brick pavior driveway.
- COMMUNAL DEVELOPMENT CHARGE :
- £116.00 per annum (currently)
- Boiler house, oil fired boiler, oil storage tank, outside water tap.
- GARDENS :
- To front in lawns and enclosed rear in lawns, paved patio area and fencing.
Directions
Ballyhalbert

Click here to view the video




