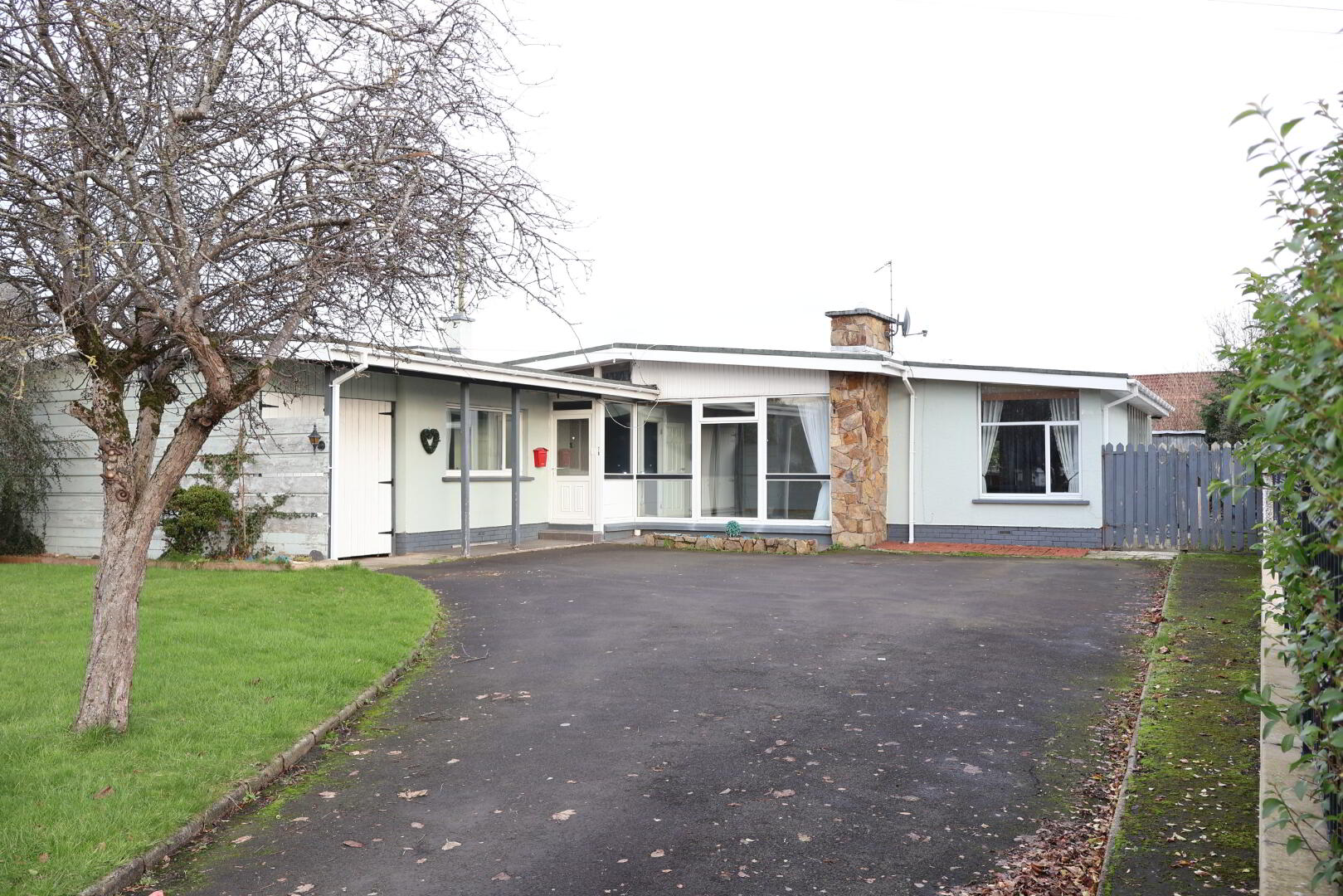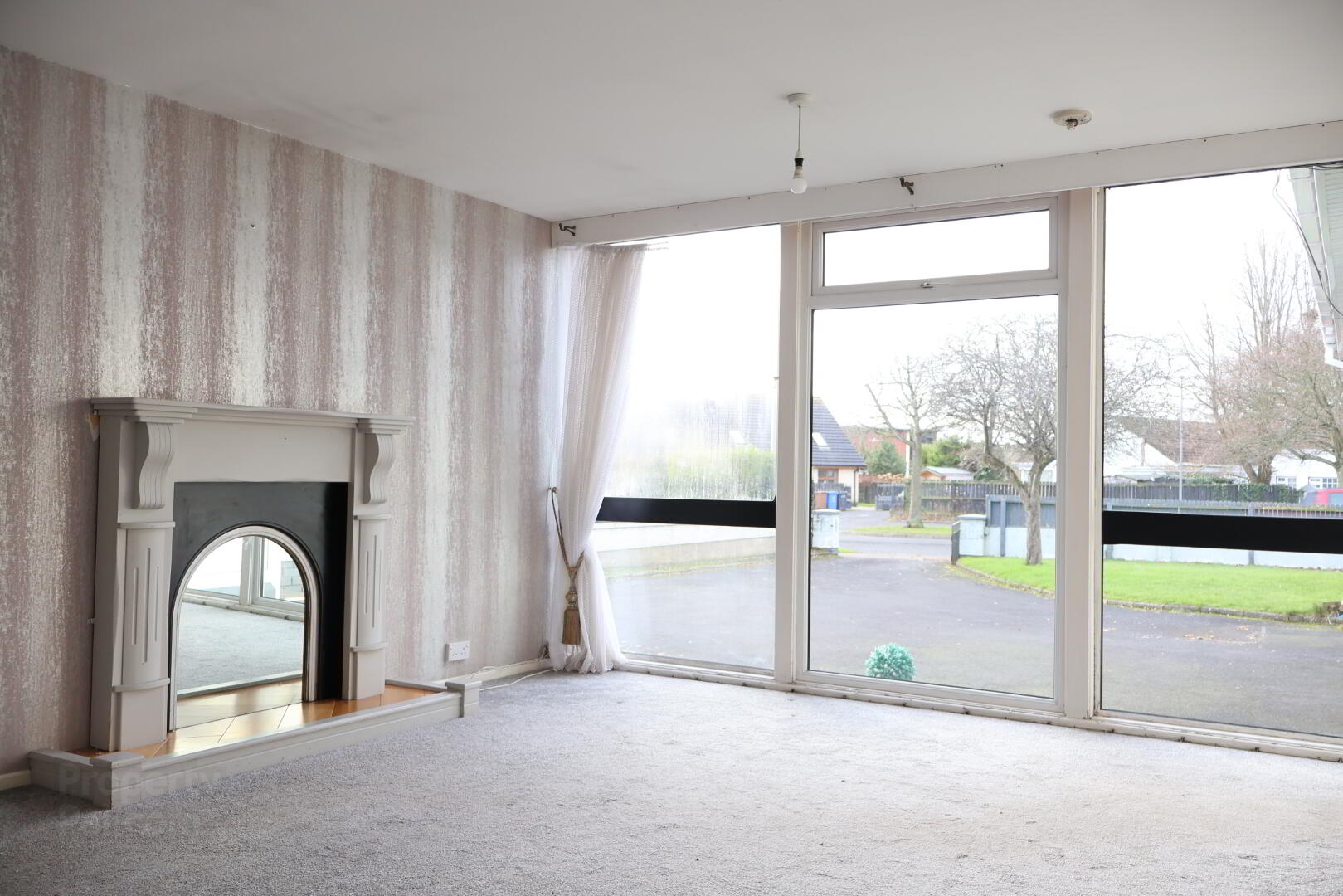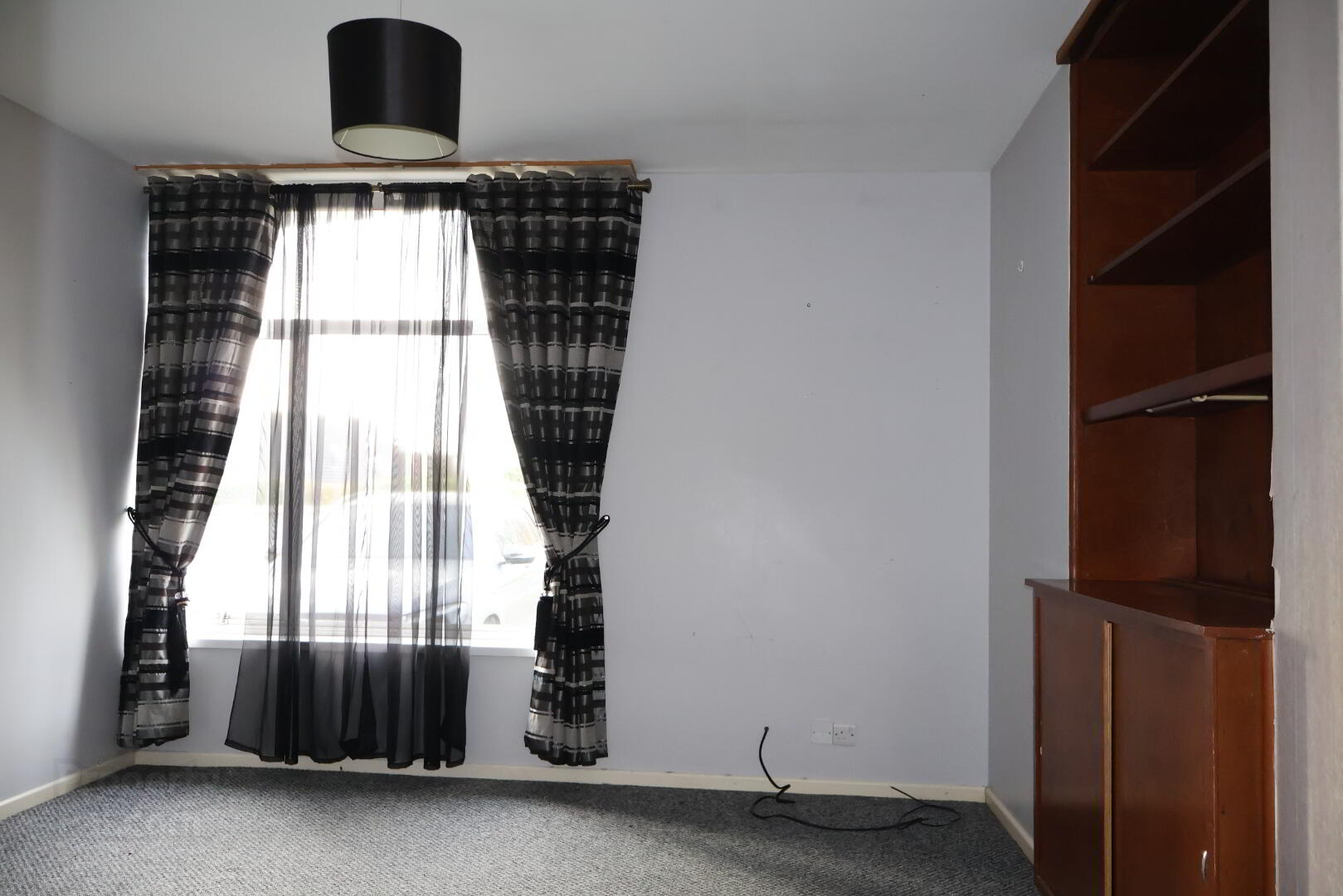


70 Scroggy Road,
Limavady, BT49 0NA
3 Bed Detached Bungalow
Offers Around £195,000
3 Bedrooms
3 Bathrooms
3 Receptions
Property Overview
Status
For Sale
Style
Detached Bungalow
Bedrooms
3
Bathrooms
3
Receptions
3
Property Features
Tenure
Not Provided
Heating
Oil
Broadband
*³
Property Financials
Price
Offers Around £195,000
Stamp Duty
Rates
£1,519.62 pa*¹
Typical Mortgage
Property Engagement
Views Last 7 Days
910
Views Last 30 Days
5,158
Views All Time
8,576

Features
- Spacious Detached Bungalow Situated On Large Road Front Site, In Excellent Residential Location, In Need Of Refurbishment.
- Three Reception Rooms Include: Living Room, Family Room & Dining Room.
- Three Bedrooms, Master Bedroom With Ensuite Shower Room.
- Three Washrooms, Family Bathroom, Shower Room & Toilet.
- Good Size Kitchen / Dining Area With Built In Units.
- Utility Room With Built In Units & Toilet Off
- Oil Fired Central Heating System, Double Glazed Windows & Doors, Tarmac Driveway With Good Parking Space & Attached Garage, Private Rear Gardens.
Property Details:
Reception Hall :8'6 x 8'6 Upvc front door with double glazed centre light. Oak floor. Wood panelled ceiling . Walk In Hotpress / Claokroom.
Living Room :17'4 x 13'4 Ornamental cast iron fireplace. Large picture window. Opening leading into Dining Room / Family Room.
Family Room :12'6 x 11'10 Built in unit with open shelving.
Kitchen/Dining Area :18'8 x 11'8 Range of built in units with matching worktops. Stainless steel single drainer sink unit with mixer taps. Part tiled walls. Wood block floor. Breakfast bar.
Utility Room :11'8 x 8'0 Built in units with matching worktops. Stainless steel single drainer sink unit with mixer taps. Part tiled walls. Upvc rear door with double glazed centre light.
Toilet :5'4 x 3'2 White two piece suite comprising low flush w.c and pedestal wash hand basin. Part tiled walls.
Dining Room :11'6 x 11'2 Oak floor. Wood panelled ceiling.
Master Bedroom With Ensuite Shower Room :12'8 x 11'2 Built in sliding robe.
Ensuite Shower Room :11'4 x 7'8 White three piece suite comprising walk in shower unit with Redring active electric shower. Pedestal wash hand basin. Low flush w.c. Part tiled walls. Tiled floor.
Bedroom [2] :12'8 x 9'8.
Bedroom [3] :12'8 x 10'8.
Bathroom :8'6 x 8'4 Four piece suite comprising large corner bath with mixer taps. Pedestal wash hand basin. Low flush w.c. Walk in shower unit with Triton electric shower. Tiled walls and floor. With cabinet. Wood panelled ceiling.
Exterior :Excellent road front site with gardens to front of dwelling laid out in lawns, shrubs and trees enclosed by wall and fencing. Tarmac driveway with good parking space leading to Attached Garage. Enclosed rear garden with paved patio area and covered B.B.Q area. Garden Shed. Boiler House. outside lights and water tap. Lean to Store. Pvc oil tank.
Attached Garage :18'0 x 9'0 (Approx.)




