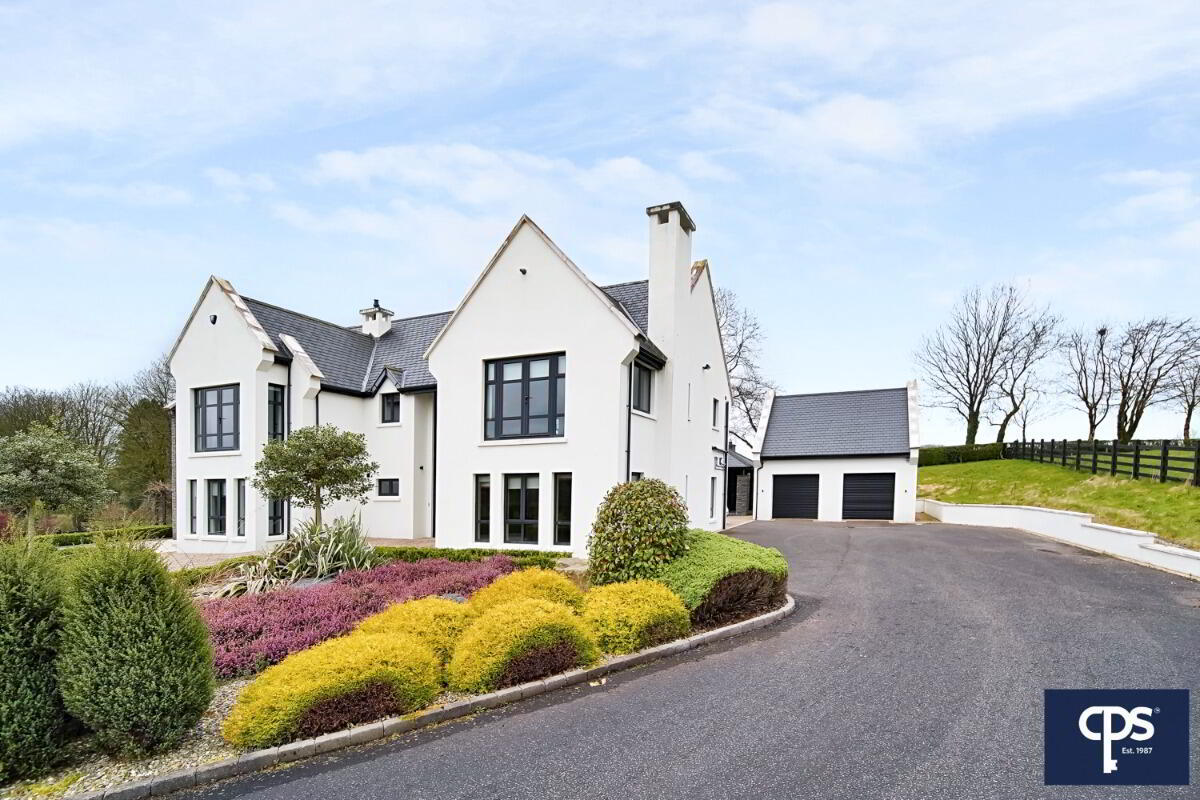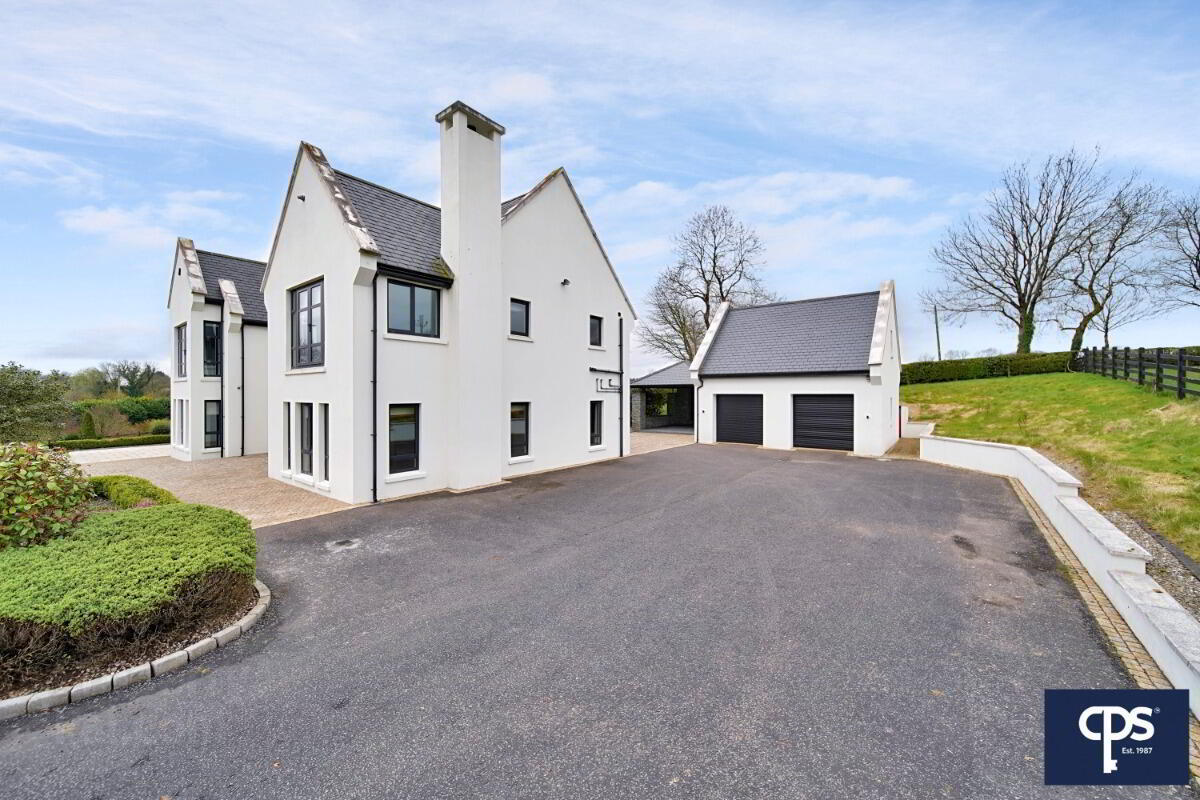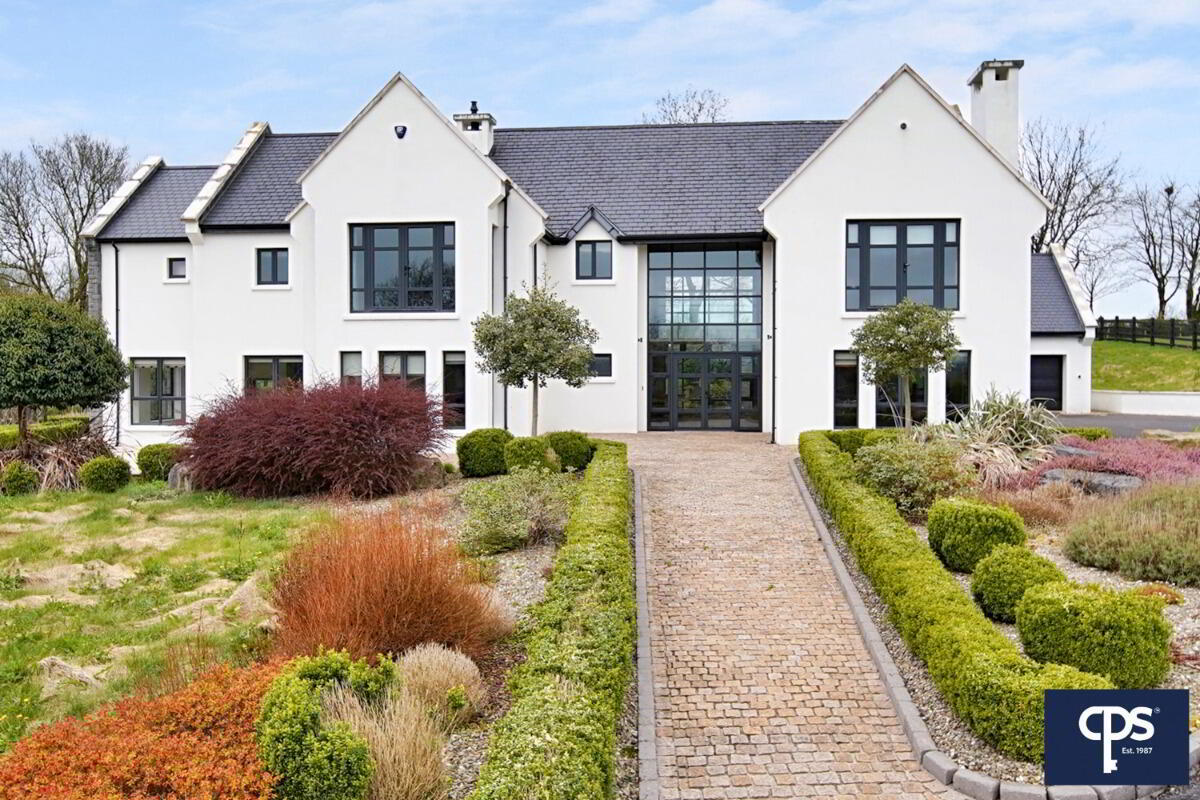


70 Screeby Road,
Fivemiletown, BT75 0LG
4 Bed Detached House
Sale agreed
4 Bedrooms
4 Bathrooms
3 Receptions
Property Overview
Status
Sale Agreed
Style
Detached House
Bedrooms
4
Bathrooms
4
Receptions
3
Property Features
Tenure
Not Provided
Energy Rating
Heating
Oil
Broadband
*³
Property Financials
Price
Last listed at £400,000
Rates
£3,610.00 pa*¹
Property Engagement
Views Last 7 Days
94
Views Last 30 Days
321
Views All Time
174,116

Approached via a sweeping driveway and set on a mature elevated site, this magnificent detached family residence is sure to impress a wide range of potential purchasers.
Complete to an unrivalled level of finishes and specification this home offers contemporary family living. The ground floor provides overwhelming reception accommodation to include a magnificent sitting room with an open fire, snug area located of the kitchen, everyday living room adjacent to a stunning open plan kitchen and casual dining area. A rear utility, office and ground floor w.c completes the ground floor accommodation.
The first floor is accessed via a stunning wooden stairwell with stainless steel and glass balustrade. Accommodation comprises a contemporary family bathroom, four excellent sized bedrooms, master walk-in-wardrobe and three exceptional en-suite facilities.
Externally the property is set on a magnificent elevated site with stunning gardens, shrubbery, boundary hedging/fencing and a large double garage. What is more, this home offers a BBQ area to the rear of property with electric heating ideal for family gatherings.
Nestled in the countryside this spectacular family home offers stunning panoramic countryside views offering secluded living whilst only being a short drive from all major road networks leaving this home ideally located to all major towns and cities.
- Magnificent Detached Family Residence
- Four Double Bedrooms
- Reception Rooms Include Sitting Room, Living / Dining Room, Superb Spacious Family Room
- Ground Floor Office
- Fabulous Kitchen With Central Island Unit And AGA Range
- Three En-Suite Shower Rooms
- Luxury Family Bathroom Suite
- Surround Sound System
- Ground Floor W.C, Utility & Cloakroom
- Oil Fired Central Heating
- Underfloor Heating To First Floor
- Slab Flooring To First Floor
- Alarm & CCTV System Installed
- Electric Entrance Gates
- Spacious Detached Double Garage With Electric Roller Doors
- Beautifully Landscaped Formal Gardens
- Covered BBQ Area With Electric Heating To Rear Of Property
- Unrivalled Standard Of Finish Throughout
- Set On An Extensive Elevated Site With Stunning Panoramic Countryside Views
- Popular And Convenient Location On The Outskirts Of Fivemiletown Village
- Viewing By Private Appointment With CPS Omagh
Accommodation:
Entrance Hall - 5.99m x 5.78m
Spacious entrance hall boasting large panelled windows filling the entrance hall with an abundance of natural light. Feature open trend wooden stairway with stainless steel balustrade and glass panelling. Ceramic tile flooring with recess lighting.
Sitting Room - 5.12m x 4.91m
Attractive sitting room with stunning fireplace and open fire. Spot lighting. Built in surround sound.
Kitchen - 5.81m x 4.90m
Superb fully fitted contemporary kitchen with an extensive range of high and low level units. Central island with mixer tap and basin to include storage. Marble worktops. Integrated AGA oven, gas hobs & hot plates. Two Fisher & Paykel dishwashers. Miele microwave & coffee machine. Gaggenau fridge/freezer. Recessed lighting. Tile flooring.
Dining Area - 5.11m x 4.27m
Ceramic tile flooring.
Reading Area - 4.46m x 3.04m
Ceramic tile flooring. Double French doors leading to rear of property.
Reception - 5.18m x 4.91m
Located off the kitchen divided by a centre piece wall with inset electric fire. Built in tv port. Ceramic tile flooring.
Living Room - 5.52m x 4.26m
Opening from dining area via double French doors. Feature solid fuel burning stove. Ceramic tile flooring.
Utility - 2.50m x 2.23m
High and low level units. Plumbed for white goods. Sink and drainer. Marble worktops. External door to rear of property.
W.C - 2.52m x 2.24m
Low flush w.c. Laufen basin & mixer taps. Wall mounted heated towel rail.
Office - 3.75m x 4.27m
Ceramic tile flooring.
First Floor
Master Bedroom - 6.80m x 4.92m
Tile flooring. Tv point. Surround sound system. Alarm keypad.
En-suite - 3.34m x 2.40m
Laufen double sink and vanity unit. Low flush w.c. Walk in power shower. Tile flooring with partial wall tiling. Wall mounted heated towel rail.
Walk in wardrobe - 3.37m x 2.40m
Built in units. Tile flooring.
Bathroom - 3.17m x 2.84m
Low flush w.c. Basin. Bateau style bath. Recess lighting. Surround sound. Tile flooring.
Bedroom 2 - 5.82m x 4.91m
Carpet flooring. Tv point. Surround sound. Large windows overlooking front garden.
En-Suite - 4.47m x 2.04m
Low flush w.c. Basin and vanity unit. Walk in shower. Wall mounted heated towel rail. Tile flooring and partial wall tiling.
Bedroom 3 - 4.92m x 4.45m
Carpet flooring. Tv point.
Bedroom 4 - 4.48m x 4.27m
Ceramic tile flooring. Built in sliding wardrobe. Opens onto balcony overlooking countryside and rear of property.
En-Suite - 4.47m x 3.03m




