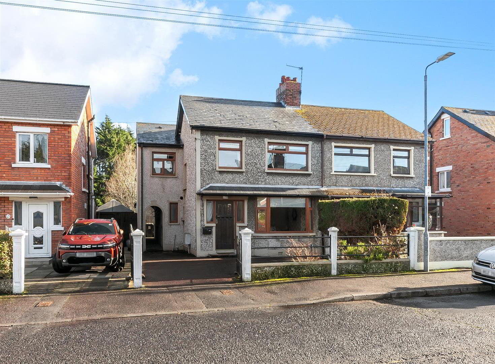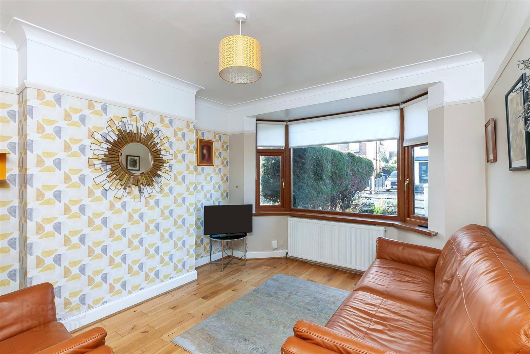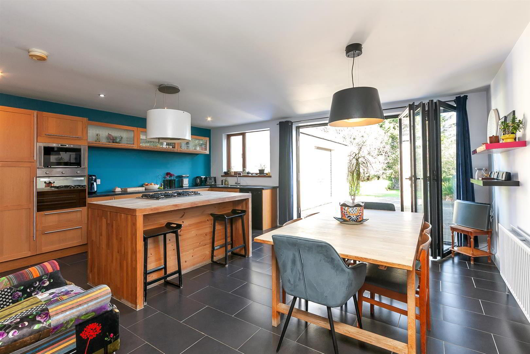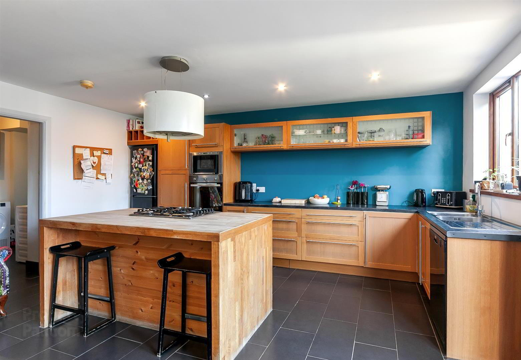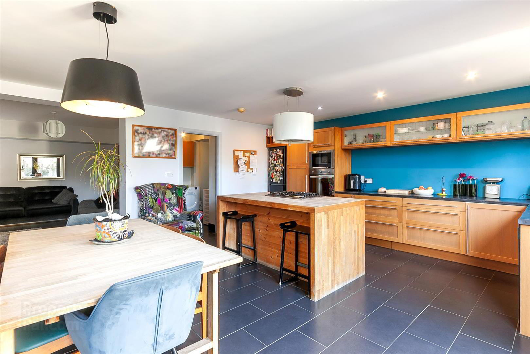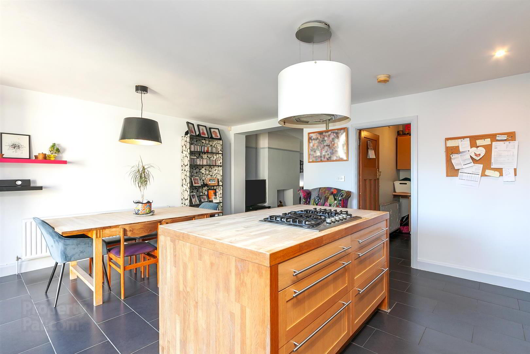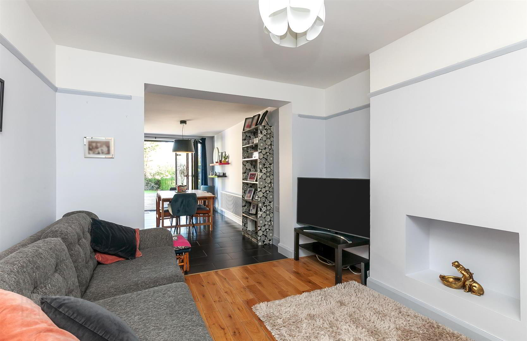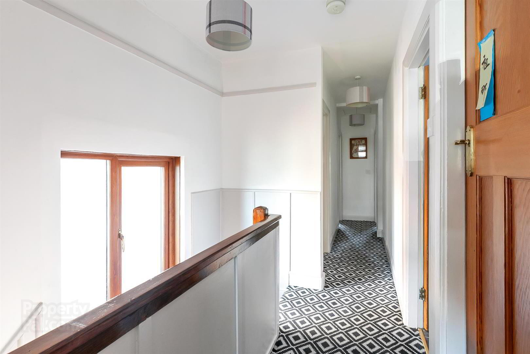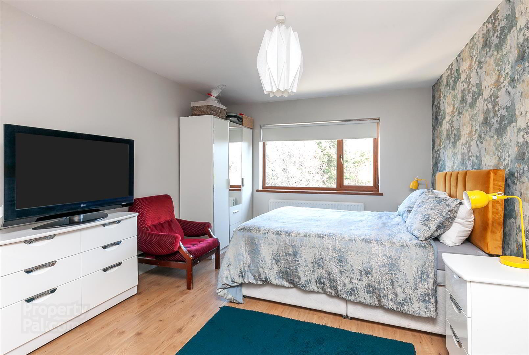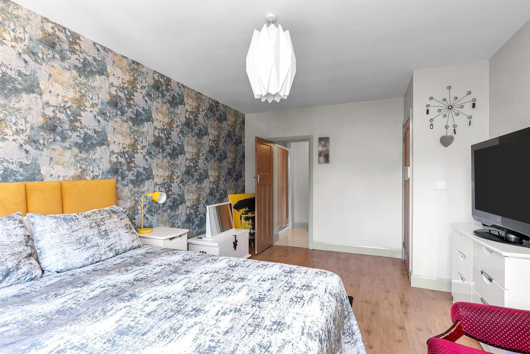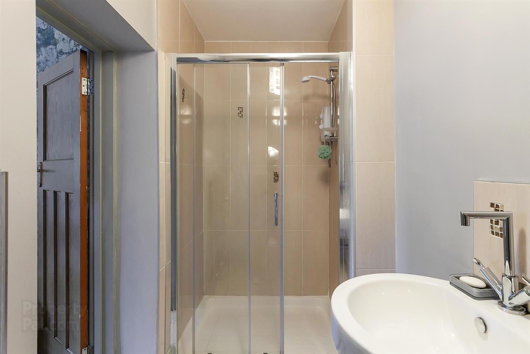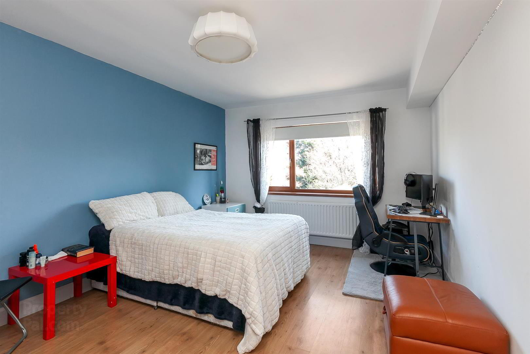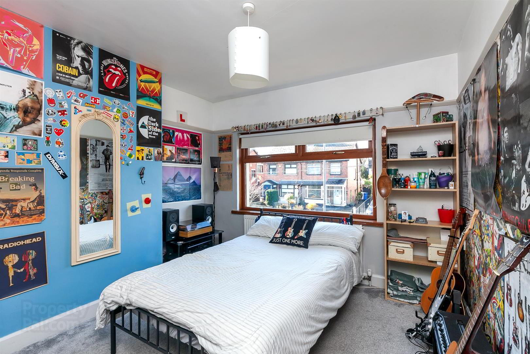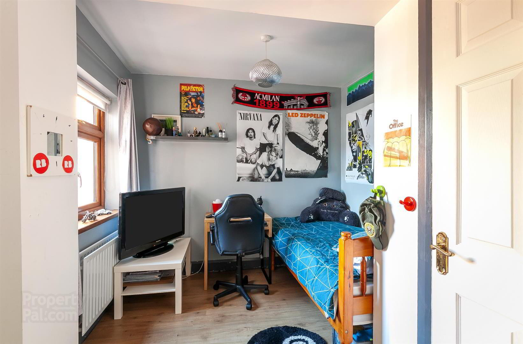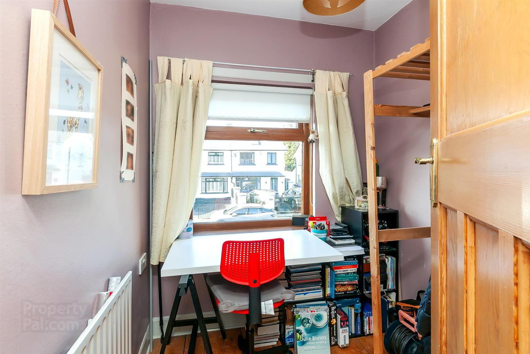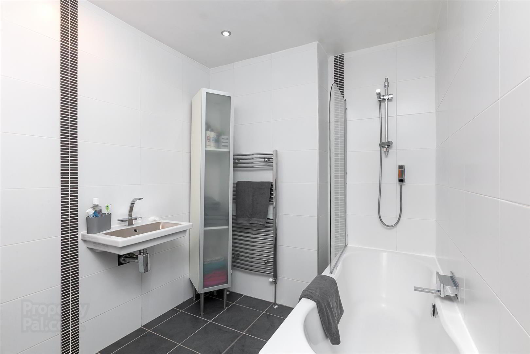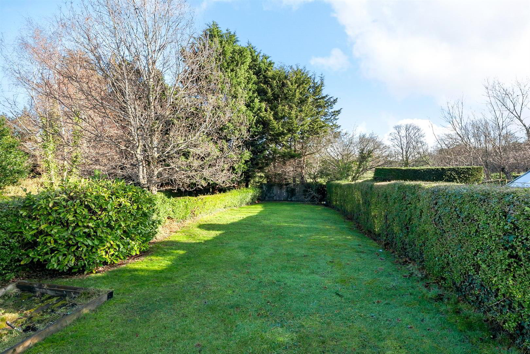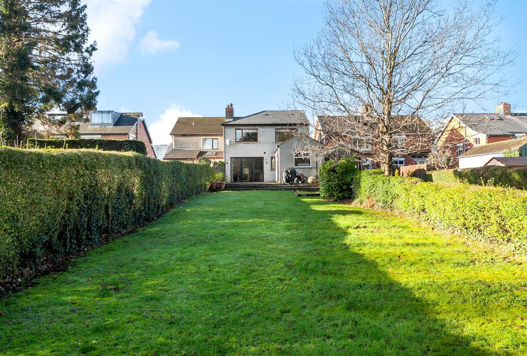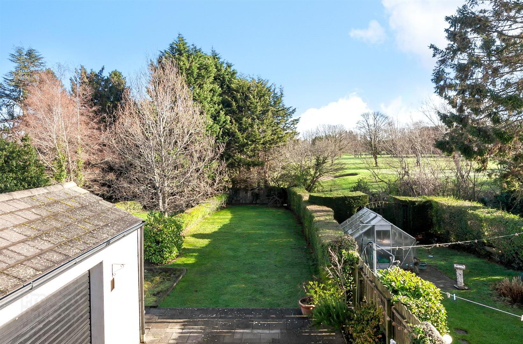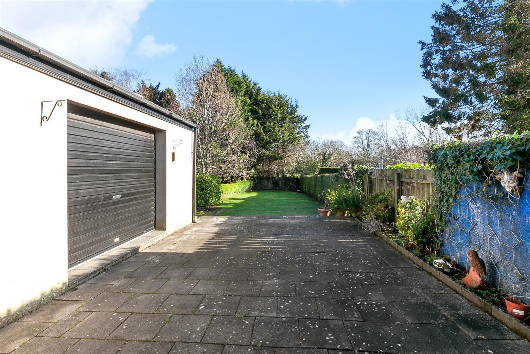70 Priory Park,
Belfast, BT10 0AG
5 Bed Semi-detached House
Guide Price £385,000
5 Bedrooms
2 Bathrooms
2 Receptions
Property Overview
Status
For Sale
Style
Semi-detached House
Bedrooms
5
Bathrooms
2
Receptions
2
Property Features
Tenure
Leasehold
Energy Rating
Broadband
*³
Property Financials
Price
Guide Price £385,000
Stamp Duty
Rates
£2,110.46 pa*¹
Typical Mortgage
Legal Calculator
Property Engagement
Views Last 7 Days
429
Views Last 30 Days
2,360
Views All Time
8,954
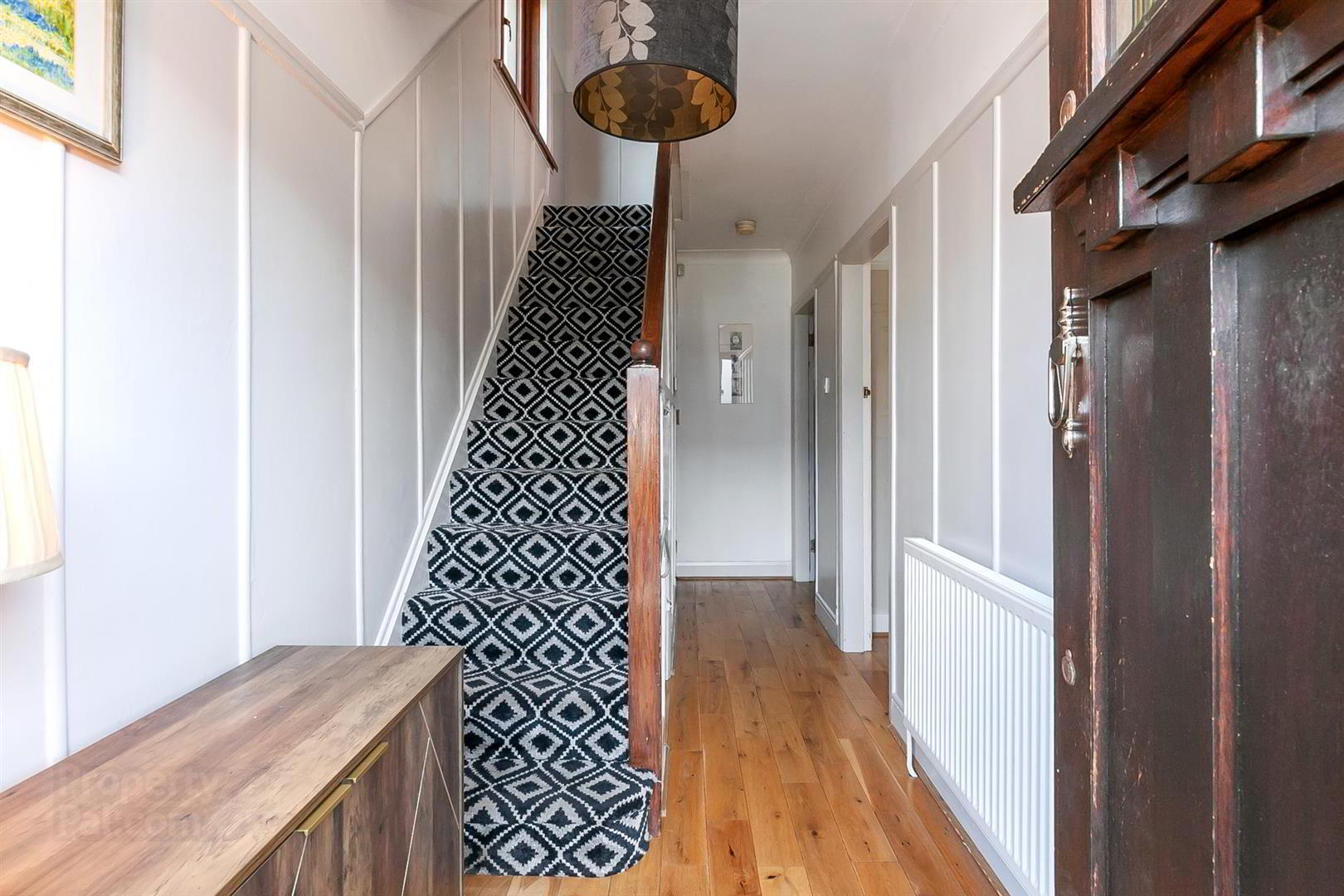
Features
- Excellent Extended Semi - Detached Home
- Five Bedrooms (Master With En-suite Shower Room)
- Front Lounge With Bay Window
- Open Plan Kitchen / Living / Dining, Kitchen With Excellent Range Of Units
- Utility Room & Downstairs Cloakroom
- Contemporary Bathroom Suite
- Beautiful Garden To Rear In Lawn With Paved Patio Area, Driveway To Front
- Gas Fired Central Heating / PVC Double Glazing
- Excellent Transport Facilities All Nearby Including Train & Bus Stops & Access To The Motorway Network
- Within Walking Distance To A Wide Range Of Amenities Including Leading Schools & Shops
Comprising bright, well proportioned accommodation throughout, this extended semi-detached property is in a much sought after residential area, close to many local amenities. Presented to a high standard throughout the accommodation comprises lounge, spacious open plan kitchen / living / dining, utility, downstairs W.C, five bedrooms, one with en-suite shower room and family bathroom suite. Externally there is a large enclosed rear garden in lawn with patio, driveway with ample room for car parking and detached garage. Gas fired central heating and PVC double glazing are also in place. With leading schools, excellent transport links and many shops and restaurants all close by, this home will appeal to many therefore early viewing is recommended.
- THE ACCOMMODATION COMPRISES
- ON THE GROUND FLOOR
- ENTRANCE
- Hardwood front door.
- RECEPTION HALL
- Solid wood floor, wall panelling.
- LOUNGE 4.1 x 3.5 (13'5" x 11'5")
- Solid wood floor.
- KITCHEN / LIVING / DINING 9.25 x 5.7 at widest points (30'4" x 18'8" at wide
- Excellent range of high and low level units, integrated oven / microwave, island unit, plumbed for dishwasher, gas hob, bi-fold doors to rear garden, tiled floor. Solid wood floor to living area.
- UTILITY / WC 2.7 x 2.7 ( 8'10" x 8'10")
- High and low level units, plumbed for washing machine. Low flush W.C, wash hand basin.
- ON THE FIRST FLOOR
- BEDROOM ONE 5.1 x 3.4 (16'8" x 11'1")
- Laminate wood floor.
- ENSUITE
- Fully tiled walk in shower, low flush W.C, wash hand basin.
- BEDROOM TWO 5.1 x 3.5 (16'8" x 11'5")
- Laminate wood floor.
- BEDROOM THREE 3.3 x 2.9 (10'9" x 9'6")
- BEDROOM FOUR 3.2 x 1.8 (10'5" x 5'10")
- Laminate wood floor.
- BEDROOM FIVE 2.0 x 1.9 (6'6" x 6'2")
- BATHROOM
- Contemporary suite comprising panel bath with shower over, wash hand basin, low flush W.C, fully tiled walls, tiled flooring, recessed spotlighting, heated towel rail.
- OUTSIDE
- DETACHED GARAGE 5.6 x 4.0 (18'4" x 13'1")
- Wired.


