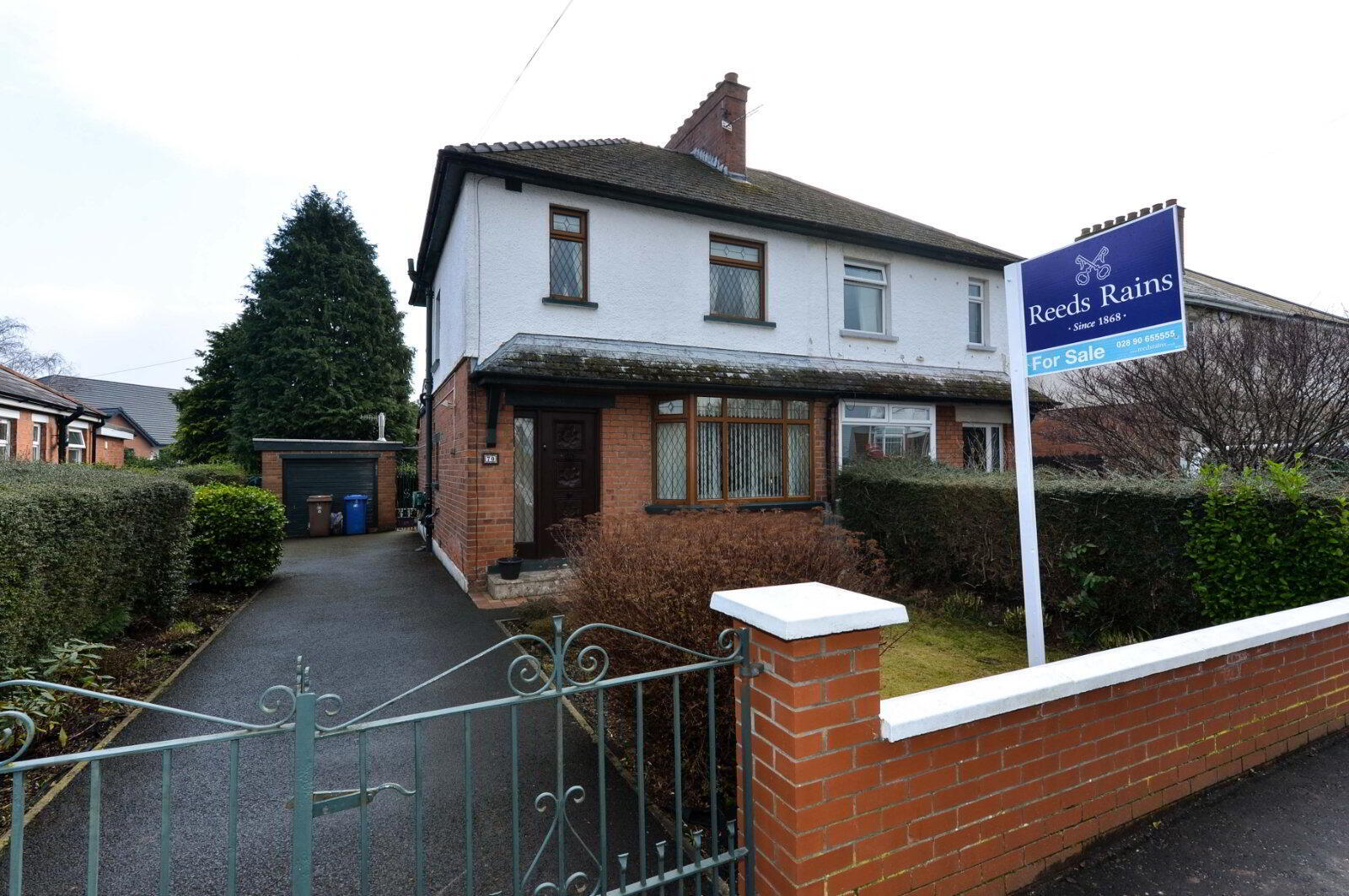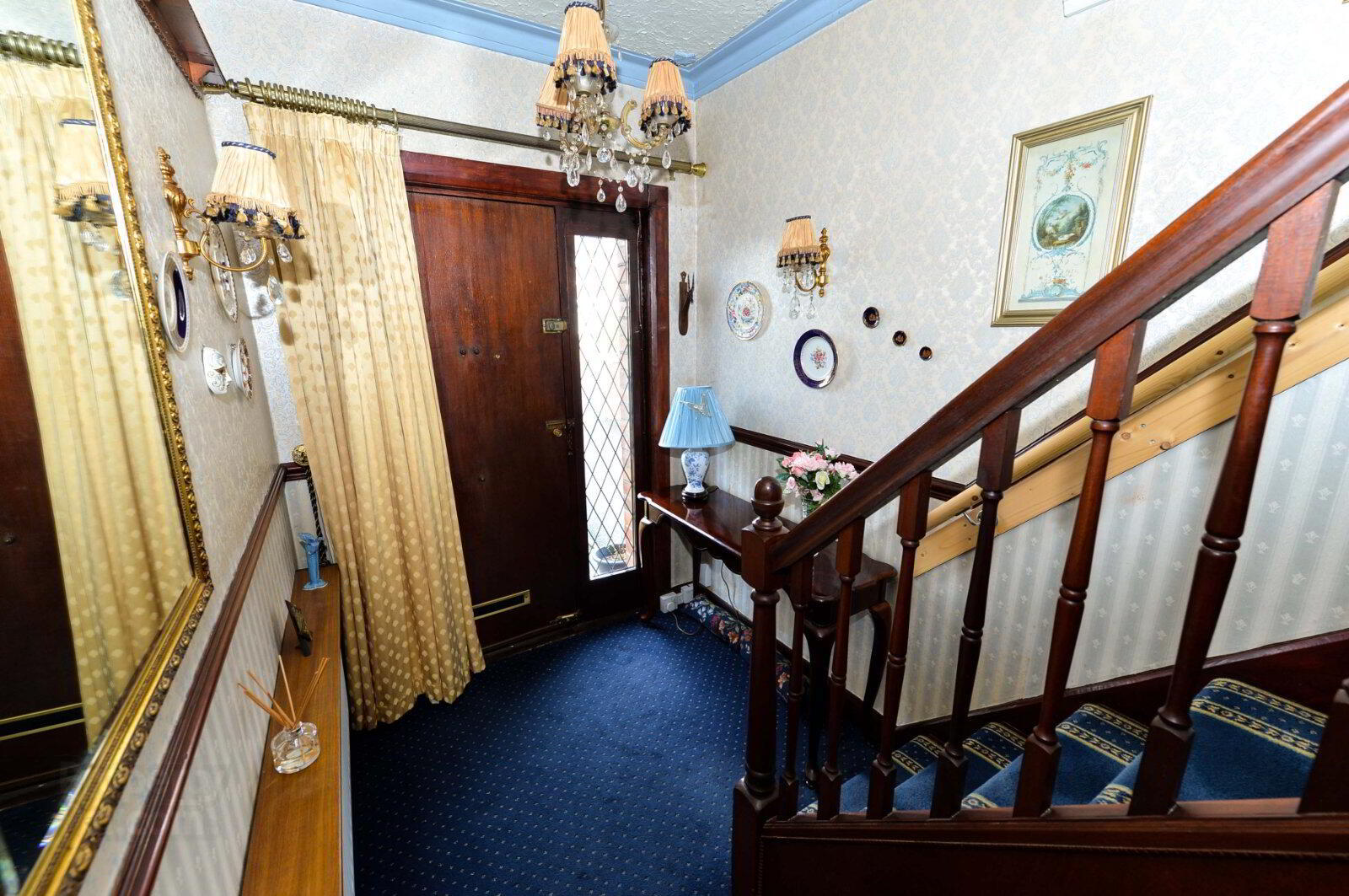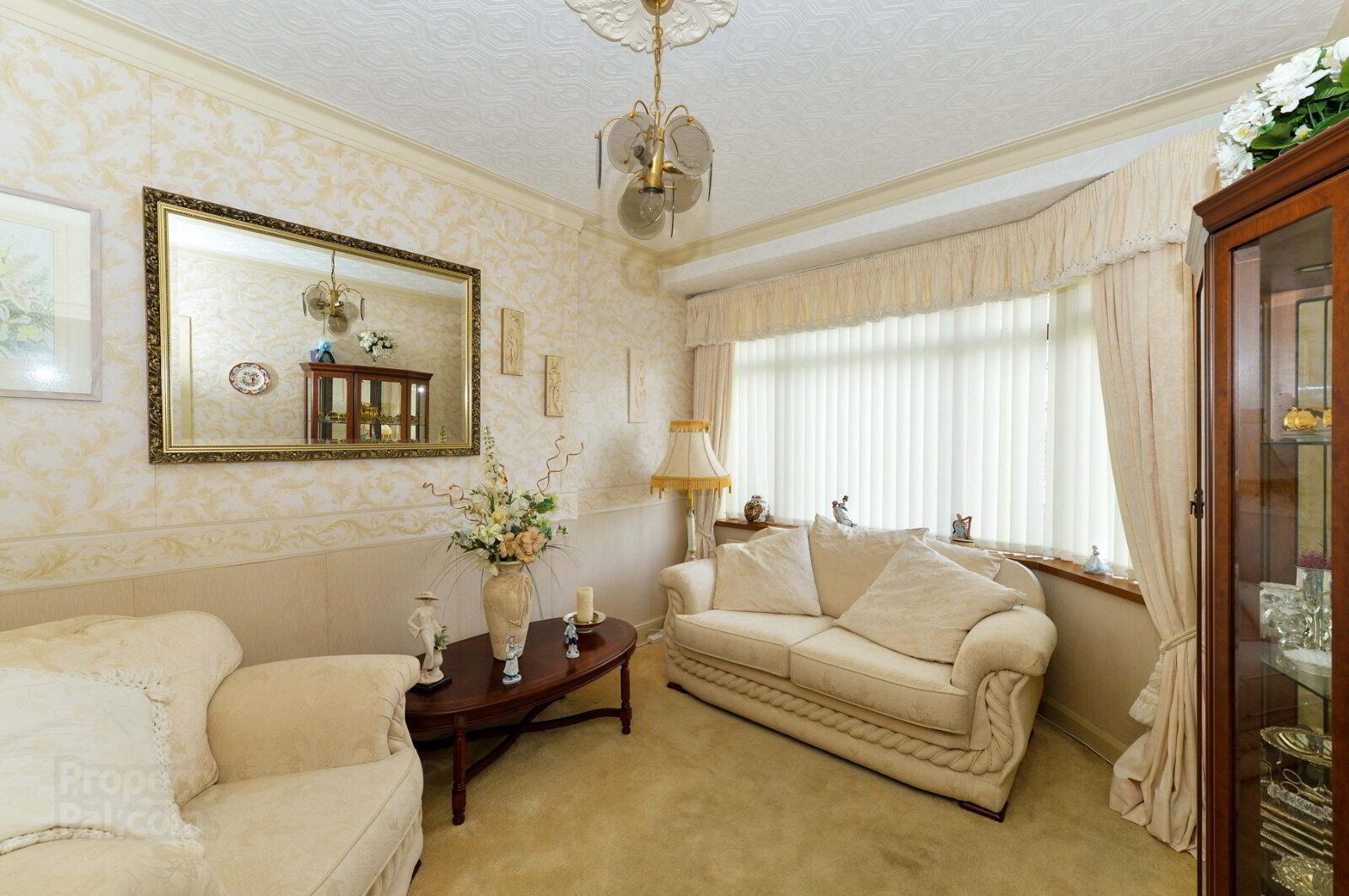


70 Onslow Parade,
Belfast, BT6 0AS
3 Bed Semi-detached House
Guide Price £215,000
3 Bedrooms
1 Bathroom
2 Receptions
Property Overview
Status
For Sale
Style
Semi-detached House
Bedrooms
3
Bathrooms
1
Receptions
2
Property Features
Tenure
Not Provided
Energy Rating
Broadband
*³
Property Financials
Price
Guide Price £215,000
Stamp Duty
Rates
£1,319.21 pa*¹
Typical Mortgage
Property Engagement
Views All Time
3,837

Features
- Attractive Semi Detached Property Within Very Desirable Location
- Bright, Extended And Easy To Maintain Accommodation Throughout
- Lounge With 1/2 Bay Window
- Family Room Open Plan To Dining Area
- Fitted Kitchen
- Three Bedrooms
- Family Bathroom Suite
- Ample Driveway Car Parking For Multiple Cars
- Enclosed Private Easy To Maintain Garden Area To Rear
- Oil Fired Central Heating
- uPVC Double Glazed Windows (With Exception Of One)
- No Onward Chain
- Within Close Proximity To A Wealth Of Day To Day Amenities And Attractions
- Early Internal Inspection Is Advised
Superb Semi Detached Home Within Highly Sought After Residential Location
Onslow Parade is a highly regarded and much admired residential address that offers excellent convenience to a wide range of amenities and attractions.
The excellent shopping facilities on the Cregagh Road, local parks, regular public transport links and Forestside Shopping Centre and Retail Park are all close to hand.
In addition, this superb location falls within the catchment area to a superb selection of schooling for all ages & Belfast City Centre and the surrounding towns are easily accessible for those who commute daily.
The property itself has been extended on the ground floor and benefits from excellent off street car parking, detached garage and easy to maintain enclosed garden area to rear.
Internally will require general modernisation / upgrading however has been priced accordingly to allow for the necessary improvements.
A fantastic opportunity for a wide range of prospective buyers - early inspection comes strongly recommended.
KEY FEATURRES
Attractive Semi Detached Property Within Very Desirable Location
Bright, Extended And Easy To Maintain Accommodation Throughout
Lounge With 1/2 Bay Window
Family Room Open Plan To Dining Area
Fitted Kitchen
Three Bedrooms
Family Bathroom Suite
Ample Driveway Car Parking For Multiple Cars
Enclosed Private Easy To Maintain Garden Area To Rear
Oil Fired Central Heating
uPVC Double Glazed Windows (With Exception Of One)
No Onward Chain
Within Close Proximity To A Wealth Of Day To Day Amenities And Attractions
Early Internal Inspection Is Advised
- Covered Entrance Porch
- Outside light. Solid wooden front door with double glazed side panel to...
- Entrance Hall
- Downstairs Dual Flush W/C
- Vanity unit with inset sink and dual mixer tap. PVC panelled walls. Extractor fan.
- Lounge
- 3.76m x 2.95m (12'4" x 9'8")
Into 1/2 bay window. Ceiling rose. - Family Room Open Plan To Dining Area
- 8.26m x 2.87m (27'1" x 9'5")
Original fireplace with electric fire inset and wooden surround. Ample dining area. Picture window. uPVC door to enclosed rear garden. - Fitted Kitchen
- 4.75m x 1.73m (15'7" x 5'8")
One bowl sink unit with chrome dual mixer tap. Excellent range of high and low level units with wood effect work surfaces. Space for cooker and integrated extractor hood. Plumbed for dishwasher. Space for fridge. Built in larder cupboard. Breakfast bar. Concealed strip lighting. Partly tiled walls. Wooden door to enclosed rear garden. - First Floor
- Bedroom One
- 3.48m x 2.3m (11'5" x 7'7")
Wall to wall built in wardrobes. - Bedroom Two
- 3.18m x 2.6m (10'5" x 8'6")
- Bedroom Three
- 2.06m x 2.06m (6'9" x 6'9")
- Bathroom
- White suite comprising panelled bath with chrome dual mixer tap. Thermostatically controlled shower unit. Folding shower screen. Pedestal wash hand basin with chrome mixer tap. Low flush w/c. Fully tiled walls. Hotpress with lagged copper cylinder & storage above. Access to roof space.
- Outside
- Well tended garden area to front in lawn and shrubbery. Ample driveway car parking for multiple cars. Side access. Enclosed private easy to maintain garden to rear bordered by hedging in lawn and paved patio area. Outside tap / light. uPVC oil tank.
- Detached Garage
- 5.2m x 2.9m (17'1" x 9'6")
With up and over door. Light and power. Plumbed for washing machine. Space for tumble dryer. - CUSTOMER DUE DILIGENCE
- As a business carrying out estate agency work, we are required to verify the identity of both the vendor and the purchaser as outlined in the following: The Money Laundering, Terrorist Financing and Transfer of Funds (Information on the Payer) Regulations 2017 - https://www.legislation.gov.uk/uksi/2017/692/contents To be able to purchase a property in the United Kingdom all agents have a legal requirement to conduct Identity checks on all customers involved in the transaction to fulfil their obligations under Anti Money Laundering regulations. We outsource this check to a third party and a charge will apply of £20 + Vat for each person.




