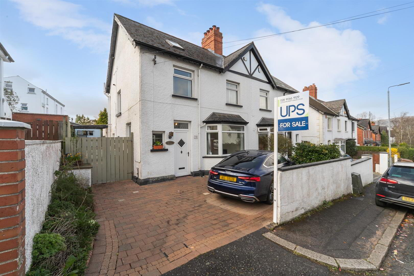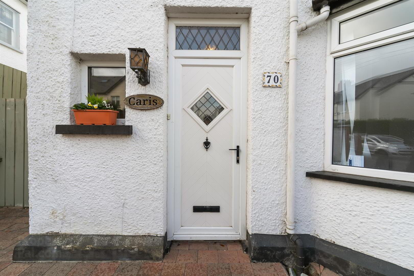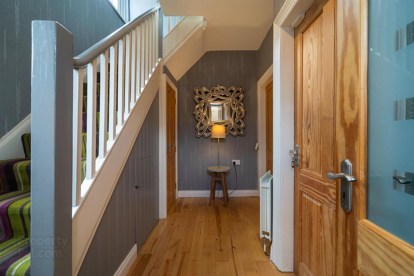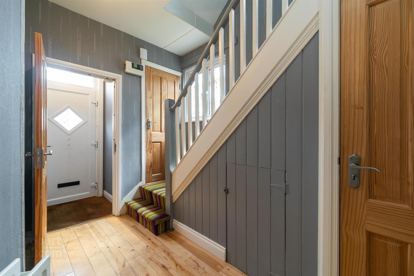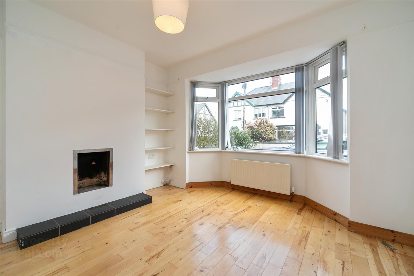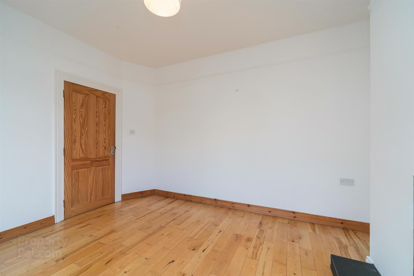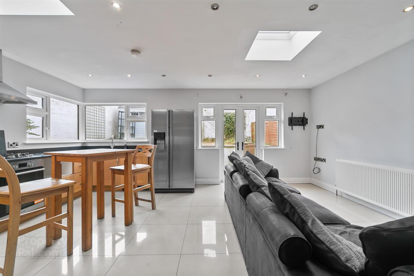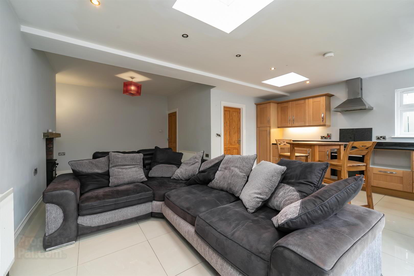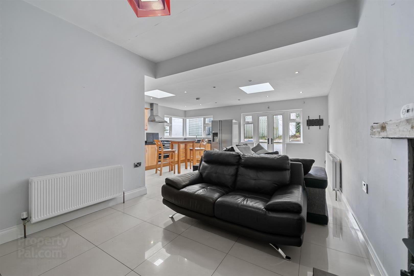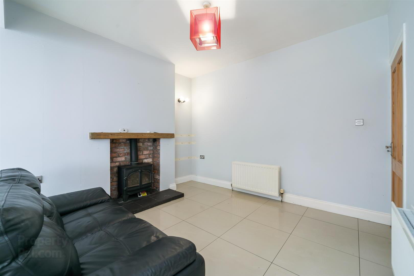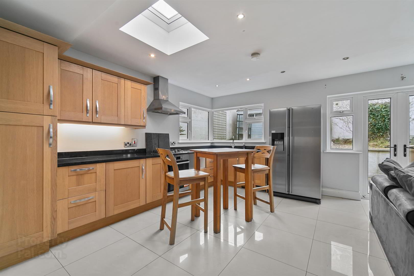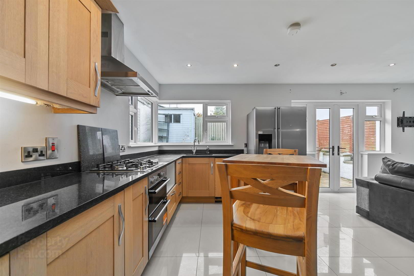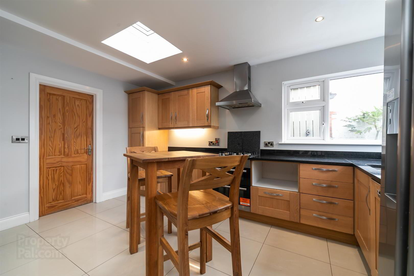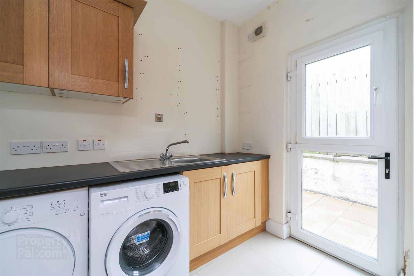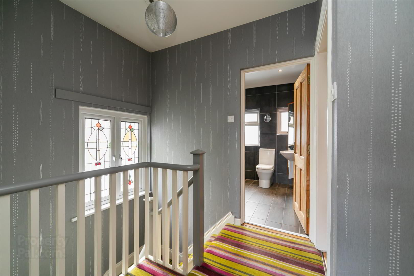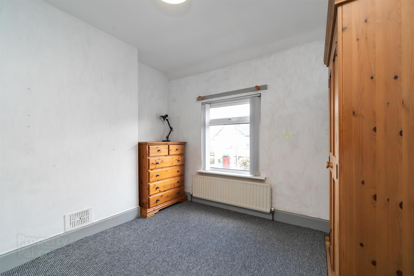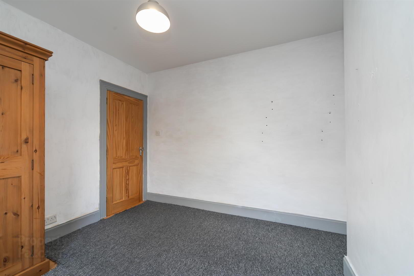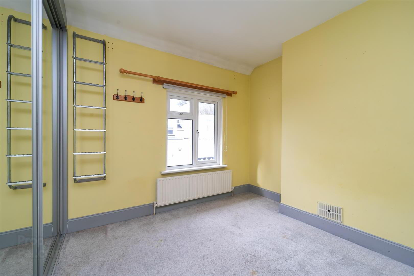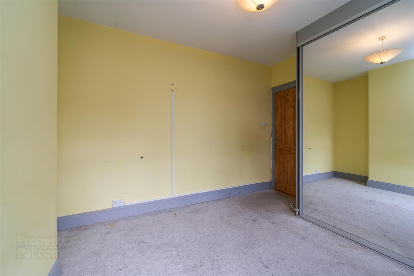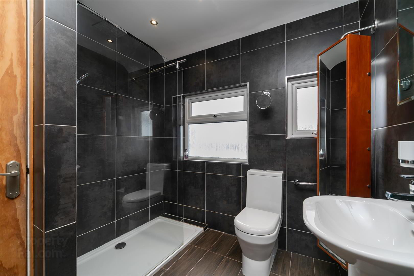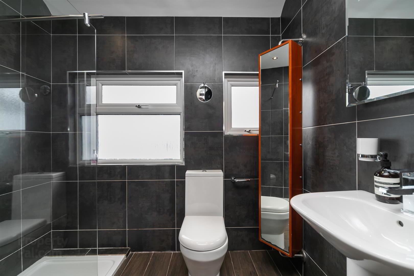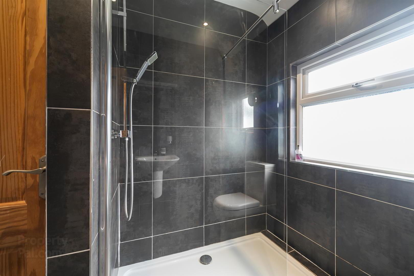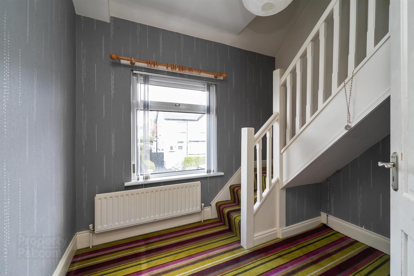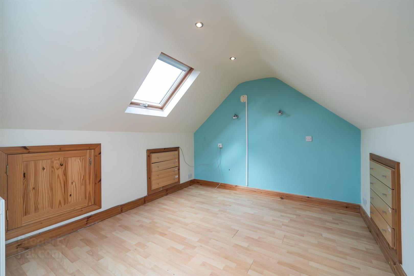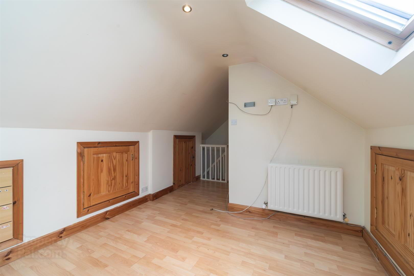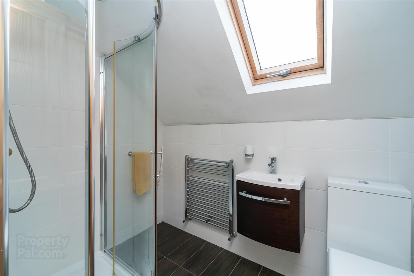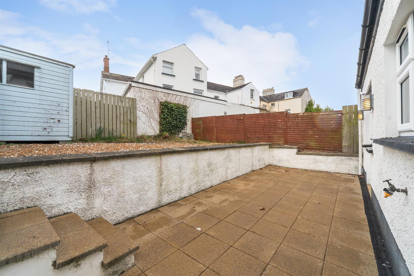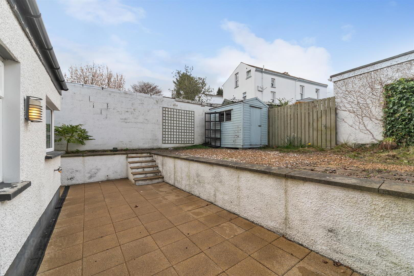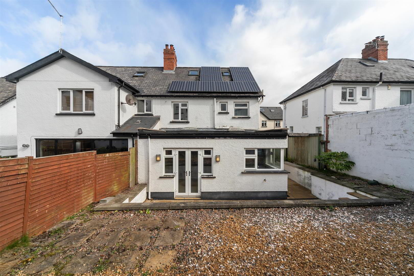70 Marlborough Park Central,
Belfast, BT9 6HN
3 Bed Semi-detached House
Guide Price £425,000
3 Bedrooms
2 Bathrooms
2 Receptions
Property Overview
Status
For Sale
Style
Semi-detached House
Bedrooms
3
Bathrooms
2
Receptions
2
Property Features
Tenure
Leasehold
Energy Rating
Broadband
*³
Property Financials
Price
Guide Price £425,000
Stamp Duty
Rates
£3,069.76 pa*¹
Typical Mortgage
Legal Calculator
Property Engagement
Views Last 7 Days
647
Views All Time
5,060
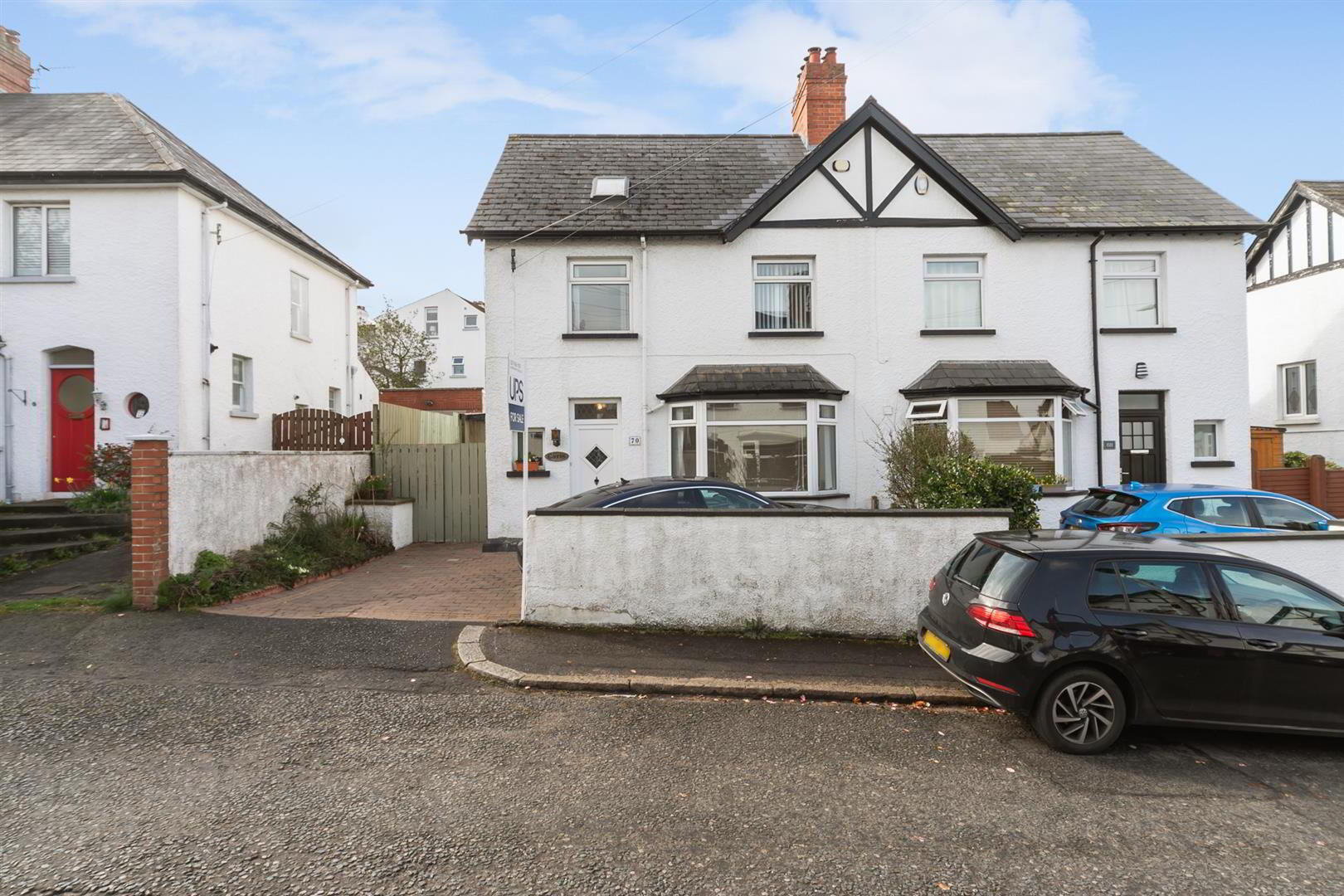
Features
- Extended Semi - Detached Home
- Open Plan Kitchen / Living / Dining Room Ideal For Entertaining
- Three Bedrooms (Third Bedroom With En-suite Shower Room)
- Utility Room
- Gas Fired Central Heating / PVC Double Glazing
- Solar Panels
- South Facing Rear Garden
- Driveway To Front With Off Street Parking For Two Cars
- Within Walking Distance To The Shops, Restaurants & Cafes Of The Lisburn Road
- Leading Pre & Post Primary Schools Close By Along With Excellent Transport Links
This beautiful semi - detached home is situated in one of Malone's most popular locations. Close to the many social, cultural & educational amenities offered by the surrounding area, this property has been cleverly extended and provides spacious accommodation, ideal for the growing family. On the ground floor there is a bright lounge and large open plan kitchen / living / dining room along with utility and excellent storage. The first floor comprises two double bedrooms and spacious shower room while the second floor has a third bedroom with en-suite shower room. Externally there is a south facing patio garden to rear and driveway to front providing off street parking for two cars. Further benefits include gas fired central heating, PVC double glazing and solar panels.
- THE ACCOMMODATION COMPRISES
- ON THE GROUND FLOOR
- ENTRANCE
- PVC front door.
- RECEPTION HALL
- Solid wood floor. Storage under stairs. Cloakroom.
- LOUNGE 3.8 x 3.8 (12'5" x 12'5")
- Bay window, solid wood floor.
- OPEN PLAN KITCHEN / LIVING / DINING 7.2 x 5.6 at widest points (23'7" x 18'4" at wides
- Excellent range of high and low level units, integrated double oven, 4 ring gas hob, stainless steel extractor fan, integrated dishwasher, double doors to south facing rear garden, recessed spotlighting, tiled flooring.
- UTILITY 2.3 x 1.6 (7'6" x 5'2")
- Range of high and low level units, plumbed for washing machine and tumble dryer, single drainer stainless steel sink unit with mixer tap.
- ON THE FIRST FLOOR
- BEDROOM ONE 3.3 x 3.2 (10'9" x 10'5")
- BEDROOM TWO 3.5 x 3.2 (11'5" x 10'5")
- Sliding mirrored wardrobes.
- SHOWER ROOM
- Contemporary white suite comprising double shower enclosure, low flush W.C, pedestal wash hand basin, fully tiled walls, tiled flooring, recessed spotlighting.
- ON THE SECOND FLOOR
- BEDROOM THREE 5.7 x 3.0 (18'8" x 9'10")
- Excellent storage into eaves, laminate wood floor.
- ENSUITE
- Contemporary white suite comprising enclosed shower, wash hand basin, low flush W.C, fully tiled walls, tiled flooring.
- OUTSIDE
- South facing patio garden, driveway to front with parking for two cars.


