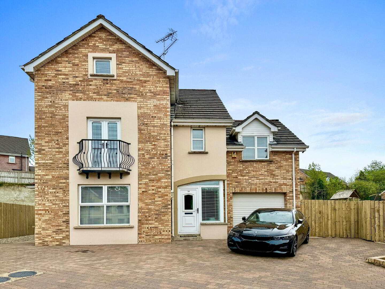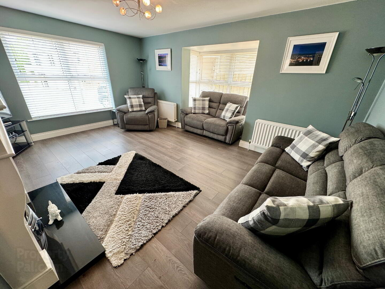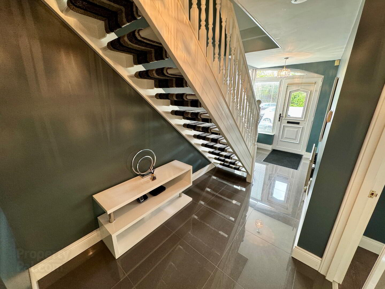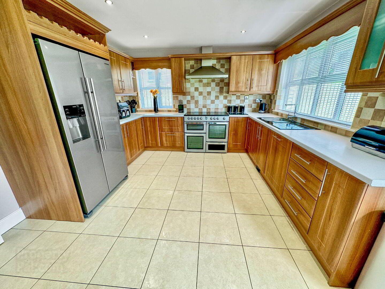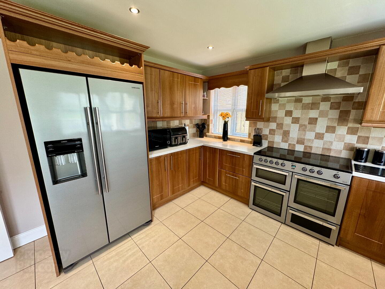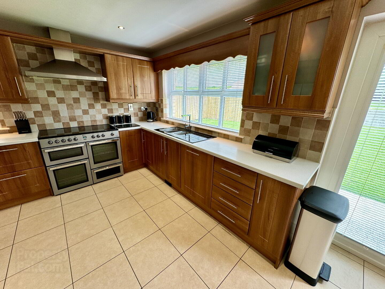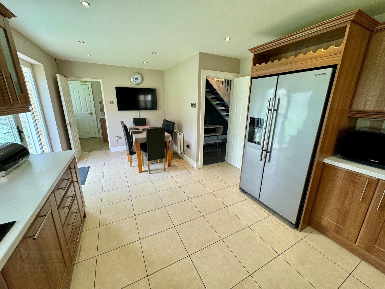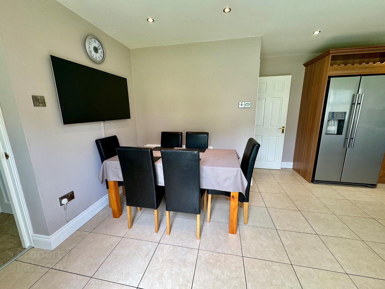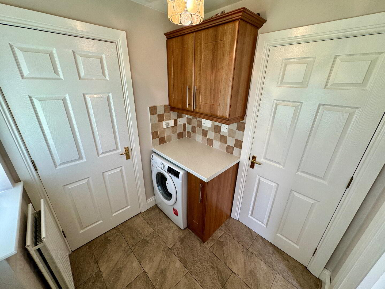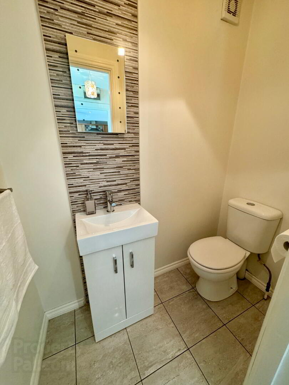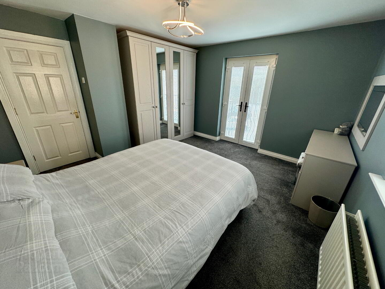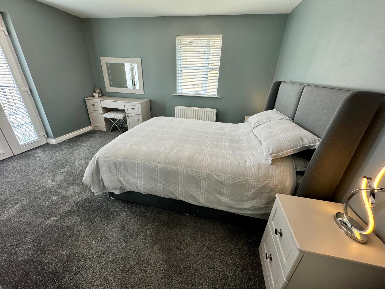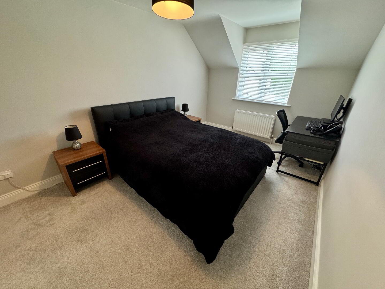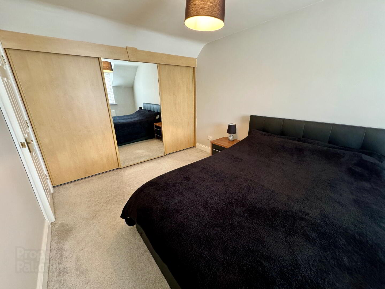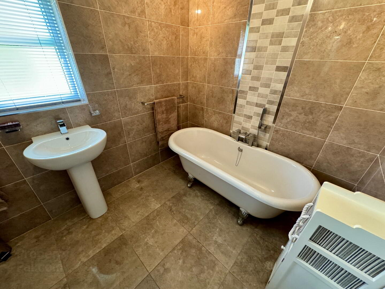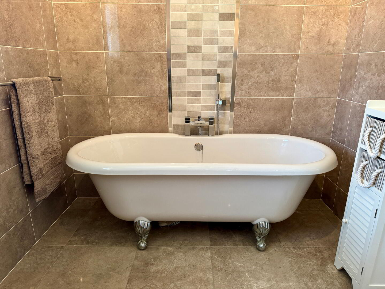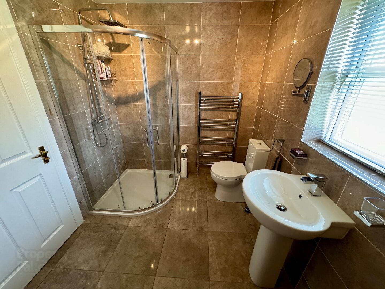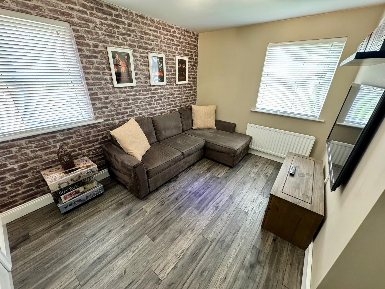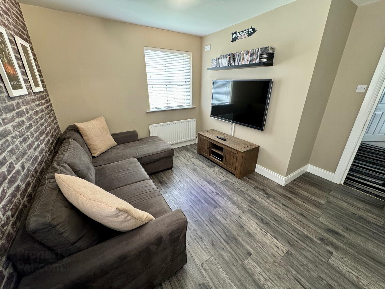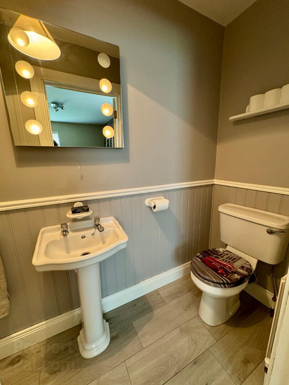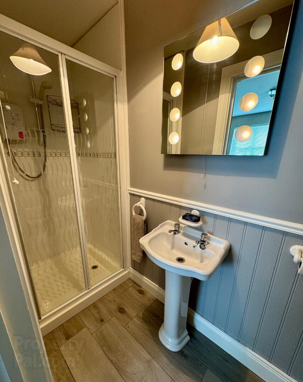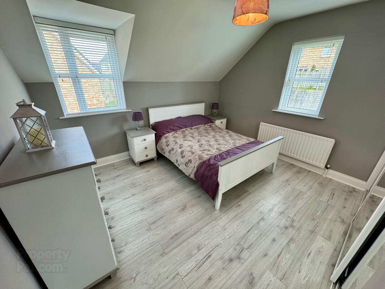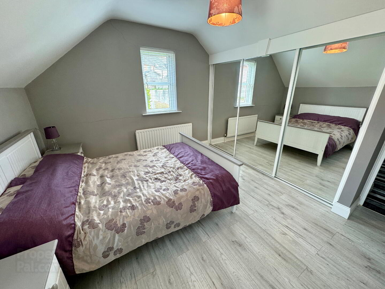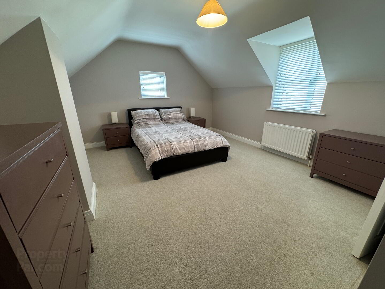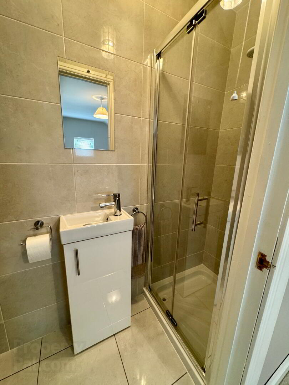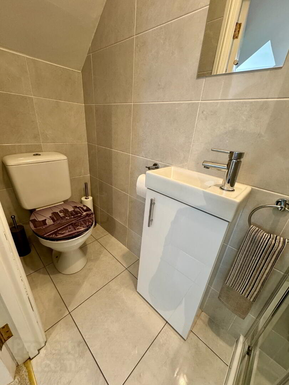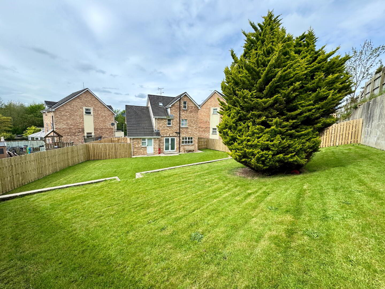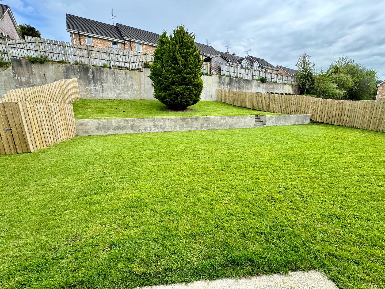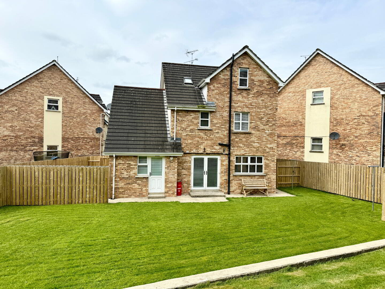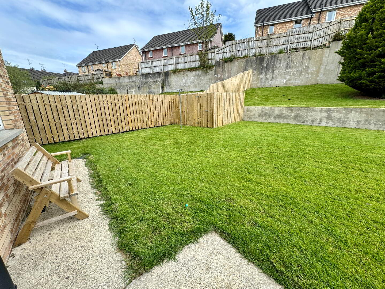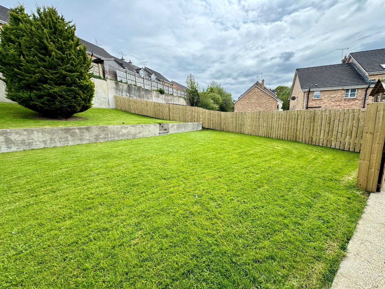70 Brookview Glen,
Eglinton, L’derry, BT47 3GW
5 Bed Detached House with garage
Offers Over £319,950
5 Bedrooms
4 Bathrooms
1 Reception
Property Overview
Status
For Sale
Style
Detached House with garage
Bedrooms
5
Bathrooms
4
Receptions
1
Property Features
Size
199.7 sq m (2,150 sq ft)
Tenure
Not Provided
Energy Rating
Heating
Oil
Broadband
*³
Property Financials
Price
Offers Over £319,950
Stamp Duty
Rates
£1,749.45 pa*¹
Typical Mortgage
Legal Calculator
Property Engagement
Views Last 7 Days
355
Views Last 30 Days
1,448
Views All Time
24,339
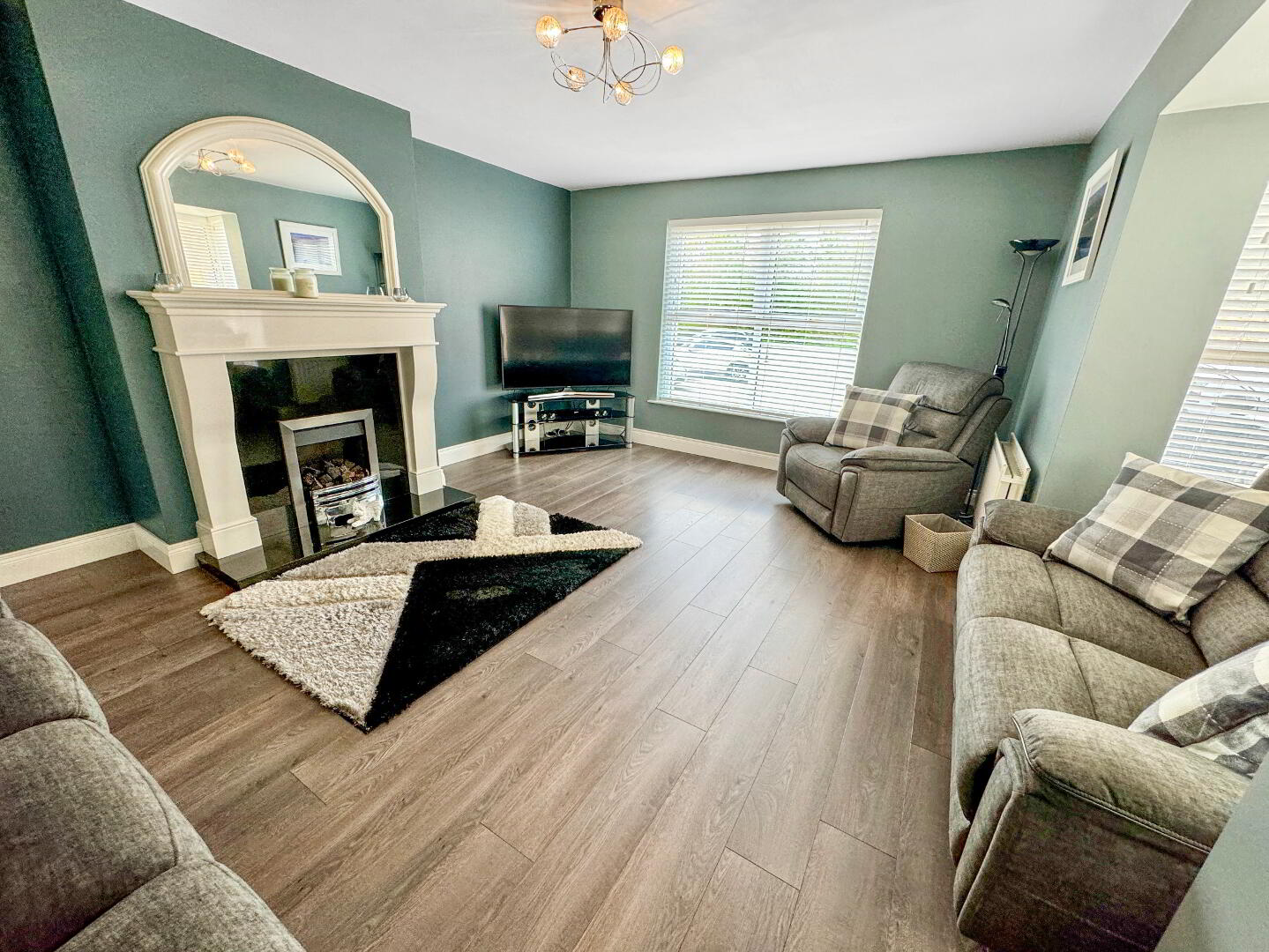
Features
- BEAUTIFUL DETACHED FAMILY HOME
- CUL-DE-SAC LOCATION
- 5 BEDROOMS
- 4 BATHROOMS
- 1 RECEPTION ROOM WITH GAS FIRE
- INCREDIBLE DETACHED CORNER PLOT WITH LARGE ELEVATED GARDEN
- OIL FIRED CENTRAL HEATING
- BEAM VACUUM SYSTEM
- ALL BLINDS AND LIGHT FITTINGS INCLUDED
A truly exceptional family home lovingly cared for and meticulously presented. Situated in a small private cul de sac this delightful property will be of instant appeal to those in search of comfort and flexible accommodation.
The property also boasts a well cared for garden with patio and paved paths. All in all a superb home in the picturesque village of Eglinton.
ACCOMMODATION
HALL Solid tile flooring and 1 double radiator
LOUNGE 5.13m x 3.84m (16'10" x 12'7")Having attractive fireplace, gas fire, laminated wooden floor.
KITCHEN/DINING 5.92m x 3.53m (19'5" x 11'7") Having range of eye and low level units, , 5 ring induction hob, electric oven, Amercian style fridge freezer, stainless steel extractor hood, integrated dishwasher, stainless steel sink unit with modern mixer taps, tile flooring and patio doors to rear garden
UTILITY ROOM Plumbed for washing machine and storage
FIRST FLOOR Landing having hotpress, recessed lighting.
SITTING ROOM/BEDROOM 1 - 5.26m x 2.90m (to widest points) (17'3" x 9'6" (Having laminated wooden floor
EN SUITE Comprising of tiled walk in shower, WHB, WC, tiled floor.
BEDROOM (2) 3.84m x 3.51m (to widest points) Built in wardrobes and juliet balcony
BEDROOM (3) 4.95m x 2.95m (16'3" x 9'8")Having built in wardrobes with sliding doors
BATHROOM Comprising of stand alone bath, fully tiled shower cubicle, low level flush WV, pedestal wash hand basin, fully tiled walls and flooring and chrome heated towel rail
SECOND FLOOR
Landing
BEDROOM (4) 5.13m x 3.81m (16'10" x 12'6")
EN SUITE Comprising of tiled walk in shower, WHB, WC, tiled floor.
BEDROOM (5) 3.81m x 3.53m (12'6" x 11'7") Having laminated wooden floor and built in wardrobes with sliding doors
Disclaimer
Paul O’Keefe Estate Agents for themselves and their staff make no warranty as to facts of the information details contained herein and do so as a guide only and such material does not constitute any part of a contract of sale. Prospective purchasers should satisfy themselves as to the validity of the details and measurements contained herein.
Paul O’Keefe Estate Agents have not tested any plumbing, electrical or structural elements including appliances within this home. Please satisfy yourself as to the validity of the performance of same by instructing the relevant professional body or tradesmen. Access will be made available.


