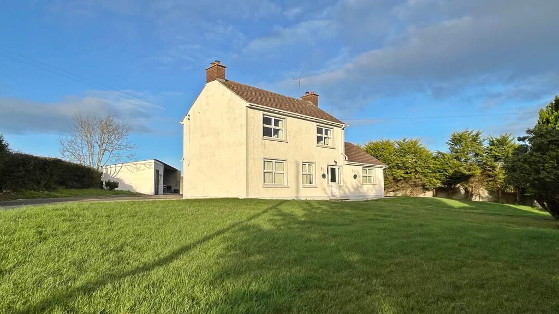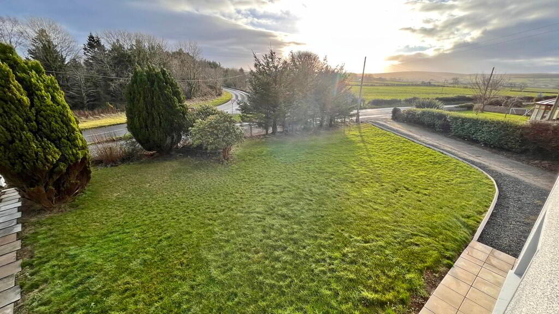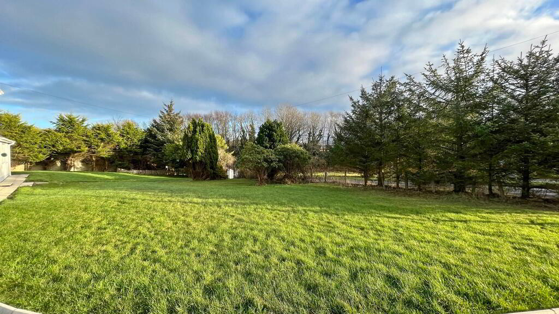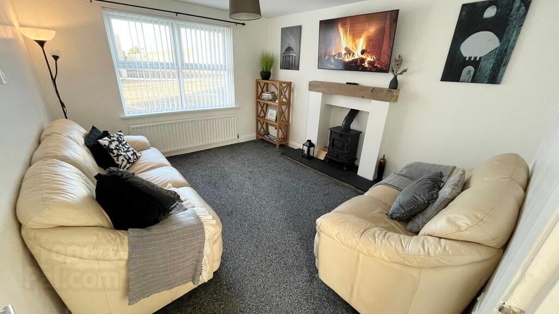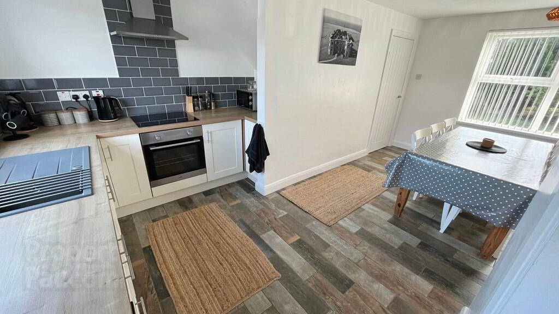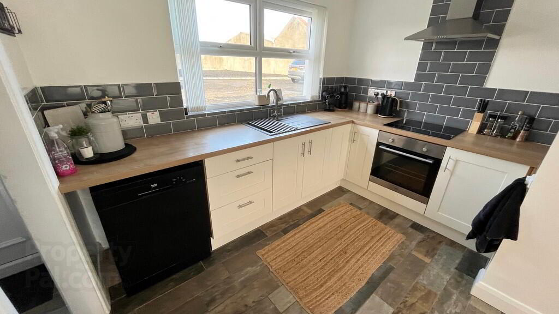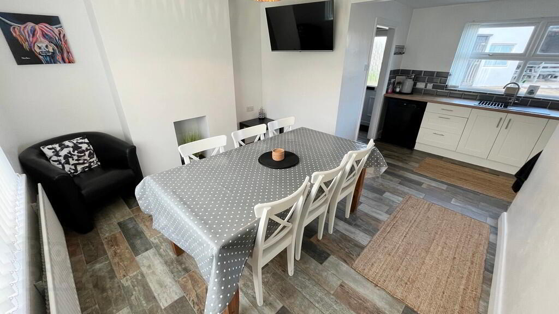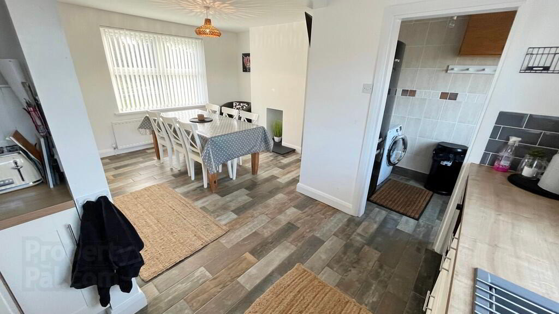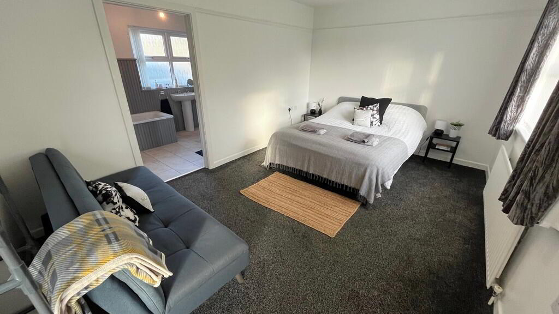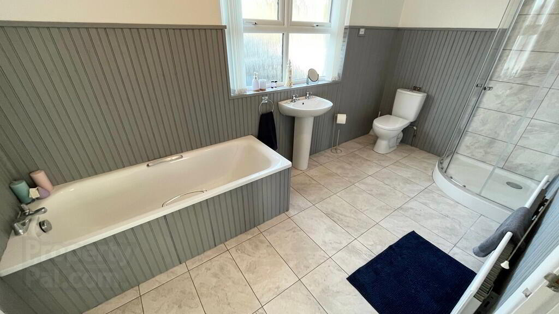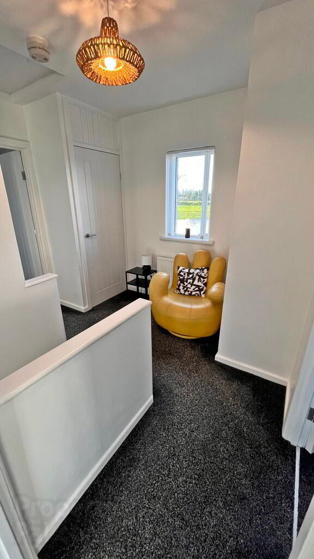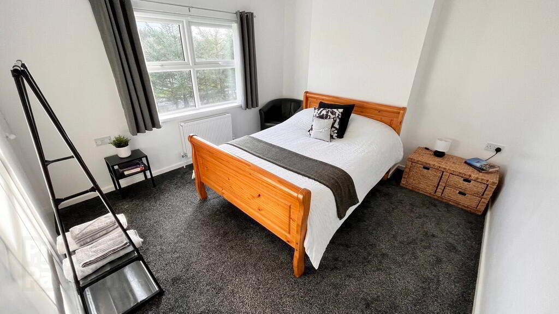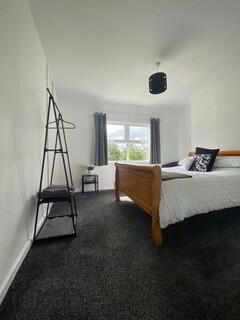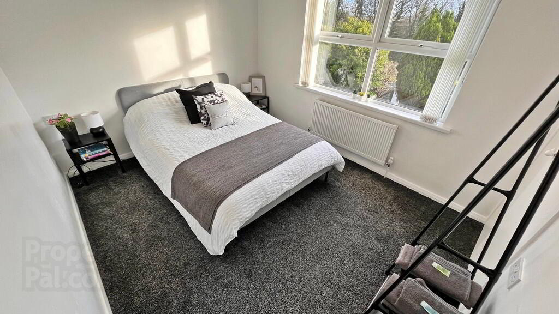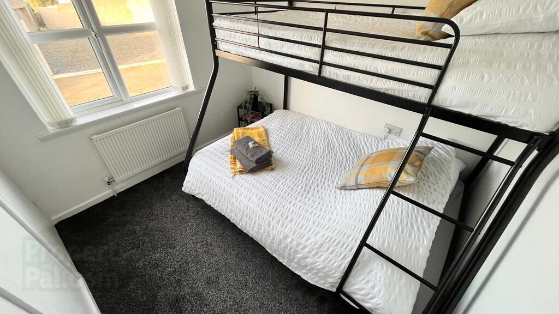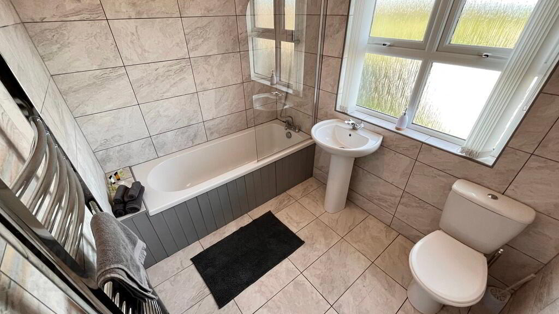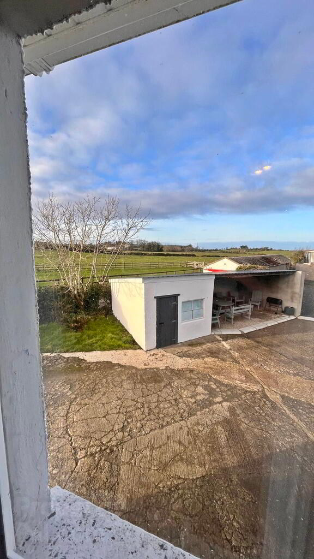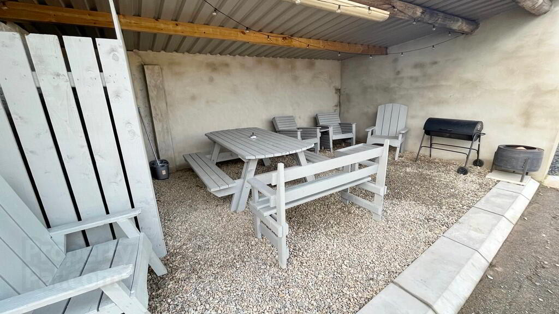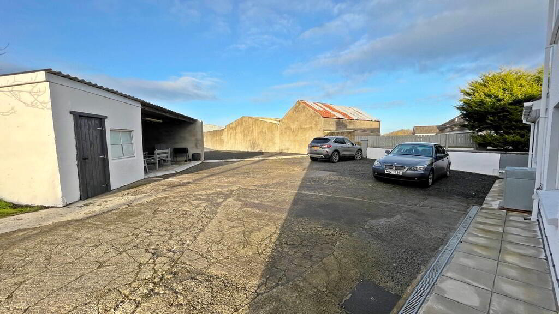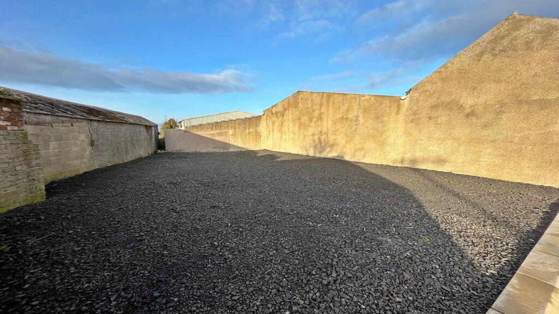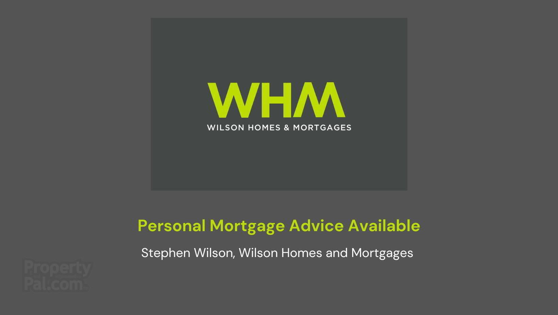70 Ballywoodock Road,
Castlerock, BT51 4SL
4 Bed Detached House
Offers Over £275,000
4 Bedrooms
2 Bathrooms
1 Reception
Property Overview
Status
For Sale
Style
Detached House
Bedrooms
4
Bathrooms
2
Receptions
1
Property Features
Tenure
Not Provided
Energy Rating
Broadband
*³
Property Financials
Price
Offers Over £275,000
Stamp Duty
Rates
£1,227.60 pa*¹
Typical Mortgage
Legal Calculator
Property Engagement
Views Last 7 Days
387
Views Last 30 Days
2,164
Views All Time
70,415
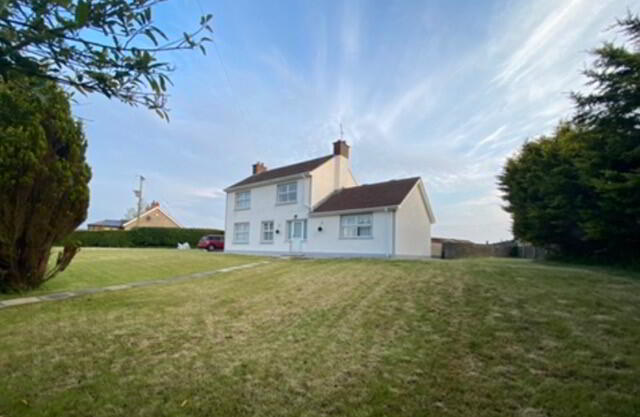
Beautiful four bedroom property which enjoys the best of both countryside and seaside living. This home is located just on the outskirts of Castlerock but remains only a few minutes drive away from its gorgeous sandy beach. The owner began refurbishment in 2018 and it now finds itself with a new heating system, kitchen, bathrooms and redecorated throughout.
FEATURES
· 4 Bedrooms (1 with ensuite)., living room, kitchen / dining room, utility room and bathroom.
· Located in the countryside but only a short drive to the beach and Golf Course of Castlerock.
· Large 0.5 acre site with lawns to front and stoned area to the rear.
· Refurbished extensively 2018/2019 - new bathrooms, kitchen, double glazing, Muti burner stove, new heating system.
· Full new oil heating/plumbing system installed, boiler passport documents dated and signed 15/11/19.
· EICR completed before tenancy via management agent Jan 2020.
· Further development possibilities subject to planning/ permitted development regs in rear yard owing to pre existing outbuildings.
· Holiday let achievable - £20,000 Per Annum (Airbnb booking history available for interested parties)
ACCOMMODATION
ENTRANCE HALL
Tiled floor and wall light.
LIVING ROOM
4m x 3.4m
Wood burning stove with slate hearth and wooden beam mantle. Television point.
KITCHEN &DINING
5.3m x 3.6m (at widest points)
Low level storage units, integrated oven and hob with extractor fan over, space for dishwasher, grey composite sink and drainer unit with mixer taps, spotlights, part tiled walls and tiled floor. Television point.
UTILITY ROOM
Space for washing machine and fridge freezer, tiled walls and tiled floor. Access to rear.
BEDROOM 1
5m x 3.2m
Carpeted double room with TV point.
EN-SUITE, comprising panel bath, wash hand basin, low flush wc, tiled shower cubicle with mains shower, extractor fan, tiled floor and 1/2 wood panelled walls. Storage cupboard.
FIRST FLOOR
Carpeted stairs and landing.
Shelved Hotpress and access to attic.
BEDROOM 2
3.6m x 3.4m (at widest points)
Carpeted double room to front with storage cupboard.
BEDROOM 3
3.3m x 2.7m
Carpeted double room to front with storage cupboard.
BEDROOM 4
2.4m x 2.5m
Carpeted double room to rear.
BATHROOM:
Comprising panel bath with shower attachment over and mixer taps, glass shower screen, low flush wc and wash hand basin. Heated towel rail, tiled wall and tiled floor.
EXTERNAL FEATURES
Open fronted BBQ area - 6m X 4.2m
With lighting
OUTHOUSE - 3.4m X 3.8m
External wood shed with power and lighting.
· Gardens to front laid in lawn.
· Concrete driveway with ample parking to rear.
· Outside light and tap
TENURE: FREEHOLD
ANNUAL RATES: £1,027 P.A


