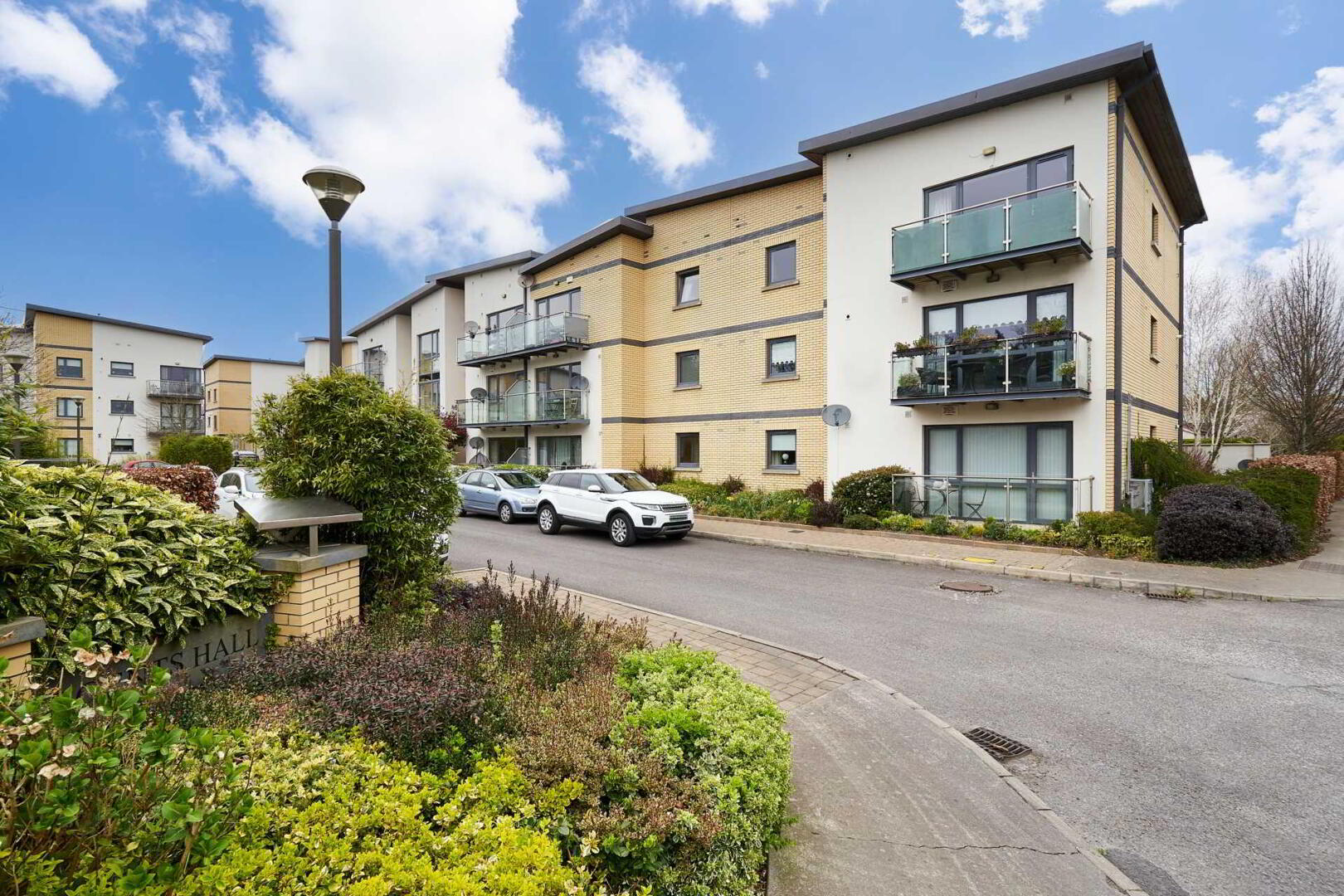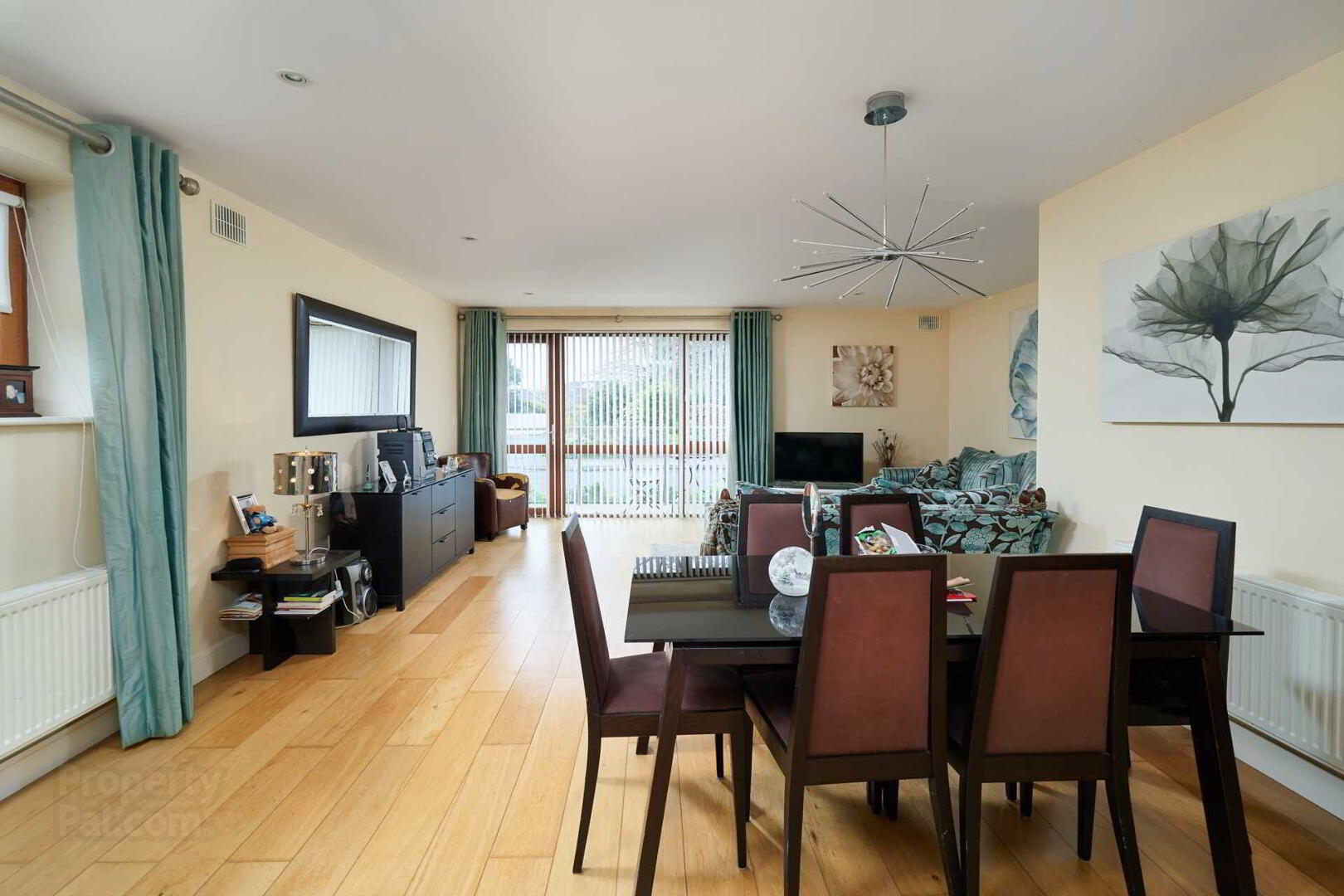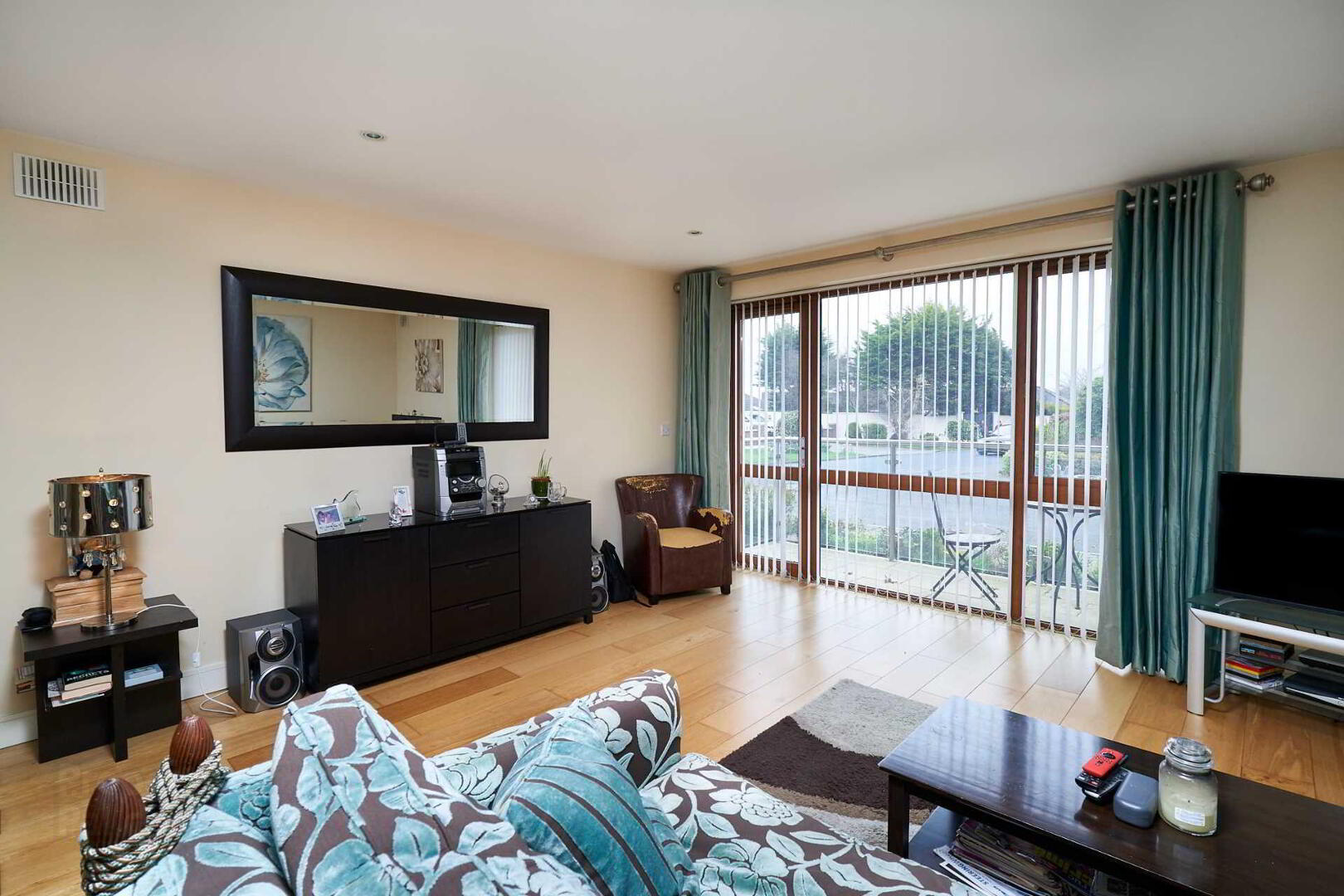


7 Woodleigh,
Regents Hall, Ashbourne, A84F226
2 Bed Apartment
€2,300 per month
2 Bedrooms
2 Bathrooms
1 Reception
Property Overview
Status
To Let
Style
Apartment
Bedrooms
2
Bathrooms
2
Receptions
1
Available From
Now
Property Features
Energy Rating

Heating
Gas
Property Financials
Rent
€2,300 per month
Deposit
€2,300
Property Engagement
Views All Time
92

Features
- Two bed / two bath ground floor apartment.
- Located in the centre of Ashbourne
- Excellent condition throughout
- Gas fired central heating
- Double glazed windows
- Ample communal parking
- All local amenities are within walking distance
The Property Shop are delighted to present this superb two bedroom apartment to the rental market. First let of this very spacious ground floor apartment which is in excellent condition throughout and comes with many features such as ample parking and gas fired central heating. Regents Hall is located just off the Main Street in Ashbourne with all local amenities within walking distance including the High Street and Retail Park. Ashbourne is served by Bus Eireann routes 103, 105 and 109A with the M2 easily accessible. The apartment itself measures approximately 85m2 / 915 Sq. Ft. and comprises of entrance hall, open plan kitchen/living/dining with private terrace, two double bedrooms (master with en suite) and main bathroom. Viewing is highly recommended and is by appointment only through The Property Shop.
ENTRANCE HALL
Enter to hallway with storage area, hot press, alarm point and tile flooring.
LIVING / DINING AREA - 7.1m (23'4") x 4.79m (15'9") : 34.01 sqm (366 sqft)
Bright and spacious open plan living/dining and kitchen with TV point, access to private terrace and wood floor.
KITCHEN - 3.31m (10'10") x 2.36m (7'9") : 7.81 sqm (84 sqft)
Fully fitted modern kitchen with a range of cream units, tile surround, 4 ring gas hob, electric oven and integrated fridge/freezer, Also plumbed for washing machine with tile floor.
BEDROOM ONE - 4.12m (13'6") x 3.19m (10'6") : 13.14 sqm (141 sqft)
Main bedroom with en suite, built in wardrobes and laminate floor.
EN SUITE - 2.16m (7'1") x 1.88m (6'2") : 4.06 sqm (44 sqft)
with wc, whb, shower, chrome heated towel rail and tile floor.
BEDROOM TWO - 3.82m (12'6") x 3.21m (10'6") : 12.26 sqm (132 sqft)
Double room with built in wardrobes and laminate flooring.
BATHROOM - 2.28m (7'6") x 1.68m (5'6") : 3.83 sqm (41 sqft)
Wet room style bathroom with wc, whb, shower and chrome heated towel rail.
what3words /// vaguer.eventual.commences
Notice
All photographs are provided for guidance only.


