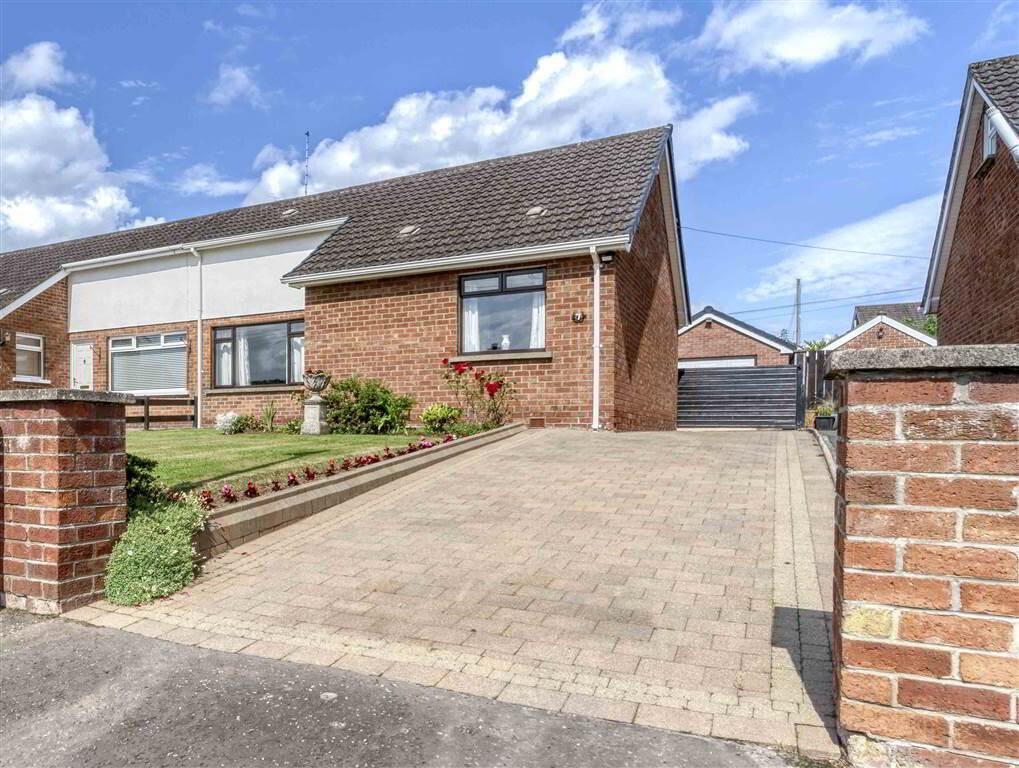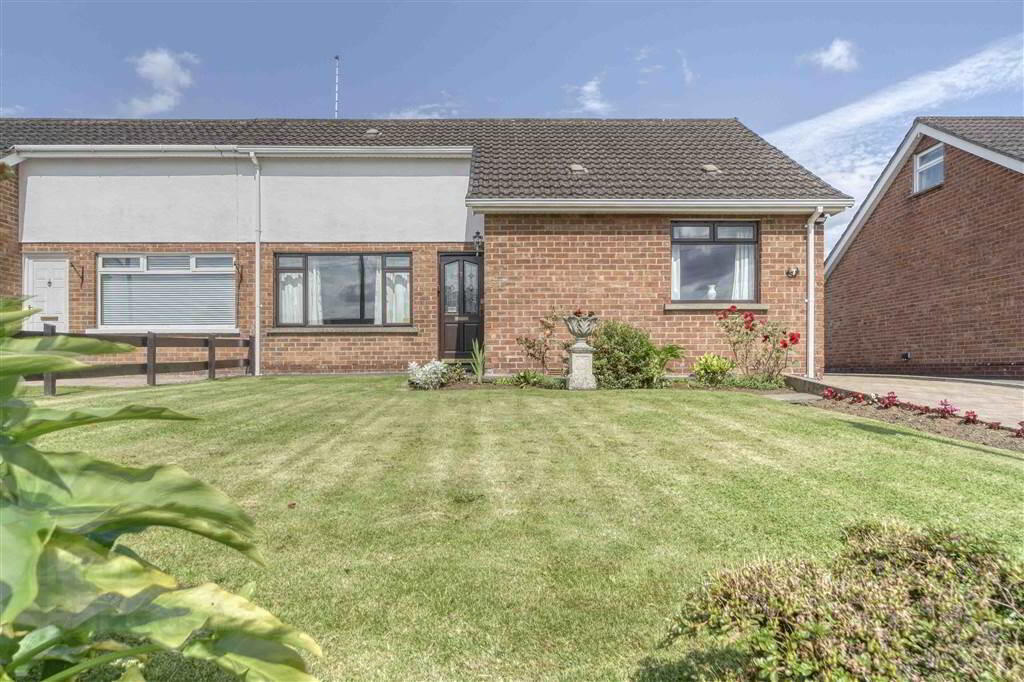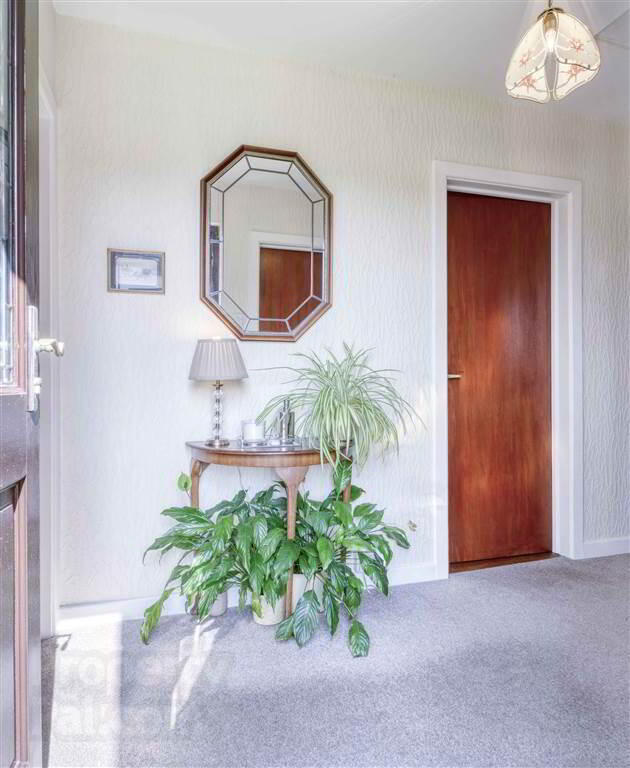


7 Woodland Avenue,
Lambeg, Lisburn, BT27 4PJ
3 Bed Semi-detached Bungalow
Sale agreed
3 Bedrooms
2 Receptions
Property Overview
Status
Sale Agreed
Style
Semi-detached Bungalow
Bedrooms
3
Receptions
2
Property Features
Tenure
Not Provided
Energy Rating
Heating
Oil
Broadband
*³
Property Financials
Price
Last listed at Offers Around £195,000
Rates
£1,044.00 pa*¹
Property Engagement
Views Last 7 Days
56
Views Last 30 Days
264
Views All Time
8,476
 A delightful semi-detached bungalow in a much sought after location off the Moss Road at Lambeg and most convenient to local shops, bus and rail services and for those commuting to either Lisburn or Belfast.
A delightful semi-detached bungalow in a much sought after location off the Moss Road at Lambeg and most convenient to local shops, bus and rail services and for those commuting to either Lisburn or Belfast.Situated on a slightly elevated setting this property offers well-proportioned accommodation which can only be appreciated by internal viewing.
The accommodation in brief comprises: Reception hall, lounge with fireplace, dining/family room, fitted kitchen, three bedrooms (two with built-in units) and shower room.
The bungalow enjoys the benefit of oil-fired central heating, Hardwood double glazed windows and PVC fascia and soffits.
Outside
Brick paviour driveway. Front garden in lawn with paved path and flower/shrub beds. Enclosed to rear with large tarmac area to side leading to detached brick garage 20' 0" x 12' 6" (6.1m x 3.8m) with up and over door, side door, workbench. Adjoining store 12' 8" x 11' 9" (3.85m x 3.58m). Raised shrub area, greenhouse, paved areas, oil-fired central heating boiler.
N.B Timber wooden shed not included in the sale.
Ground Floor
- RECEPTION HALL:
- LOUNGE:
- 5.12m x 3.m (16' 10" x 9' 10")
Fireplace in cast iron with hardwood mantle. - DINING ROOM:
- 3.m x 3.7m (9' 10" x 12' 2")
Wood strip flooring. Rayburn Royal solid fuel stove. - KITCHEN:
- 4.m x 3.05m (13' 1" x 10' 0")
Range of high and low level units with oak doors and marble effect worktops. Stainless steel sink unit with large and small bowls with mixer tap. Plumbed for washing machine. Space fridge/freezer and cooker. Built-in hotpress. Tiled walls. Door to rear garden. - BEDROOM 1:
- 4.m x 2.8m (13' 1" x 9' 2")
Range of built-in units. - BEDROOM 2:
- 3.m x 2.6m (9' 10" x 8' 6")
Wall length range of built-in units. - BEDROOM 3:
- 2.56m x 3.32m (8' 5" x 10' 11")
- SHOWER ROOM:
- Quadrant electric shower. Pedestal wash hand basin with mixer tap. WC. Tiled walls.
Directions
Off Woodland Park which is off the Moss Road.






